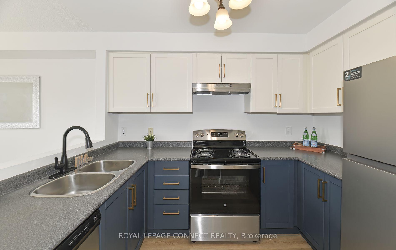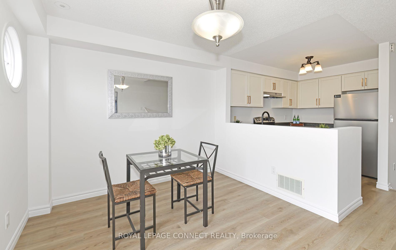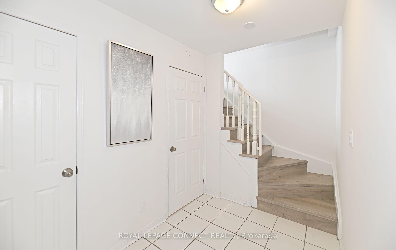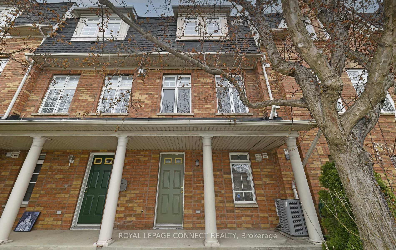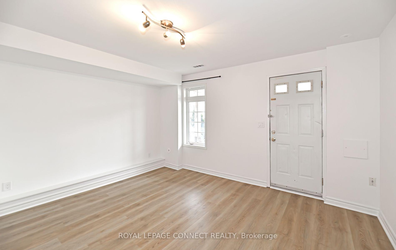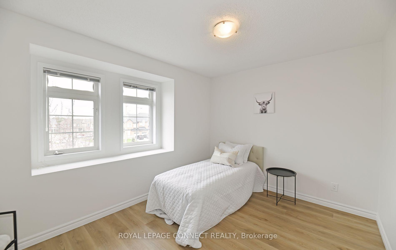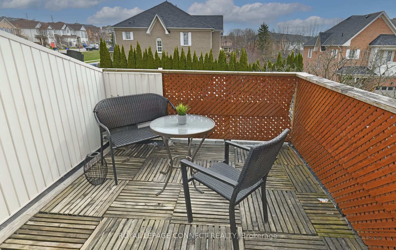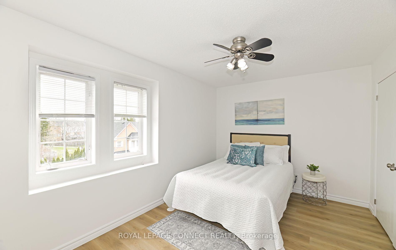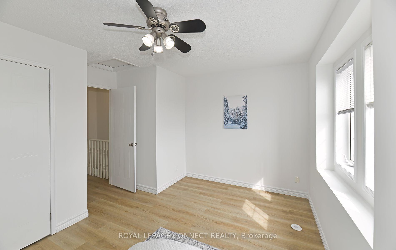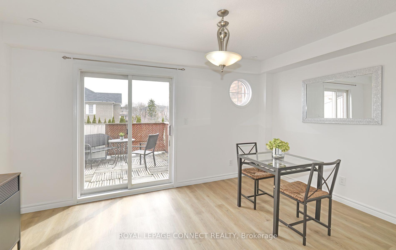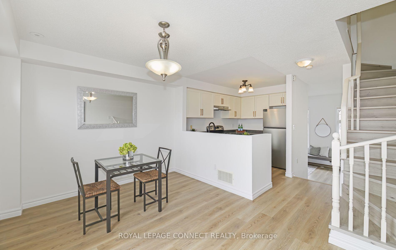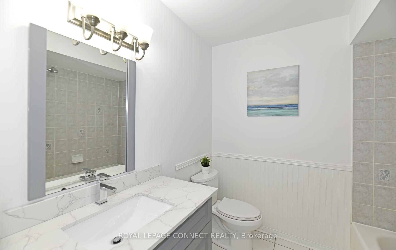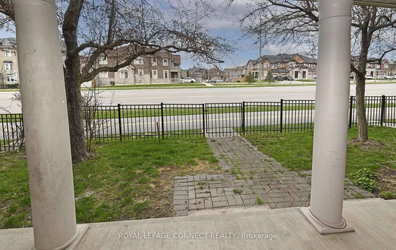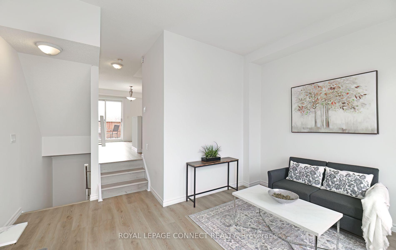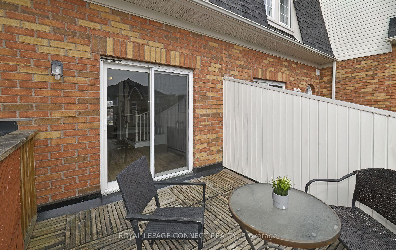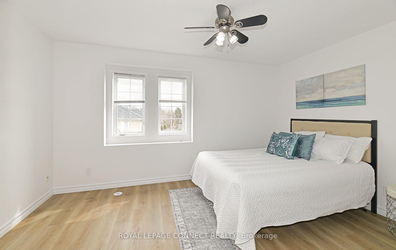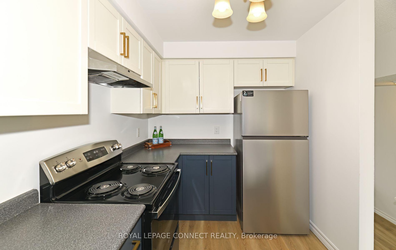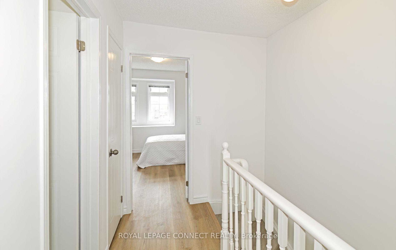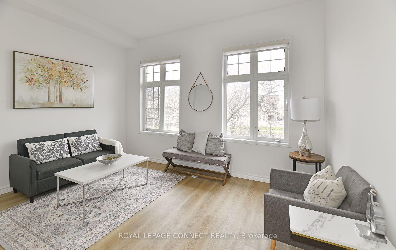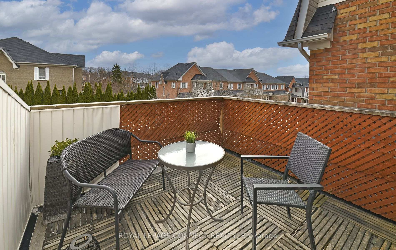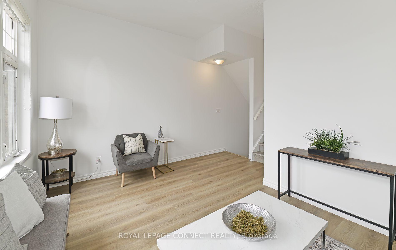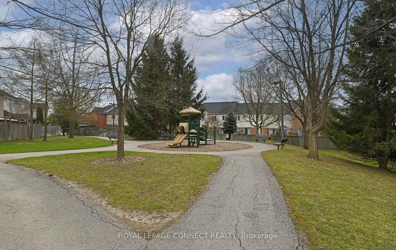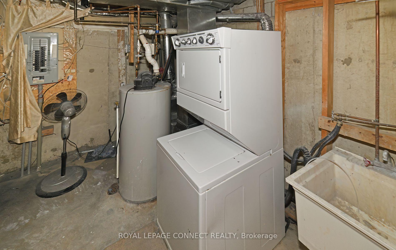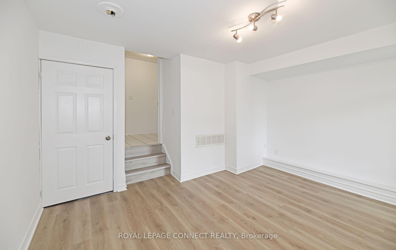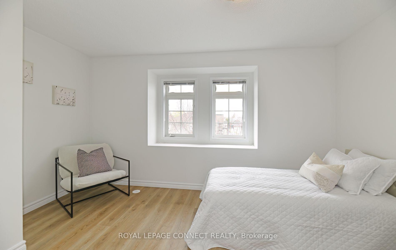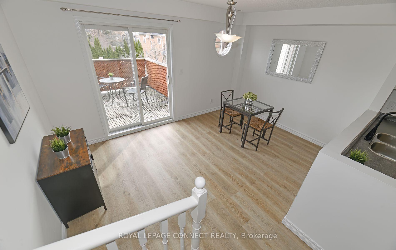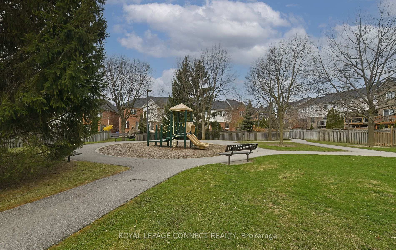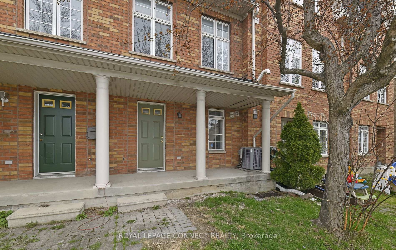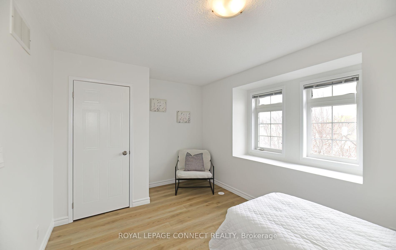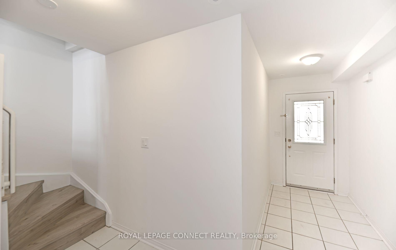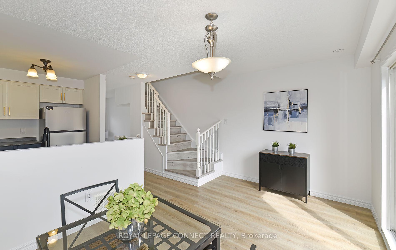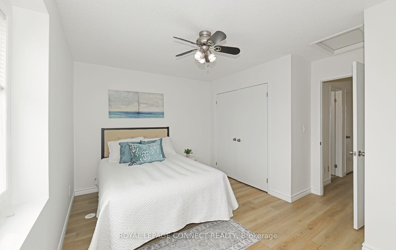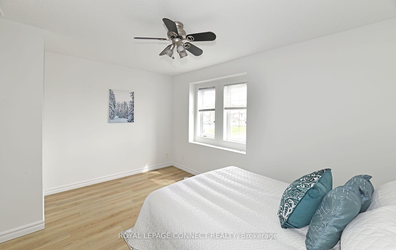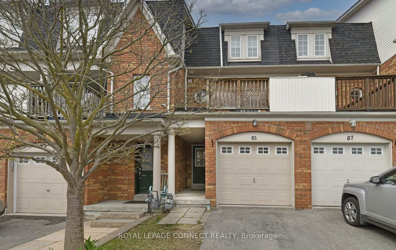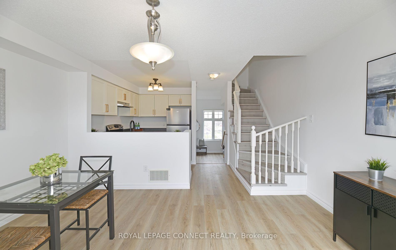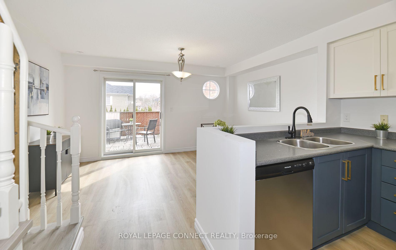$729,900
Available - For Sale
Listing ID: E12120193
85 SPRUCEDALE Way , Whitby, L1N 9T9, Durham
| Welcome to this beautifully updated multi-level townhome nestled in an incredible family-friendly neighbourhood in Whitby. This move-in ready gem features brand-new flooring throughout and a freshly painted interior that adds a bright, modern feel. The stylish kitchen has been tastefully renovated and includes a brand-new stainless steel fridge, stove, built-in dishwasher, and range hood. With spacious living areas and thoughtful upgrades throughout, this home offers comfort, convenience, and contemporary charm, perfect for growing families! Furnace/AC '20. Lots of visitor's parking, park near by. Mins to shopping, restaurants, schools and Hwys. |
| Price | $729,900 |
| Taxes: | $3738.06 |
| Occupancy: | Vacant |
| Address: | 85 SPRUCEDALE Way , Whitby, L1N 9T9, Durham |
| Postal Code: | L1N 9T9 |
| Province/State: | Durham |
| Directions/Cross Streets: | Cross St: Brock/Rossland |
| Level/Floor | Room | Length(ft) | Width(ft) | Descriptions | |
| Room 1 | Ground | Bedroom | 14.07 | 11.58 | Vinyl Floor, Window, W/O To Porch |
| Room 2 | Main | Bathroom | 2.98 | 4.99 | Tile Floor |
| Room 3 | Second | Kitchen | 9.74 | 7.22 | Vinyl Floor, Stainless Steel Appl |
| Room 4 | Second | Dining Ro | 14.07 | 11.15 | Vinyl Floor, W/O To Terrace |
| Room 5 | In Between | Living Ro | 14.07 | 9.74 | Vinyl Floor |
| Room 6 | Third | Primary B | 14.07 | 11.58 | Vinyl Floor, Double Closet, Window |
| Room 7 | Third | Bedroom | 14.07 | 9.74 | Vinyl Floor, Closet, Window |
| Room 8 | Third | Bathroom | 5.97 | 8 | Tile Floor |
| Room 9 | Basement | Laundry | 4.99 | 10 | Concrete Floor |
| Washroom Type | No. of Pieces | Level |
| Washroom Type 1 | 2 | Main |
| Washroom Type 2 | 4 | Third |
| Washroom Type 3 | 0 | |
| Washroom Type 4 | 0 | |
| Washroom Type 5 | 0 |
| Total Area: | 0.00 |
| Washrooms: | 2 |
| Heat Type: | Forced Air |
| Central Air Conditioning: | Central Air |
| Elevator Lift: | False |
$
%
Years
This calculator is for demonstration purposes only. Always consult a professional
financial advisor before making personal financial decisions.
| Although the information displayed is believed to be accurate, no warranties or representations are made of any kind. |
| ROYAL LEPAGE CONNECT REALTY |
|
|

Mina Nourikhalichi
Broker
Dir:
416-882-5419
Bus:
905-731-2000
Fax:
905-886-7556
| Virtual Tour | Book Showing | Email a Friend |
Jump To:
At a Glance:
| Type: | Com - Condo Townhouse |
| Area: | Durham |
| Municipality: | Whitby |
| Neighbourhood: | Pringle Creek |
| Style: | Multi-Level |
| Tax: | $3,738.06 |
| Maintenance Fee: | $249.8 |
| Beds: | 3 |
| Baths: | 2 |
| Fireplace: | N |
Locatin Map:
Payment Calculator:

