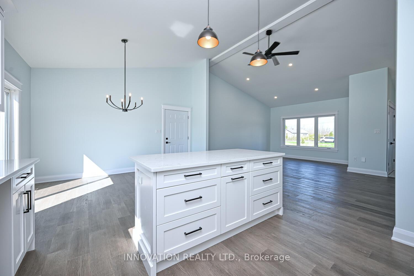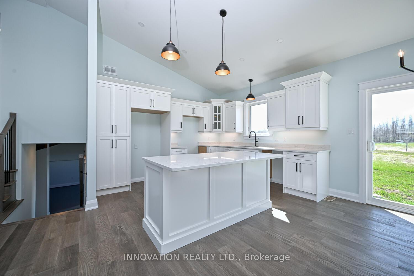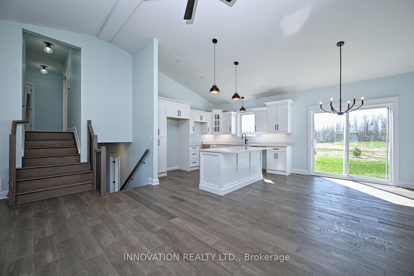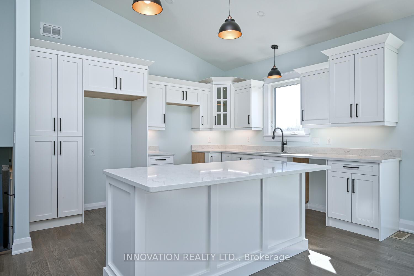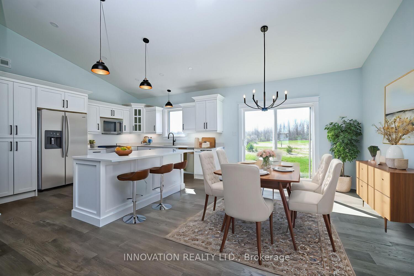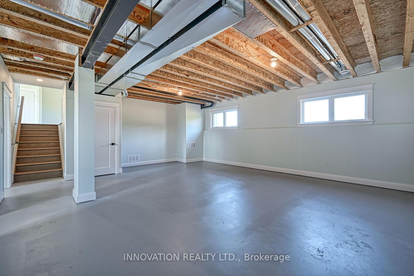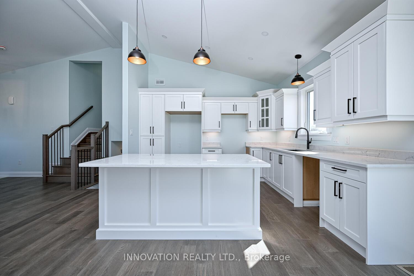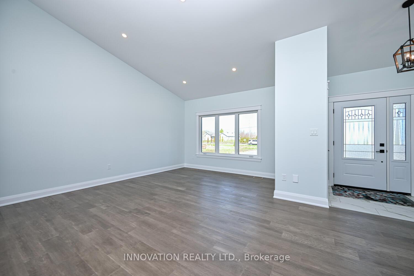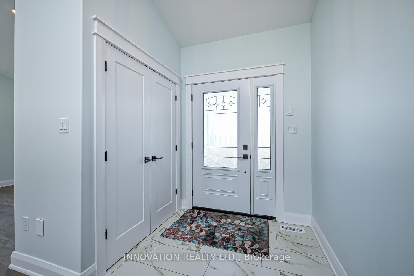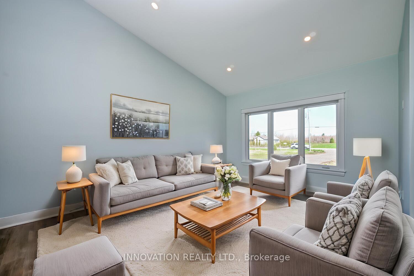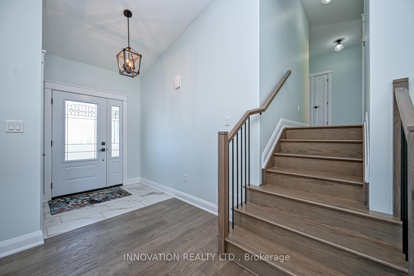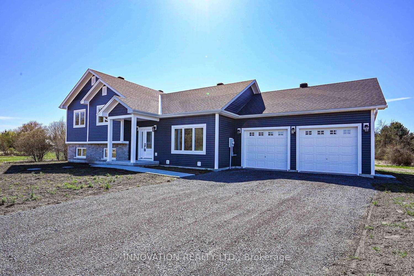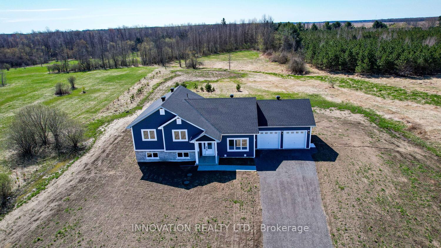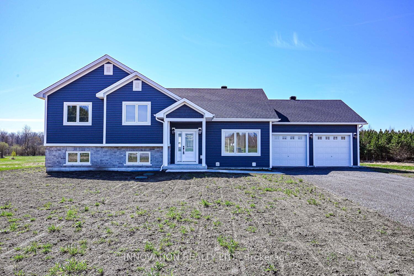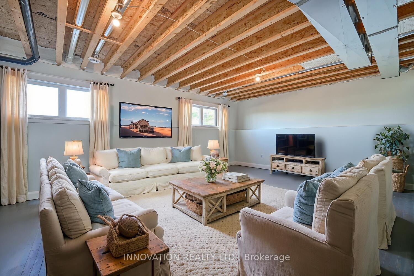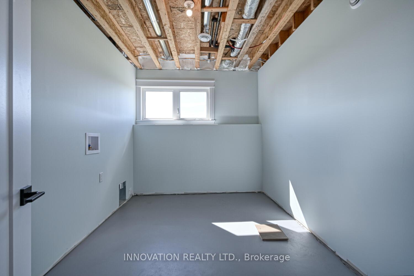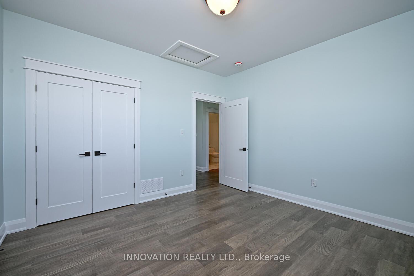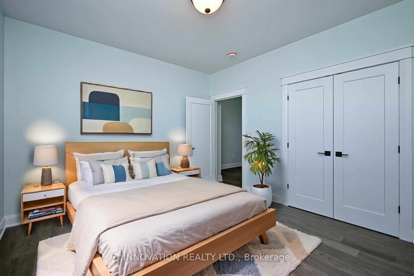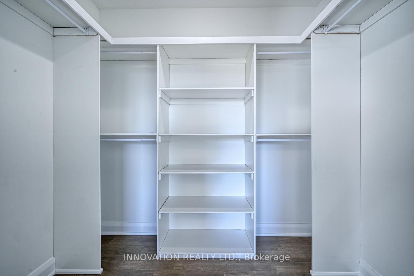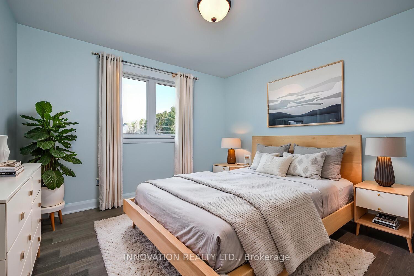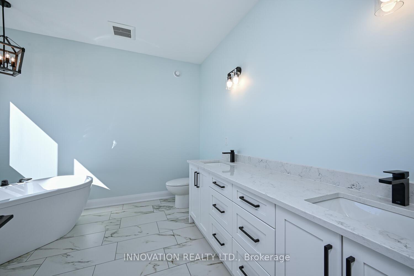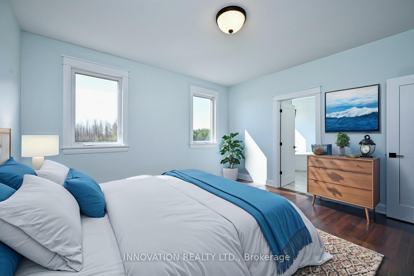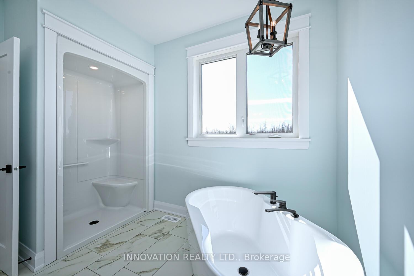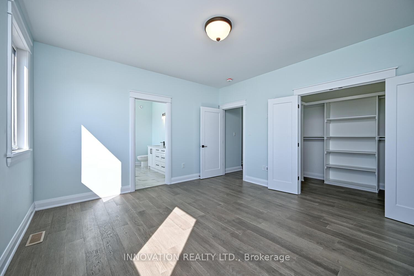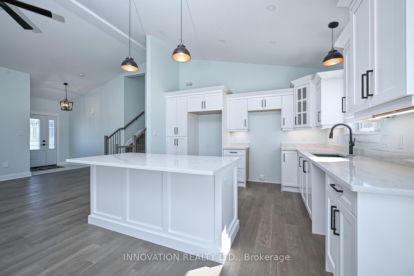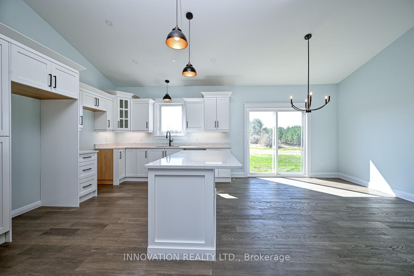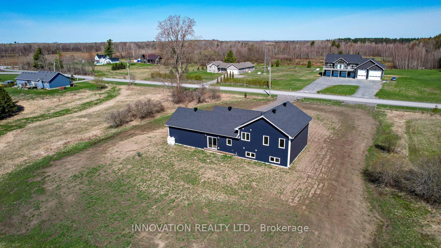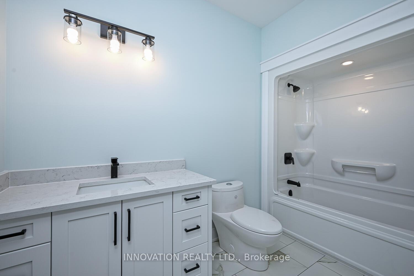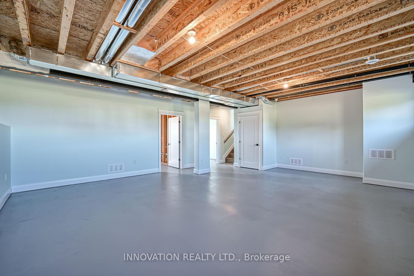$799,900
Available - For Sale
Listing ID: X12118390
10076 Nation River Road , South Dundas, K0E 1W0, Stormont, Dundas
| Experience refined country living just minutes from Kemptville! Nestled on over 2 plus acres along a quiet country road near the charming village of South Mountain, this newly constructed home built by quality Tarion builder, blends serene rural living with the convenience of nearby urban amenities. Just 10 minutes from Kemptville, this thoughtfully designed property features premium upgrades throughout.Inside, you'll find engineered hardwood flooring, elegant porcelain tile, upgraded trim, modern doors and hardware, and custom cabinetry topped with quartz countertops. The expansive open-concept main floor is highlighted by soaring cathedral ceilings, seamlessly connecting the kitchen, dining, and living areas perfect for entertaining or relaxed family living.Upstairs, three generously sized bedrooms each boast 9-foot ceilings. The primary suite offers a luxurious 5-piece ensuite with a freestanding Roman-style tub, glass shower, and double vanity, plus a walk-in closet with built-in shelving.The partially finished lower level includes insulated floors, a rough-in for a third full bath, laundry area, and a partially completed fourth bedroom or office ready for your personal touch.Enjoy the convenience of an attached 24 x 24 double garage with insulated 9 x 8 overhead doors and direct access to the great room. A concrete walkway and covered front porch provide a welcoming entrance, while a new 12 x 19 back deck (currently being installed) extends your living space outdoors.Move-in ready and covered by a full Tarion warranty, this home offers the perfect combination of luxury, space, and tranquility. |
| Price | $799,900 |
| Taxes: | $0.00 |
| Occupancy: | Vacant |
| Address: | 10076 Nation River Road , South Dundas, K0E 1W0, Stormont, Dundas |
| Acreage: | 2-4.99 |
| Directions/Cross Streets: | Boundary Road |
| Rooms: | 8 |
| Bedrooms: | 3 |
| Bedrooms +: | 1 |
| Family Room: | F |
| Basement: | Partially Fi |
| Level/Floor | Room | Length(ft) | Width(ft) | Descriptions | |
| Room 1 | Main | Living Ro | 18.89 | 16.27 | Cathedral Ceiling(s) |
| Room 2 | Main | Kitchen | 14.37 | 9.09 | |
| Room 3 | Main | Dining Ro | 14.37 | 11.28 | Access To Garage |
| Room 4 | Second | Primary B | 13.58 | 13.97 | 5 Pc Ensuite |
| Room 5 | Second | Bedroom 2 | 11.97 | 12.3 | |
| Room 6 | Second | Bedroom 3 | 11.97 | 12.3 | |
| Room 7 | Lower | Family Ro | 25.39 | 16.56 | Partly Finished |
| Room 8 | Lower | Bedroom 4 | 16.47 | 15.19 | Partly Finished |
| Washroom Type | No. of Pieces | Level |
| Washroom Type 1 | 4 | Second |
| Washroom Type 2 | 3 | Second |
| Washroom Type 3 | 0 | |
| Washroom Type 4 | 0 | |
| Washroom Type 5 | 0 |
| Total Area: | 0.00 |
| Approximatly Age: | New |
| Property Type: | Detached |
| Style: | Sidesplit |
| Exterior: | Vinyl Siding, Stone |
| Garage Type: | Attached |
| Drive Parking Spaces: | 6 |
| Pool: | None |
| Approximatly Age: | New |
| Approximatly Square Footage: | 1500-2000 |
| CAC Included: | N |
| Water Included: | N |
| Cabel TV Included: | N |
| Common Elements Included: | N |
| Heat Included: | N |
| Parking Included: | N |
| Condo Tax Included: | N |
| Building Insurance Included: | N |
| Fireplace/Stove: | N |
| Heat Type: | Forced Air |
| Central Air Conditioning: | None |
| Central Vac: | N |
| Laundry Level: | Syste |
| Ensuite Laundry: | F |
| Sewers: | Septic |
| Water: | Drilled W |
| Water Supply Types: | Drilled Well |
$
%
Years
This calculator is for demonstration purposes only. Always consult a professional
financial advisor before making personal financial decisions.
| Although the information displayed is believed to be accurate, no warranties or representations are made of any kind. |
| INNOVATION REALTY LTD. |
|
|

Mina Nourikhalichi
Broker
Dir:
416-882-5419
Bus:
905-731-2000
Fax:
905-886-7556
| Virtual Tour | Book Showing | Email a Friend |
Jump To:
At a Glance:
| Type: | Freehold - Detached |
| Area: | Stormont, Dundas and Glengarry |
| Municipality: | South Dundas |
| Neighbourhood: | 703 - South Dundas (Matilda) Twp |
| Style: | Sidesplit |
| Approximate Age: | New |
| Beds: | 3+1 |
| Baths: | 2 |
| Fireplace: | N |
| Pool: | None |
Locatin Map:
Payment Calculator:

