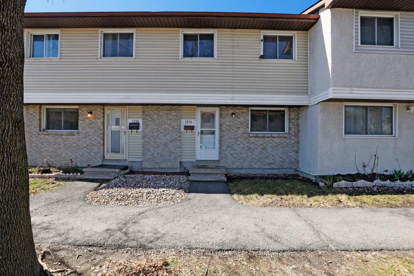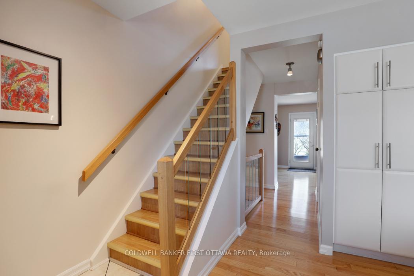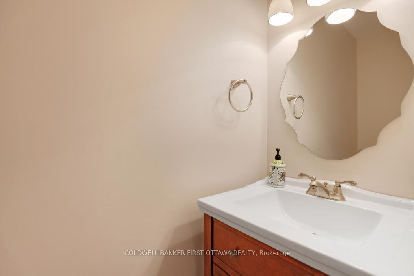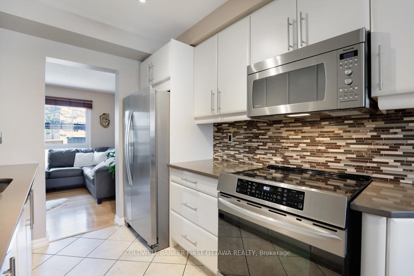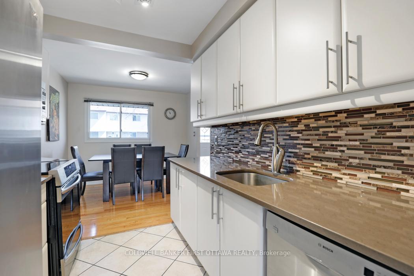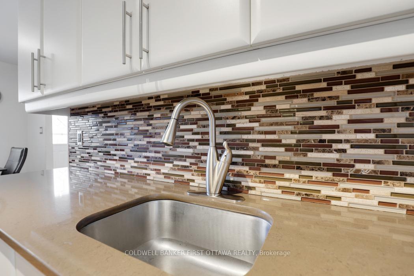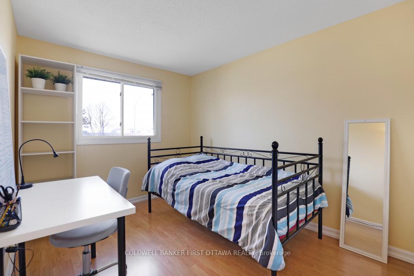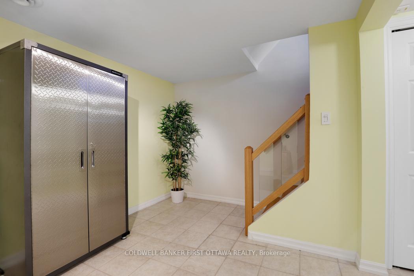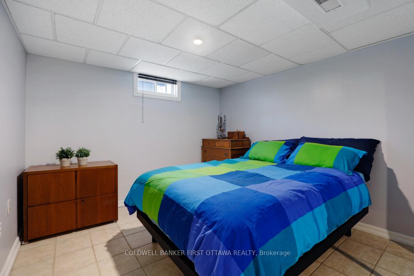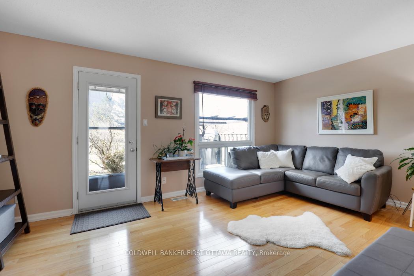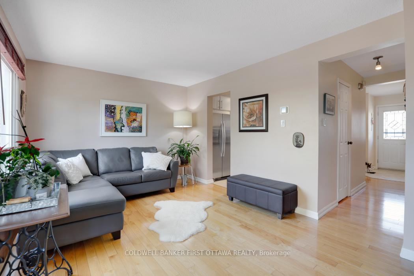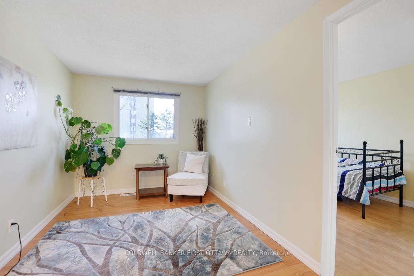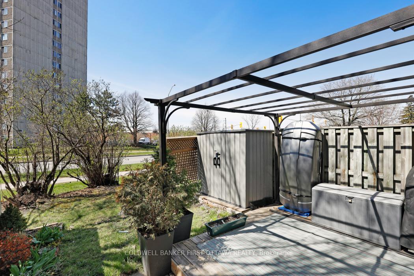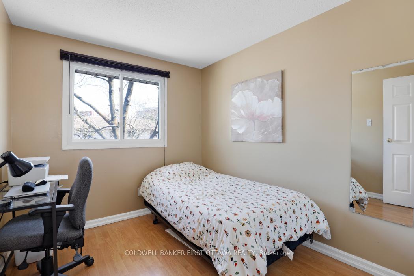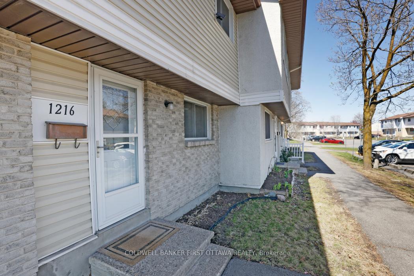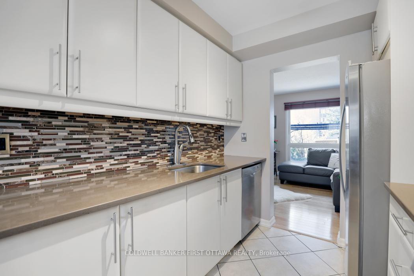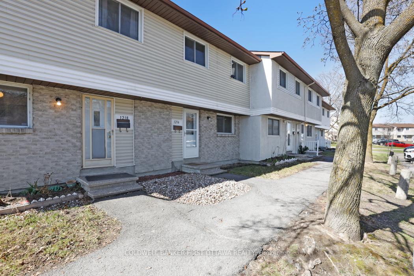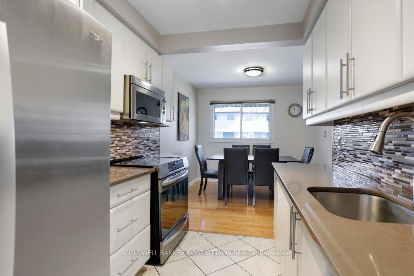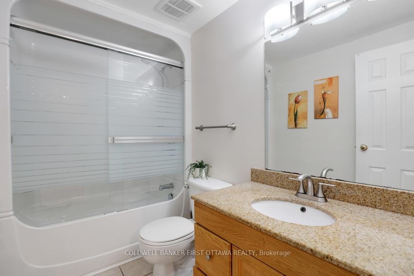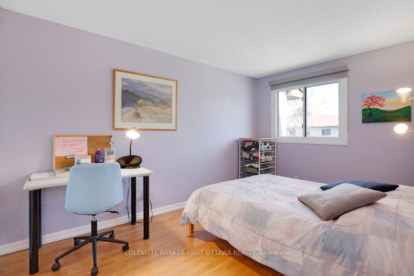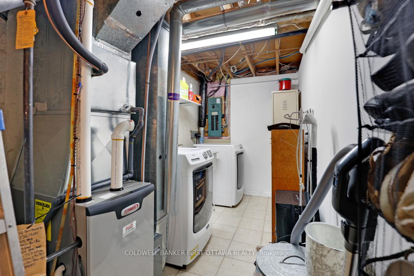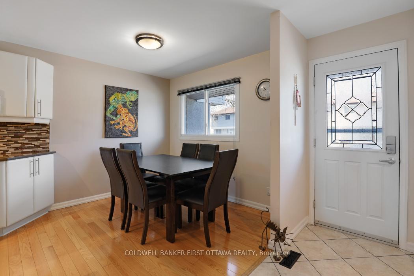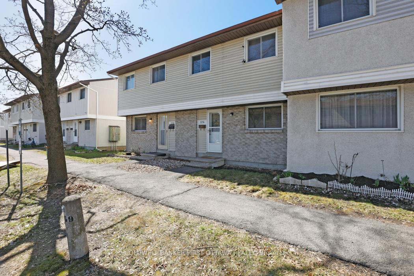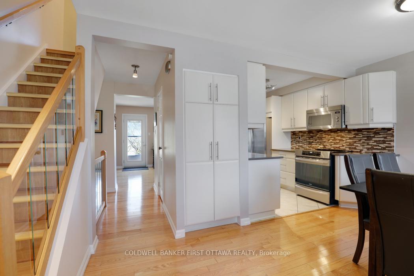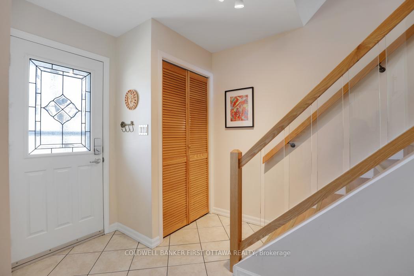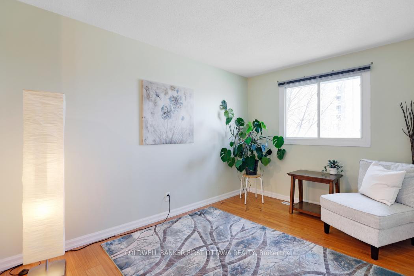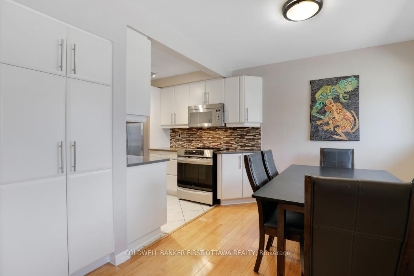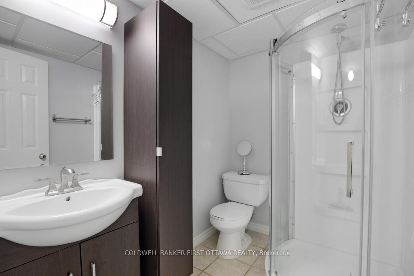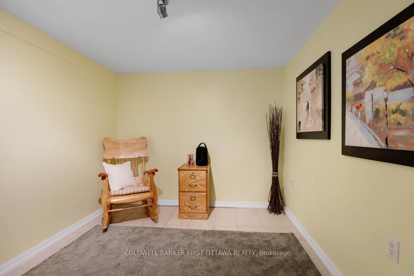$407,900
Available - For Sale
Listing ID: X12119799
1216 Bowmount Stre , Cyrville - Carson Grove - Pineview, K1J 8T5, Ottawa
| Renovated & Ready in Cyrville! This affordable and stylish condominium townhome has been extensively upgraded with over $100K in renovations, offering turnkey living in a convenient location. The main floor boasts a redesigned open-concept layout with a glass staircase banister (2013), hardwood floors, and tile throughout. The modern kitchen (2013) features quartz countertops, custom cabinetry, and stainless steel appliances (2021). Upstairs, you'll find three spacious bedrooms plus a versatile bonus room ideal for a home office, playroom, or easily converted into a 4th bedroom. The main bathroom and powder room were beautifully updated in 2013, while the fully finished basement (2019) adds extra living space, complete with a full 3-piece bath. Additional upgrades include: attic insulation (2019), new furnace (2021), new front and patio doors (2019), and professionally landscaped front and backyard spaces (20212024). Located close to transit, shopping, and parks, this home blends comfort, function, and style in one exceptional package. Don't miss your chance to own a move-in-ready gem in the heart of Cyrville! |
| Price | $407,900 |
| Taxes: | $2280.00 |
| Assessment Year: | 2024 |
| Occupancy: | Owner |
| Address: | 1216 Bowmount Stre , Cyrville - Carson Grove - Pineview, K1J 8T5, Ottawa |
| Postal Code: | K1J 8T5 |
| Province/State: | Ottawa |
| Directions/Cross Streets: | Donald St and Findon Gate |
| Level/Floor | Room | Length(ft) | Width(ft) | Descriptions | |
| Room 1 | Main | Dining Ro | 9.51 | 7.08 | |
| Room 2 | Main | Kitchen | 7.9 | 7.58 | |
| Room 3 | Main | Living Ro | 16.99 | 10.5 | |
| Room 4 | Main | Bathroom | 6.33 | 2.33 | 2 Pc Bath |
| Room 5 | Second | Primary B | 12.6 | 8.76 | |
| Room 6 | Second | Bedroom 2 | 12.76 | 8.33 | |
| Room 7 | Second | Bedroom 3 | 10.07 | 7.84 | |
| Room 8 | Second | Bathroom | 8.23 | 4.92 | 4 Pc Bath |
| Room 9 | Second | Den | 18.17 | 8.33 | |
| Room 10 | Lower | Family Ro | 16.99 | 8.82 | |
| Room 11 | Lower | Bedroom 4 | 12.66 | 10.23 | |
| Room 12 | Lower | Bathroom | 6.99 | 5.58 | 3 Pc Bath |
| Room 13 | Lower | Laundry | 12.5 | 6.17 |
| Washroom Type | No. of Pieces | Level |
| Washroom Type 1 | 4 | Second |
| Washroom Type 2 | 3 | Lower |
| Washroom Type 3 | 2 | Main |
| Washroom Type 4 | 0 | |
| Washroom Type 5 | 0 |
| Total Area: | 0.00 |
| Approximatly Age: | 31-50 |
| Washrooms: | 3 |
| Heat Type: | Forced Air |
| Central Air Conditioning: | Central Air |
$
%
Years
This calculator is for demonstration purposes only. Always consult a professional
financial advisor before making personal financial decisions.
| Although the information displayed is believed to be accurate, no warranties or representations are made of any kind. |
| COLDWELL BANKER FIRST OTTAWA REALTY |
|
|

Mina Nourikhalichi
Broker
Dir:
416-882-5419
Bus:
905-731-2000
Fax:
905-886-7556
| Virtual Tour | Book Showing | Email a Friend |
Jump To:
At a Glance:
| Type: | Com - Condo Townhouse |
| Area: | Ottawa |
| Municipality: | Cyrville - Carson Grove - Pineview |
| Neighbourhood: | 2201 - Cyrville |
| Style: | 2-Storey |
| Approximate Age: | 31-50 |
| Tax: | $2,280 |
| Maintenance Fee: | $403 |
| Beds: | 3+1 |
| Baths: | 3 |
| Fireplace: | N |
Locatin Map:
Payment Calculator:

