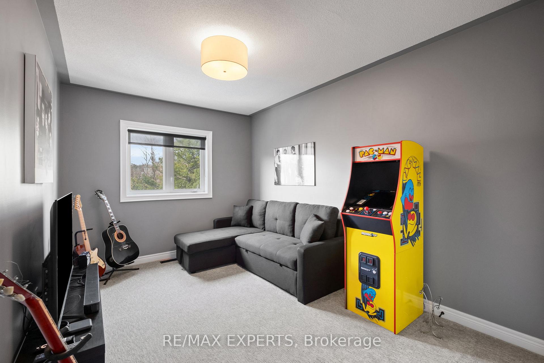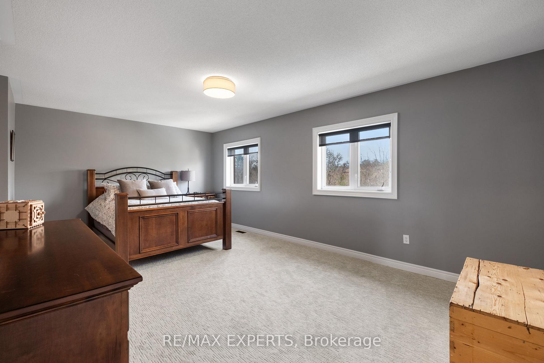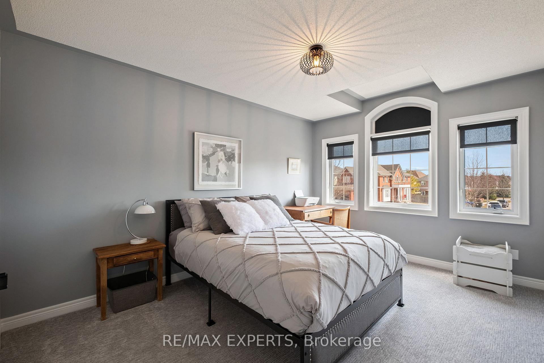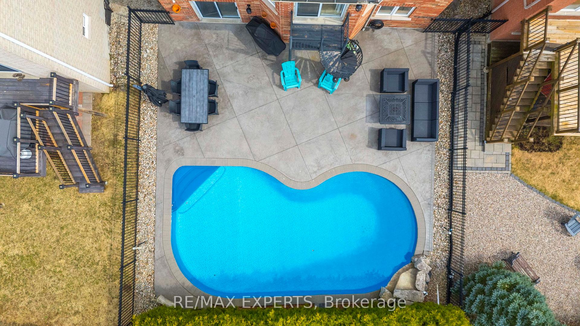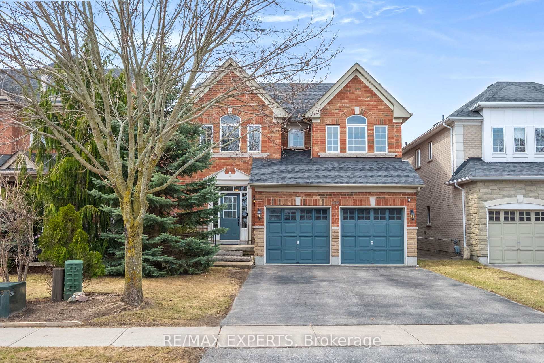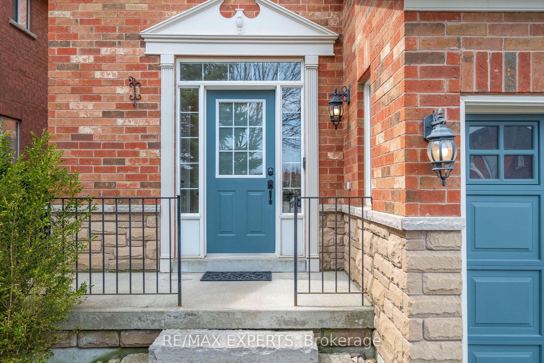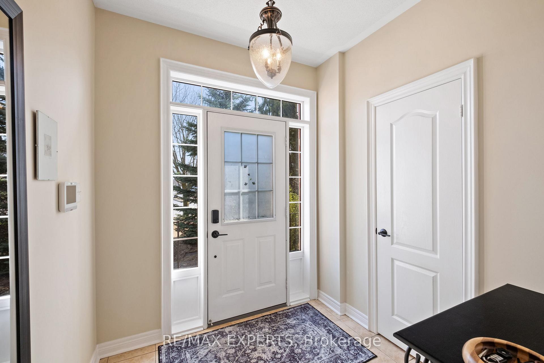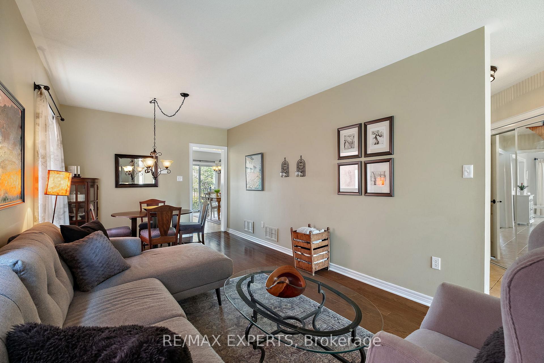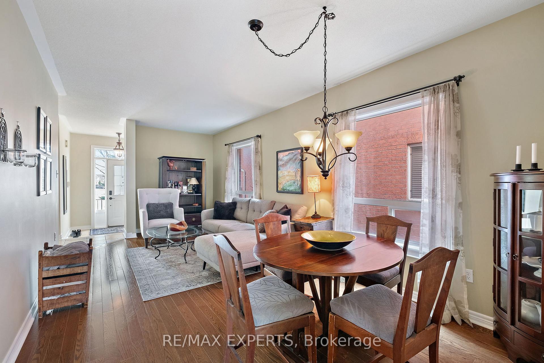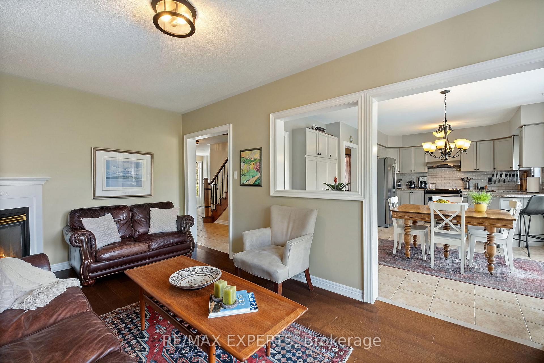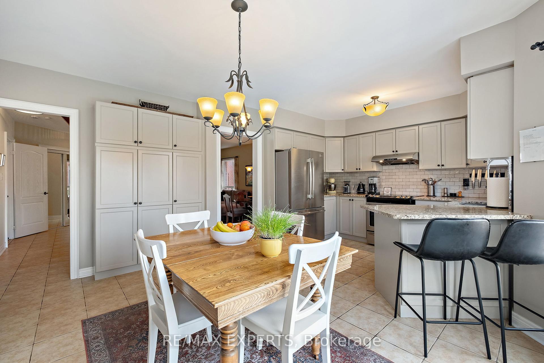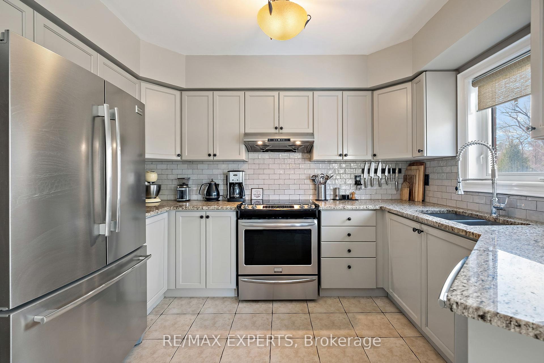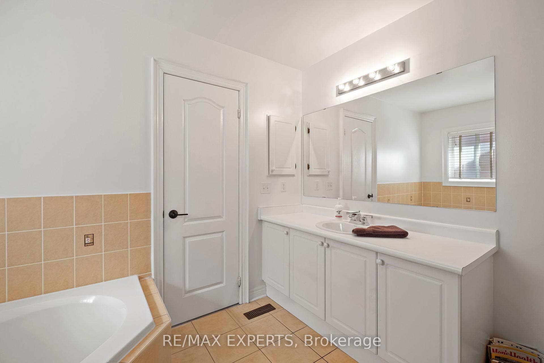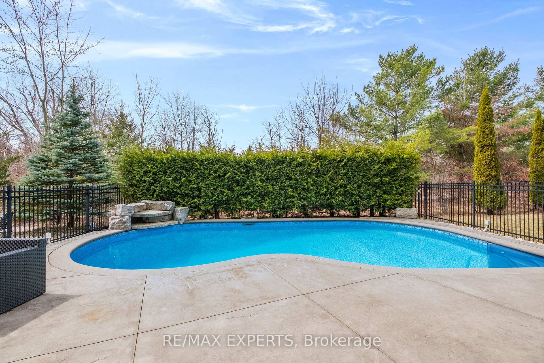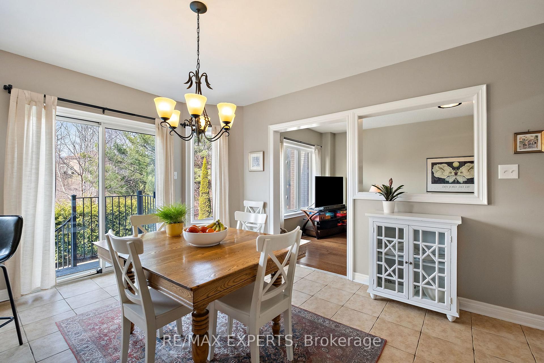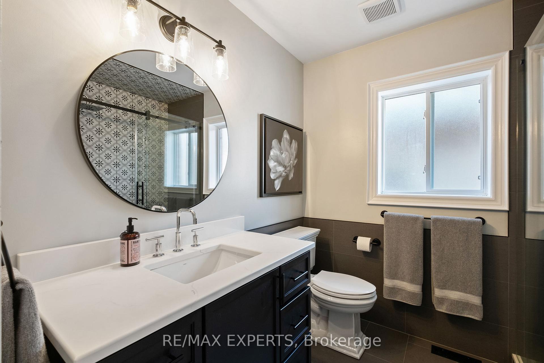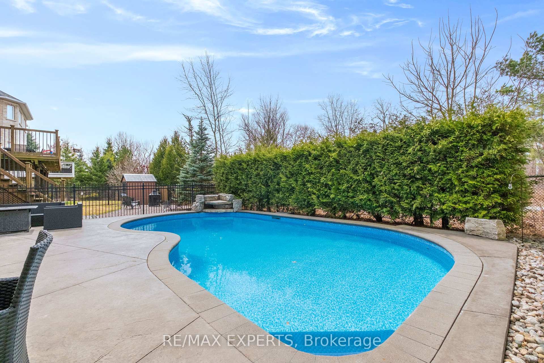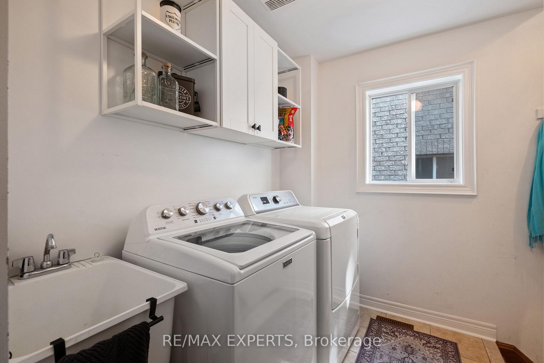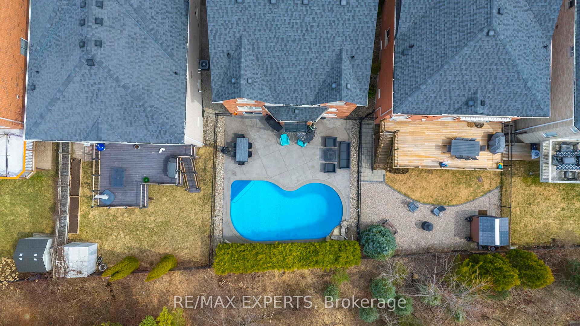$1,579,990
Available - For Sale
Listing ID: N12094766
228 Sawmill Valley Driv , Newmarket, L3X 2W1, York
| Top 5 Reasons Your Family Will Love Calling This Home: 1. Luxury Backyard Made For Family Fun - Enjoy Endless Summer Days In Your Private Saltwater Pool, Complete With A Spacious Patio Perfect For Hosting Birthday Parties, BBQs, And Relaxing Family Evenings Under The Stars. 2. Exclusive Ravine Lot With Ultimate Privacy - Set On A Premium Ravine Lot With Mature Hedges, Your Children Can Play Freely While You Enjoy The Peace Of Your Own Secluded, Nature-Filled Haven. 3. Elegant, Family-Friendly Design - This Beautifully Appointed Home Offers Both Charm And Function, With Generous Living Areas Ideal For Family Gatherings, Cozy Movie Nights, And Everyday Living. 4. Walkout Basement A Space To Grow With You - Whether You Dream Of A Playroom, Teen Hangout Zone, Guest Suite, Or Home Gym, The Unfinished Walkout Basement Offers Endless Potential To Fit Your Family's Needs. 5. Coveted Newmarket Location Close To Everything - Steps From Scenic Trails, Top-Rated Schools, Parks, Shops, And Family-Friendly Restaurants. Everything Your Family Needs Is Just Around The Corner! |
| Price | $1,579,990 |
| Taxes: | $6916.00 |
| Assessment Year: | 2024 |
| Occupancy: | Owner |
| Address: | 228 Sawmill Valley Driv , Newmarket, L3X 2W1, York |
| Directions/Cross Streets: | Bathurst Street & Mulock Drive |
| Rooms: | 12 |
| Bedrooms: | 4 |
| Bedrooms +: | 0 |
| Family Room: | T |
| Basement: | Walk-Out, Unfinished |
| Level/Floor | Room | Length(ft) | Width(ft) | Descriptions | |
| Room 1 | Main | Living Ro | 10.63 | 13.38 | Large Window, Combined w/Dining |
| Room 2 | Main | Dining Ro | 10.3 | 8.23 | Large Window, Combined w/Living |
| Room 3 | Main | Kitchen | 9.74 | 13.19 | Granite Counters, Breakfast Bar, Backsplash |
| Room 4 | Main | Breakfast | 9.12 | 14.46 | Pantry, Walk-Out, Combined w/Kitchen |
| Room 5 | Main | Family Ro | 10 | 17.71 | Fireplace |
| Room 6 | Main | Laundry | 10.04 | 9.71 | |
| Room 7 | Main | Bathroom | 2.89 | 6.82 | 2 Pc Bath |
| Room 8 | Second | Primary B | 19.88 | 11.97 | His and Hers Closets, 4 Pc Ensuite, Walk-In Closet(s) |
| Room 9 | Second | Bathroom | 10.3 | 8.3 | 4 Pc Ensuite |
| Room 10 | Second | Bedroom 2 | 9.02 | 15.35 | Closet |
| Room 11 | Second | Bathroom | 7.08 | 7.84 | 4 Pc Bath |
| Room 12 | Second | Bedroom 3 | 10.76 | 14.17 | Closet |
| Room 13 | Second | Bedroom 4 | 12.69 | 13.74 | Closet |
| Washroom Type | No. of Pieces | Level |
| Washroom Type 1 | 4 | Second |
| Washroom Type 2 | 2 | Main |
| Washroom Type 3 | 0 | |
| Washroom Type 4 | 0 | |
| Washroom Type 5 | 0 |
| Total Area: | 0.00 |
| Property Type: | Detached |
| Style: | 2-Storey |
| Exterior: | Brick |
| Garage Type: | Attached |
| Drive Parking Spaces: | 4 |
| Pool: | Inground |
| Approximatly Square Footage: | 2000-2500 |
| CAC Included: | N |
| Water Included: | N |
| Cabel TV Included: | N |
| Common Elements Included: | N |
| Heat Included: | N |
| Parking Included: | N |
| Condo Tax Included: | N |
| Building Insurance Included: | N |
| Fireplace/Stove: | Y |
| Heat Type: | Forced Air |
| Central Air Conditioning: | Central Air |
| Central Vac: | N |
| Laundry Level: | Syste |
| Ensuite Laundry: | F |
| Sewers: | Sewer |
$
%
Years
This calculator is for demonstration purposes only. Always consult a professional
financial advisor before making personal financial decisions.
| Although the information displayed is believed to be accurate, no warranties or representations are made of any kind. |
| RE/MAX EXPERTS |
|
|

Mina Nourikhalichi
Broker
Dir:
416-882-5419
Bus:
905-731-2000
Fax:
905-886-7556
| Virtual Tour | Book Showing | Email a Friend |
Jump To:
At a Glance:
| Type: | Freehold - Detached |
| Area: | York |
| Municipality: | Newmarket |
| Neighbourhood: | Summerhill Estates |
| Style: | 2-Storey |
| Tax: | $6,916 |
| Beds: | 4 |
| Baths: | 3 |
| Fireplace: | Y |
| Pool: | Inground |
Locatin Map:
Payment Calculator:

