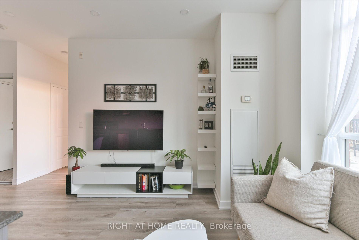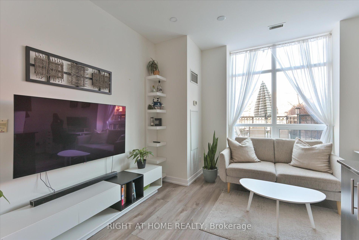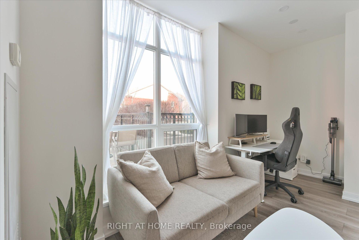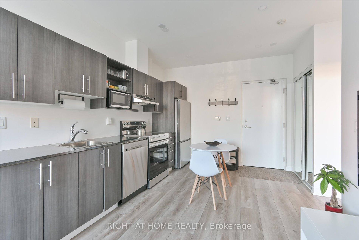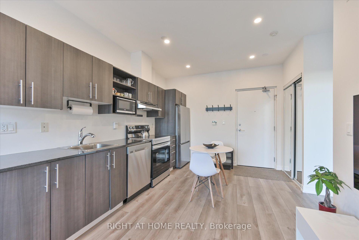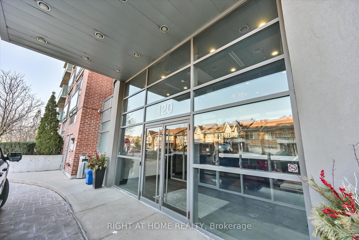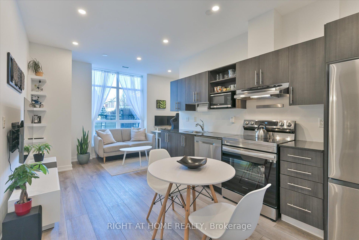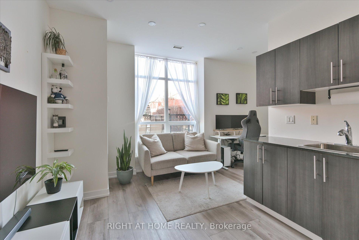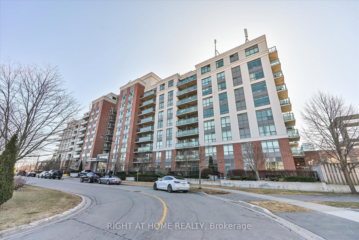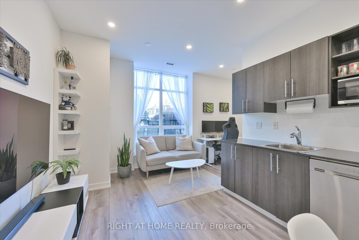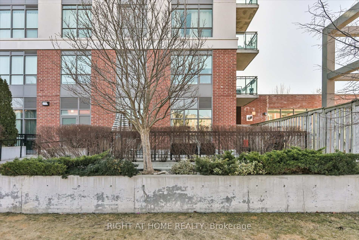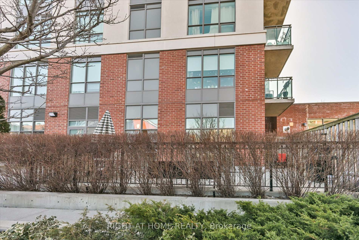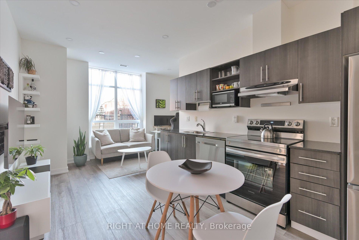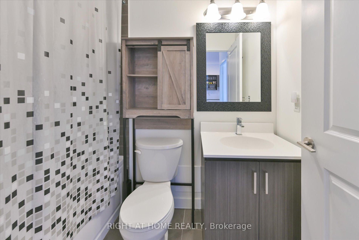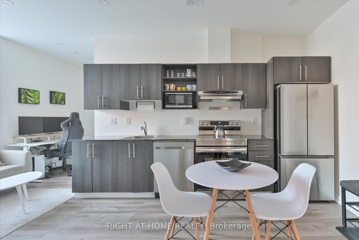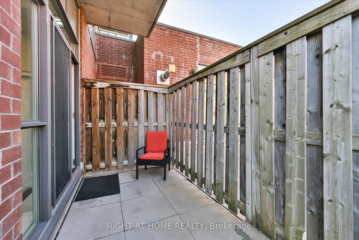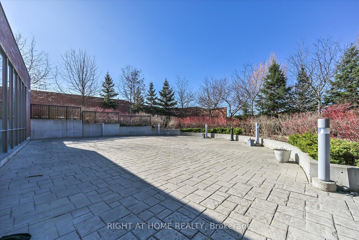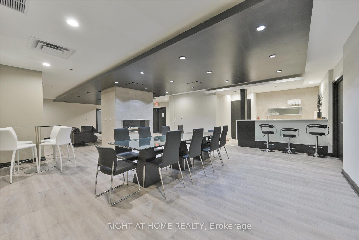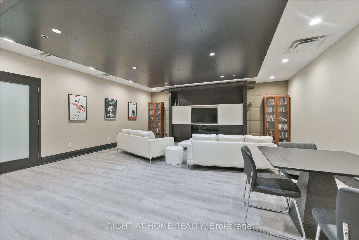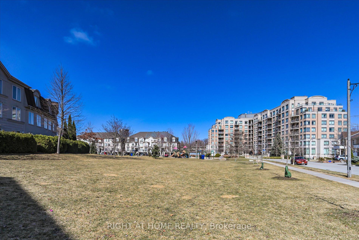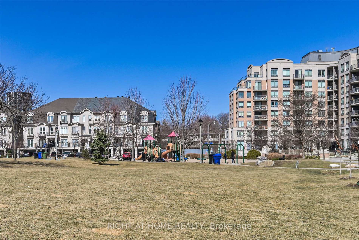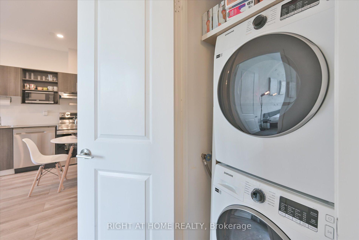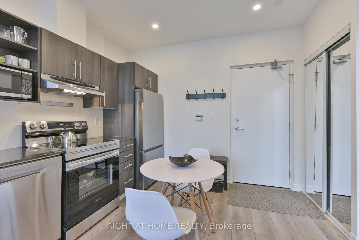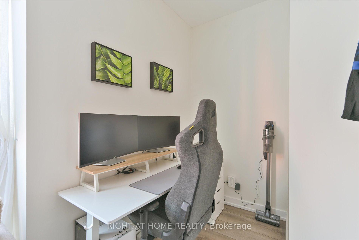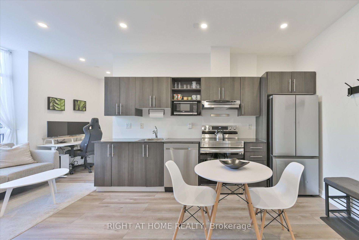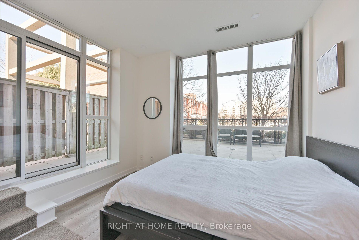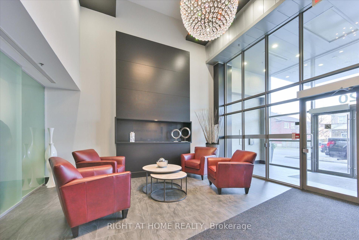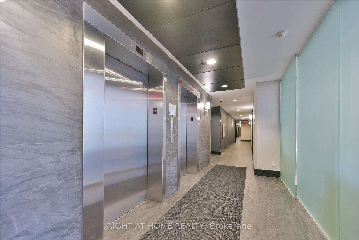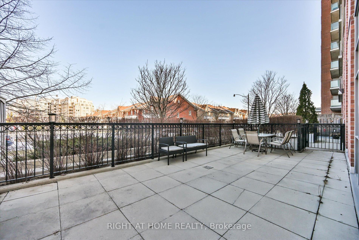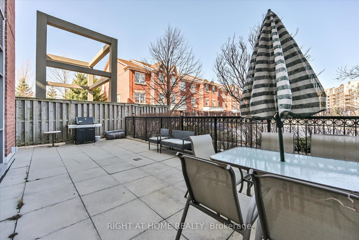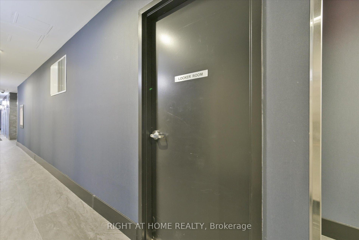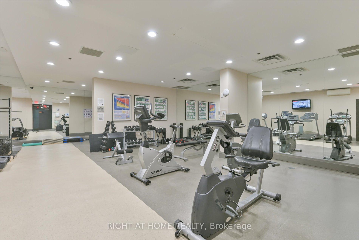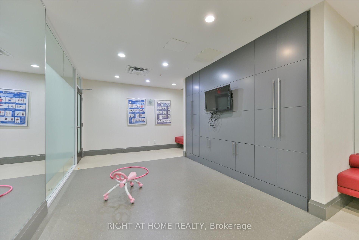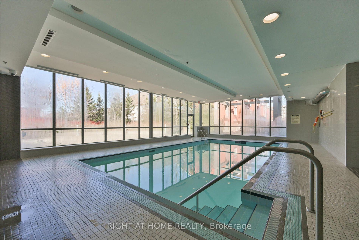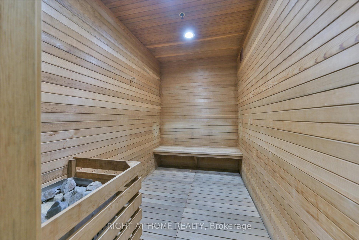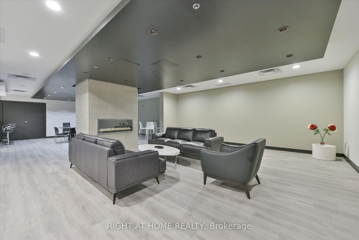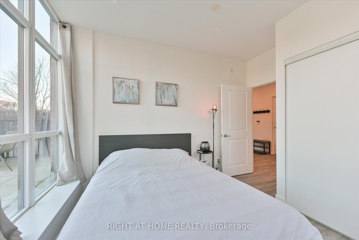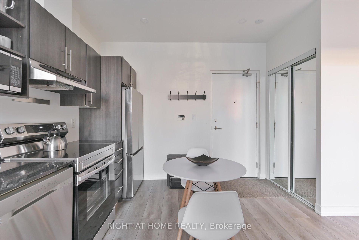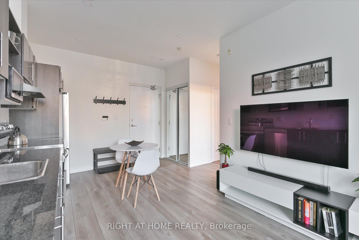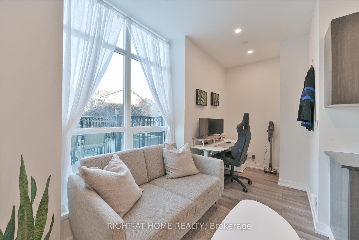$529,900
Available - For Sale
Listing ID: C12041861
120 Dallimore Circ , Toronto, M3C 4J1, Toronto
| Welcome to Red Hot Condos - A Must-See Gem in Banbury-Don Mills! Discover the perfect blend of style, space, and exclusivity in this stunning 1+Den corner unit! Featuring soaring ceilings and expansive windows, this home is bathed in natural light all day long. The open-concept kitchen is designed to impress, with sleek stainless steel appliances, elegant granite countertops, and stylish pot lights.The spacious primary bedroom offers a walk-out to your massive 473 SqFt private terrace - a true entertainer's dream! Enjoy morning coffee, host unforgettable gatherings, or simply relax in your own outdoor oasis. And the best part? Skip the lobby and step right into your unit through your exclusive terrace entrance! All of this, in an unbeatable location just minutes from Shops at Don Mills, Ontario Science Centre, DVP and Highway 401 - everything you need right at your doorstep! Enjoy resort-style living with top-tier building amenities including a fully equipped gym, indoor pool and a stylish party room perfect for hosting guests. Bonus: This unit comes with a locker conveniently located on the same floor and a parking space directly below the unit - easily accessible by stairs with no need for the elevator! This rare find wont last long - experience the best of luxury, convenience, and privacy today! |
| Price | $529,900 |
| Taxes: | $1866.90 |
| Occupancy: | Owner |
| Address: | 120 Dallimore Circ , Toronto, M3C 4J1, Toronto |
| Postal Code: | M3C 4J1 |
| Province/State: | Toronto |
| Directions/Cross Streets: | Don Mills Rd & Lawrence Ave E |
| Level/Floor | Room | Length(ft) | Width(ft) | Descriptions | |
| Room 1 | Flat | Living Ro | 19.65 | 10.23 | Laminate, Combined w/Dining, Pot Lights |
| Room 2 | Flat | Dining Ro | 19.65 | 10.23 | Laminate, Combined w/Living, Open Concept |
| Room 3 | Flat | Kitchen | 19.65 | 10.23 | Laminate, Stainless Steel Appl, Granite Counters |
| Room 4 | Flat | Primary B | 9.58 | 11.84 | Laminate, Pot Lights, W/O To Terrace |
| Room 5 | Flat | Den | 8.99 | 10.89 | Laminate, Pot Lights, Open Concept |
| Washroom Type | No. of Pieces | Level |
| Washroom Type 1 | 4 | Flat |
| Washroom Type 2 | 0 | |
| Washroom Type 3 | 0 | |
| Washroom Type 4 | 0 | |
| Washroom Type 5 | 0 |
| Total Area: | 0.00 |
| Sprinklers: | Conc |
| Washrooms: | 1 |
| Heat Type: | Forced Air |
| Central Air Conditioning: | Central Air |
$
%
Years
This calculator is for demonstration purposes only. Always consult a professional
financial advisor before making personal financial decisions.
| Although the information displayed is believed to be accurate, no warranties or representations are made of any kind. |
| RIGHT AT HOME REALTY |
|
|

Mina Nourikhalichi
Broker
Dir:
416-882-5419
Bus:
905-731-2000
Fax:
905-886-7556
| Virtual Tour | Book Showing | Email a Friend |
Jump To:
At a Glance:
| Type: | Com - Condo Apartment |
| Area: | Toronto |
| Municipality: | Toronto C13 |
| Neighbourhood: | Banbury-Don Mills |
| Style: | Apartment |
| Tax: | $1,866.9 |
| Maintenance Fee: | $843 |
| Beds: | 1+1 |
| Baths: | 1 |
| Fireplace: | N |
Locatin Map:
Payment Calculator:

