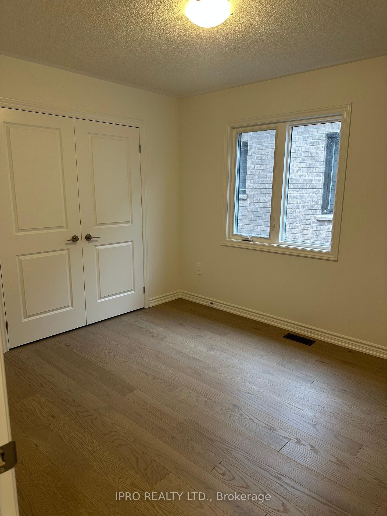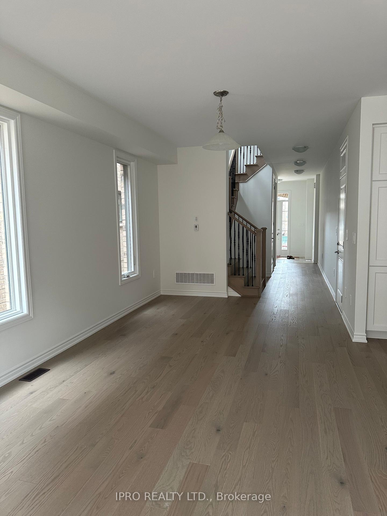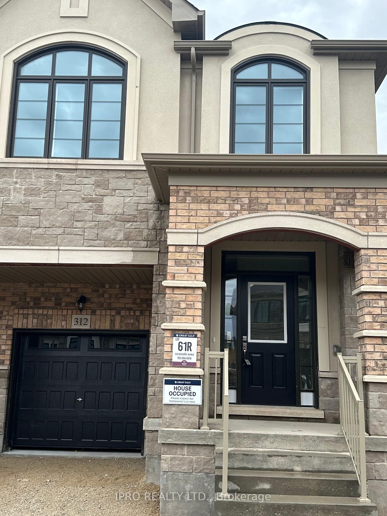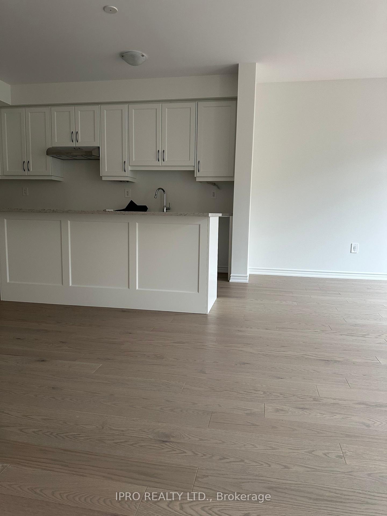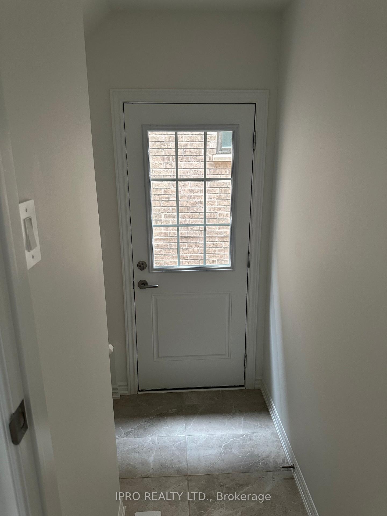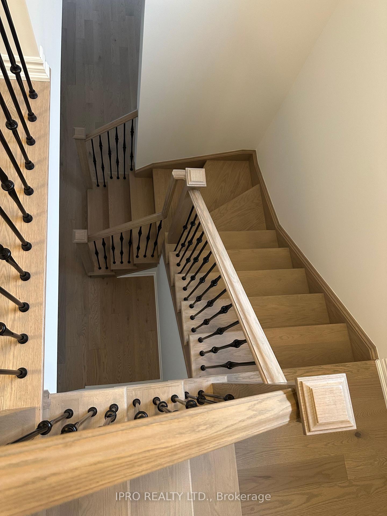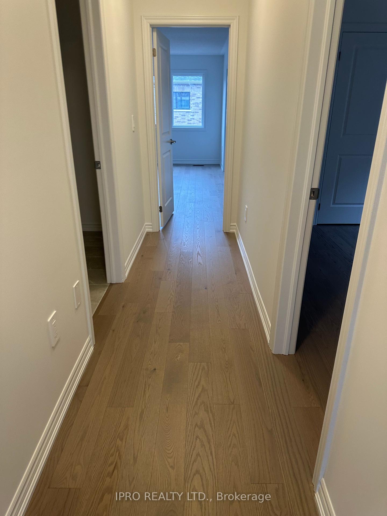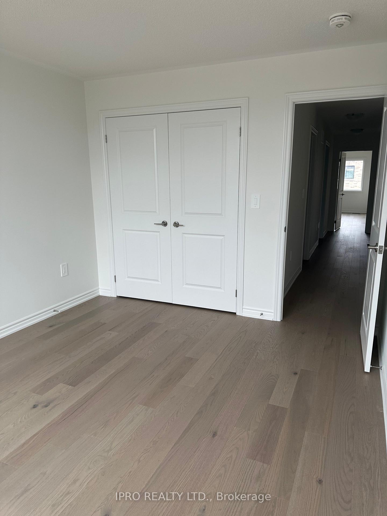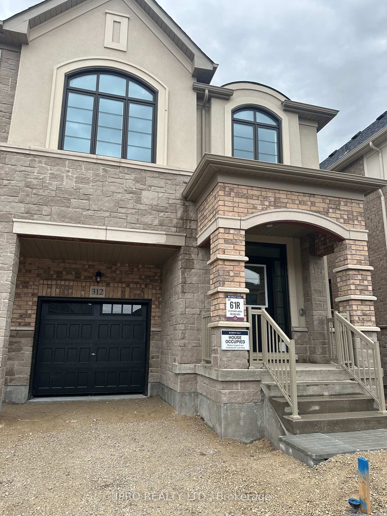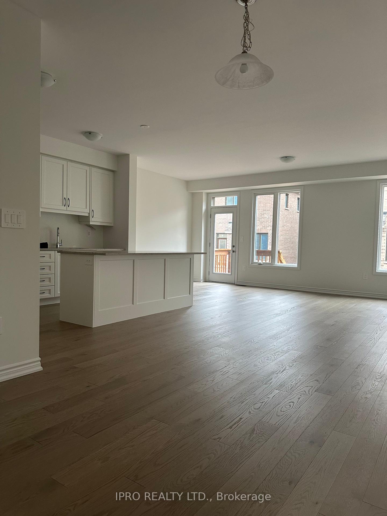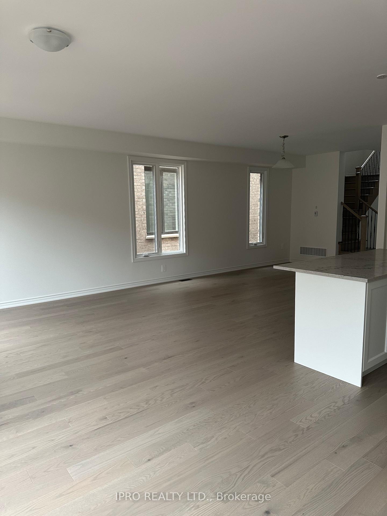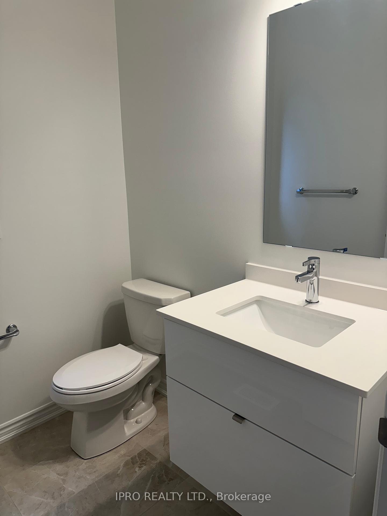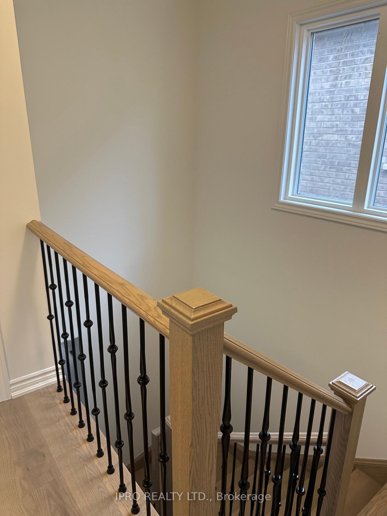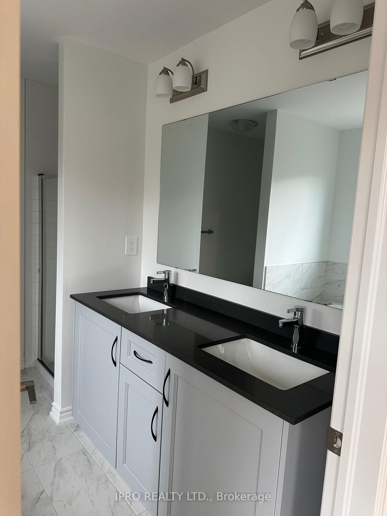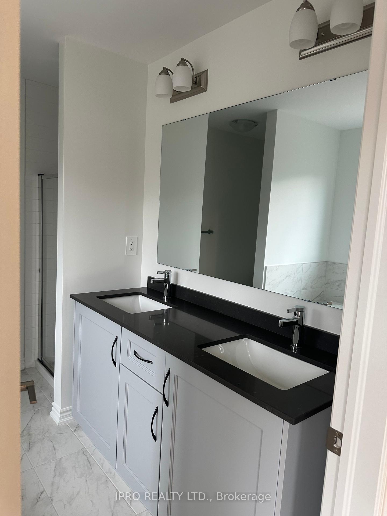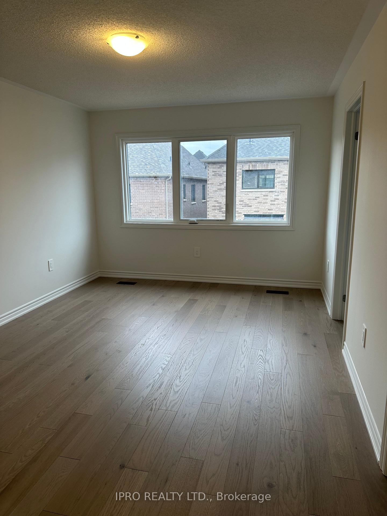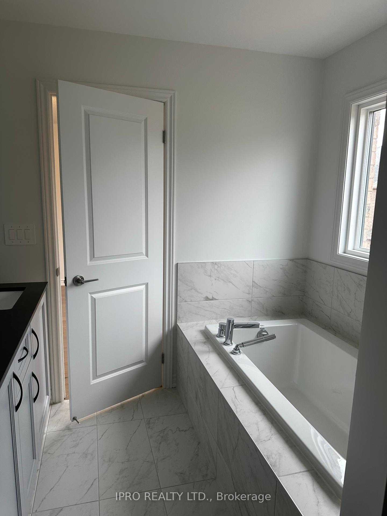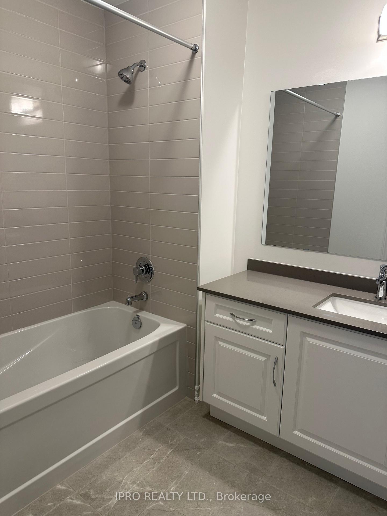$3,700
Available - For Rent
Listing ID: W12120006
312 Bergamot Aven , Milton, L9E 2G1, Halton
| Be the first to call this stunning New Semi Detached Home for Lease - 312 Bergamot Avenue, Milton - Welcome to this Beautiful and Spacious 4 Bedroom, 3 Bathroom Detached Home, perfectly situated in one of Milton's most sought after Communities. With no sidewalk, you'll enjoy extra parking space and a clean curb appeal. KEY FEATURES: Brand New Construction - Never Lived In - 4 Generally Sized Bedrooms, 3 Bathrooms including upgraded finishes, Main Floor Open Concept, Upgraded Kitchen with Quartz Countertops and Modern Cabinetry, Separate Entrance from outside to the Basement, Large Great Room with Large Windows, Hardwood and Ceramic Tile throughout Main Floor, 9Ft Ceilings on Main and 2nd Floor with Upgraded Washrooms and Carpet Free (Upgraded Hardwood), Elegant Oak Staircase. PRIME LOCATION HIGHLIGHTS: Minutes to Milton Hospital, Public Transit, Schools, Parks and Milton Mall, Easy Access to Hwy 401, 407,403 and QEW, Close to GO Station and Major Retailers Like Walmart and Canadian Tire, near Mattamy National Cycling Centre (Velodrome), Furture Ready Location near Conestoga College and Wilfrid Laurier University Campuses. |
| Price | $3,700 |
| Taxes: | $0.00 |
| Occupancy: | Vacant |
| Address: | 312 Bergamot Aven , Milton, L9E 2G1, Halton |
| Directions/Cross Streets: | Bergamot and Tremaine |
| Rooms: | 9 |
| Bedrooms: | 4 |
| Bedrooms +: | 0 |
| Family Room: | T |
| Basement: | Unfinished |
| Furnished: | Unfu |
| Level/Floor | Room | Length(ft) | Width(ft) | Descriptions | |
| Room 1 | Main | Great Roo | 20.83 | 11.09 | Hardwood Floor, Large Window |
| Room 2 | Main | Dining Ro | 12.33 | 10.66 | Hardwood Floor, Large Window |
| Room 3 | Main | Kitchen | 13.32 | 10.07 | Hardwood Floor, Quartz Counter |
| Room 4 | Main | Foyer | 4.92 | 9.84 | Hardwood Floor |
| Room 5 | Second | Primary B | 15.42 | 12 | Hardwood Floor, Walk-In Closet(s) |
| Room 6 | Second | Bedroom 2 | 10 | 9.84 | Hardwood Floor, Closet |
| Room 7 | Second | Bedroom 3 | 10.5 | 9.84 | Hardwood Floor, Closet |
| Room 8 | Second | Bedroom 4 | 12.33 | 10.23 | |
| Room 9 | Second | Laundry |
| Washroom Type | No. of Pieces | Level |
| Washroom Type 1 | 2 | Main |
| Washroom Type 2 | 5 | Second |
| Washroom Type 3 | 4 | Second |
| Washroom Type 4 | 0 | |
| Washroom Type 5 | 0 |
| Total Area: | 0.00 |
| Property Type: | Semi-Detached |
| Style: | 2-Storey |
| Exterior: | Brick |
| Garage Type: | Built-In |
| Drive Parking Spaces: | 1 |
| Pool: | None |
| Laundry Access: | In-Suite Laun |
| Property Features: | Clear View, Hospital |
| CAC Included: | N |
| Water Included: | N |
| Cabel TV Included: | N |
| Common Elements Included: | N |
| Heat Included: | N |
| Parking Included: | Y |
| Condo Tax Included: | N |
| Building Insurance Included: | N |
| Fireplace/Stove: | N |
| Heat Type: | Forced Air |
| Central Air Conditioning: | Central Air |
| Central Vac: | N |
| Laundry Level: | Syste |
| Ensuite Laundry: | F |
| Sewers: | Sewer |
| Although the information displayed is believed to be accurate, no warranties or representations are made of any kind. |
| IPRO REALTY LTD. |
|
|

Mina Nourikhalichi
Broker
Dir:
416-882-5419
Bus:
905-731-2000
Fax:
905-886-7556
| Book Showing | Email a Friend |
Jump To:
At a Glance:
| Type: | Freehold - Semi-Detached |
| Area: | Halton |
| Municipality: | Milton |
| Neighbourhood: | 1039 - MI Rural Milton |
| Style: | 2-Storey |
| Beds: | 4 |
| Baths: | 3 |
| Fireplace: | N |
| Pool: | None |
Locatin Map:

