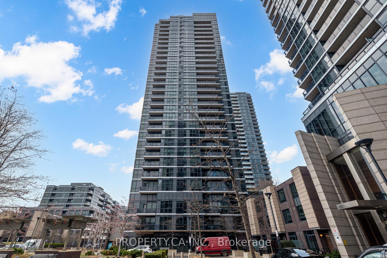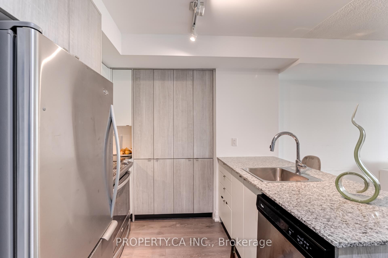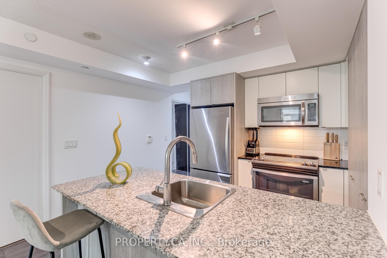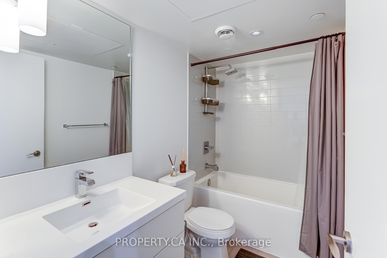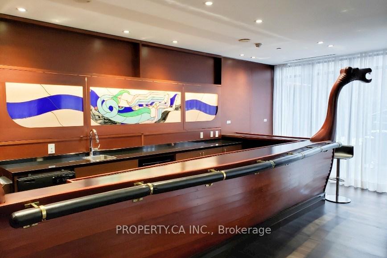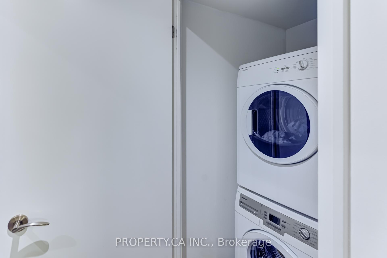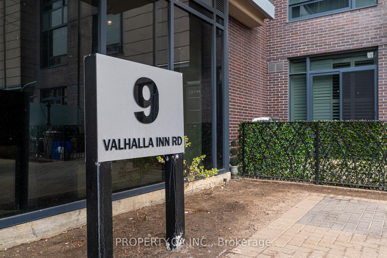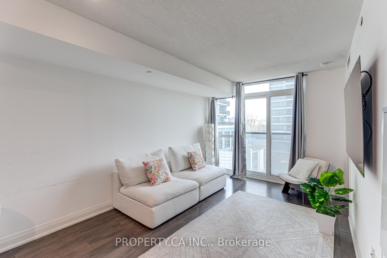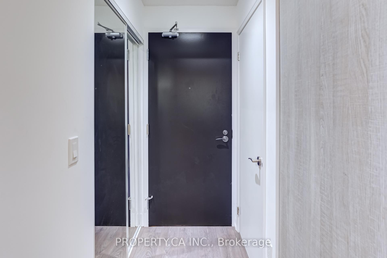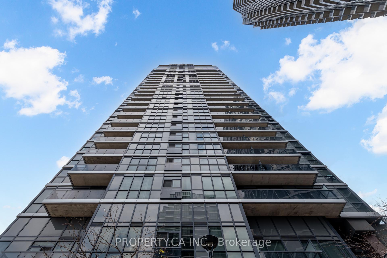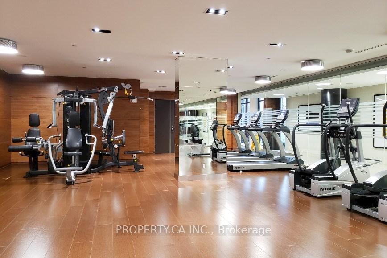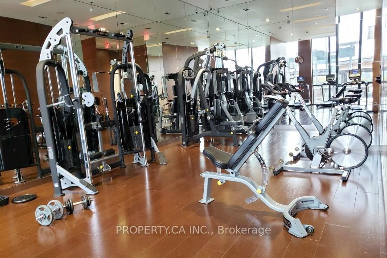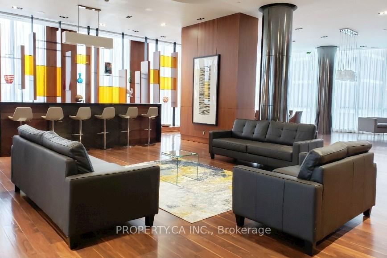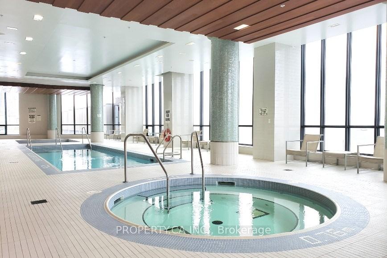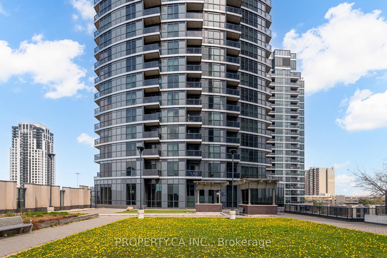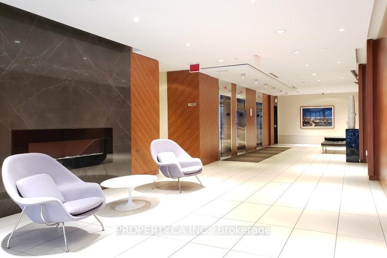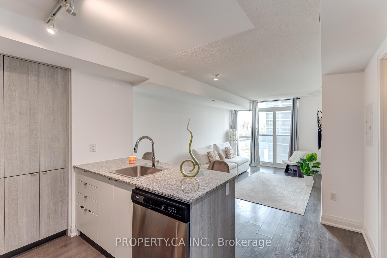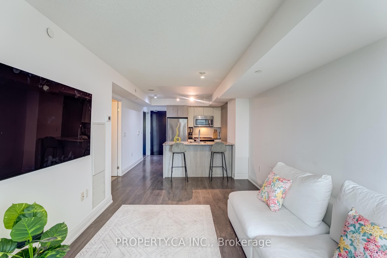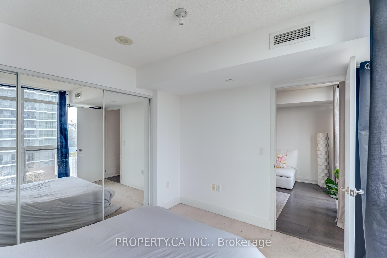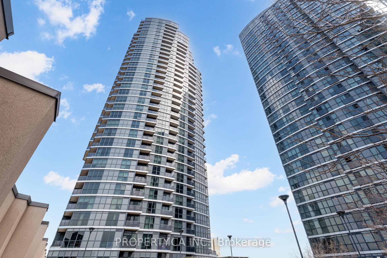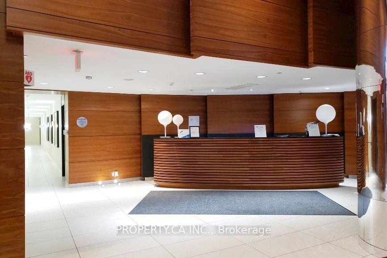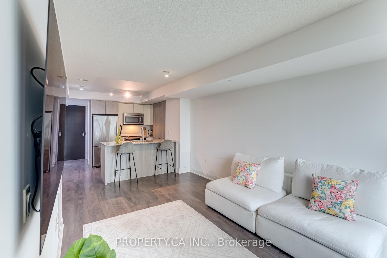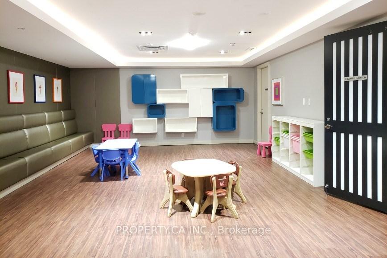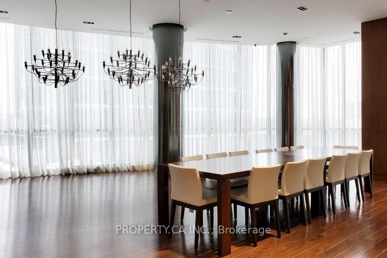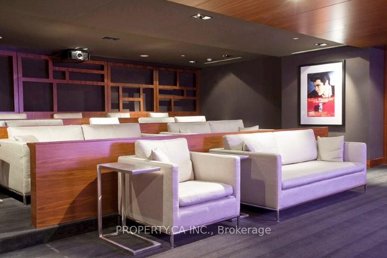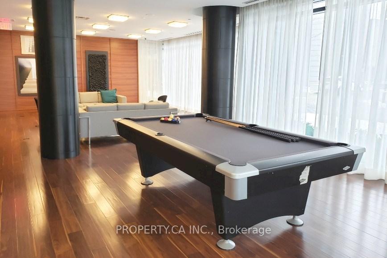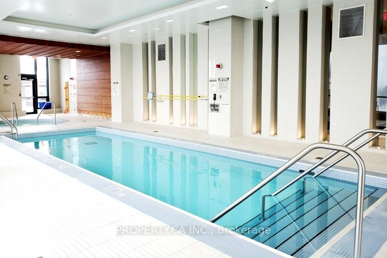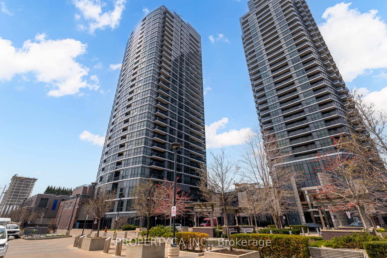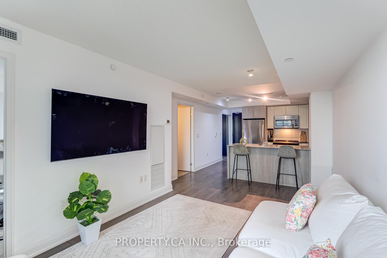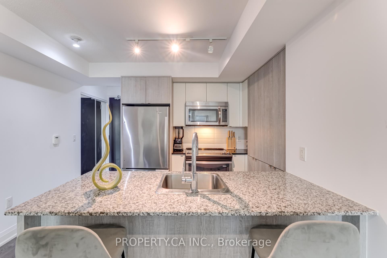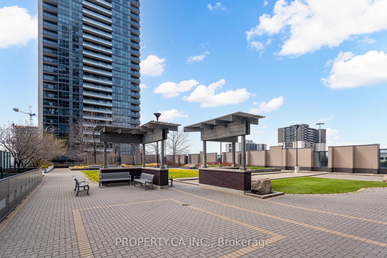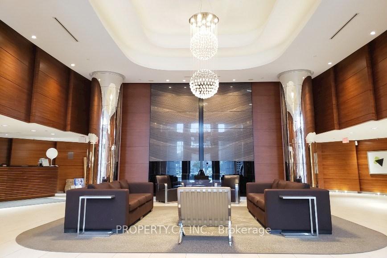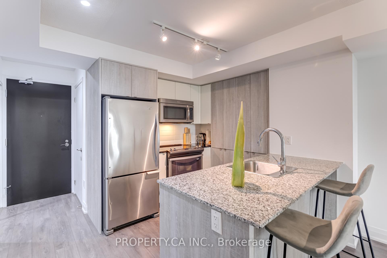$434,800
Available - For Sale
Listing ID: W12119438
9 Valhalla Inn Road , Toronto, M9B 1S9, Toronto
| Welcome to Triumph at Valhalla, the newest addition to this luxurious three-tower development in Etobicoke. This is a rare opportunity to enter the market at an affordable price point with one of the larger 1 bed / 1 bath layouts, offering 541 sq ft of functional living space. The open-concept layout allows room for both living and dining areas, complemented by floor-to-ceiling windows and engineered hardwood flooring throughout. The modern U-shaped kitchen features granite countertops, stainless steel appliances, and a large pantry for added storage. The spacious bedroom includes a wall-to-wall double closet, and the unit comes with a convenient underground parking spot. With low maintenance fees, this unit is ideal for first-time buyers or investors. Residents enjoy outstanding building amenities including: 24-hr concierge, Indoor pool & hot tub, Sauna &yoga room, 3 fully-equipped gyms, Party & game rooms, Movie theatre, Rooftop terrace withBBQs, Private guest suitesKids outdoor playground & dog park. Located close to Toronto Pearson Airport, Sherway Gardens,TTC, and all essential amenities. Enjoy easy access to major highways including the 427, Gardiner Expressway, QEW, and 401 making this a commuters dream. Don't miss this fantastic opportunity to call Triumph at Valhalla home! |
| Price | $434,800 |
| Taxes: | $1617.00 |
| Occupancy: | Tenant |
| Address: | 9 Valhalla Inn Road , Toronto, M9B 1S9, Toronto |
| Postal Code: | M9B 1S9 |
| Province/State: | Toronto |
| Directions/Cross Streets: | Highway 427/Bloor |
| Level/Floor | Room | Length(ft) | Width(ft) | Descriptions | |
| Room 1 | Ground | Living Ro | 12.5 | 9.84 | Hardwood Floor, Combined w/Dining, Window Floor to Ceil |
| Room 2 | Ground | Dining Ro | 12.5 | 9.84 | Hardwood Floor, Combined w/Living |
| Room 3 | Ground | Kitchen | 8.99 | 7.51 | Breakfast Bar, Granite Counters, Stainless Steel Appl |
| Room 4 | Ground | Primary B | 10.23 | 9.41 | Closet, Broadloom, Window Floor to Ceil |
| Washroom Type | No. of Pieces | Level |
| Washroom Type 1 | 4 | Flat |
| Washroom Type 2 | 0 | |
| Washroom Type 3 | 0 | |
| Washroom Type 4 | 0 | |
| Washroom Type 5 | 0 |
| Total Area: | 0.00 |
| Approximatly Age: | 6-10 |
| Washrooms: | 1 |
| Heat Type: | Forced Air |
| Central Air Conditioning: | Central Air |
$
%
Years
This calculator is for demonstration purposes only. Always consult a professional
financial advisor before making personal financial decisions.
| Although the information displayed is believed to be accurate, no warranties or representations are made of any kind. |
| PROPERTY.CA INC. |
|
|

Mina Nourikhalichi
Broker
Dir:
416-882-5419
Bus:
905-731-2000
Fax:
905-886-7556
| Book Showing | Email a Friend |
Jump To:
At a Glance:
| Type: | Com - Condo Apartment |
| Area: | Toronto |
| Municipality: | Toronto W08 |
| Neighbourhood: | Islington-City Centre West |
| Style: | Apartment |
| Approximate Age: | 6-10 |
| Tax: | $1,617 |
| Maintenance Fee: | $473 |
| Beds: | 1 |
| Baths: | 1 |
| Fireplace: | N |
Locatin Map:
Payment Calculator:

