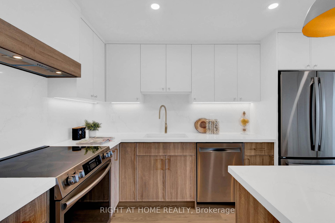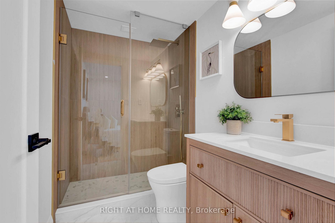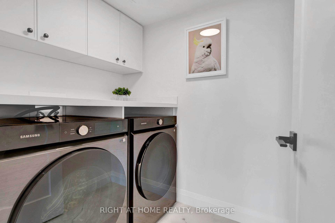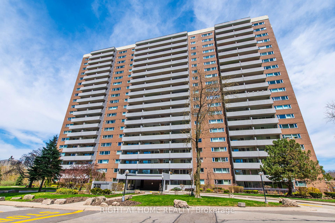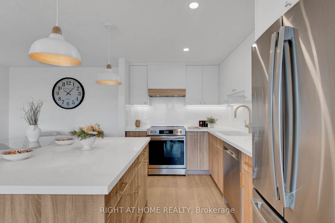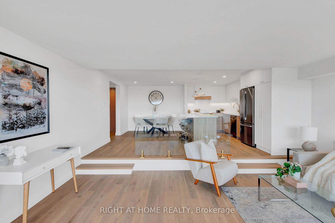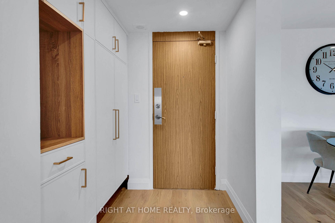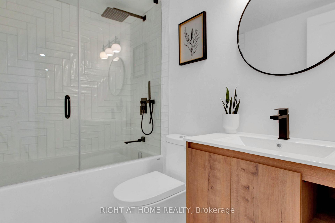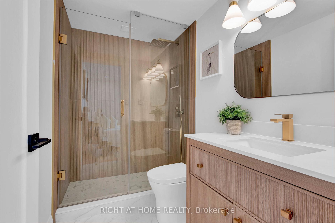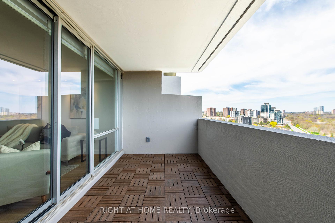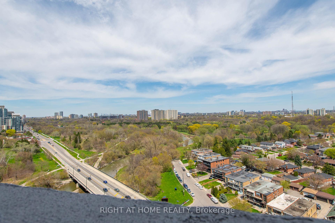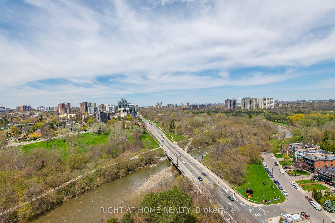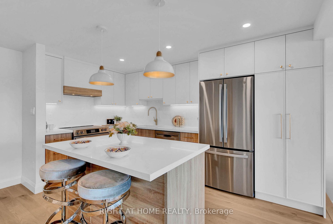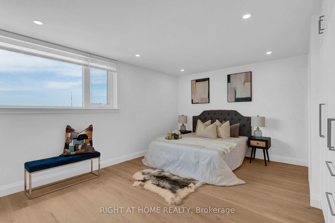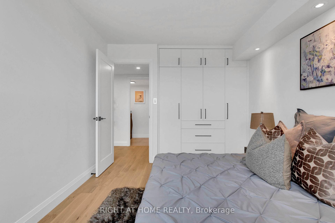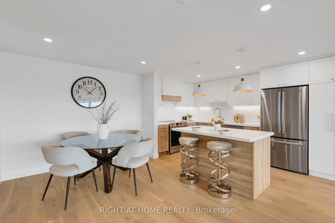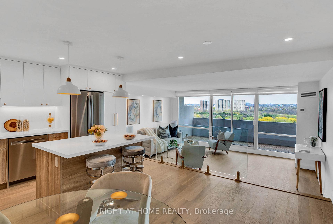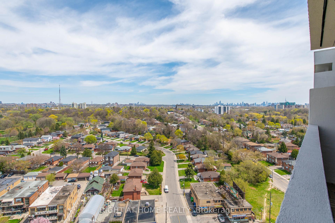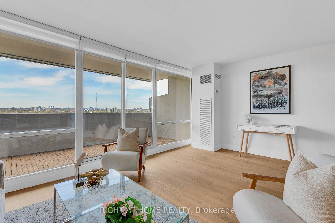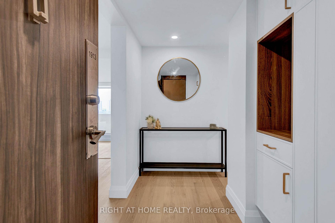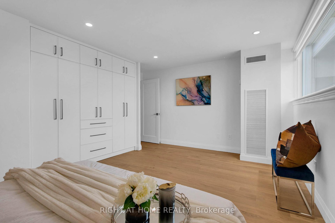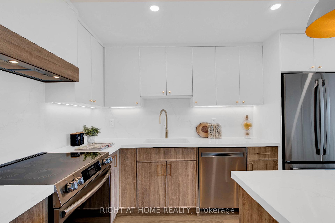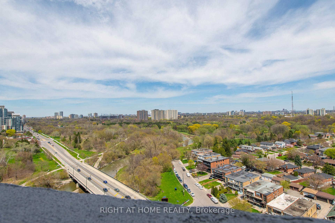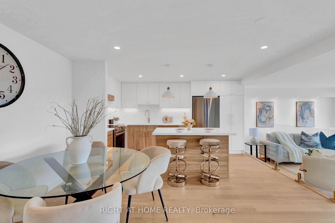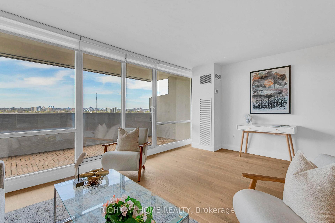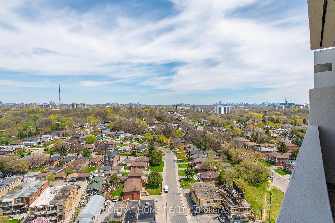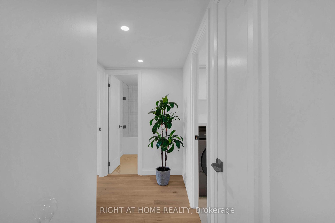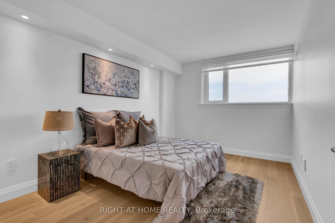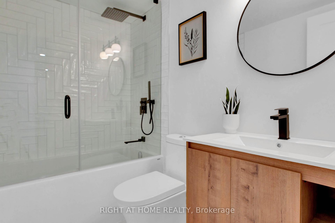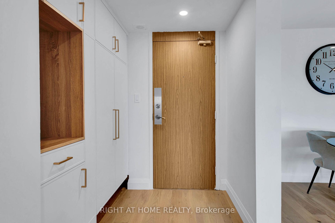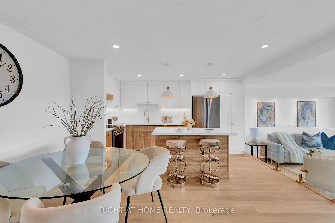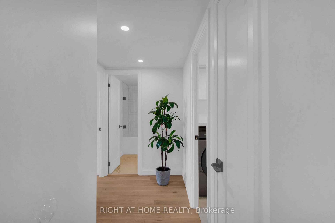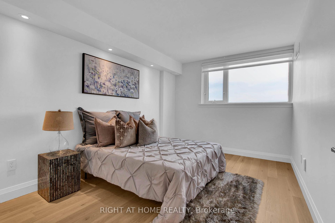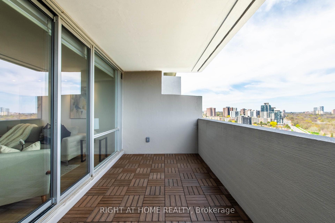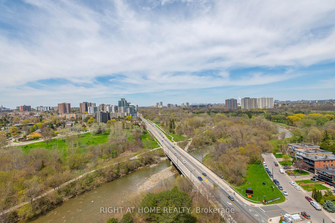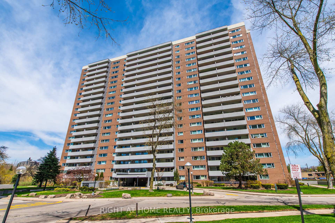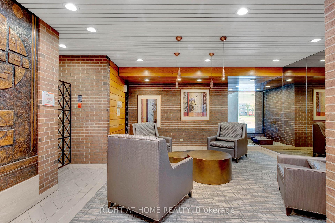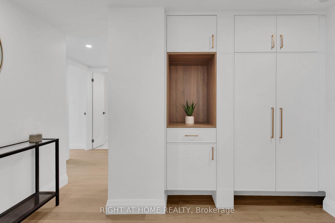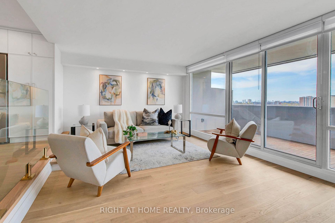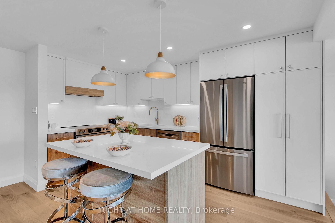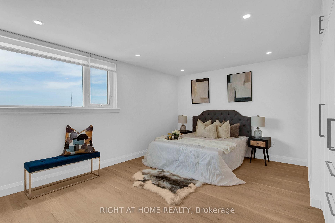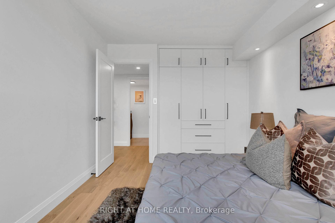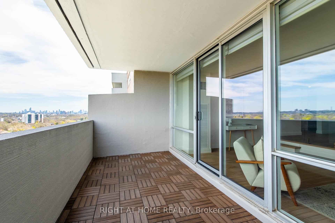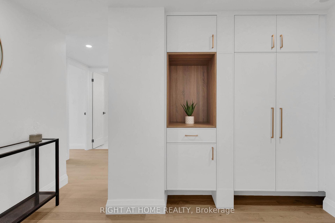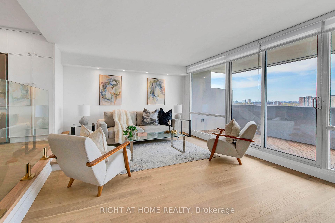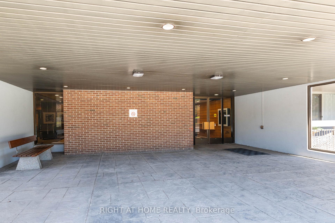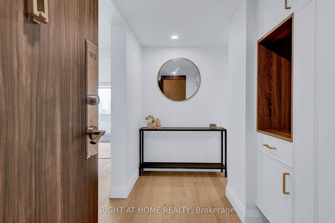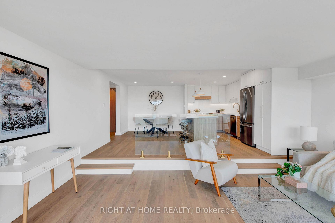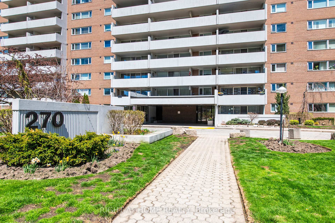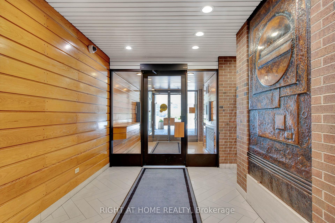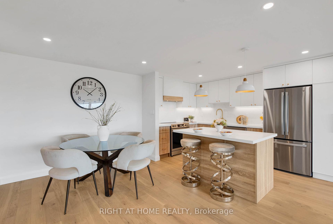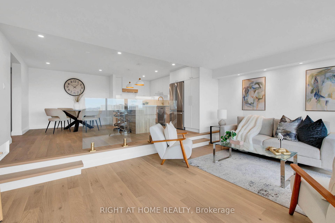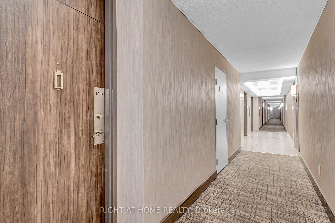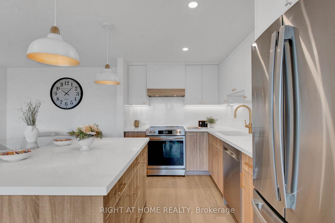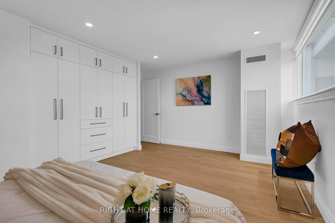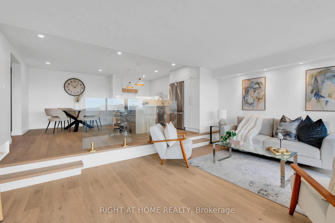$885,000
Available - For Sale
Listing ID: W12118845
270 Scarlett Road , Toronto, M6N 4X7, Toronto
| Welcome to your dream home at Lambton Square! Enjoy stunning, unobstructed & panoramic river, park and city views in this fully renovated, 2 bedroom 2 bathroom spacious and sun-drenched condo! No detail or expense spared in this renovation, with top-notch finishes! Custom entrance closet for all of your storage needs (custom cabinetry throughout). Engineered hardwood floors throughout, impeccably designed open-concept kitchen, featuring all brand new stainless steel appliances, quartz counter, under-cabinet lighting, backsplash countertop, and large island - perfect for entertaining! Spacious dining room! Plenty of storage in the large pantry! Large sunken living room, separated from the dining room with gorgeous glass railing, and walking-out to massive independent private balcony with beautiful deck tiles...no neighbors on either side! Electric BBQs allowed on balcony. Two huge bedrooms with built-in closets, pot-lights, and custom zebra blinds (zebra blinds on all windows)! Retreat to the spa-like, fully renovated bathrooms equipped with rain and handheld showers. Ensuite laundry room, with custom cabinets, and brand new washer & dryer, storage and a dedicated linen closet! New trim, doors, and freshly painted throughout! Updated electrical panel, as well as pot lights through-out the condo. **All-inclusive maintenance fee** Even includes Cable TV & Internet! Newer windows. Includes 1 parking & 1 locker. Well managed building with newer hallways! Enjoy beautiful sunsets from your spacious east-facing balcony with breathtaking views of the Humber River, and amazing amenities! Central location close to everything. There is nothing to do in this condo! Bring your stuff, move-in, and start living! |
| Price | $885,000 |
| Taxes: | $2317.54 |
| Occupancy: | Vacant |
| Address: | 270 Scarlett Road , Toronto, M6N 4X7, Toronto |
| Postal Code: | M6N 4X7 |
| Province/State: | Toronto |
| Directions/Cross Streets: | Scarlett Rd & Edenbridge Dr |
| Level/Floor | Room | Length(ft) | Width(ft) | Descriptions | |
| Room 1 | Main | Living Ro | 18.11 | 12.3 | Hardwood Floor, Window Floor to Ceil, W/O To Balcony |
| Room 2 | Main | Dining Ro | 14.5 | 9.68 | Hardwood Floor, Overlooks Living, Combined w/Kitchen |
| Room 3 | Main | Kitchen | 14.27 | 8.53 | Stainless Steel Appl, Quartz Counter, Hardwood Floor |
| Room 4 | Main | Primary B | 16.7 | 11.02 | Hardwood Floor, B/I Closet, Pot Lights |
| Room 5 | Main | Bedroom 2 | 13.28 | 9.61 | Hardwood Floor, B/I Closet, Pot Lights |
| Room 6 | Main | Bathroom | 7.97 | 4.1 | Ceramic Floor, 3 Pc Ensuite |
| Room 7 | Main | Bathroom | 7.97 | 4.1 | Ceramic Floor |
| Room 8 | Main | Laundry | 6.49 | 5.41 | Ceramic Floor, Separate Room |
| Washroom Type | No. of Pieces | Level |
| Washroom Type 1 | 3 | Main |
| Washroom Type 2 | 0 | |
| Washroom Type 3 | 0 | |
| Washroom Type 4 | 0 | |
| Washroom Type 5 | 0 |
| Total Area: | 0.00 |
| Washrooms: | 2 |
| Heat Type: | Forced Air |
| Central Air Conditioning: | Central Air |
$
%
Years
This calculator is for demonstration purposes only. Always consult a professional
financial advisor before making personal financial decisions.
| Although the information displayed is believed to be accurate, no warranties or representations are made of any kind. |
| RIGHT AT HOME REALTY |
|
|

Mina Nourikhalichi
Broker
Dir:
416-882-5419
Bus:
905-731-2000
Fax:
905-886-7556
| Virtual Tour | Book Showing | Email a Friend |
Jump To:
At a Glance:
| Type: | Com - Condo Apartment |
| Area: | Toronto |
| Municipality: | Toronto W03 |
| Neighbourhood: | Rockcliffe-Smythe |
| Style: | Apartment |
| Tax: | $2,317.54 |
| Maintenance Fee: | $912.43 |
| Beds: | 2 |
| Baths: | 2 |
| Fireplace: | N |
Locatin Map:
Payment Calculator:

