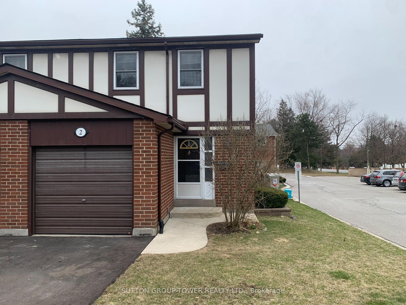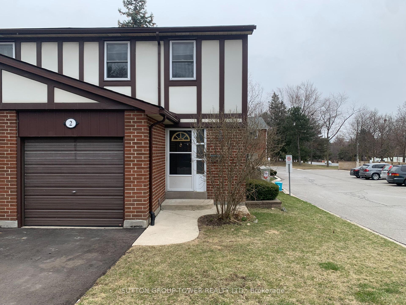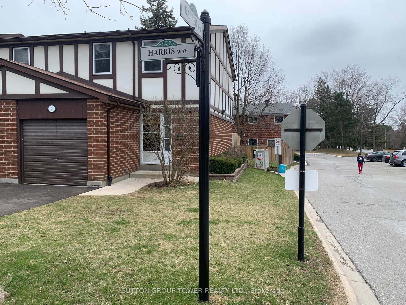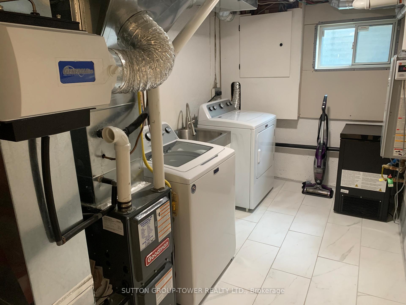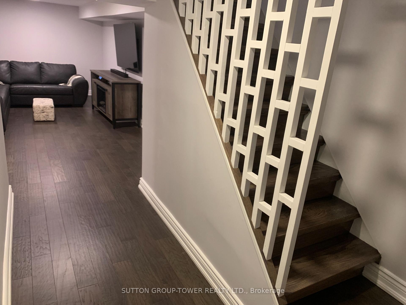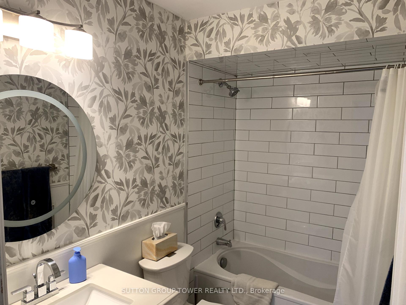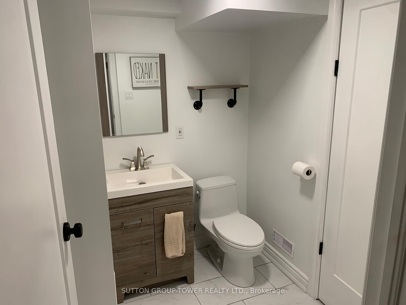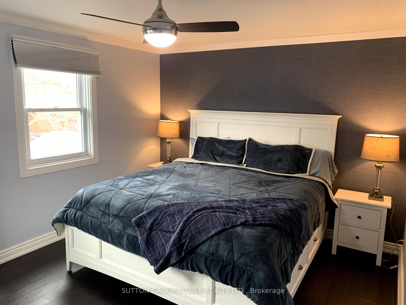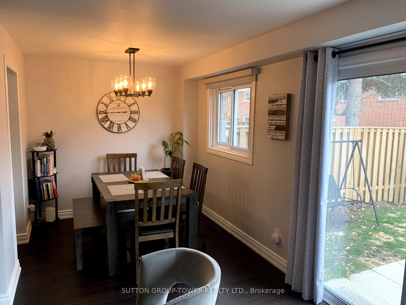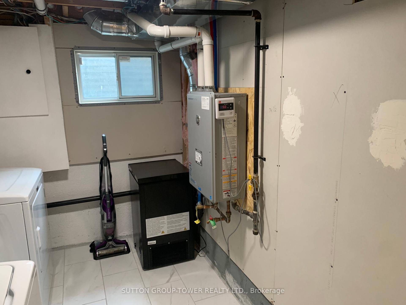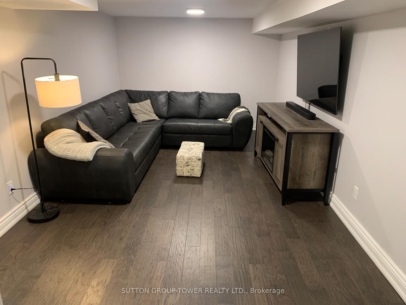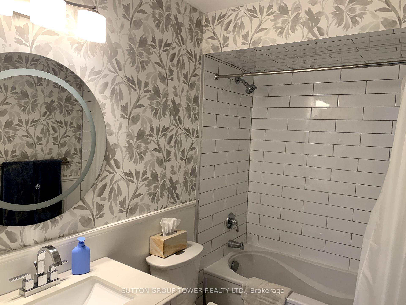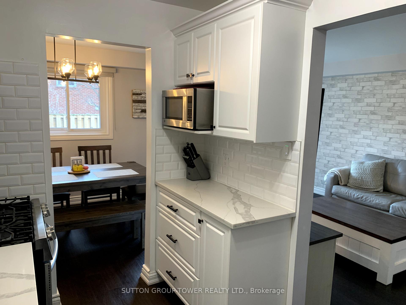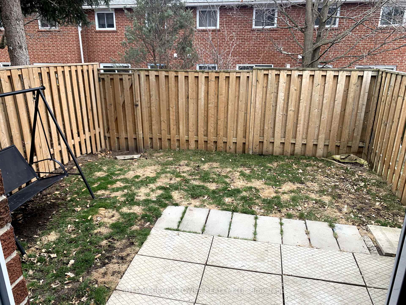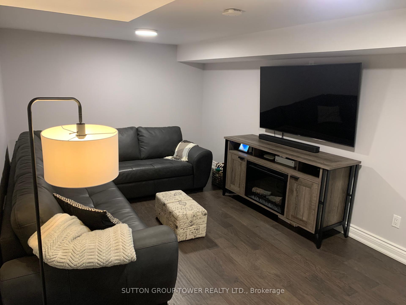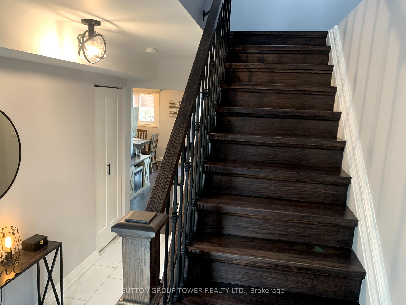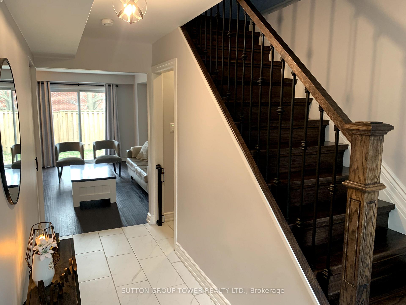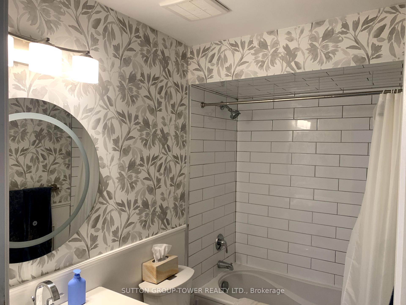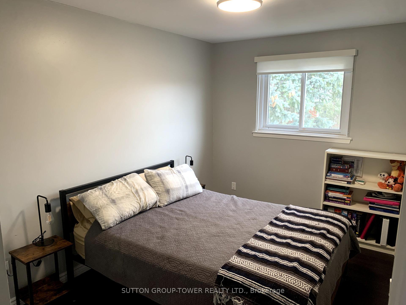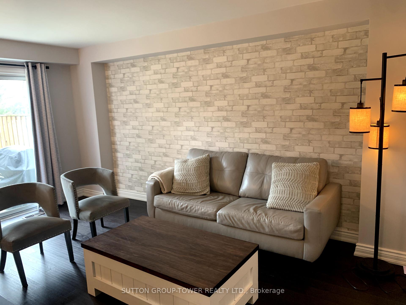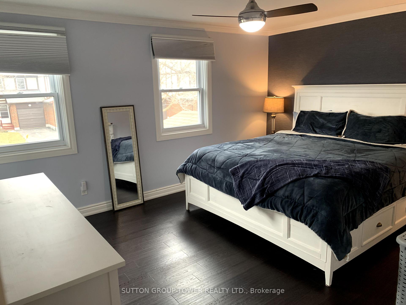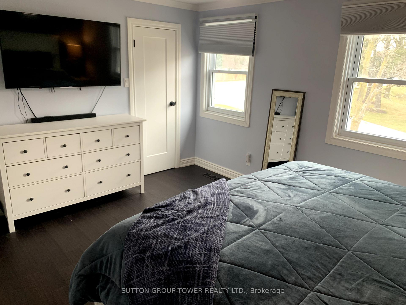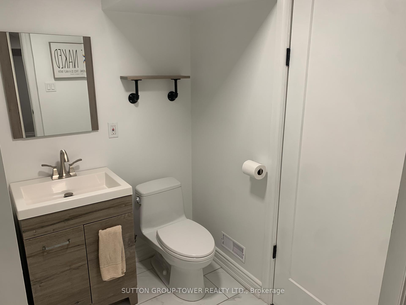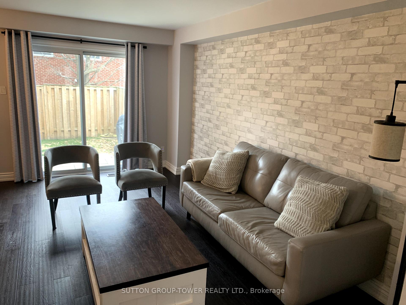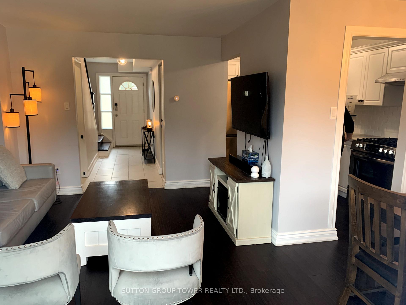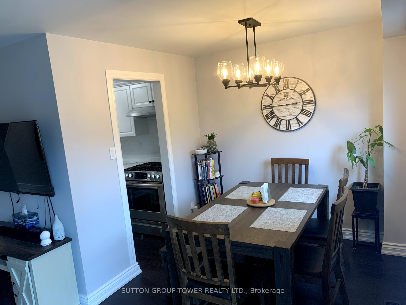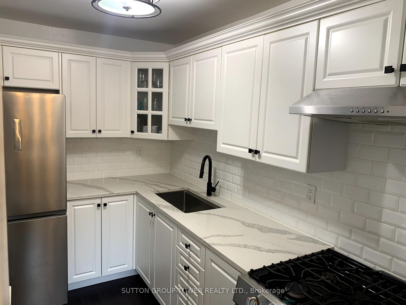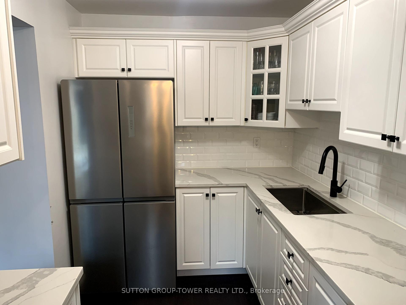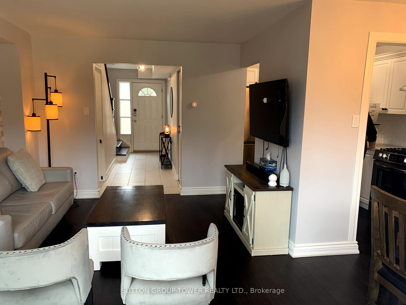$868,888
Available - For Sale
Listing ID: N12101655
2 Harris Way , Markham, L3T 5A7, York
| Welcome To 2 Harris Way A Stunning 3-Bedroom End Unit Townhome In Johnsview Village. Totally Renovated From Top To Bottom. Upgrade To A High Efficiently Furnace With Central Air-Conditioning And Tankless Hot Water System. Finished Basement With 2-Piece Bathroom, Upgraded Wood Staircase. Engineered Wood Flooring Throughout, Smooth Ceilings. Renovated Bathrooms & New Kitchen With Ceramic Backsplash, Quartz Counter Tops With Stainless-Steel Appliances. Open Concept Living With Walkout To Private Fenced Patio, Beautifully Renovated. Must See Move In Ready. Property Features 3 Parking Spaces And Visitor Parking Community Outdoor Pool. Parks & Tennis Courts, Close To Every Amenity. Public Transit At Doorsteps. Close To All Highways. Schools, Community Center, Library, Grocery Shopping, Etc. "VIRTUAL TOUR AVAILABLE". https://my.matterport.com/show/?m=AVf1tjSCj3R&mls=1 |
| Price | $868,888 |
| Taxes: | $2905.00 |
| Occupancy: | Owner |
| Address: | 2 Harris Way , Markham, L3T 5A7, York |
| Postal Code: | L3T 5A7 |
| Province/State: | York |
| Directions/Cross Streets: | Bayview & John |
| Level/Floor | Room | Length(ft) | Width(ft) | Descriptions | |
| Room 1 | Main | Living Ro | 15.74 | 11.25 | Combined w/Dining, Open Concept, W/O To Patio |
| Room 2 | Main | Dining Ro | 8.46 | 7.48 | Combined w/Living, Large Window, Wood |
| Room 3 | Main | Kitchen | 10.4 | 6.99 | Ceramic Backsplash, Wood, Modern Kitchen |
| Room 4 | Second | Primary B | 14.43 | 11.45 | Walk-In Closet(s), Window, Wood |
| Room 5 | Second | Bedroom 2 | 10.69 | 9.61 | Hardwood Floor, Window, Overlooks Backyard |
| Room 6 | Second | Bedroom 3 | 11.51 | 8.27 | Hardwood Floor, Window, Overlooks Backyard |
| Room 7 | Basement | Recreatio | 18.5 | 10.5 | Finished, 2 Pc Bath |
| Washroom Type | No. of Pieces | Level |
| Washroom Type 1 | 4 | Second |
| Washroom Type 2 | 2 | Basement |
| Washroom Type 3 | 0 | |
| Washroom Type 4 | 0 | |
| Washroom Type 5 | 0 |
| Total Area: | 0.00 |
| Washrooms: | 2 |
| Heat Type: | Forced Air |
| Central Air Conditioning: | Central Air |
$
%
Years
This calculator is for demonstration purposes only. Always consult a professional
financial advisor before making personal financial decisions.
| Although the information displayed is believed to be accurate, no warranties or representations are made of any kind. |
| SUTTON GROUP-TOWER REALTY LTD. |
|
|

Mina Nourikhalichi
Broker
Dir:
416-882-5419
Bus:
905-731-2000
Fax:
905-886-7556
| Virtual Tour | Book Showing | Email a Friend |
Jump To:
At a Glance:
| Type: | Com - Condo Townhouse |
| Area: | York |
| Municipality: | Markham |
| Neighbourhood: | Aileen-Willowbrook |
| Style: | 2-Storey |
| Tax: | $2,905 |
| Maintenance Fee: | $558.5 |
| Beds: | 3 |
| Baths: | 2 |
| Fireplace: | N |
Locatin Map:
Payment Calculator:

