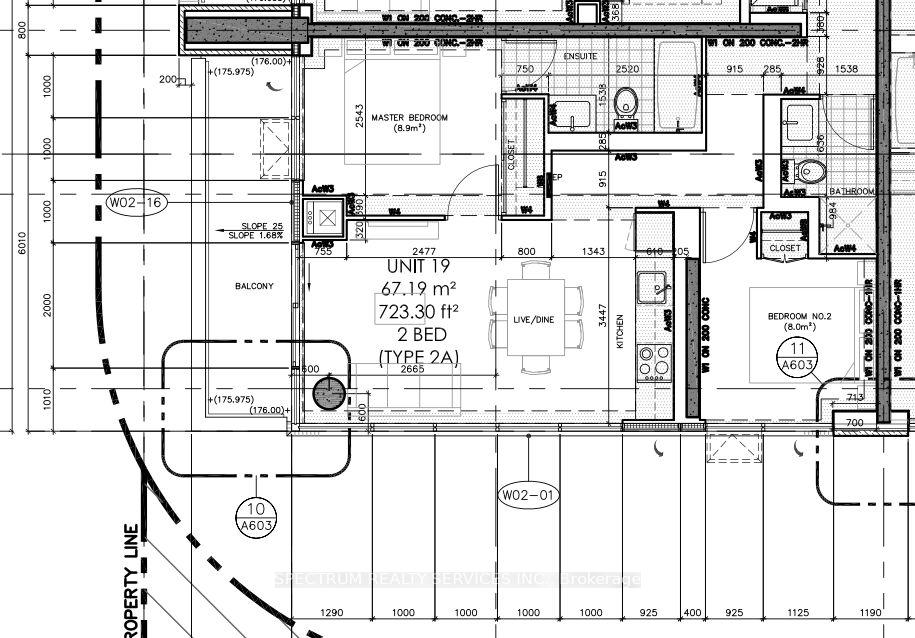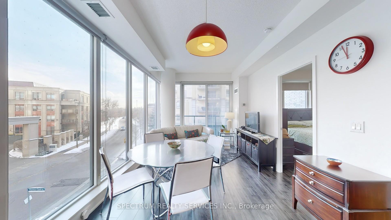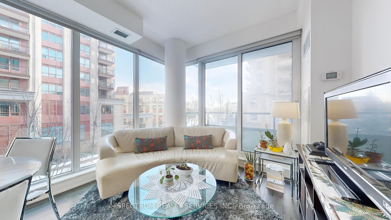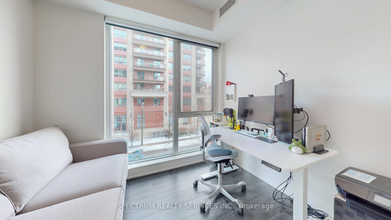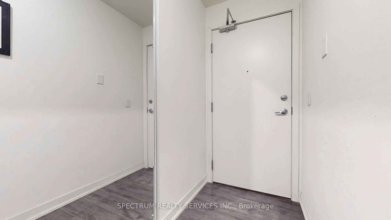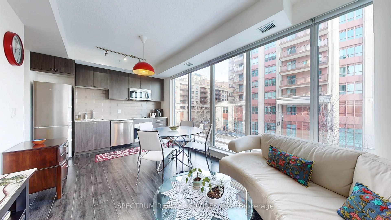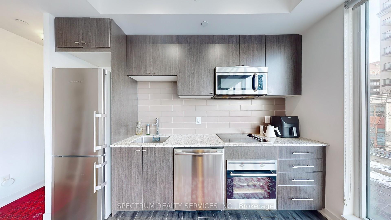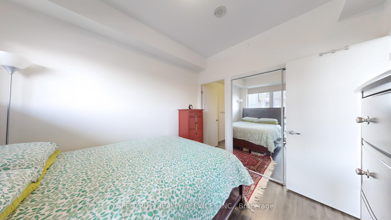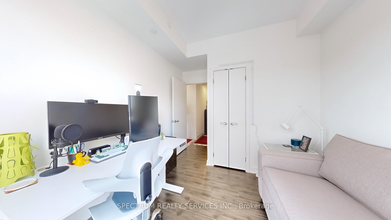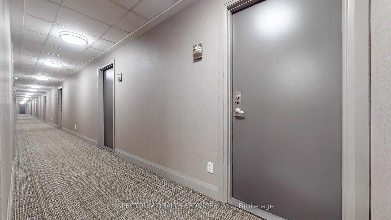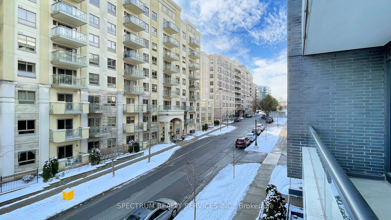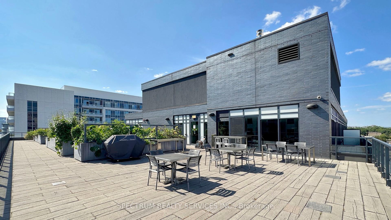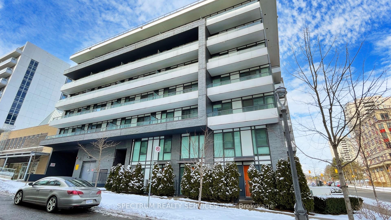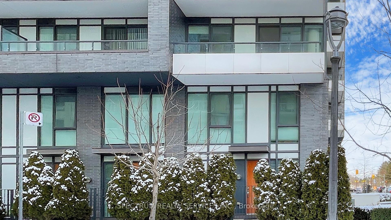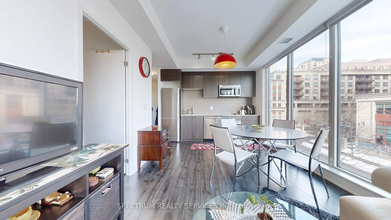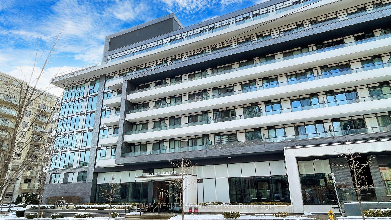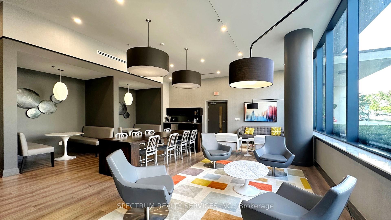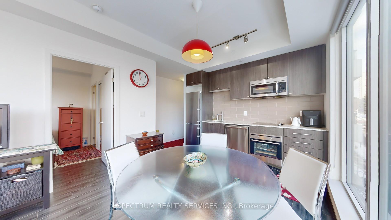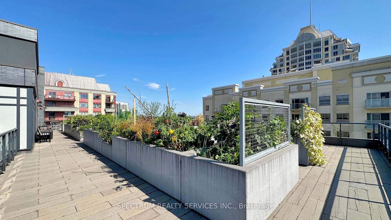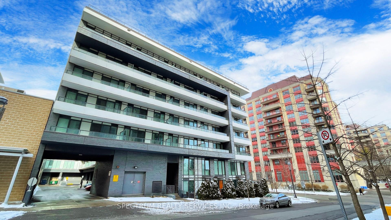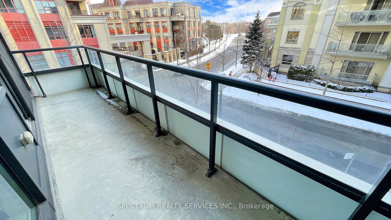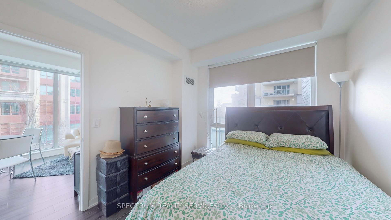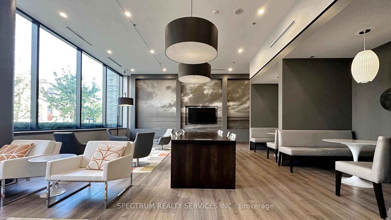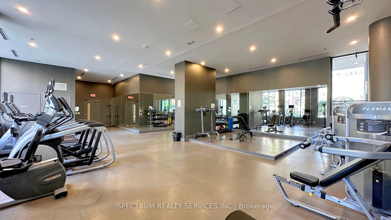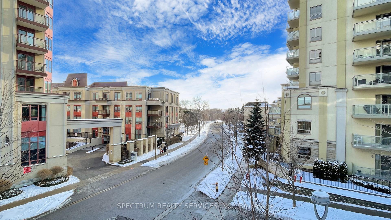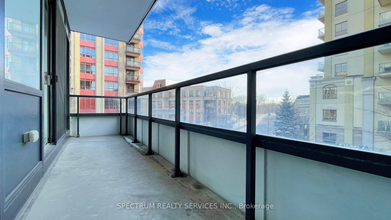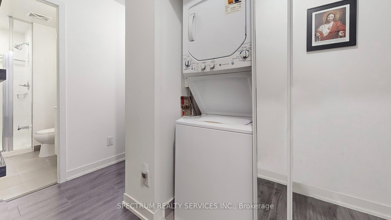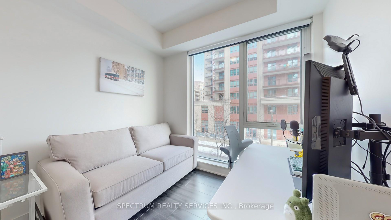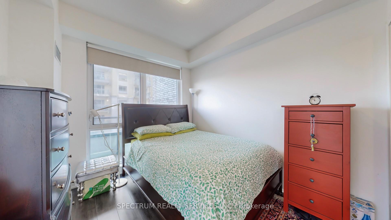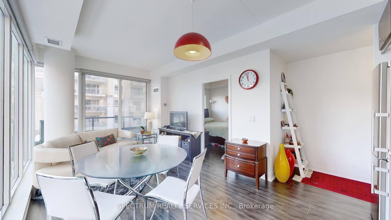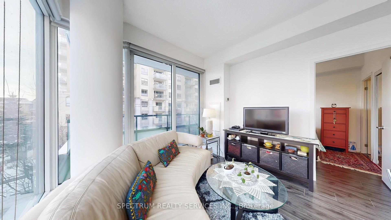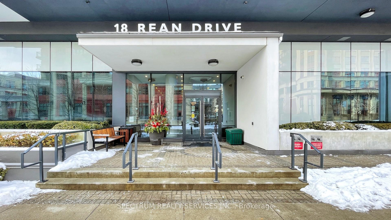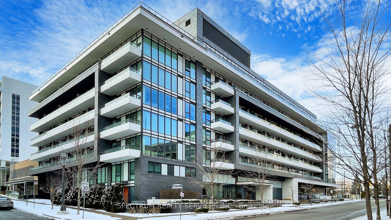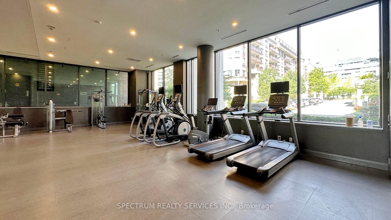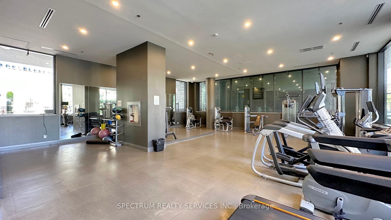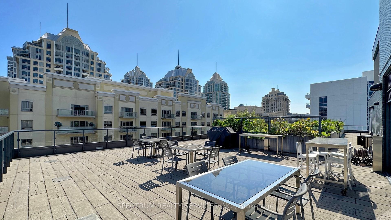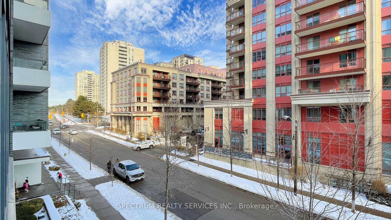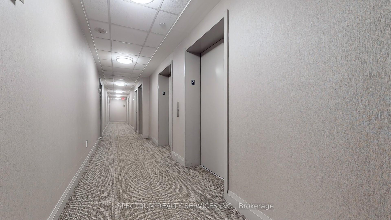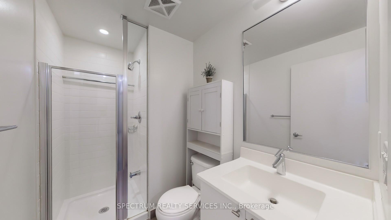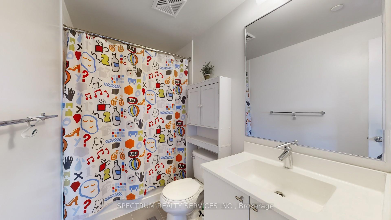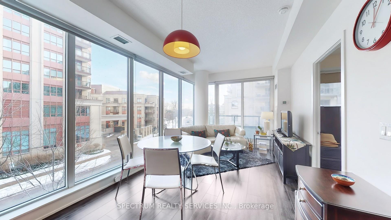$499,999
Available - For Sale
Listing ID: C12115190
18 Rean Driv , Toronto, M2K 0C7, Toronto
| Spacious 2-Bedroom Condo at NY2 Condos Located in the highly sought-after Bayview and Sheppard area, this bright and spacious2-bedroom condo offers 723 Sq. Ft. of well-designed living space. Featuring large rooms, a modern open layout, and a generous balcony with fantastic views, this home is perfect for comfortable living and entertaining. Rooftop Gardens. Highlights include an in-suite laundry, a stylish kitchen, and access to a wide range of building amenities. NY Condos offers the best in convenience and lifestyle, just steps from shopping, transit, and dining. VERY CLOSE TO BAYVIEW VILLAGE SHOPPING. Don't miss out on this exceptional opportunity! |
| Price | $499,999 |
| Taxes: | $2653.72 |
| Occupancy: | Owner |
| Address: | 18 Rean Driv , Toronto, M2K 0C7, Toronto |
| Postal Code: | M2K 0C7 |
| Province/State: | Toronto |
| Directions/Cross Streets: | Bayview & Sheppard |
| Level/Floor | Room | Length(ft) | Width(ft) | Descriptions | |
| Room 1 | Flat | Kitchen | 17.81 | 10.79 | Combined w/Dining, B/I Range, Stainless Steel Appl |
| Room 2 | Flat | Living Ro | 17.81 | 10.79 | Combined w/Dining, Window Floor to Ceil, W/O To Balcony |
| Room 3 | Flat | Dining Ro | 17.81 | 10.79 | Combined w/Living, Window Floor to Ceil, W/O To Balcony |
| Room 4 | Flat | Primary B | 10.69 | 9.41 | 4 Pc Ensuite, Hardwood Floor, Closet |
| Room 5 | Flat | Bedroom 2 | 9.28 | 8.79 | Window, Hardwood Floor, Closet |
| Room 6 | Flat | Bathroom | 8.2 | 5.08 | 3 Pc Bath, Ceramic Floor |
| Room 7 | Flat | Bathroom | 10.3 | 4.99 | 4 Pc Ensuite, Ceramic Floor |
| Washroom Type | No. of Pieces | Level |
| Washroom Type 1 | 4 | Flat |
| Washroom Type 2 | 3 | Flat |
| Washroom Type 3 | 0 | |
| Washroom Type 4 | 0 | |
| Washroom Type 5 | 0 |
| Total Area: | 0.00 |
| Approximatly Age: | 11-15 |
| Sprinklers: | Conc |
| Washrooms: | 2 |
| Heat Type: | Forced Air |
| Central Air Conditioning: | Central Air |
$
%
Years
This calculator is for demonstration purposes only. Always consult a professional
financial advisor before making personal financial decisions.
| Although the information displayed is believed to be accurate, no warranties or representations are made of any kind. |
| SPECTRUM REALTY SERVICES INC. |
|
|

Mina Nourikhalichi
Broker
Dir:
416-882-5419
Bus:
905-731-2000
Fax:
905-886-7556
| Book Showing | Email a Friend |
Jump To:
At a Glance:
| Type: | Com - Condo Apartment |
| Area: | Toronto |
| Municipality: | Toronto C15 |
| Neighbourhood: | Bayview Village |
| Style: | Apartment |
| Approximate Age: | 11-15 |
| Tax: | $2,653.72 |
| Maintenance Fee: | $568.24 |
| Beds: | 2 |
| Baths: | 2 |
| Fireplace: | N |
Locatin Map:
Payment Calculator:

