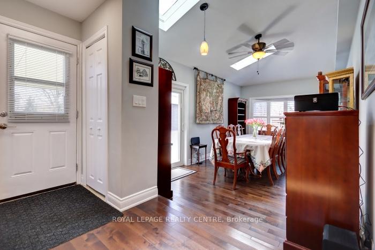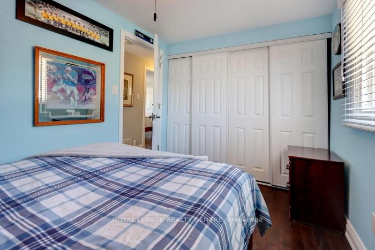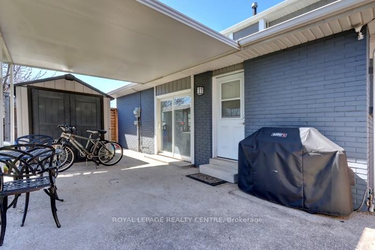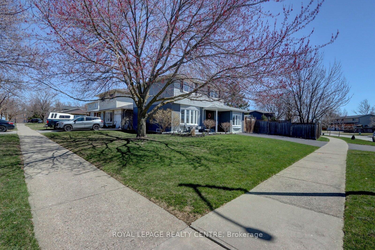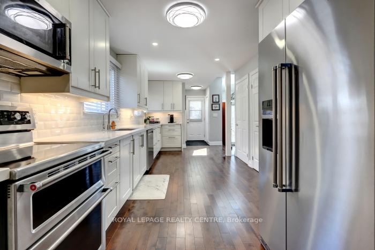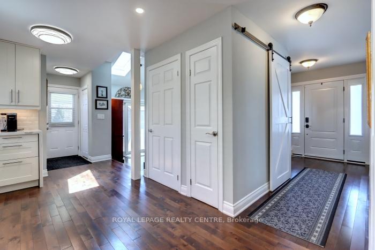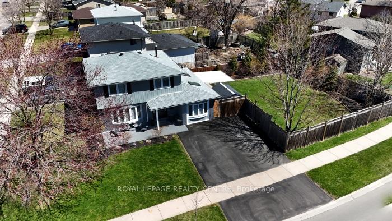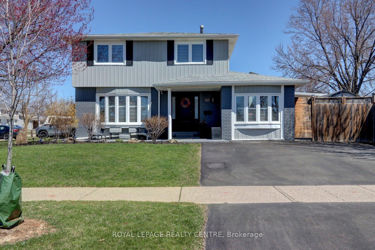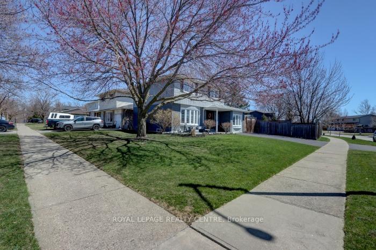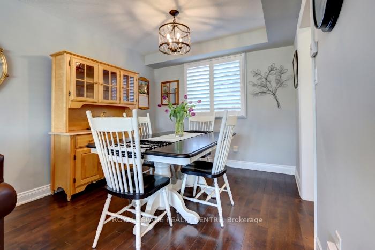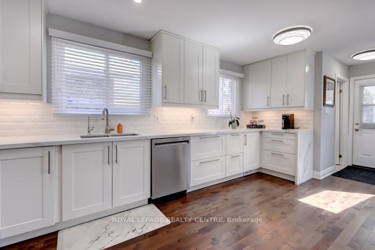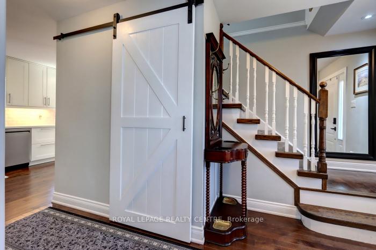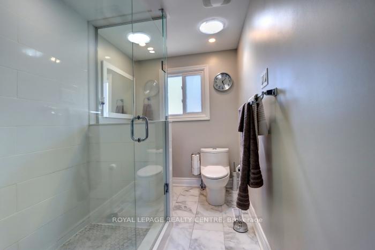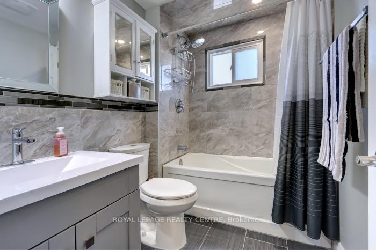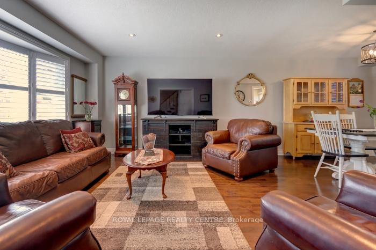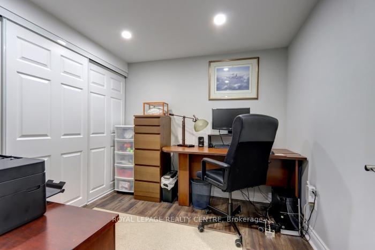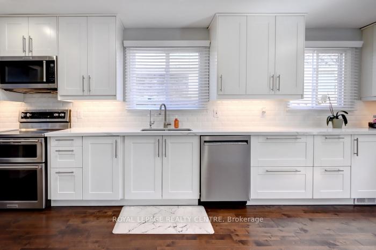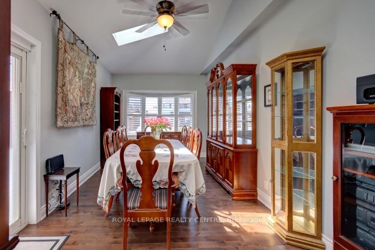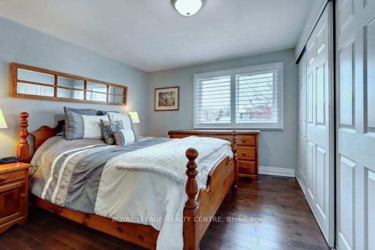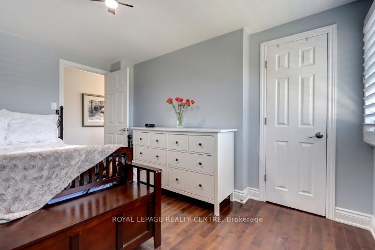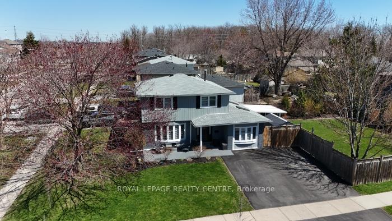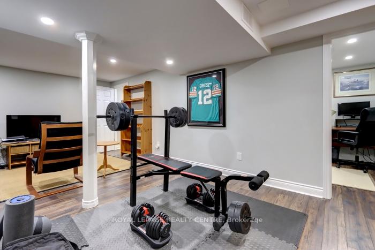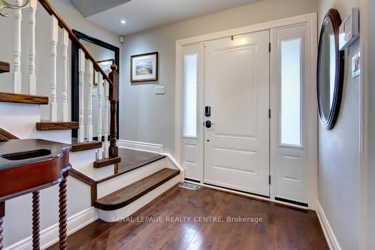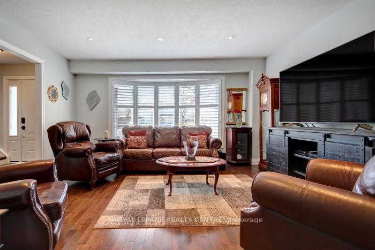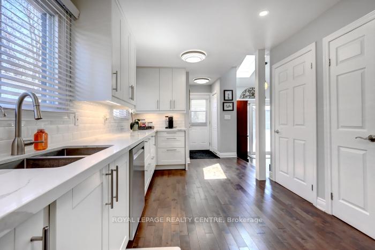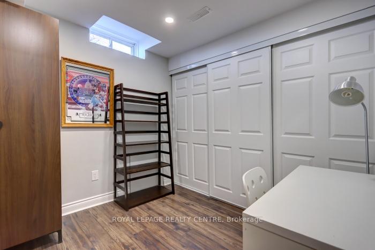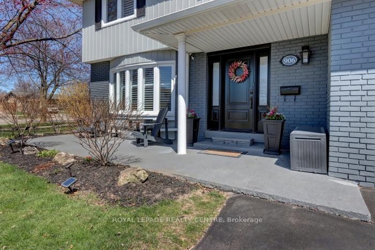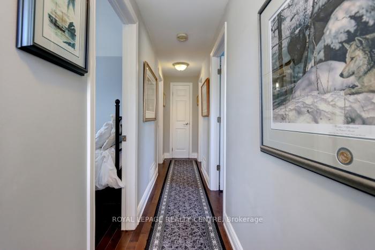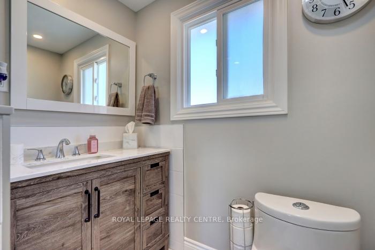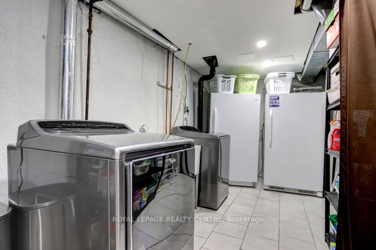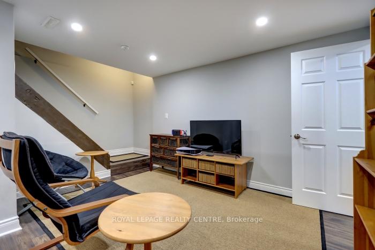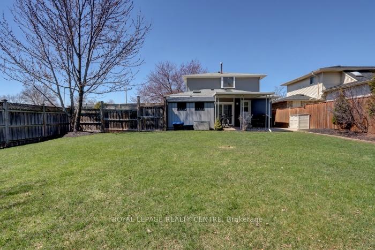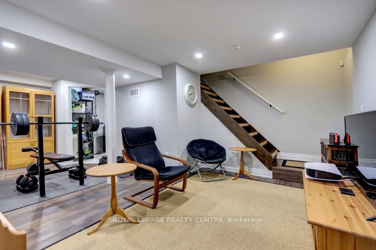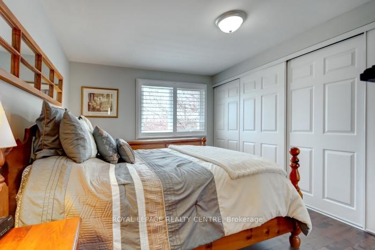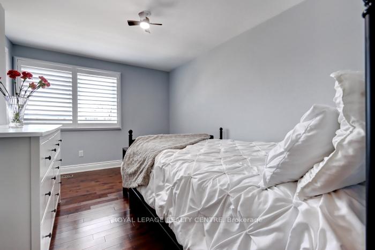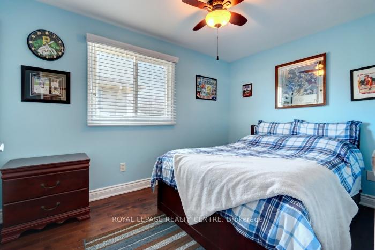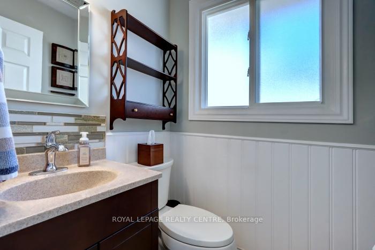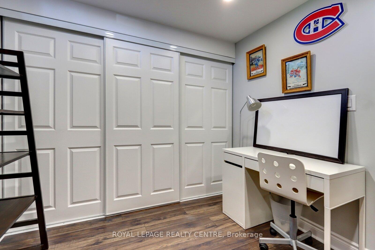$1,125,000
Available - For Sale
Listing ID: W12115167
906 Cabot Trai , Milton, L9T 3Y4, Halton
| Welcome To This Beautifully Renovated 3+2 Bedroom Home! With Gorgeous New Kitchen & Kitchenaid Appliances. Features Huge Main Floor Family Room With Skylights. Conveniently Located Next To Side Entrance To Covered Patio & Bbq Area, And Huge Fenced Yard! Upstairs We Have 3 Large Bedrooms. New Wall To Wall Closets In Primary Bedroom With Newly Remodeled 3 Piece Ensuite. This Home Has No Carpets. The Main Floor And 2nd Floor Are Primarily Solid Hardwood Floors. The Basement Has Been Finished In 2019 And Includes 2 Bedrooms/Offices With Wall To Wall Closets. Recreation Room & Laundry Area. The Floors Are Laminate And Ceramic Tile. Driveway Fits 3 Large Vehicles & The Lot Is Huge Approx. 120' Wide X 60' Deep. Within Walking Distance To Shopping, Schools, Leisure Centre, Library, Doctors, Dentists, Go Transit, Bus Stop, Parks, Arts Centre, Etc. Minutes Drive To Hwy 401. |
| Price | $1,125,000 |
| Taxes: | $4730.44 |
| Occupancy: | Owner |
| Address: | 906 Cabot Trai , Milton, L9T 3Y4, Halton |
| Directions/Cross Streets: | Thompson Rd/Woodward Ave |
| Rooms: | 7 |
| Rooms +: | 4 |
| Bedrooms: | 3 |
| Bedrooms +: | 2 |
| Family Room: | T |
| Basement: | Finished, Full |
| Level/Floor | Room | Length(ft) | Width(ft) | Descriptions | |
| Room 1 | Ground | Living Ro | 14.89 | 12.63 | Hardwood Floor, Bay Window, Combined w/Dining |
| Room 2 | Ground | Dining Ro | 9.84 | 9.18 | Hardwood Floor, Casement Windows, Combined w/Living |
| Room 3 | Ground | Kitchen | 20.01 | 9.32 | Hardwood Floor, Modern Kitchen, Ceramic Backsplash |
| Room 4 | Ground | Family Ro | 17.61 | 10.23 | Hardwood Floor, Skylight, Bay Window |
| Room 5 | Second | Primary B | 13.12 | 10.33 | Hardwood Floor, 3 Pc Ensuite, W/W Closet |
| Room 6 | Second | Bedroom 2 | 11.32 | 7.87 | Hardwood Floor, Ceiling Fan(s), Large Closet |
| Room 7 | Second | Bedroom 3 | 12.79 | 8.99 | Hardwood Floor, Casement Windows, Colonial Doors |
| Room 8 | Second | Bathroom | 7.74 | 5.48 | 4 Pc Bath, Ceramic Floor, Colonial Doors |
| Room 9 | Basement | Recreatio | 20.99 | 9.68 | Laminate, Pot Lights, Separate Room |
| Room 10 | Basement | Bedroom 4 | 8.36 | 8.53 | Laminate, W/W Closet, Window |
| Room 11 | Basement | Bedroom 5 | 8.36 | 8.69 | Laminate, W/W Closet, Pot Lights |
| Room 12 | Basement | Laundry | 16.73 | 7.61 | Ceramic Floor, Window, Pot Lights |
| Washroom Type | No. of Pieces | Level |
| Washroom Type 1 | 4 | Second |
| Washroom Type 2 | 3 | Second |
| Washroom Type 3 | 2 | Ground |
| Washroom Type 4 | 0 | |
| Washroom Type 5 | 0 |
| Total Area: | 0.00 |
| Property Type: | Detached |
| Style: | 2-Storey |
| Exterior: | Brick, Aluminum Siding |
| Garage Type: | None |
| (Parking/)Drive: | Private Tr |
| Drive Parking Spaces: | 3 |
| Park #1 | |
| Parking Type: | Private Tr |
| Park #2 | |
| Parking Type: | Private Tr |
| Pool: | None |
| Other Structures: | Garden Shed |
| Approximatly Square Footage: | 1500-2000 |
| Property Features: | Arts Centre, Library |
| CAC Included: | N |
| Water Included: | N |
| Cabel TV Included: | N |
| Common Elements Included: | N |
| Heat Included: | N |
| Parking Included: | N |
| Condo Tax Included: | N |
| Building Insurance Included: | N |
| Fireplace/Stove: | N |
| Heat Type: | Forced Air |
| Central Air Conditioning: | Central Air |
| Central Vac: | N |
| Laundry Level: | Syste |
| Ensuite Laundry: | F |
| Sewers: | Sewer |
$
%
Years
This calculator is for demonstration purposes only. Always consult a professional
financial advisor before making personal financial decisions.
| Although the information displayed is believed to be accurate, no warranties or representations are made of any kind. |
| ROYAL LEPAGE REALTY CENTRE |
|
|

Mina Nourikhalichi
Broker
Dir:
416-882-5419
Bus:
905-731-2000
Fax:
905-886-7556
| Virtual Tour | Book Showing | Email a Friend |
Jump To:
At a Glance:
| Type: | Freehold - Detached |
| Area: | Halton |
| Municipality: | Milton |
| Neighbourhood: | 1031 - DP Dorset Park |
| Style: | 2-Storey |
| Tax: | $4,730.44 |
| Beds: | 3+2 |
| Baths: | 3 |
| Fireplace: | N |
| Pool: | None |
Locatin Map:
Payment Calculator:

