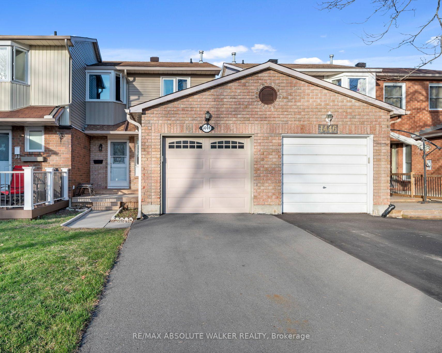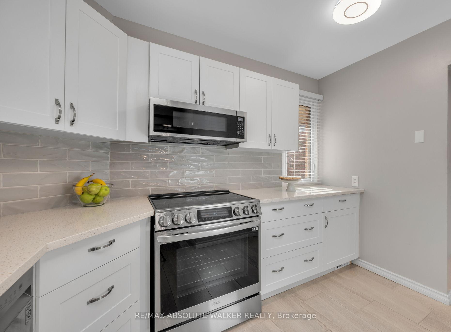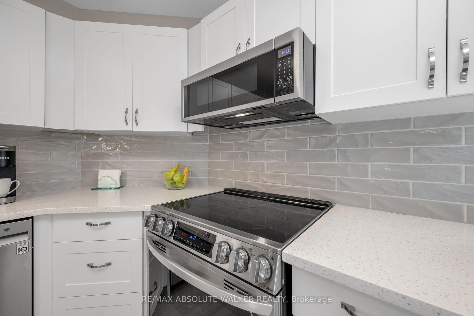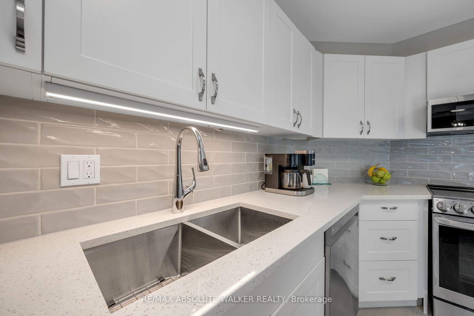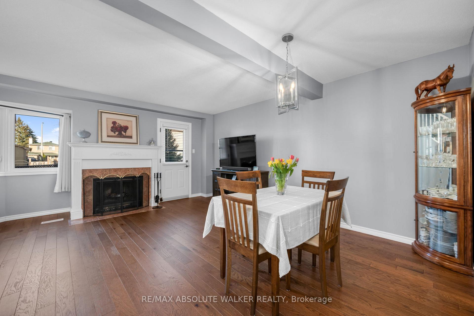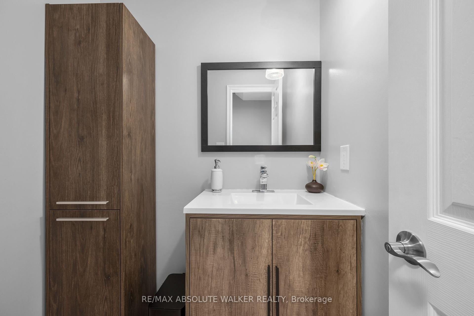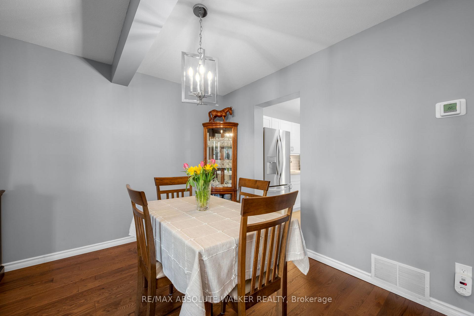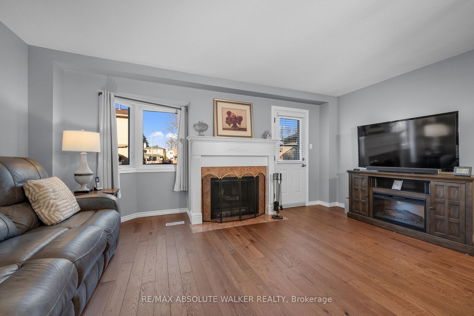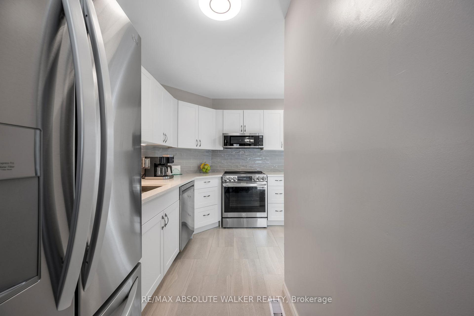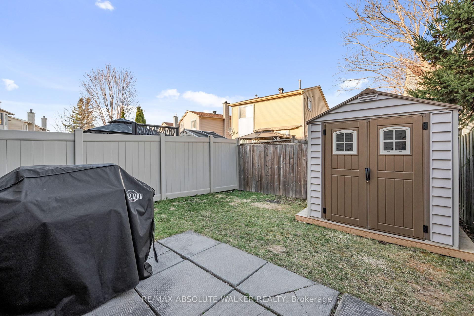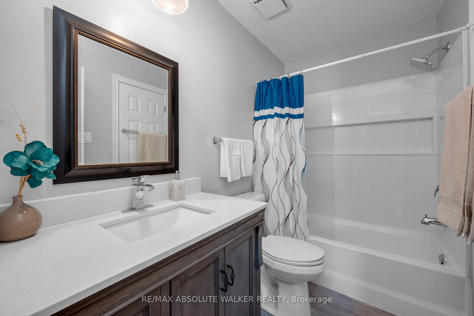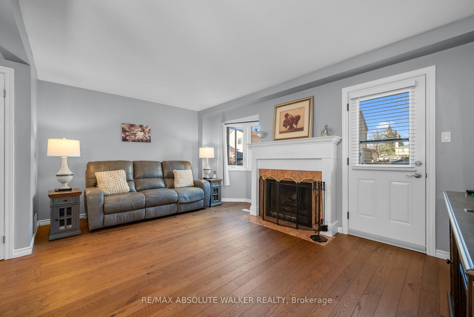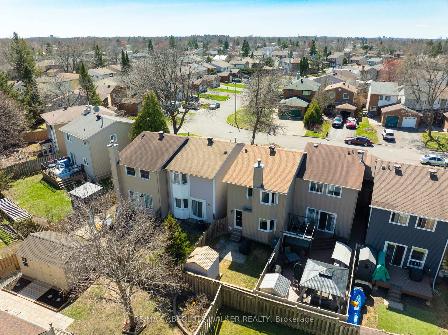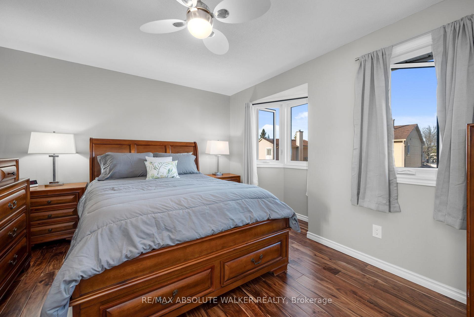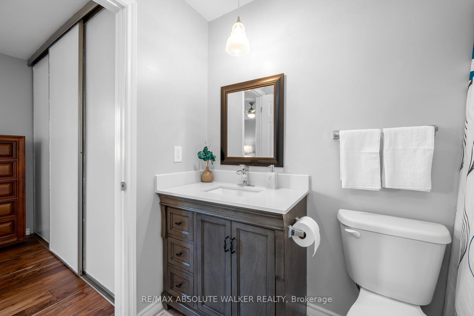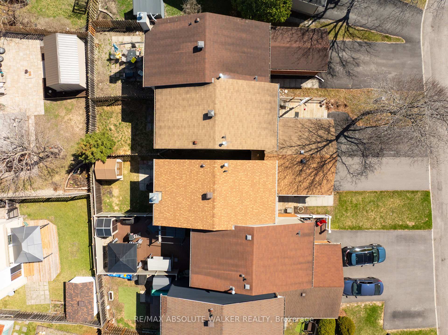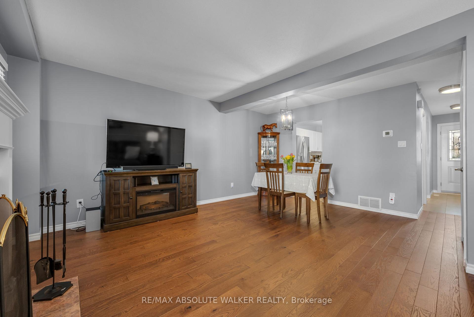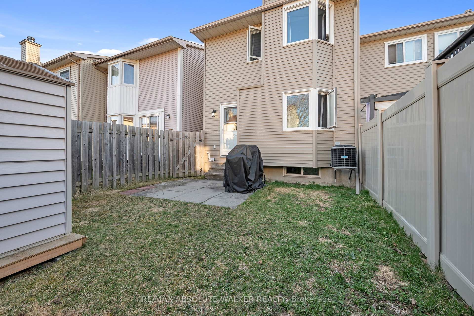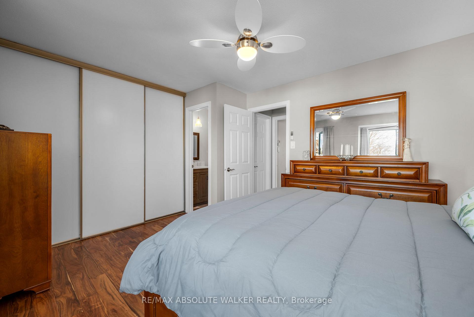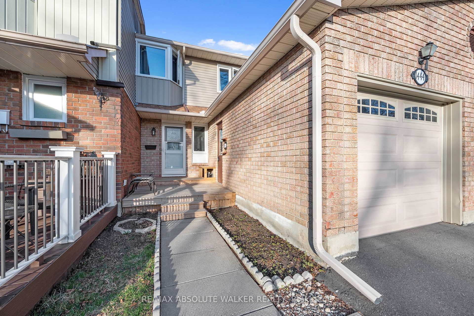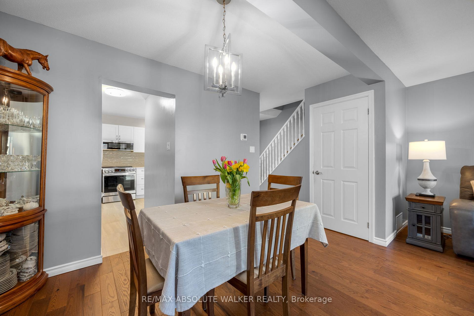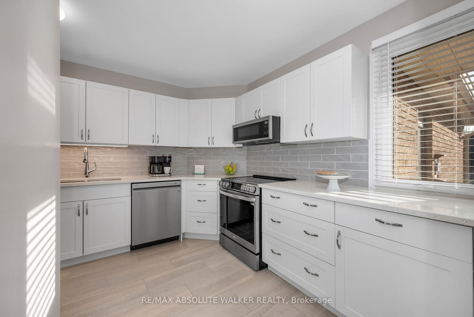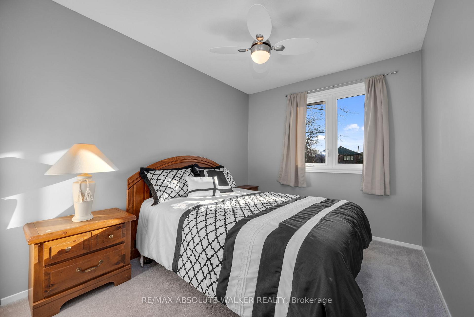$575,000
Available - For Sale
Listing ID: X12115146
1444 Deavy Way , Orleans - Cumberland and Area, K1E 2W8, Ottawa
| Welcome to this beautifully updated FREEHOLD townhome, perfectly nestled in the heart of Orleans. The main floor boasts a bright and spacious layout, featuring elegant hardwood floors, a charming wood-burning fireplace, and seamless access to a fully fenced backyard. Complete with a storage shed, its perfect for summer BBQs, outdoor gatherings, and extra storage space. The refreshed kitchen exudes a modern yet timeless appeal with crisp white cabinetry, creating a welcoming atmosphere. A sleek two-piece bathroom rounds out the main level. Upstairs, the generous primary bedroom offers cheater access to the updated full bathroom, accompanied by two adaptable bedrooms, ideal for a home office, guest room, or growing family. Thoughtful upgrades throughout include newer windows, flooring, siding, eavestroughs, doors, and hardware. Just steps from schools, parks, shopping, and public transit, this move-in-ready home checks all the boxes with its modern updates, functional layout, and unbeatable location. Furnace (2021), AC (2023), and Roof (2020). |
| Price | $575,000 |
| Taxes: | $2918.89 |
| Assessment Year: | 2024 |
| Occupancy: | Owner |
| Address: | 1444 Deavy Way , Orleans - Cumberland and Area, K1E 2W8, Ottawa |
| Directions/Cross Streets: | Prestone Dr. and Tompkins |
| Rooms: | 6 |
| Bedrooms: | 3 |
| Bedrooms +: | 0 |
| Family Room: | F |
| Basement: | Full, Unfinished |
| Level/Floor | Room | Length(ft) | Width(ft) | Descriptions | |
| Room 1 | Main | Living Ro | 17.06 | 10.99 | Hardwood Floor, Fireplace |
| Room 2 | Main | Dining Ro | 12.89 | 6.07 | Hardwood Floor |
| Room 3 | Main | Kitchen | 10.07 | 12.82 | Quartz Counter |
| Room 4 | Second | Primary B | 15.06 | 11.38 | Large Closet, Large Window |
| Room 5 | Second | Bedroom | 10.5 | 8.66 | Closet Organizers |
| Room 6 | Second | Bedroom | 11.91 | 8.66 | Closet |
| Washroom Type | No. of Pieces | Level |
| Washroom Type 1 | 2 | Main |
| Washroom Type 2 | 4 | Second |
| Washroom Type 3 | 0 | |
| Washroom Type 4 | 0 | |
| Washroom Type 5 | 0 | |
| Washroom Type 6 | 2 | Main |
| Washroom Type 7 | 4 | Second |
| Washroom Type 8 | 0 | |
| Washroom Type 9 | 0 | |
| Washroom Type 10 | 0 |
| Total Area: | 0.00 |
| Property Type: | Att/Row/Townhouse |
| Style: | 2-Storey |
| Exterior: | Brick, Vinyl Siding |
| Garage Type: | Attached |
| Drive Parking Spaces: | 2 |
| Pool: | None |
| Approximatly Square Footage: | 700-1100 |
| Property Features: | Park, School |
| CAC Included: | N |
| Water Included: | N |
| Cabel TV Included: | N |
| Common Elements Included: | N |
| Heat Included: | N |
| Parking Included: | N |
| Condo Tax Included: | N |
| Building Insurance Included: | N |
| Fireplace/Stove: | Y |
| Heat Type: | Forced Air |
| Central Air Conditioning: | Central Air |
| Central Vac: | N |
| Laundry Level: | Syste |
| Ensuite Laundry: | F |
| Sewers: | Sewer |
$
%
Years
This calculator is for demonstration purposes only. Always consult a professional
financial advisor before making personal financial decisions.
| Although the information displayed is believed to be accurate, no warranties or representations are made of any kind. |
| RE/MAX ABSOLUTE WALKER REALTY |
|
|

Mina Nourikhalichi
Broker
Dir:
416-882-5419
Bus:
905-731-2000
Fax:
905-886-7556
| Book Showing | Email a Friend |
Jump To:
At a Glance:
| Type: | Freehold - Att/Row/Townhouse |
| Area: | Ottawa |
| Municipality: | Orleans - Cumberland and Area |
| Neighbourhood: | 1102 - Bilberry Creek/Queenswood Heights |
| Style: | 2-Storey |
| Tax: | $2,918.89 |
| Beds: | 3 |
| Baths: | 2 |
| Fireplace: | Y |
| Pool: | None |
Locatin Map:
Payment Calculator:

