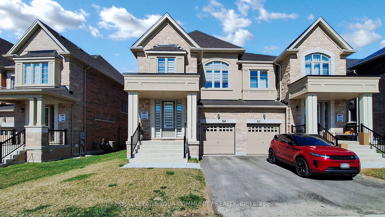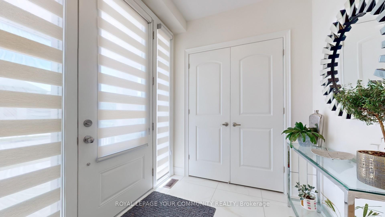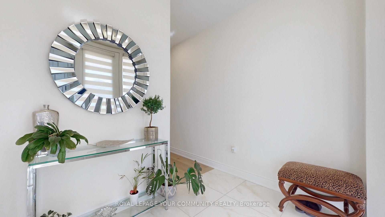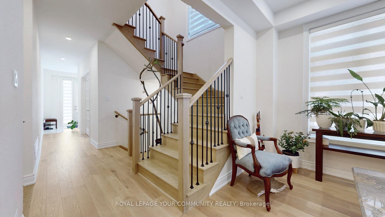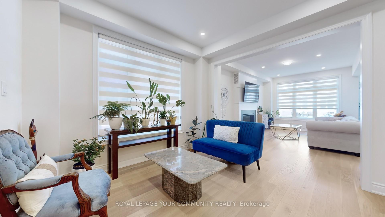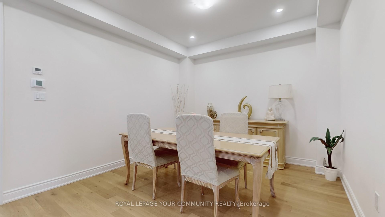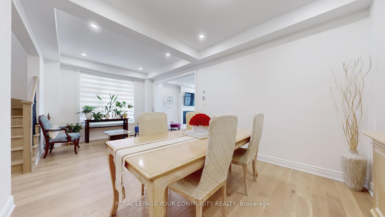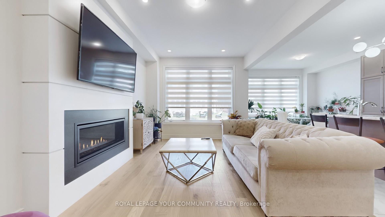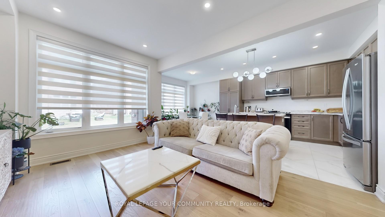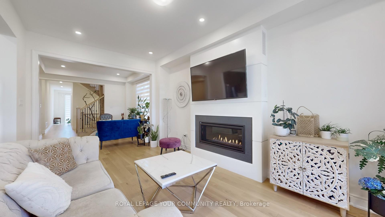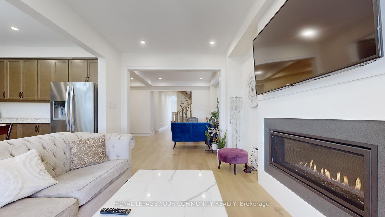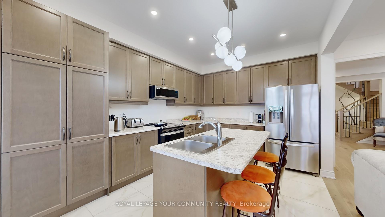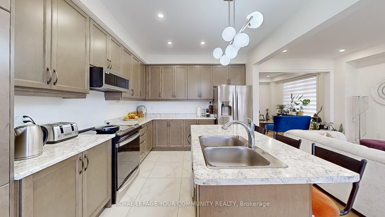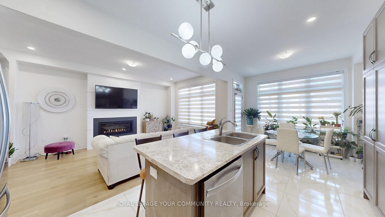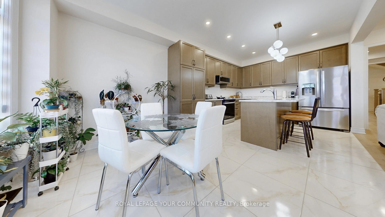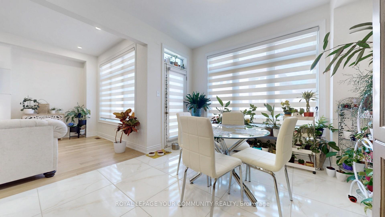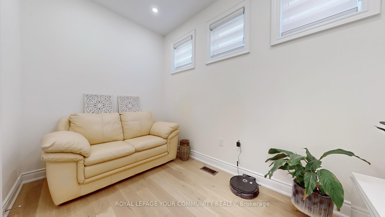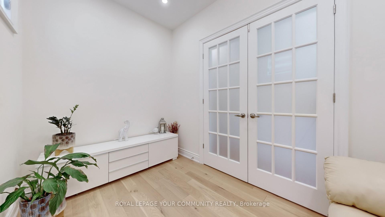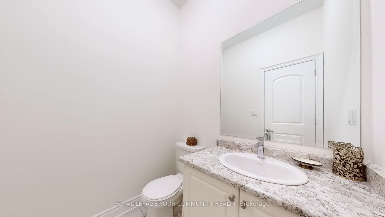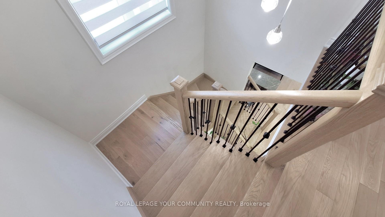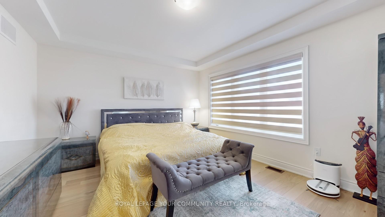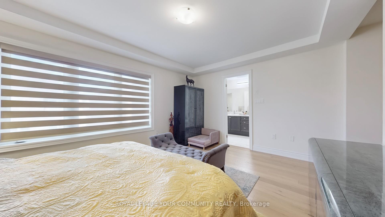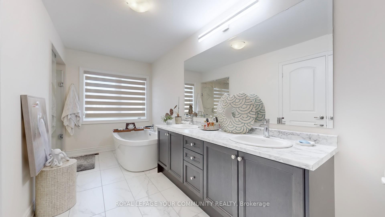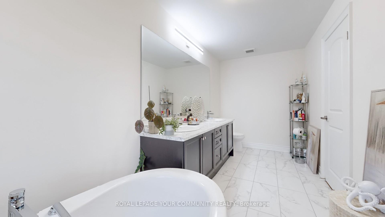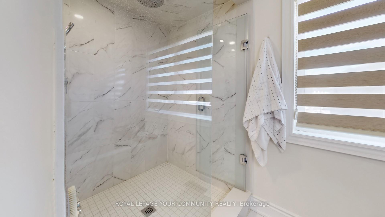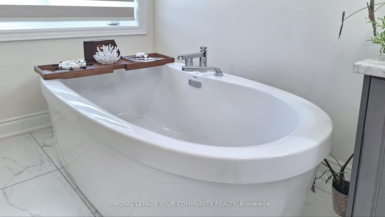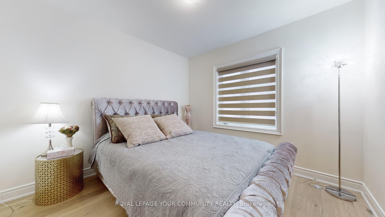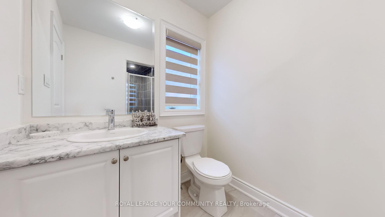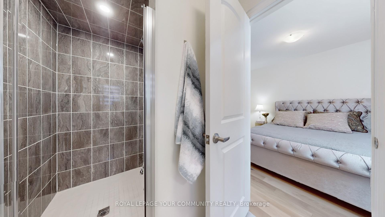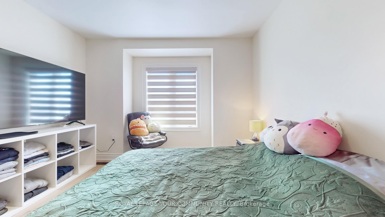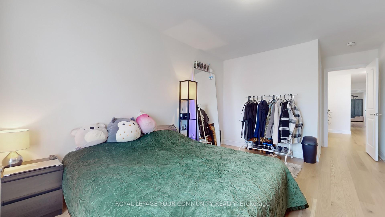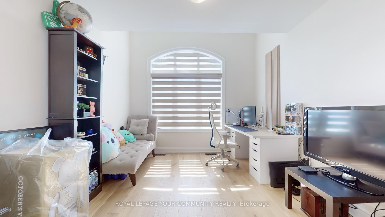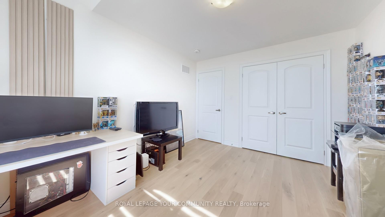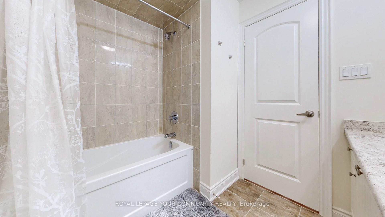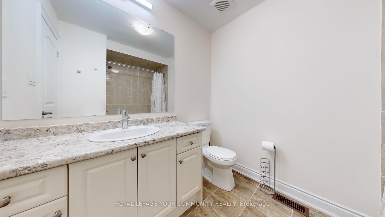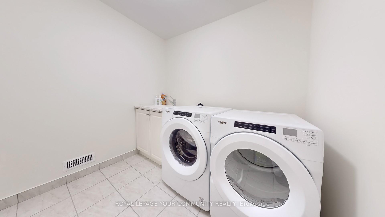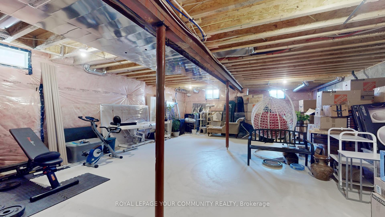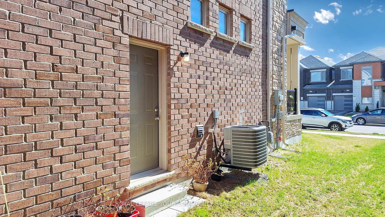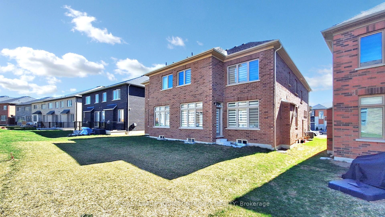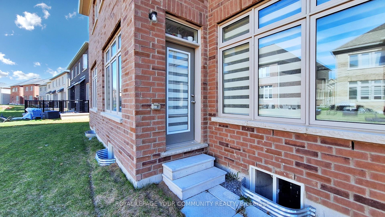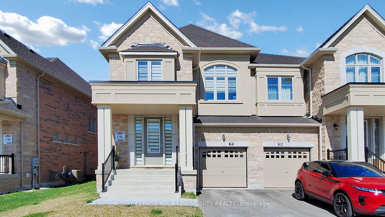$1,198,000
Available - For Sale
Listing ID: N12117501
161 Silk Twist Driv , East Gwillimbury, L9N 0V7, York
| Stunning light filled over 2,500 sq ft semi-detached home featuring 4 bedrooms and 4 washrooms. Enjoy smooth ceilings throughout, a 9ft ceiling on main, and a cozy fireplace in the family room. Home features large windows & pot lights. About $100,000 spent on numerous upgrades, including main floor office with Glass French doors, upgraded white oak 5" hardwood throughout and porcelain tiles with oak stairsw/ metal pickets. Home features upgraded 200amp electrical panel and large laundry w/ sink on the 2nd floor. The primary bedroom has walk-in closet and 6 pc ensuite with frameless glass rain shower, one more bedroom also features walk in closet and another one has 4 pc ensuite. Chef's kitchen shines with stainless steel upgraded appliances, an extended island and upgraded large pantry. A side entrance offers potential for a separate basement apartment, and there is direct garage access from home. |
| Price | $1,198,000 |
| Taxes: | $2127.87 |
| Assessment Year: | 2024 |
| Occupancy: | Owner |
| Address: | 161 Silk Twist Driv , East Gwillimbury, L9N 0V7, York |
| Directions/Cross Streets: | Mt Albert & 2Rd Concession |
| Rooms: | 10 |
| Bedrooms: | 4 |
| Bedrooms +: | 0 |
| Family Room: | T |
| Basement: | Unfinished |
| Level/Floor | Room | Length(ft) | Width(ft) | Descriptions | |
| Room 1 | Main | Family Ro | 10.99 | 16.99 | Hardwood Floor, Fireplace |
| Room 2 | Main | Breakfast | 10.07 | 10.99 | Porcelain Floor, Walk-Out, Large Window |
| Room 3 | Main | Kitchen | 10.07 | 10.99 | Porcelain Floor, Centre Island, Pantry |
| Room 4 | Main | Living Ro | 21.78 | 10.99 | Hardwood Floor, Open Concept |
| Room 5 | Main | Office | 6.99 | 10.99 | Hardwood Floor, French Doors |
| Room 6 | Second | Primary B | 14.99 | 11.97 | Hardwood Floor, Walk-In Closet(s), 7 Pc Ensuite |
| Room 7 | Second | Bedroom 2 | 9.97 | 9.97 | Hardwood Floor, Walk-In Closet(s), Large Window |
| Room 8 | Second | Bedroom 3 | 10.07 | 12.99 | Hardwood Floor, Large Closet, Large Window |
| Room 9 | Second | Bedroom 4 | 10.59 | 12.99 | Hardwood Floor, Large Closet, Large Window |
| Room 10 | Second | Laundry | Laundry Sink |
| Washroom Type | No. of Pieces | Level |
| Washroom Type 1 | 2 | Main |
| Washroom Type 2 | 6 | Second |
| Washroom Type 3 | 4 | Second |
| Washroom Type 4 | 0 | |
| Washroom Type 5 | 0 |
| Total Area: | 0.00 |
| Approximatly Age: | 0-5 |
| Property Type: | Semi-Detached |
| Style: | 2-Storey |
| Exterior: | Brick |
| Garage Type: | Built-In |
| (Parking/)Drive: | Private |
| Drive Parking Spaces: | 2 |
| Park #1 | |
| Parking Type: | Private |
| Park #2 | |
| Parking Type: | Private |
| Pool: | None |
| Approximatly Age: | 0-5 |
| Approximatly Square Footage: | 2500-3000 |
| CAC Included: | N |
| Water Included: | N |
| Cabel TV Included: | N |
| Common Elements Included: | N |
| Heat Included: | N |
| Parking Included: | N |
| Condo Tax Included: | N |
| Building Insurance Included: | N |
| Fireplace/Stove: | Y |
| Heat Type: | Forced Air |
| Central Air Conditioning: | Central Air |
| Central Vac: | N |
| Laundry Level: | Syste |
| Ensuite Laundry: | F |
| Sewers: | Sewer |
$
%
Years
This calculator is for demonstration purposes only. Always consult a professional
financial advisor before making personal financial decisions.
| Although the information displayed is believed to be accurate, no warranties or representations are made of any kind. |
| ROYAL LEPAGE YOUR COMMUNITY REALTY |
|
|

Mina Nourikhalichi
Broker
Dir:
416-882-5419
Bus:
905-731-2000
Fax:
905-886-7556
| Book Showing | Email a Friend |
Jump To:
At a Glance:
| Type: | Freehold - Semi-Detached |
| Area: | York |
| Municipality: | East Gwillimbury |
| Neighbourhood: | Holland Landing |
| Style: | 2-Storey |
| Approximate Age: | 0-5 |
| Tax: | $2,127.87 |
| Beds: | 4 |
| Baths: | 4 |
| Fireplace: | Y |
| Pool: | None |
Locatin Map:
Payment Calculator:

