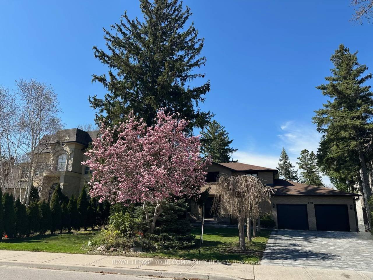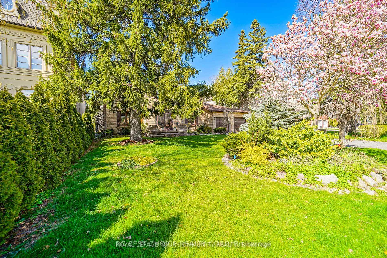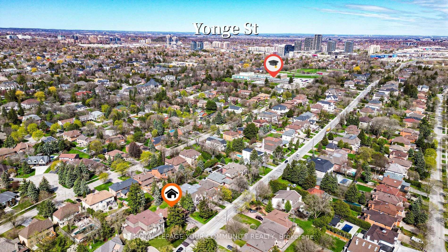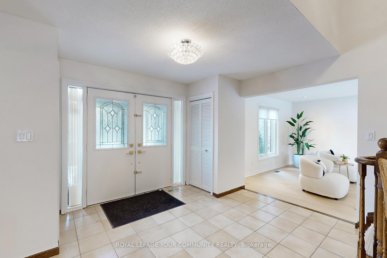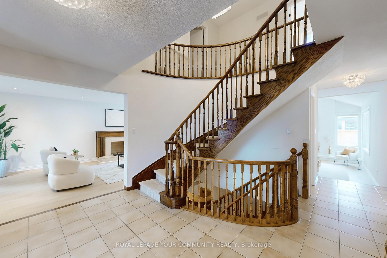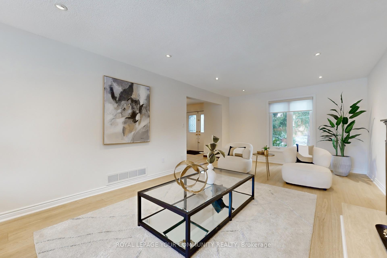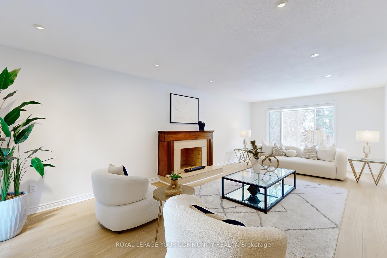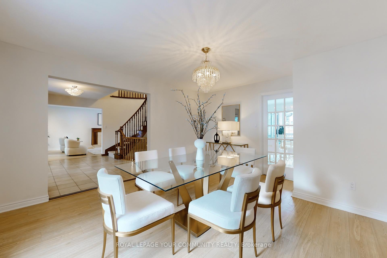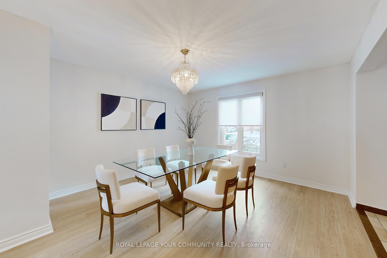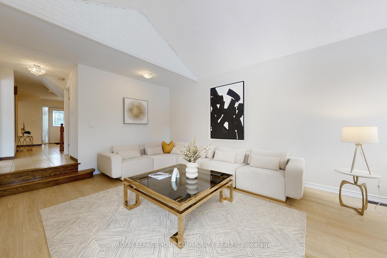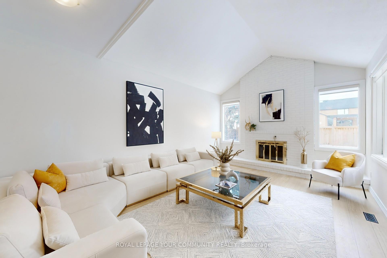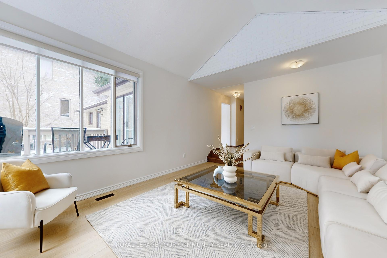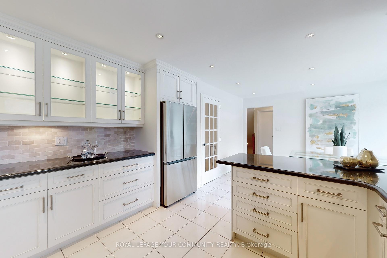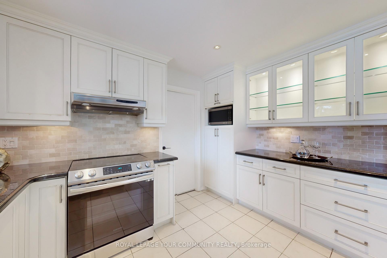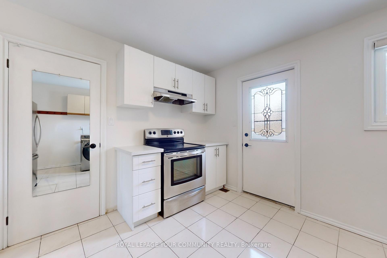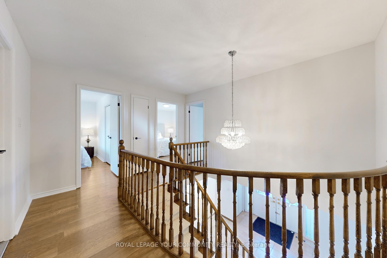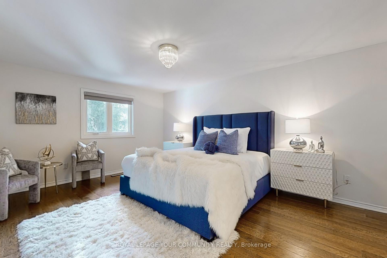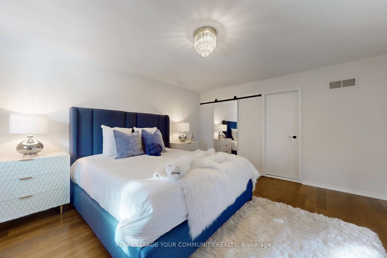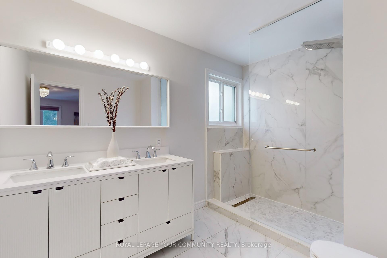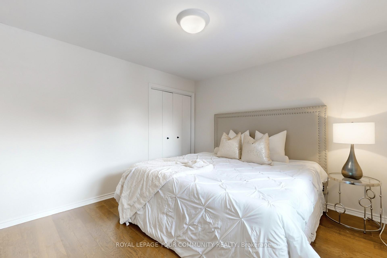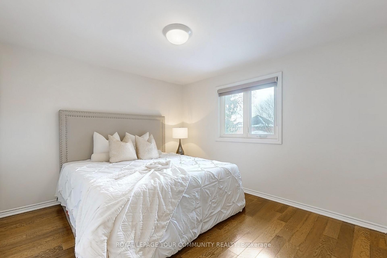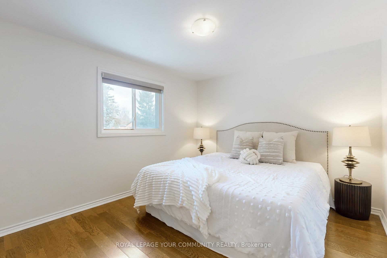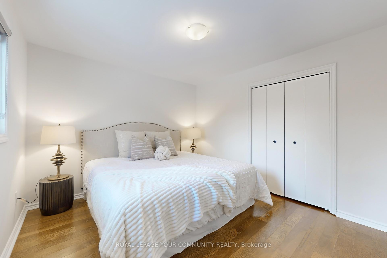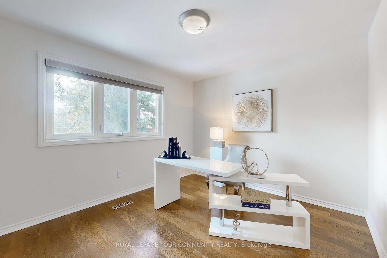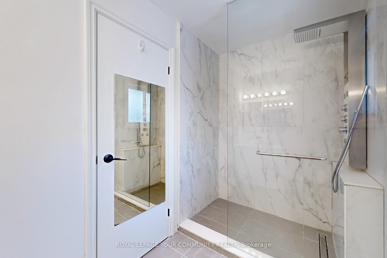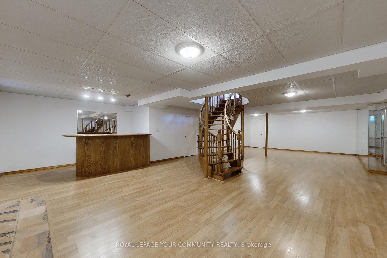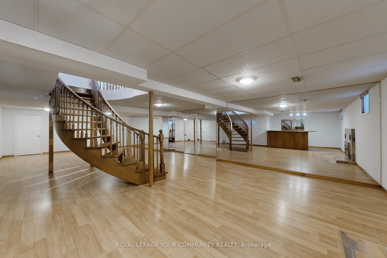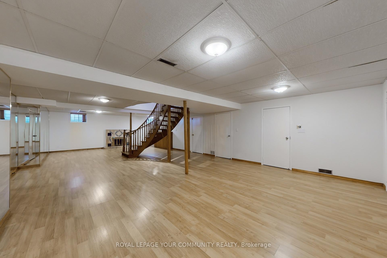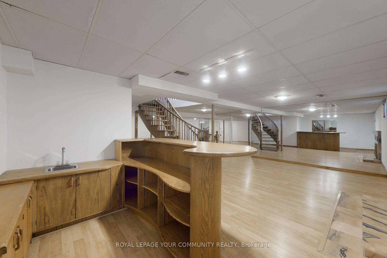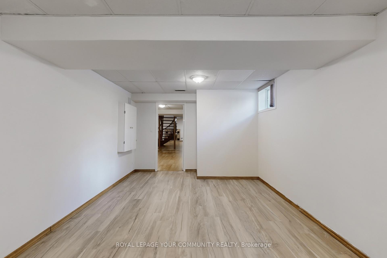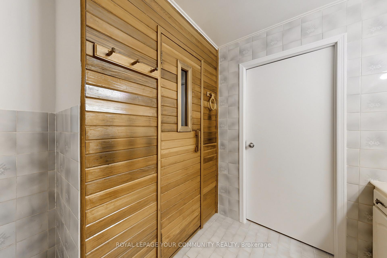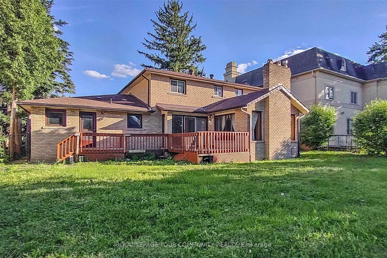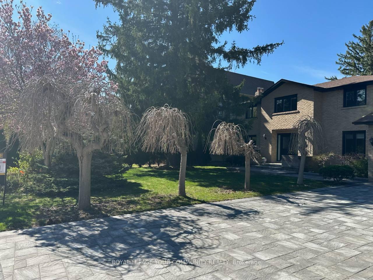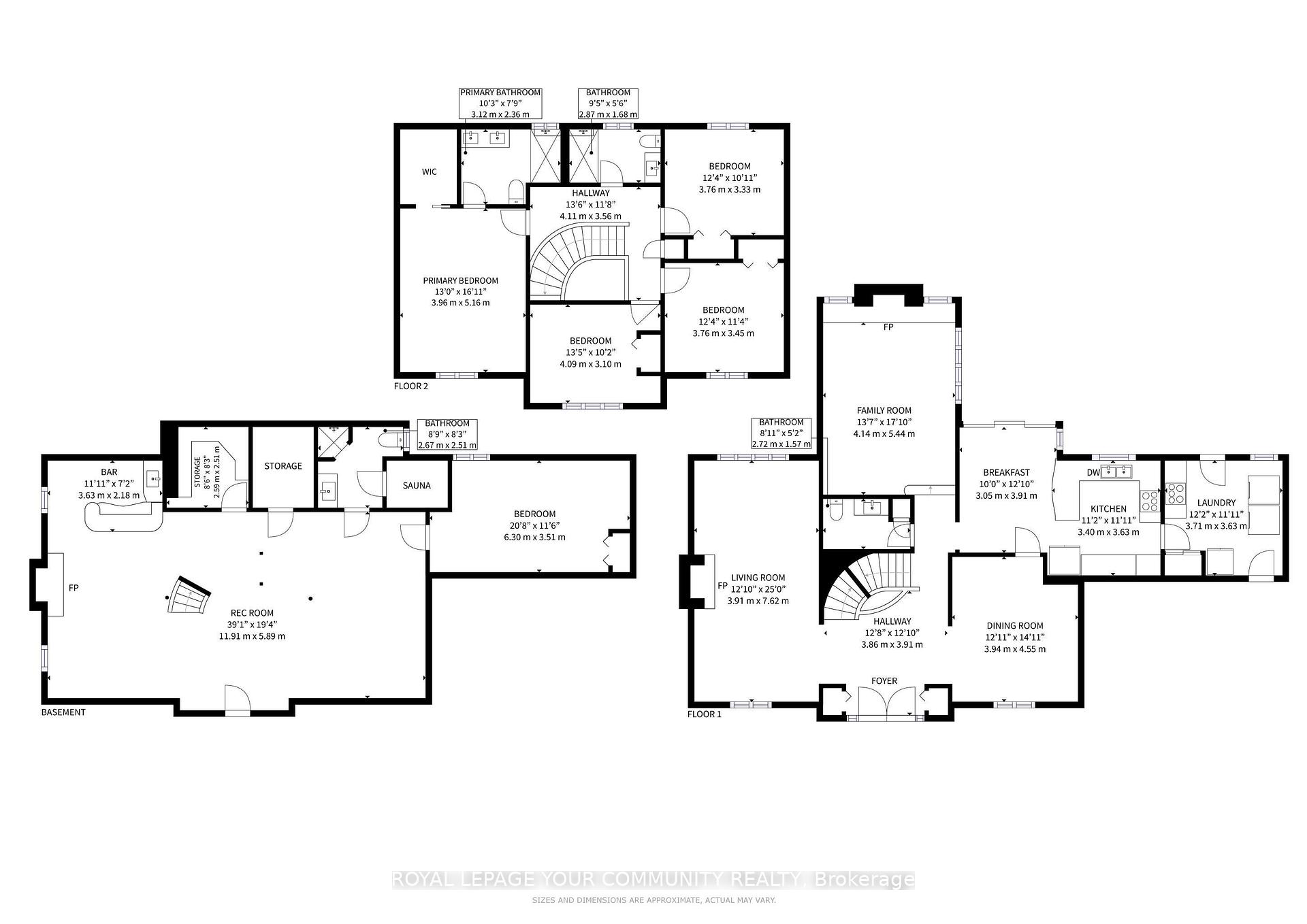$2,699,000
Available - For Sale
Listing ID: N12116281
170 Garden Aven , Richmond Hill, L4C 6M2, York
| Pride of Ownership in Prestigious South Richvale! This exceptionally well-maintained Freshly Painted home is a true gem, nestled on a sprawling 73' x 140' lot in a coveted neighborhood surrounded by multi-million dollar homes. Inside, the functional layout is designed to maximize comfort and style.The 3 south-facing bedrooms on the second floor are filled with natural light, radiating warmth and positive energy throughout the home. A family room with 12' vaulted ceilings, perfect for gatherings or quiet evenings. An extended driveway accommodating up to 6 cars, providing ample parking. Huge potential to grow and expand, making it an ideal choice for families and investors alike. Located in the heart of South Richvale, this home offers unmatched convenienc. Steps to the prestigious Langstaff High School. Close to golf courses, shopping plazas, the GO Station, and a host of amenities. |
| Price | $2,699,000 |
| Taxes: | $10292.00 |
| Occupancy: | Owner |
| Address: | 170 Garden Aven , Richmond Hill, L4C 6M2, York |
| Directions/Cross Streets: | Garden / Yonge |
| Rooms: | 9 |
| Rooms +: | 1 |
| Bedrooms: | 4 |
| Bedrooms +: | 1 |
| Family Room: | T |
| Basement: | Finished |
| Level/Floor | Room | Length(ft) | Width(ft) | Descriptions | |
| Room 1 | Main | Living Ro | 25.58 | 13.12 | |
| Room 2 | Main | Dining Ro | 14.76 | 13.12 | |
| Room 3 | Main | Kitchen | 19.68 | 13.12 | |
| Room 4 | Main | Family Ro | 19.68 | 13.12 | |
| Room 5 | Main | Laundry | 11.81 | 11.81 | |
| Room 6 | Second | Primary B | 17.06 | 13.12 | |
| Room 7 | Second | Bedroom 2 | 12.46 | 11.48 | |
| Room 8 | Second | Bedroom 3 | 12.46 | 11.48 | |
| Room 9 | Second | Bedroom 4 | 13.78 | 10.5 | |
| Room 10 | Basement | Bedroom 5 | 18.04 | 11.48 | |
| Room 11 | Basement | Recreatio |
| Washroom Type | No. of Pieces | Level |
| Washroom Type 1 | 2 | Main |
| Washroom Type 2 | 5 | Second |
| Washroom Type 3 | 4 | Second |
| Washroom Type 4 | 3 | Basement |
| Washroom Type 5 | 0 |
| Total Area: | 0.00 |
| Property Type: | Detached |
| Style: | 2-Storey |
| Exterior: | Brick |
| Garage Type: | Attached |
| (Parking/)Drive: | Private |
| Drive Parking Spaces: | 6 |
| Park #1 | |
| Parking Type: | Private |
| Park #2 | |
| Parking Type: | Private |
| Pool: | None |
| Approximatly Square Footage: | 2500-3000 |
| CAC Included: | N |
| Water Included: | N |
| Cabel TV Included: | N |
| Common Elements Included: | N |
| Heat Included: | N |
| Parking Included: | N |
| Condo Tax Included: | N |
| Building Insurance Included: | N |
| Fireplace/Stove: | Y |
| Heat Type: | Forced Air |
| Central Air Conditioning: | Central Air |
| Central Vac: | N |
| Laundry Level: | Syste |
| Ensuite Laundry: | F |
| Sewers: | Sewer |
$
%
Years
This calculator is for demonstration purposes only. Always consult a professional
financial advisor before making personal financial decisions.
| Although the information displayed is believed to be accurate, no warranties or representations are made of any kind. |
| ROYAL LEPAGE YOUR COMMUNITY REALTY |
|
|

Mina Nourikhalichi
Broker
Dir:
416-882-5419
Bus:
905-731-2000
Fax:
905-886-7556
| Book Showing | Email a Friend |
Jump To:
At a Glance:
| Type: | Freehold - Detached |
| Area: | York |
| Municipality: | Richmond Hill |
| Neighbourhood: | South Richvale |
| Style: | 2-Storey |
| Tax: | $10,292 |
| Beds: | 4+1 |
| Baths: | 4 |
| Fireplace: | Y |
| Pool: | None |
Locatin Map:
Payment Calculator:

