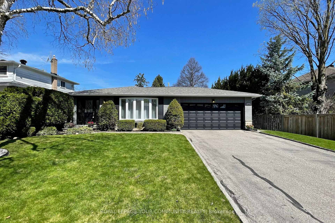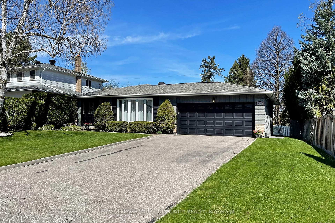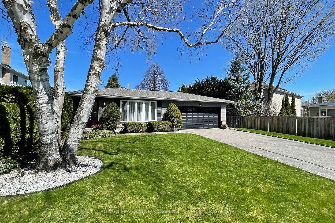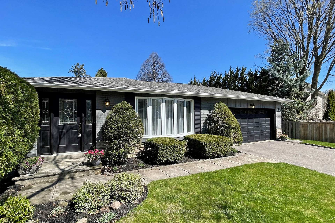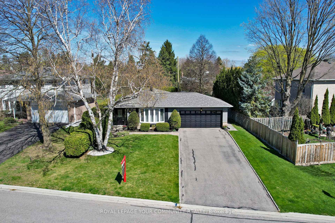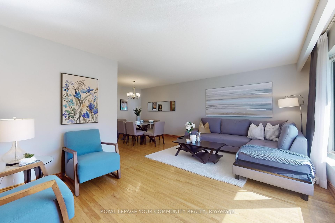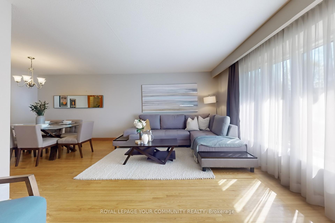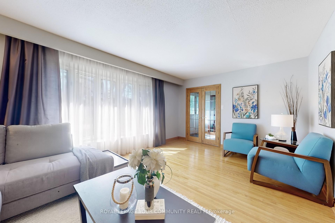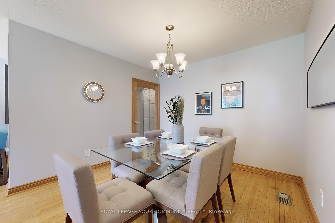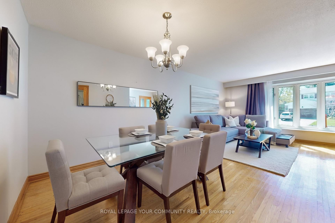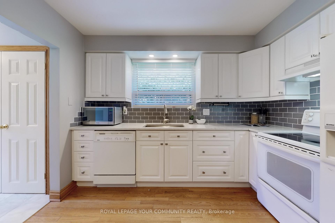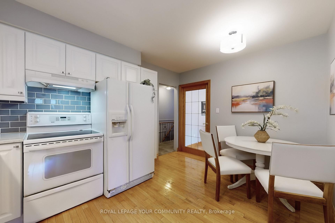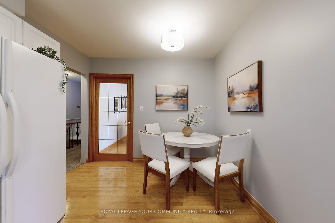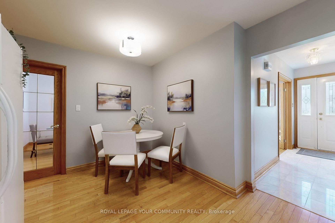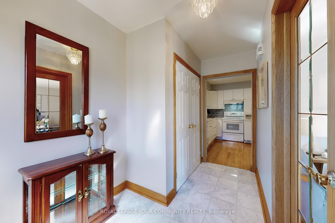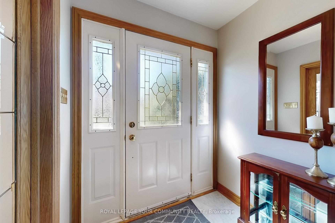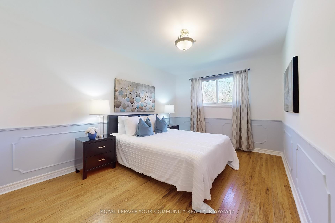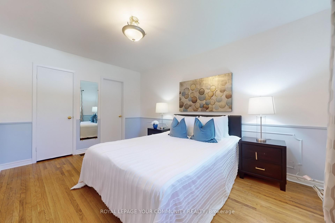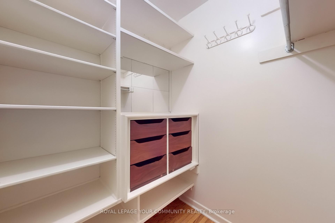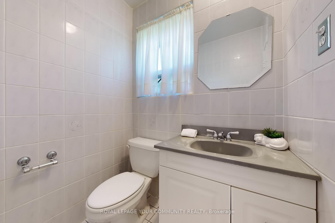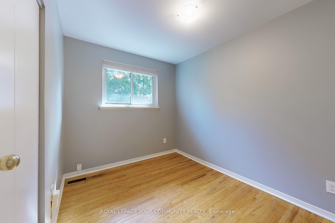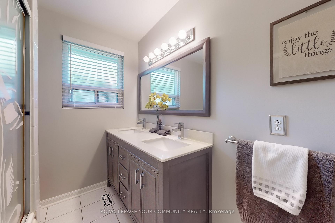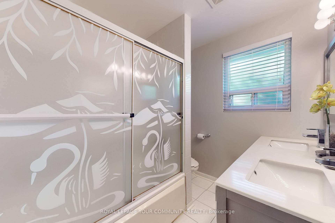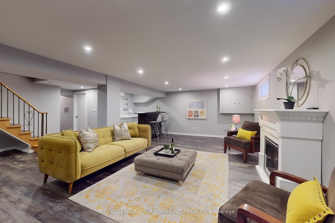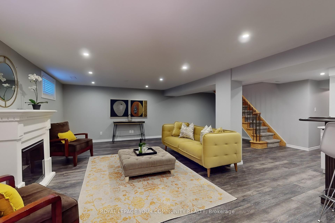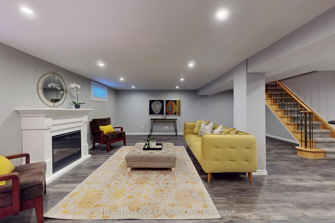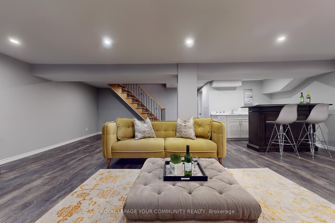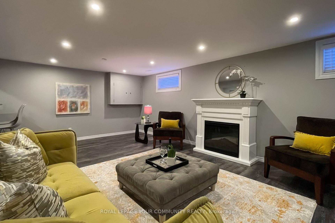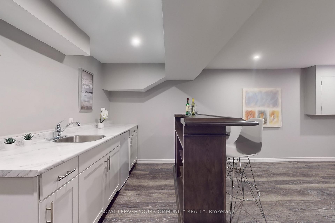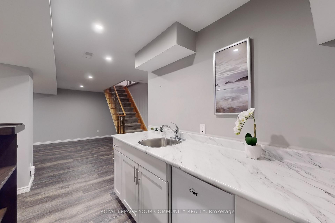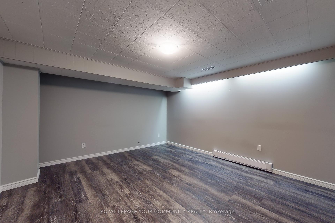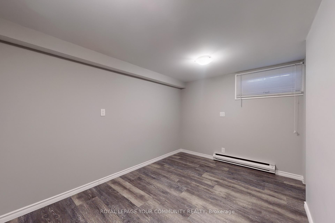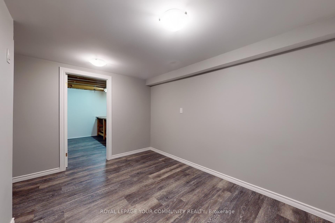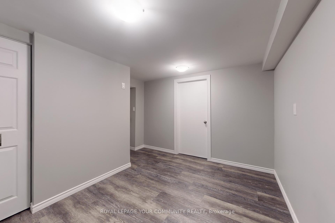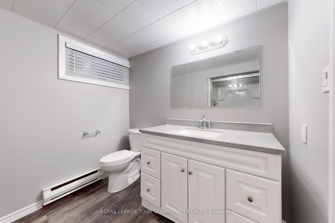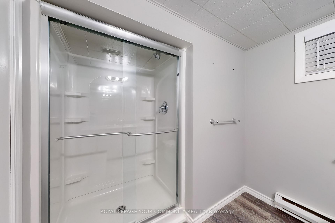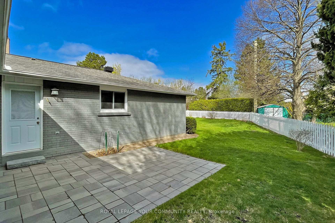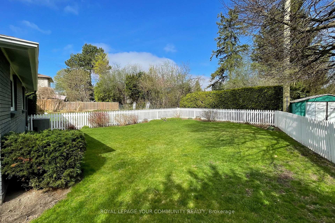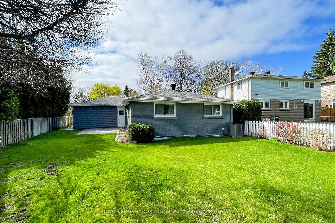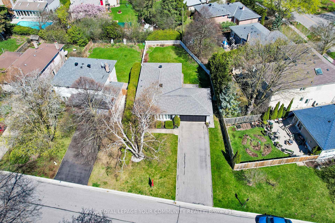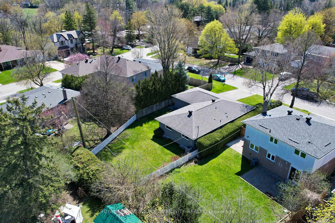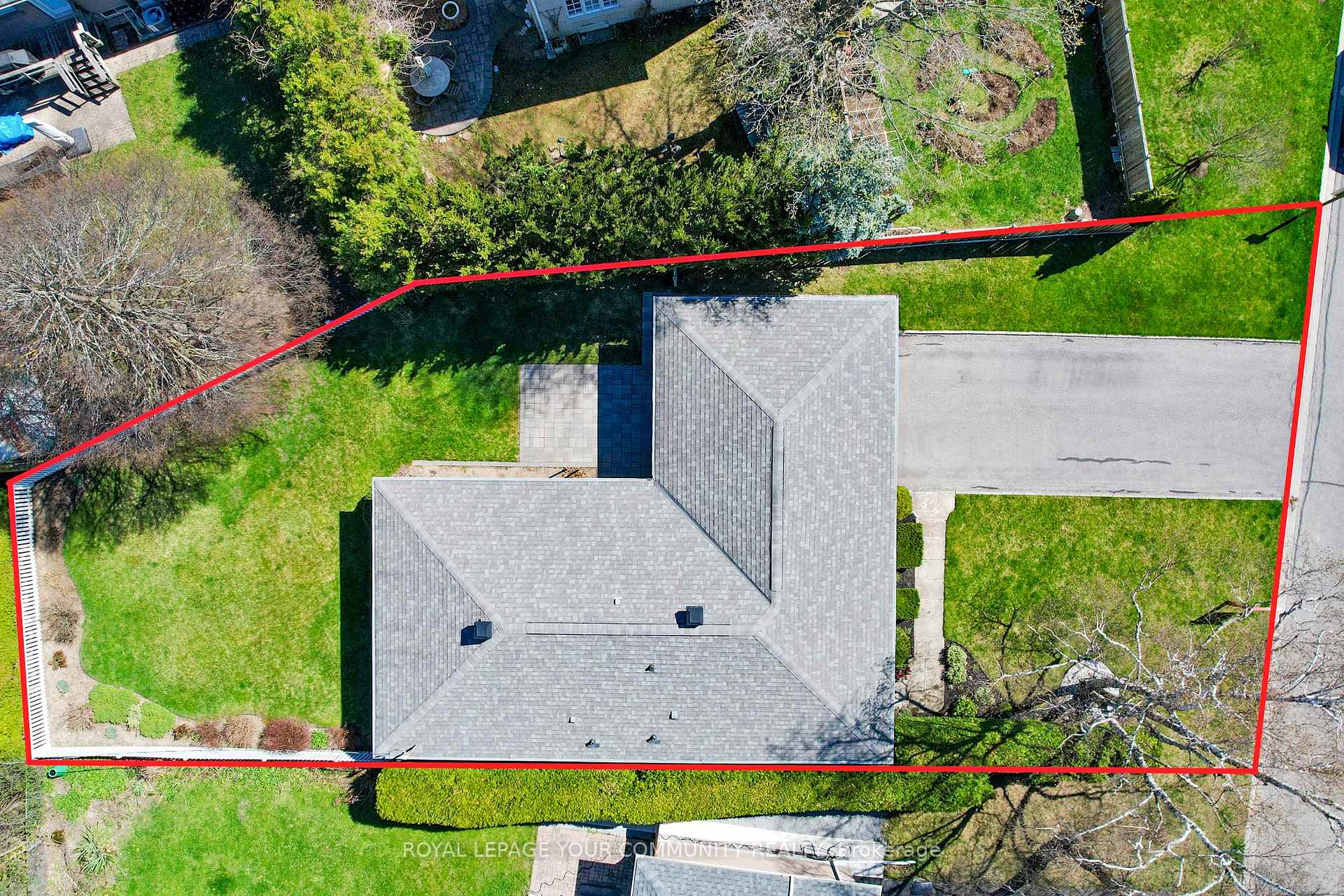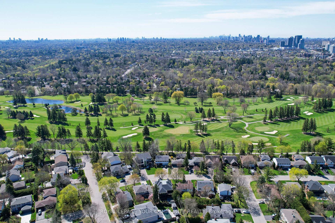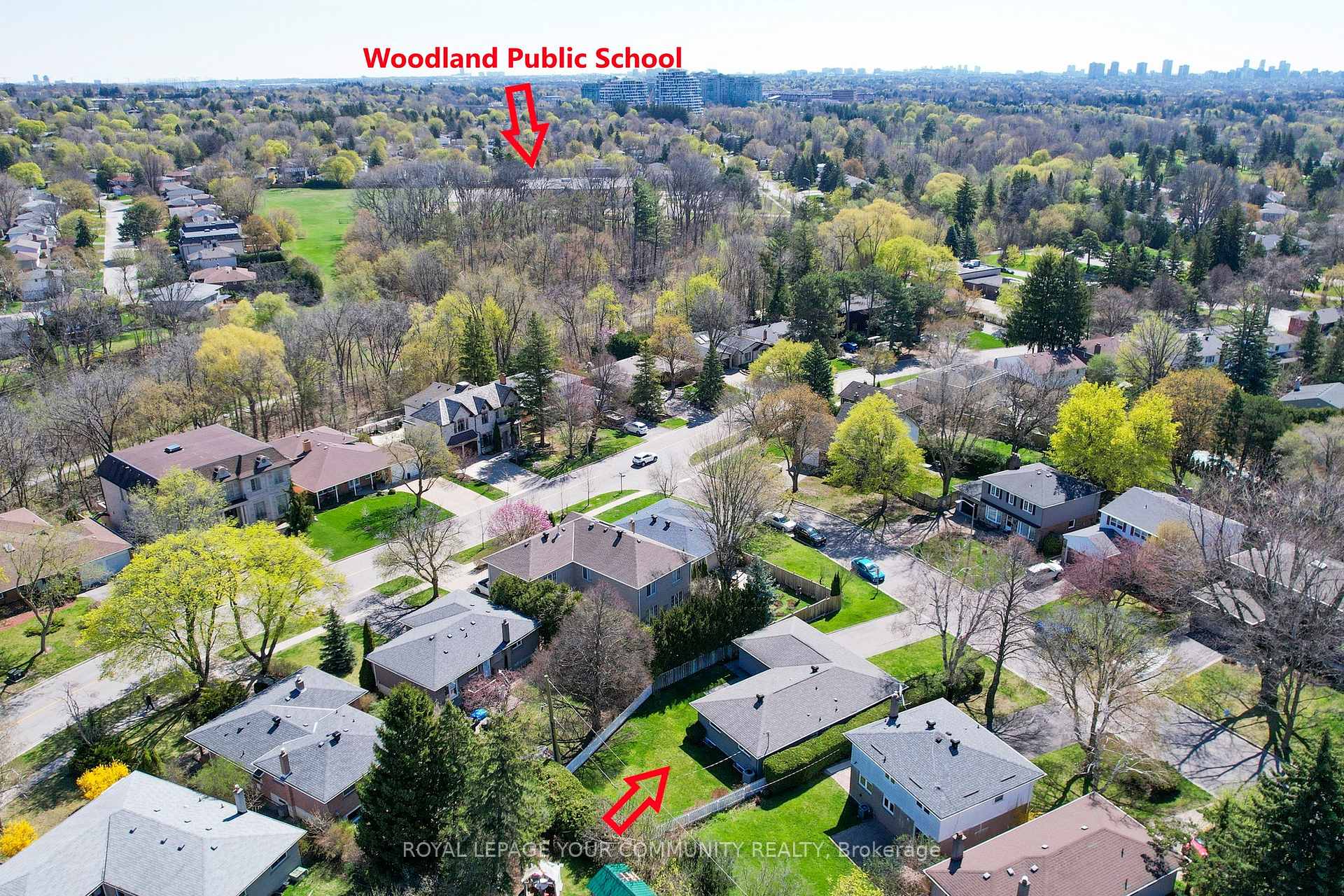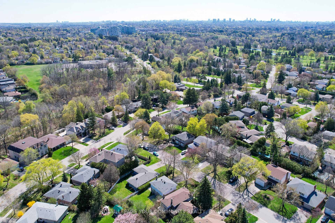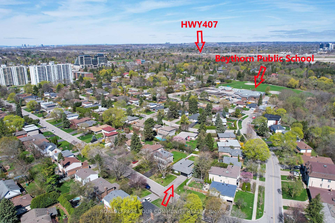$1,398,888
Available - For Sale
Listing ID: N12116309
52 Colonsay Road , Markham, L3T 3E8, York
| Premium 60 ft x 120 ft Lot!! With Welcoming Curb Appeal, Nestled In Sought After Royal Orchard Community, This Updated & Well Maintained 3 + 2 Bedroom, 3 Bath South Facing All Brick Bungalow With Double Garage Exudes Pride Of Ownership. Offering A Spacious & Functional Floor Plan, The Main Floor Features Gracious Principal Rooms With Hardwood Floors, French Doors, Bright Eat-In Kitchen With Quartz Counters & Pot Lights, Updated Bathrooms, 3 Generous Sized Bedrooms & Side Entrance. The Professionally Finished Basement Extends The Living Space Boasting Laminate Flooring Throughout With A Huge Recreation Room, Wet Bar/Kit, 3 Piece Bathroom, 2 Additional Bedrooms (Or Office), Workshop & Tons Of Storage. Perfect Space For Multi Generation Living: In-Laws, Nanny Suite, Teen Retreat Or Adult Children Returning From University! Enjoy Private BBQing & Entertaining On The Side Patio While Overlooking Beautiful Backyard Adorned With Mature Perennial Gardens. Convenient & Spacious One Level Home Ideal For Those Downsizing Or Alternative To Condo Living! Don't Miss Your Opportunity To Live In Our Family Friendly Neighbourhood! Steps To 3 Top Schools, Parks, Nature Trails, Shopping, Transit (Including Approved Future Royal Orchard Subway Stop) Minutes to Highways 407 & 404, 3 Golf Courses & Active Community Centre! |
| Price | $1,398,888 |
| Taxes: | $6158.00 |
| Occupancy: | Vacant |
| Address: | 52 Colonsay Road , Markham, L3T 3E8, York |
| Directions/Cross Streets: | Yonge & Royal Orchard |
| Rooms: | 6 |
| Rooms +: | 4 |
| Bedrooms: | 3 |
| Bedrooms +: | 2 |
| Family Room: | F |
| Basement: | Finished, Full |
| Level/Floor | Room | Length(ft) | Width(ft) | Descriptions | |
| Room 1 | Main | Living Ro | 21.91 | 17.88 | Bay Window, French Doors, Combined w/Dining |
| Room 2 | Main | Dining Ro | 21.91 | 17.88 | Hardwood Floor, Glass Doors, Combined w/Living |
| Room 3 | Main | Kitchen | 13.38 | 10.59 | Family Size Kitchen, Hardwood Floor, Quartz Counter |
| Room 4 | Main | Primary B | 14.1 | 9.97 | 2 Pc Ensuite, Walk-In Closet(s), Hardwood Floor |
| Room 5 | Main | Bedroom 2 | 13.84 | 8.79 | Hardwood Floor, Closet, Overlooks Backyard |
| Room 6 | Main | Bedroom 3 | 10.14 | 8 | Hardwood Floor, Closet, Window |
| Room 7 | Lower | Recreatio | 23.91 | 23.09 | Laminate, Wet Bar, Electric Fireplace |
| Room 8 | Lower | Bedroom 4 | 13.97 | 12.73 | Laminate |
| Room 9 | Lower | Bedroom 5 | 11.97 | 10.86 | Laminate, Closet |
| Room 10 | Lower | Workshop | 11.64 | 7.15 | Laminate, Double Closet |
| Washroom Type | No. of Pieces | Level |
| Washroom Type 1 | 4 | Main |
| Washroom Type 2 | 2 | Main |
| Washroom Type 3 | 3 | Lower |
| Washroom Type 4 | 0 | |
| Washroom Type 5 | 0 |
| Total Area: | 0.00 |
| Property Type: | Detached |
| Style: | Bungalow |
| Exterior: | Brick |
| Garage Type: | Attached |
| (Parking/)Drive: | Private Do |
| Drive Parking Spaces: | 4 |
| Park #1 | |
| Parking Type: | Private Do |
| Park #2 | |
| Parking Type: | Private Do |
| Pool: | None |
| Approximatly Square Footage: | 1100-1500 |
| Property Features: | Golf, Park |
| CAC Included: | N |
| Water Included: | N |
| Cabel TV Included: | N |
| Common Elements Included: | N |
| Heat Included: | N |
| Parking Included: | N |
| Condo Tax Included: | N |
| Building Insurance Included: | N |
| Fireplace/Stove: | N |
| Heat Type: | Forced Air |
| Central Air Conditioning: | Central Air |
| Central Vac: | N |
| Laundry Level: | Syste |
| Ensuite Laundry: | F |
| Sewers: | Sewer |
$
%
Years
This calculator is for demonstration purposes only. Always consult a professional
financial advisor before making personal financial decisions.
| Although the information displayed is believed to be accurate, no warranties or representations are made of any kind. |
| ROYAL LEPAGE YOUR COMMUNITY REALTY |
|
|

Mina Nourikhalichi
Broker
Dir:
416-882-5419
Bus:
905-731-2000
Fax:
905-886-7556
| Virtual Tour | Book Showing | Email a Friend |
Jump To:
At a Glance:
| Type: | Freehold - Detached |
| Area: | York |
| Municipality: | Markham |
| Neighbourhood: | Royal Orchard |
| Style: | Bungalow |
| Tax: | $6,158 |
| Beds: | 3+2 |
| Baths: | 3 |
| Fireplace: | N |
| Pool: | None |
Locatin Map:
Payment Calculator:

