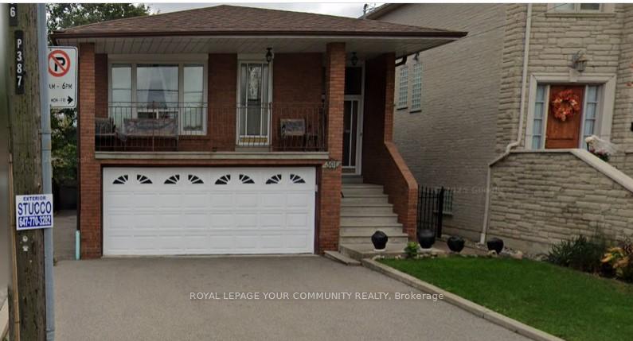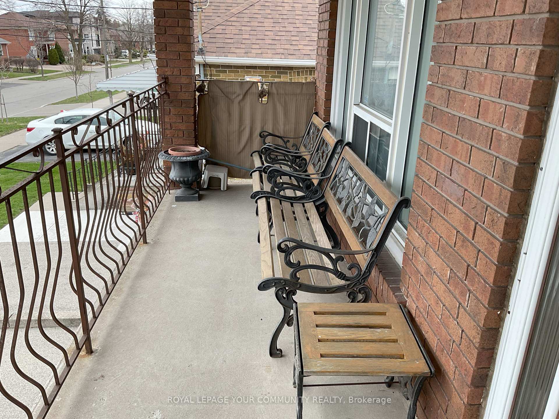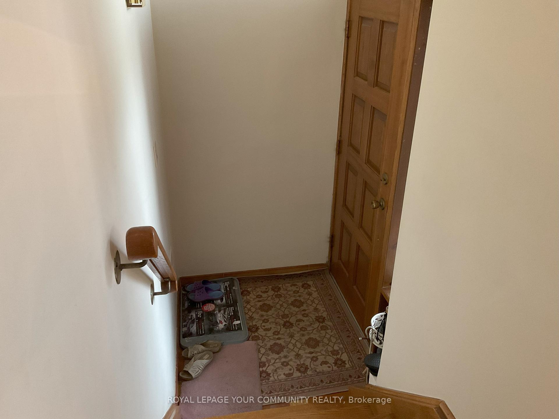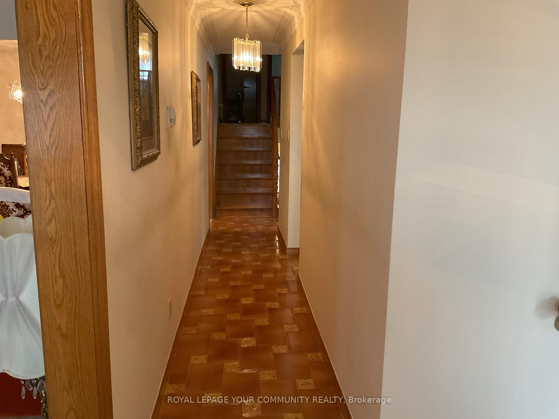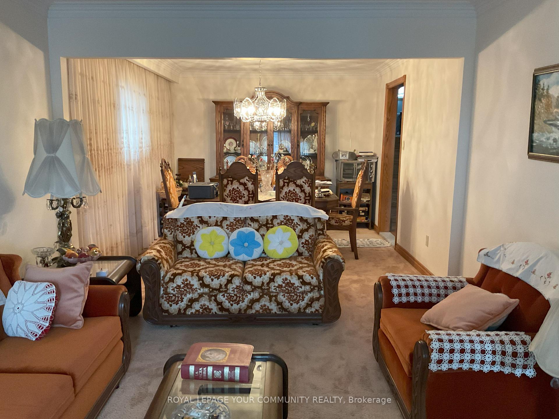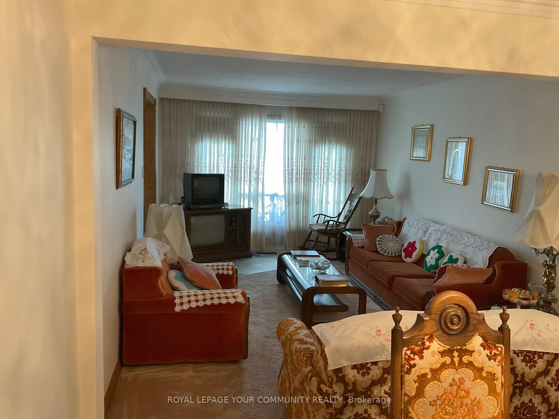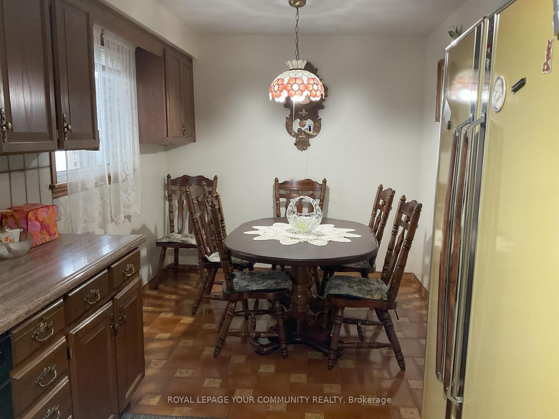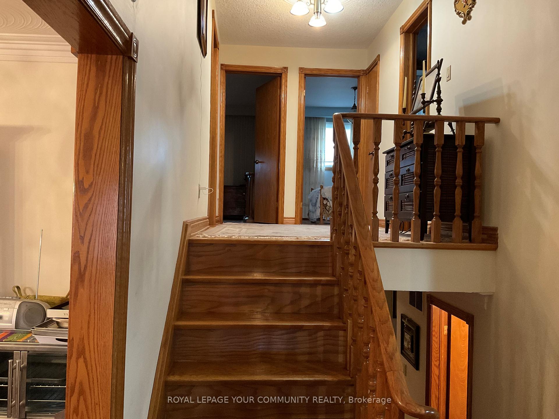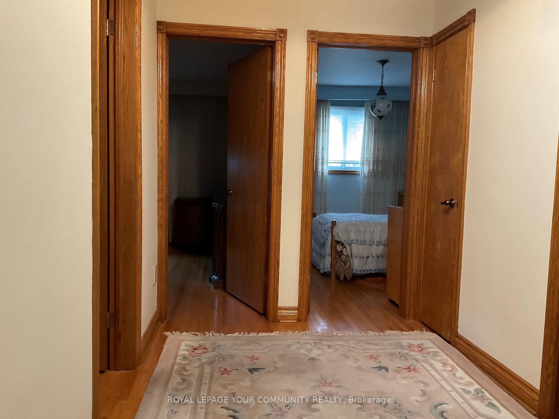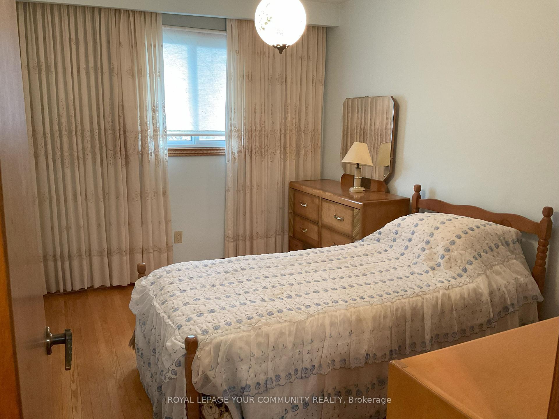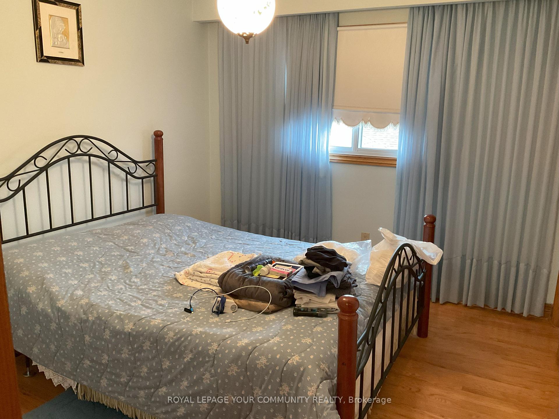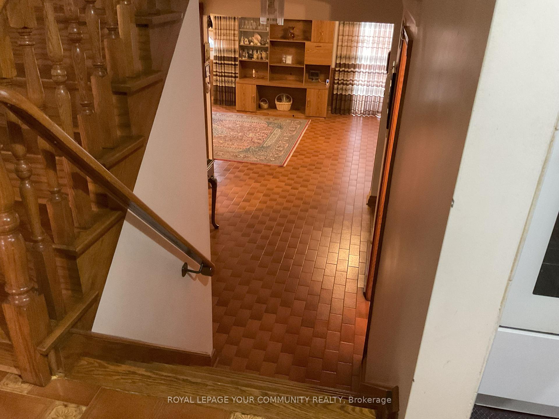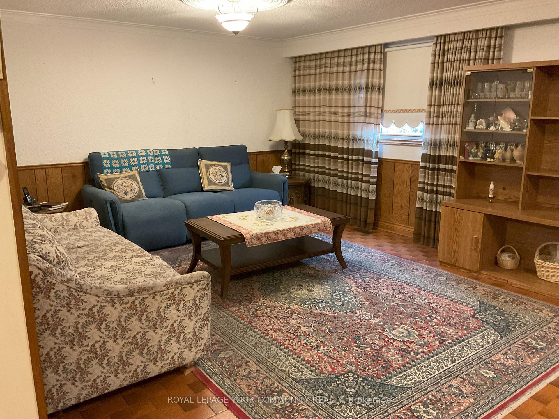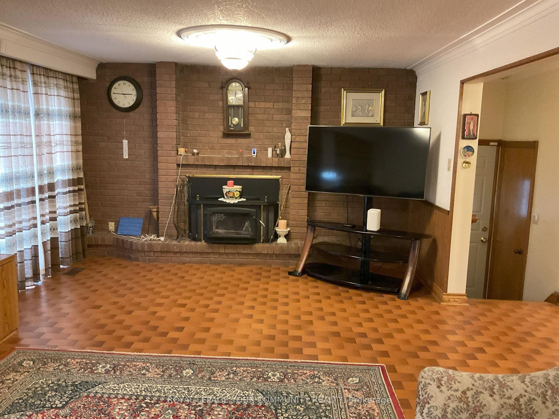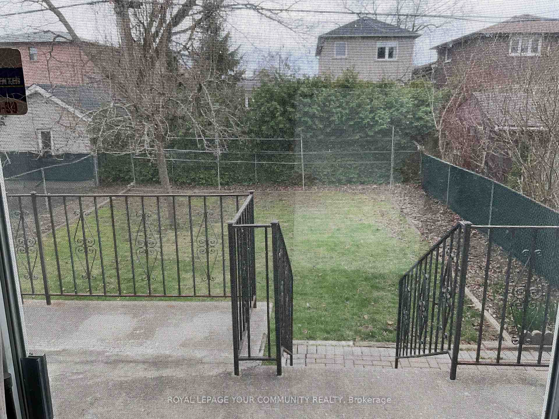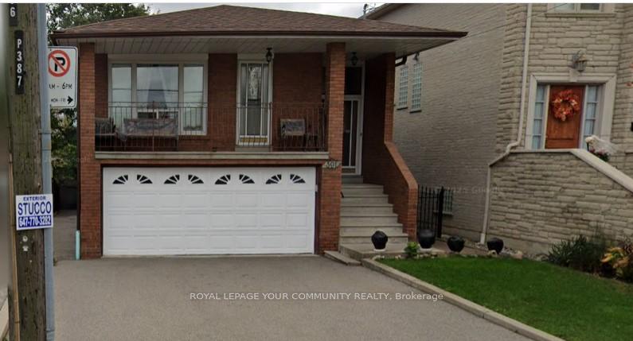$3,700
Available - For Rent
Listing ID: W12110397
391 Glen Park Aven , Toronto, M6B 2E6, Toronto
| Cozy 3 Bedroom / 2 Bath Multi Level Backsplit situated on a 35 x 132 Foot Lot. In the Upper Level, you'll find 3 spacious bedrooms with hand crafted wood doors and large windows that infuse the rooms with an abundance of natural light. On the main floor, you will find a Kitchen with an eat in area, a beautifully decorated decorated dining room / living room for plenty of the outdoors. On the Lowe Level, you will have an office which can be easily be converted into an bedroom and large family room overlooking the backyard. Outside, the allure of nature beckons, with nearby parks offering endless opportunities for outdoor adventures. Plus, with schools just a stone's throw away, convenience is truly at your doorstep. |
| Price | $3,700 |
| Taxes: | $0.00 |
| Payment Frequency: | Monthly |
| Payment Method: | Cheque |
| Rental Application Required: | T |
| Deposit Required: | True |
| Credit Check: | T |
| Employment Letter | T |
| References Required: | T |
| Occupancy: | Vacant |
| Address: | 391 Glen Park Aven , Toronto, M6B 2E6, Toronto |
| Directions/Cross Streets: | Dufferin and Glen Park |
| Rooms: | 8 |
| Bedrooms: | 3 |
| Bedrooms +: | 1 |
| Family Room: | T |
| Basement: | Other |
| Furnished: | Part |
| Level/Floor | Room | Length(ft) | Width(ft) | Descriptions | |
| Room 1 | Upper | Primary B | 13.78 | 11.81 | Hardwood Floor |
| Room 2 | Upper | Bedroom 2 | 13.78 | 9.84 | Hardwood Floor |
| Room 3 | Upper | Bedroom 3 | 9.84 | 9.84 | Hardwood Floor |
| Room 4 | Upper | Bathroom | 6.89 | 8.86 | Tile Floor |
| Room 5 | Main | Kitchen | 25.58 | 9.84 | Tile Floor |
| Room 6 | Main | Dining Ro | 14.76 | 11.81 | Broadloom |
| Room 7 | Main | Living Ro | 14.76 | 11.81 | Broadloom |
| Room 8 | Lower | Family Ro | 21.32 | 12.79 | Tile Floor |
| Room 9 | Lower | Office | 10.82 | 10.5 | Hardwood Floor |
| Room 10 | Lower | Bathroom | 5.9 | 4.92 | Tile Floor |
| Washroom Type | No. of Pieces | Level |
| Washroom Type 1 | 4 | Upper |
| Washroom Type 2 | 2 | Lower |
| Washroom Type 3 | 0 | |
| Washroom Type 4 | 0 | |
| Washroom Type 5 | 0 |
| Total Area: | 0.00 |
| Approximatly Age: | 31-50 |
| Property Type: | Detached |
| Style: | Backsplit 5 |
| Exterior: | Brick |
| Garage Type: | Built-In |
| (Parking/)Drive: | Available |
| Drive Parking Spaces: | 2 |
| Park #1 | |
| Parking Type: | Available |
| Park #2 | |
| Parking Type: | Available |
| Pool: | None |
| Private Entrance: | T |
| Laundry Access: | Laundry Close |
| Approximatly Age: | 31-50 |
| Property Features: | Library, Park |
| CAC Included: | N |
| Water Included: | N |
| Cabel TV Included: | N |
| Common Elements Included: | N |
| Heat Included: | N |
| Parking Included: | Y |
| Condo Tax Included: | N |
| Building Insurance Included: | N |
| Fireplace/Stove: | N |
| Heat Type: | Forced Air |
| Central Air Conditioning: | Central Air |
| Central Vac: | N |
| Laundry Level: | Syste |
| Ensuite Laundry: | F |
| Elevator Lift: | False |
| Sewers: | Sewer |
| Utilities-Cable: | A |
| Utilities-Hydro: | Y |
| Utilities-Sewers: | A |
| Utilities-Gas: | A |
| Utilities-Municipal Water: | A |
| Utilities-Telephone: | A |
| Although the information displayed is believed to be accurate, no warranties or representations are made of any kind. |
| ROYAL LEPAGE YOUR COMMUNITY REALTY |
|
|

Mina Nourikhalichi
Broker
Dir:
416-882-5419
Bus:
905-731-2000
Fax:
905-886-7556
| Book Showing | Email a Friend |
Jump To:
At a Glance:
| Type: | Freehold - Detached |
| Area: | Toronto |
| Municipality: | Toronto W04 |
| Neighbourhood: | Yorkdale-Glen Park |
| Style: | Backsplit 5 |
| Approximate Age: | 31-50 |
| Beds: | 3+1 |
| Baths: | 2 |
| Fireplace: | N |
| Pool: | None |
Locatin Map:

