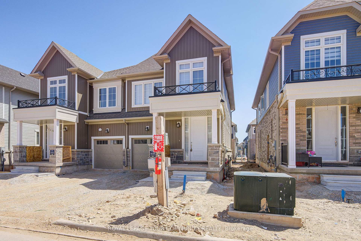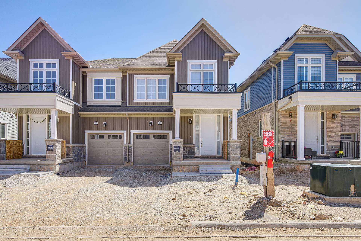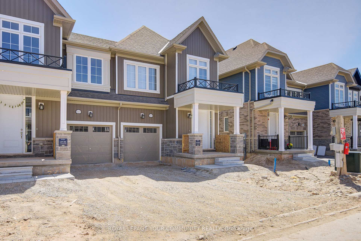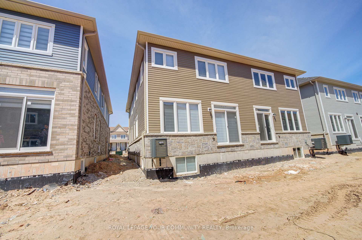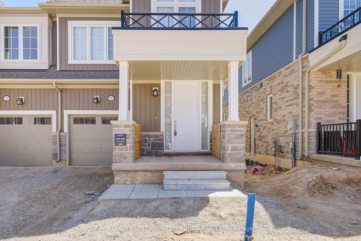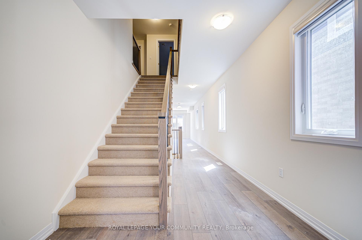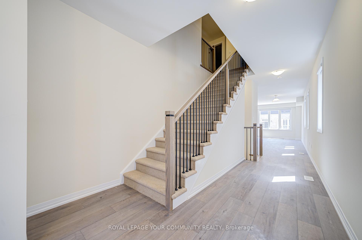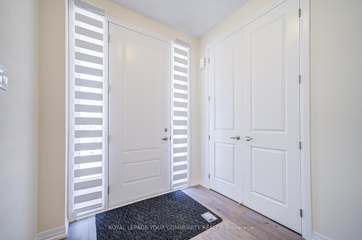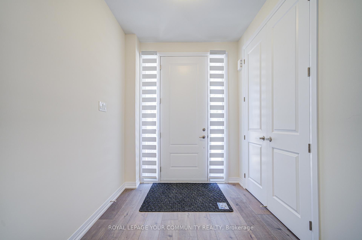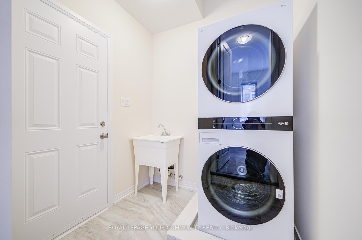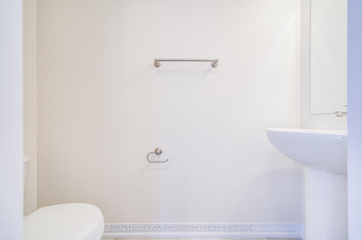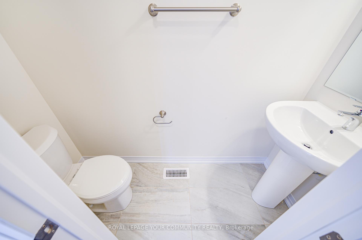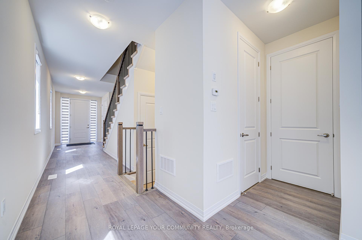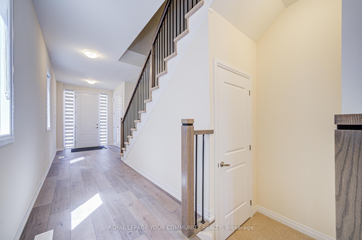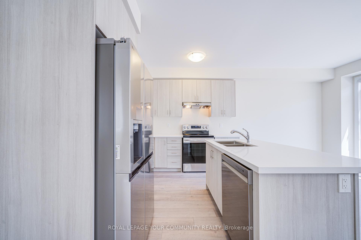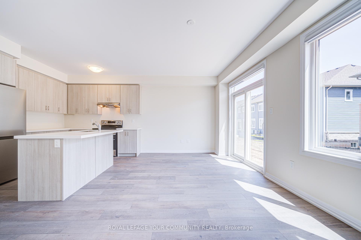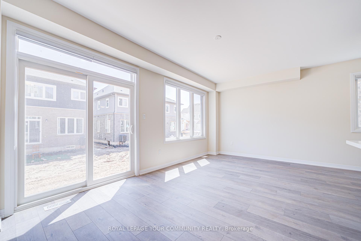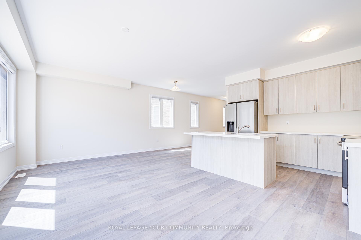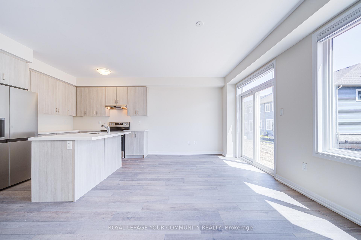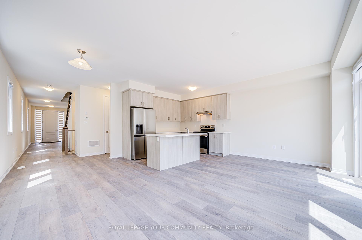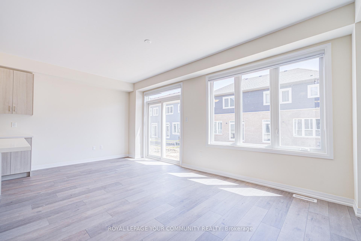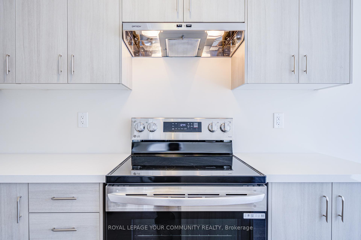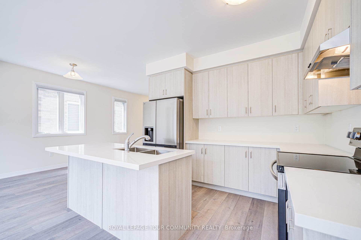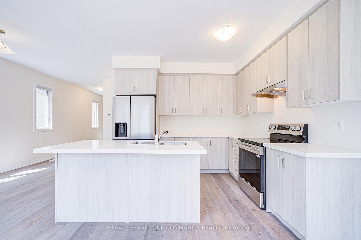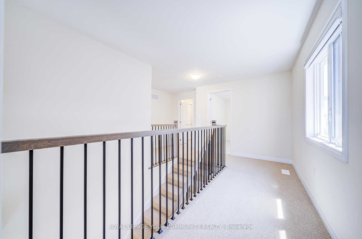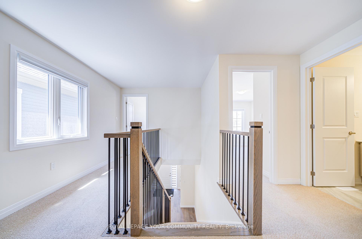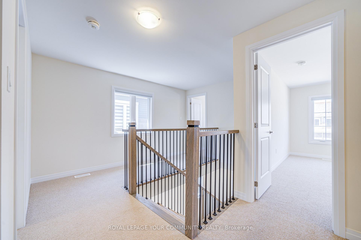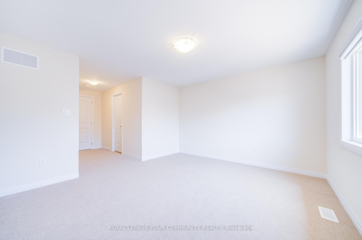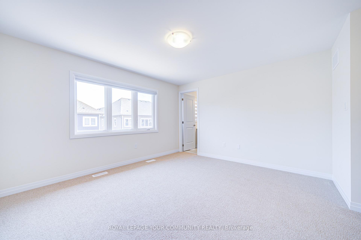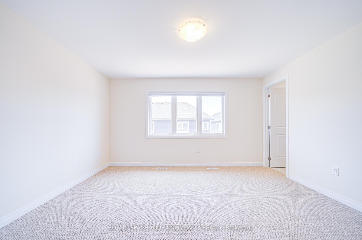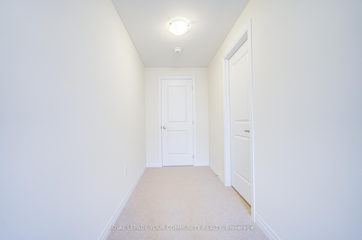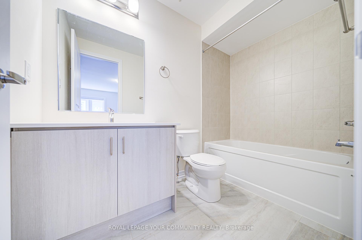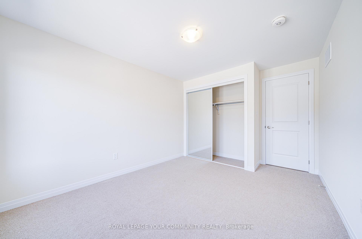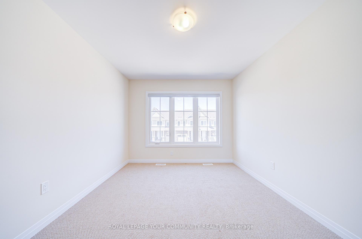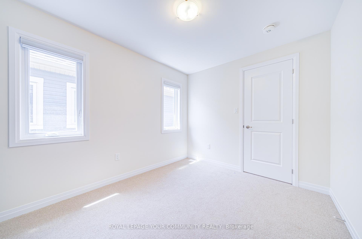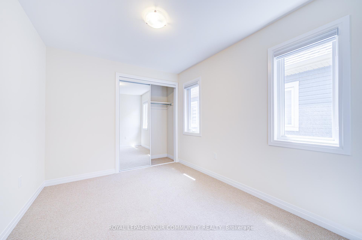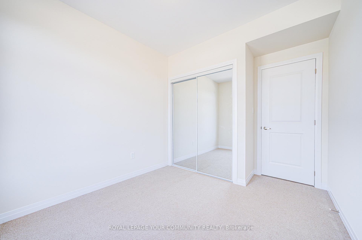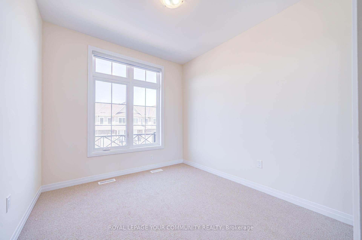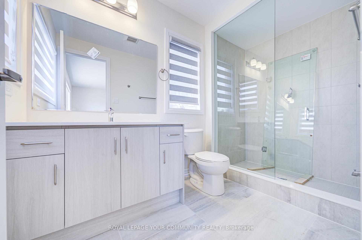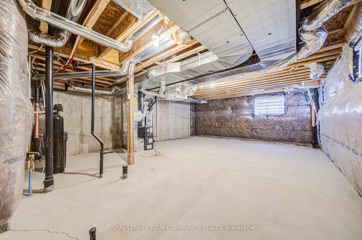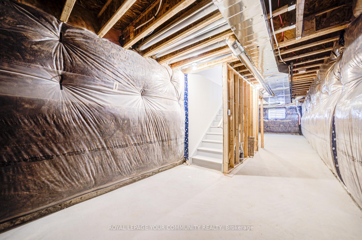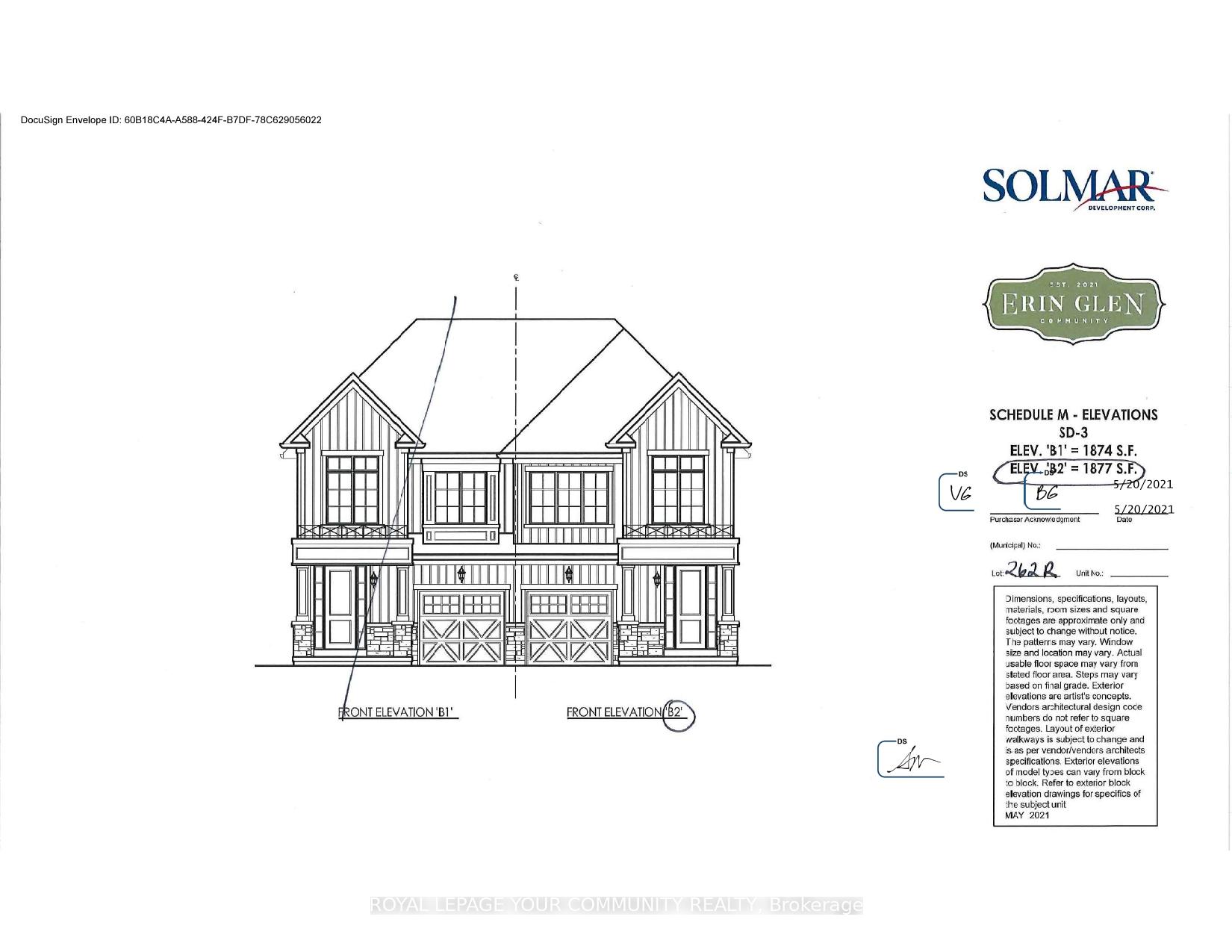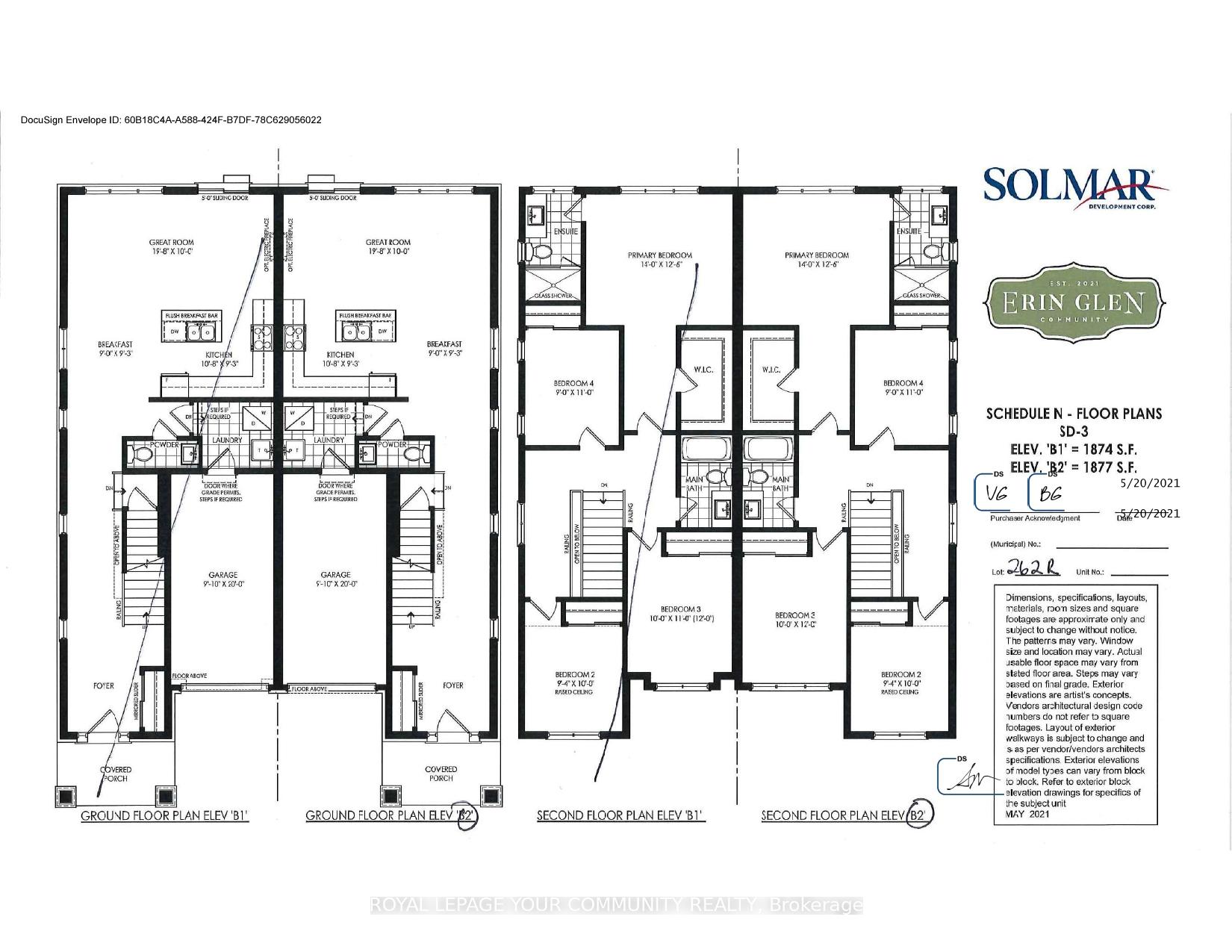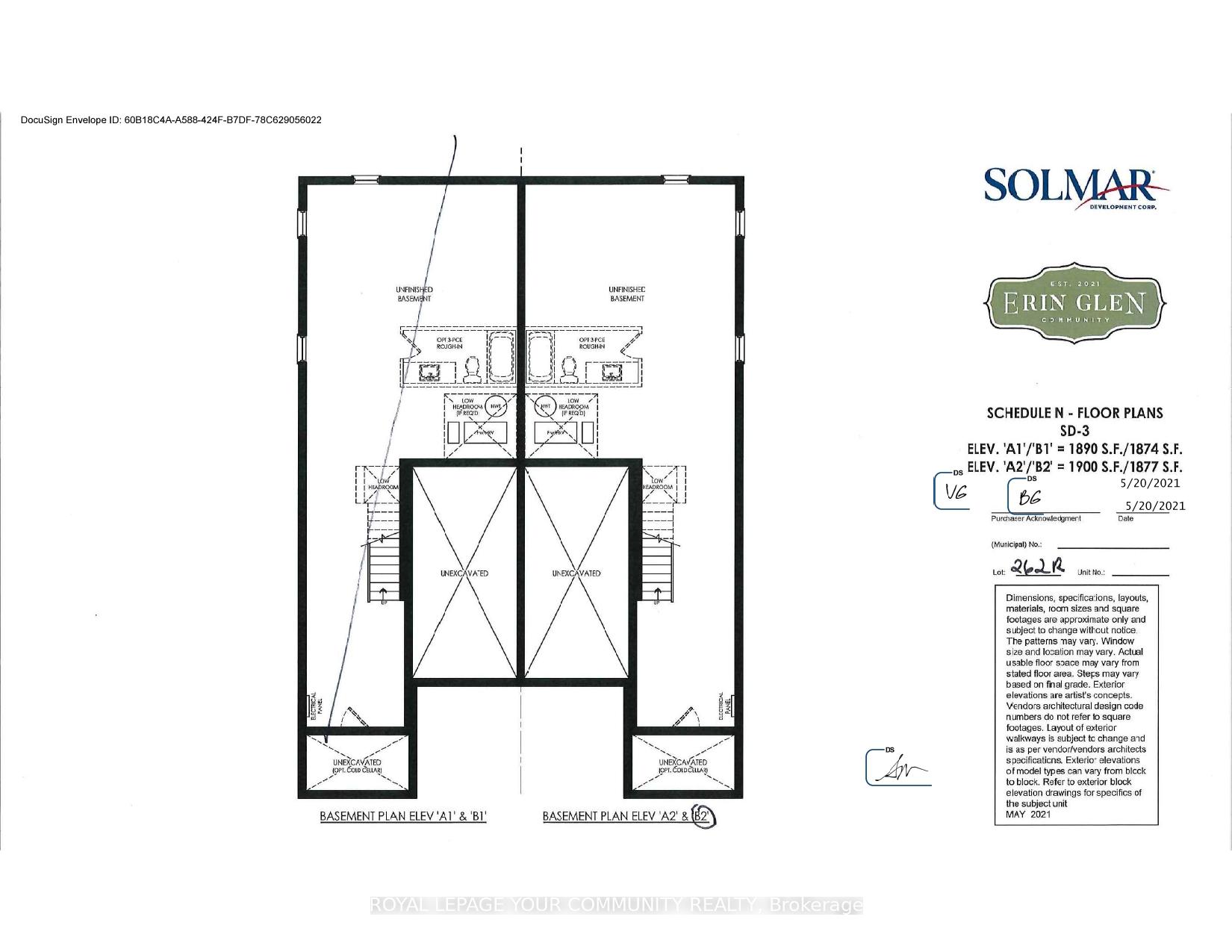$2,800
Available - For Rent
Listing ID: X12110182
105 Molozzi Stre , Erin, N0B 1T0, Wellington
| Welcome to this stunning, brand-new two-story home, nestled in the highly sought-after and peaceful Glen Erin Community. This never-lived-in residence features four spacious bedrooms and two and a half beautifully appointed bathrooms. The primary suite offers a luxurious ensuite bath and a walk-in closet for ultimate comfort. The modern kitchen is adorned with quartz countertops and brand-new appliances, seamlessly flowing into the living room with elegant laminate flooring. Additional highlights include cold storage, convenient garage access, and numerous upgrades such as premium carpeting throughout all bedrooms. Ideally located just 10 minutes west of 0ld Caledon Village, near Charleston Side Road and Hurontario Street, this home perfectly combines tranquility with accessibility. |
| Price | $2,800 |
| Taxes: | $0.00 |
| Payment Frequency: | Monthly |
| Payment Method: | Cheque |
| Rental Application Required: | T |
| Deposit Required: | True |
| Credit Check: | T |
| Employment Letter | T |
| References Required: | T |
| Occupancy: | Vacant |
| Address: | 105 Molozzi Stre , Erin, N0B 1T0, Wellington |
| Directions/Cross Streets: | Wellington Rd 124 & 10th Line |
| Rooms: | 8 |
| Bedrooms: | 4 |
| Bedrooms +: | 0 |
| Family Room: | F |
| Basement: | Unfinished |
| Furnished: | Unfu |
| Level/Floor | Room | Length(ft) | Width(ft) | Descriptions | |
| Room 1 | Main | Foyer | Mirrored Closet | ||
| Room 2 | Main | Breakfast | 8.99 | 9.25 | Open Concept, Combined w/Kitchen, Combined w/Great Rm |
| Room 3 | Main | Kitchen | 10.66 | 9.25 | Open Concept, Combined w/Br, Combined w/Great Rm |
| Room 4 | Main | Great Roo | 19.65 | 10 | Open Concept, Combined w/Kitchen, Combined w/Kitchen |
| Room 5 | Second | Primary B | 14.01 | 12.5 | Walk-In Closet(s), 3 Pc Ensuite |
| Room 6 | Second | Bedroom 2 | 9.32 | 10 | Closet, Window |
| Room 7 | Second | Bedroom 3 | 10 | 12 | Closet, Window |
| Room 8 | Second | Bedroom 4 | 8.99 | 10.99 | Closet, Window |
| Washroom Type | No. of Pieces | Level |
| Washroom Type 1 | 2 | Ground |
| Washroom Type 2 | 3 | Second |
| Washroom Type 3 | 0 | |
| Washroom Type 4 | 0 | |
| Washroom Type 5 | 0 |
| Total Area: | 0.00 |
| Property Type: | Semi-Detached |
| Style: | 2-Storey |
| Exterior: | Brick |
| Garage Type: | Attached |
| (Parking/)Drive: | Private |
| Drive Parking Spaces: | 1 |
| Park #1 | |
| Parking Type: | Private |
| Park #2 | |
| Parking Type: | Private |
| Pool: | None |
| Private Entrance: | T |
| Laundry Access: | Ensuite |
| Property Features: | Hospital, Library |
| CAC Included: | N |
| Water Included: | N |
| Cabel TV Included: | N |
| Common Elements Included: | N |
| Heat Included: | N |
| Parking Included: | Y |
| Condo Tax Included: | N |
| Building Insurance Included: | N |
| Fireplace/Stove: | N |
| Heat Type: | Forced Air |
| Central Air Conditioning: | Central Air |
| Central Vac: | N |
| Laundry Level: | Syste |
| Ensuite Laundry: | F |
| Sewers: | Sewer |
| Although the information displayed is believed to be accurate, no warranties or representations are made of any kind. |
| ROYAL LEPAGE YOUR COMMUNITY REALTY |
|
|

Mina Nourikhalichi
Broker
Dir:
416-882-5419
Bus:
905-731-2000
Fax:
905-886-7556
| Virtual Tour | Book Showing | Email a Friend |
Jump To:
At a Glance:
| Type: | Freehold - Semi-Detached |
| Area: | Wellington |
| Municipality: | Erin |
| Neighbourhood: | Erin |
| Style: | 2-Storey |
| Beds: | 4 |
| Baths: | 3 |
| Fireplace: | N |
| Pool: | None |
Locatin Map:

