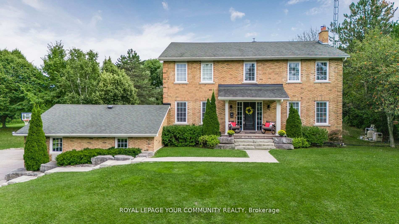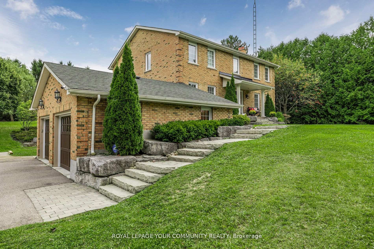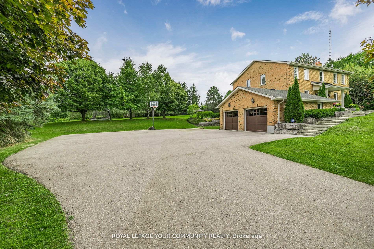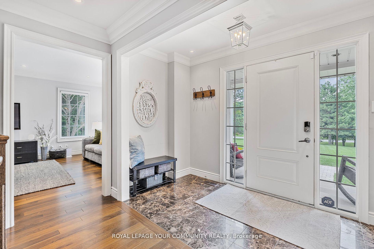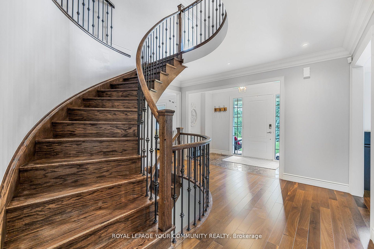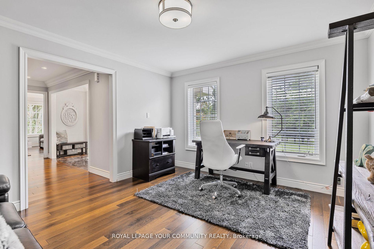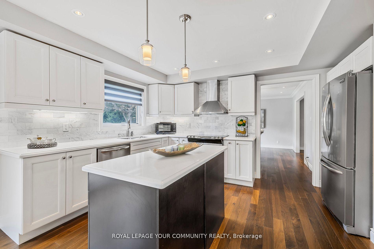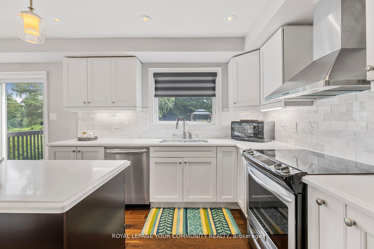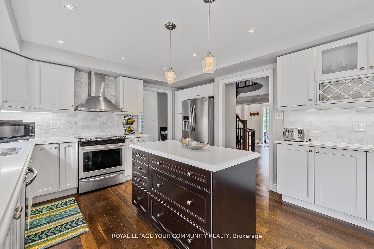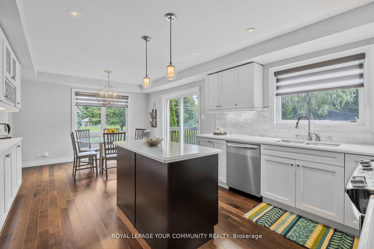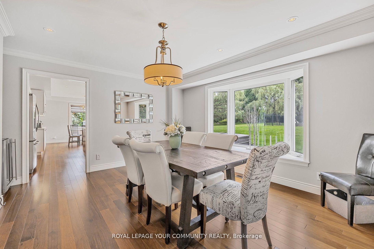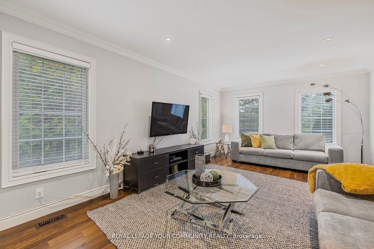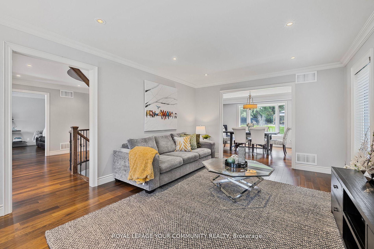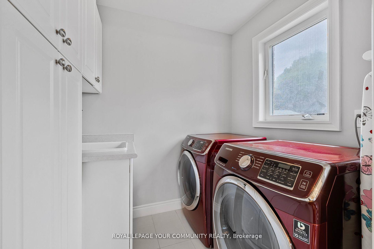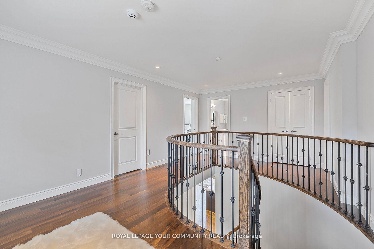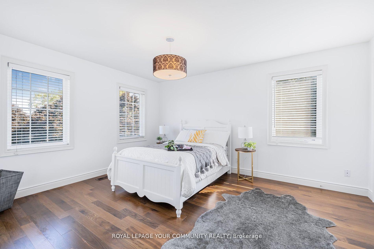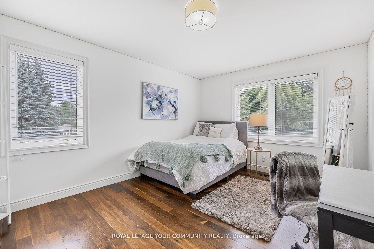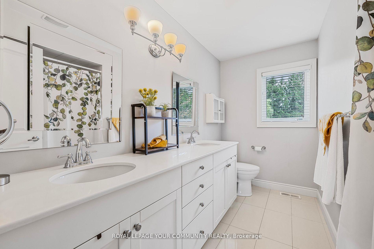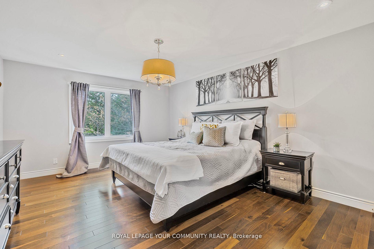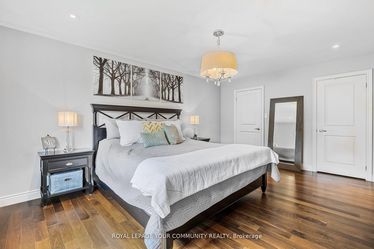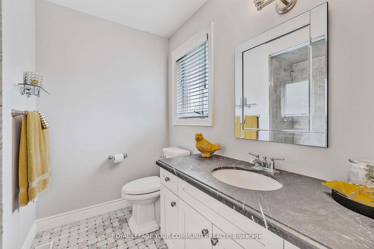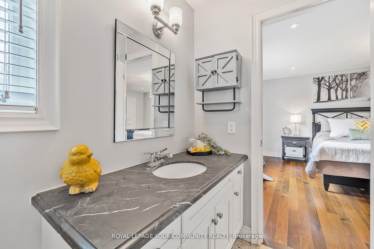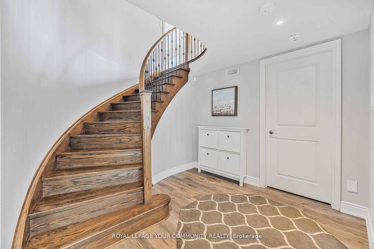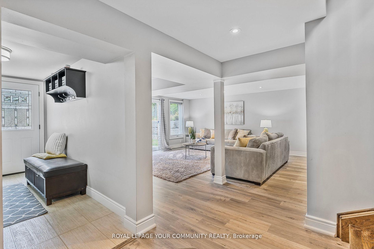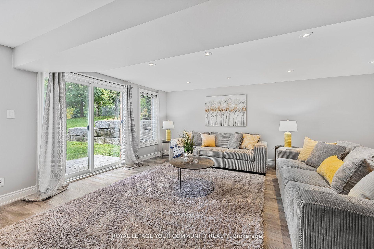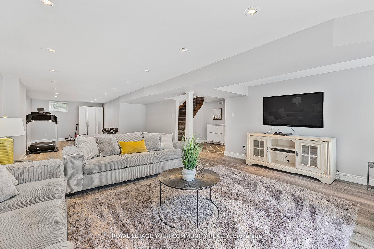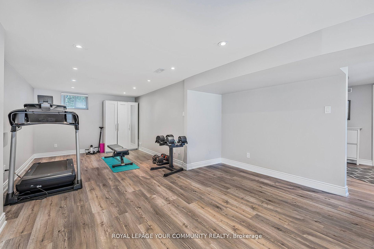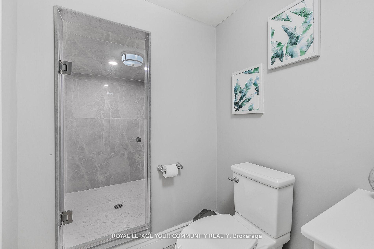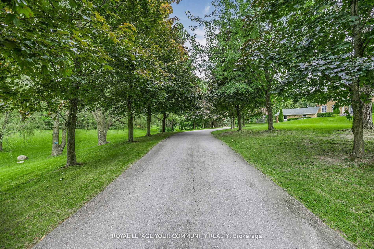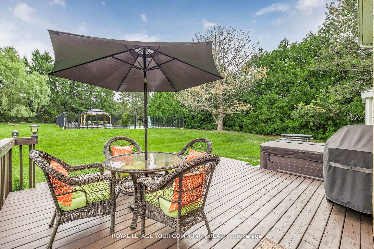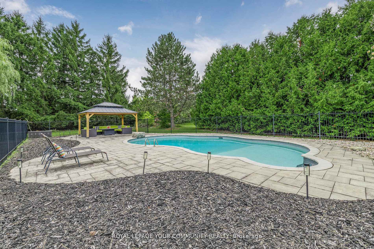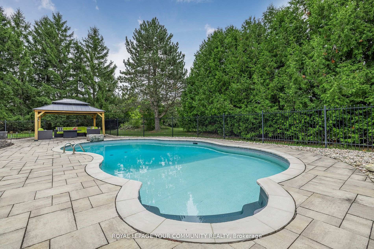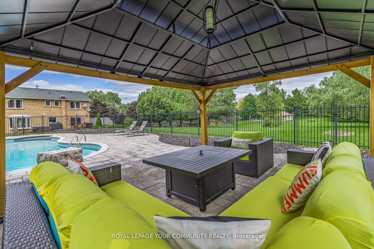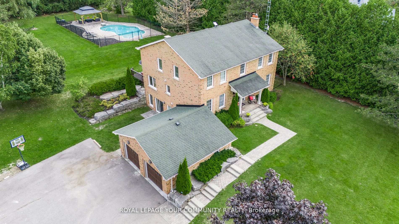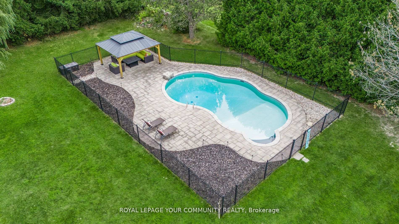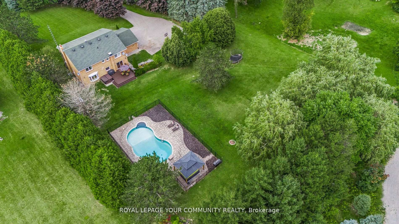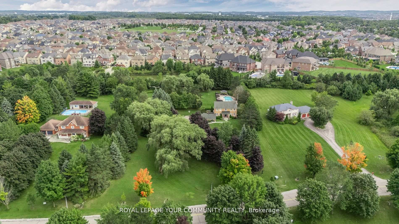$2,568,000
Available - For Sale
Listing ID: N12095172
1189 Kingdale Road , Newmarket, L3Y 4W1, York
| Experience unparalleled luxury and serenity in this breathtaking 2-acre estate on prestigious Kingdale Road. This stunning home offers a perfect balance of elegance and privacy, featuring abundant natural light, rich hardwood floors, a striking circular staircase, and elegant custom finishes. The beautifully designed kitchen boasts quartz countertops, while spacious living areas provide breathtaking views from nearly every room. Step into your own private retreat with a sparkling saltwater pool, relaxing hot tub, and a charming gazebo with full electrical access perfect for entertaining. The finished walkout basement with a separate entrance, large windows, and a modern 3-piece bath offers incredible versatility, including potential for an in-law suite. Just minutes from Highway 404, this exceptional property is a must-see! **EXTRAS** Windows (2014), Pool (2016), Hot Tub (2018) Roof Shingles (2014), Furnace (2014), A/C (2014),Garage Doors Painted (2024) |
| Price | $2,568,000 |
| Taxes: | $12669.00 |
| Occupancy: | Owner |
| Address: | 1189 Kingdale Road , Newmarket, L3Y 4W1, York |
| Acreage: | 2-4.99 |
| Directions/Cross Streets: | Leslie St/Mulock Dr |
| Rooms: | 9 |
| Rooms +: | 1 |
| Bedrooms: | 4 |
| Bedrooms +: | 0 |
| Family Room: | T |
| Basement: | Finished wit, Separate Ent |
| Level/Floor | Room | Length(ft) | Width(ft) | Descriptions | |
| Room 1 | Main | Kitchen | 21.81 | 12.66 | Hardwood Floor, Walk-Out, Stainless Steel Appl |
| Room 2 | Main | Living Ro | 19.84 | 12.4 | Hardwood Floor, Crown Moulding, Large Window |
| Room 3 | Main | Dining Ro | 15.65 | 14.46 | Hardwood Floor, Bay Window, Pot Lights |
| Room 4 | Main | Office | 13.97 | 12.43 | Hardwood Floor, Crown Moulding, Overlooks Frontyard |
| Room 5 | Main | Laundry | Ceramic Floor, B/I Shelves, Window | ||
| Room 6 | Second | Primary B | 17.45 | 12.86 | Hardwood Floor, His and Hers Closets, 3 Pc Ensuite |
| Room 7 | Second | Bedroom 2 | 15.19 | 12.23 | Hardwood Floor, Double Closet, Large Window |
| Room 8 | Second | Bedroom 3 | 14.96 | 12.23 | Hardwood Floor, Double Closet, Large Window |
| Room 9 | Second | Bedroom 4 | 12.37 | 10.27 | Hardwood Floor, Double Closet, Large Window |
| Room 10 | Basement | Family Ro | 25.06 | 18.34 | Laminate, Walk-Out, Large Window |
| Room 11 | Basement | Recreatio | 12.73 | 10.5 | Laminate, Pot Lights |
| Washroom Type | No. of Pieces | Level |
| Washroom Type 1 | 2 | Main |
| Washroom Type 2 | 5 | Second |
| Washroom Type 3 | 3 | Second |
| Washroom Type 4 | 3 | Basement |
| Washroom Type 5 | 0 |
| Total Area: | 0.00 |
| Approximatly Age: | 31-50 |
| Property Type: | Detached |
| Style: | 2-Storey |
| Exterior: | Brick |
| Garage Type: | Attached |
| (Parking/)Drive: | Private |
| Drive Parking Spaces: | 20 |
| Park #1 | |
| Parking Type: | Private |
| Park #2 | |
| Parking Type: | Private |
| Pool: | Inground |
| Other Structures: | Garden Shed |
| Approximatly Age: | 31-50 |
| Approximatly Square Footage: | 2500-3000 |
| Property Features: | Public Trans, Rec./Commun.Centre |
| CAC Included: | N |
| Water Included: | N |
| Cabel TV Included: | N |
| Common Elements Included: | N |
| Heat Included: | N |
| Parking Included: | N |
| Condo Tax Included: | N |
| Building Insurance Included: | N |
| Fireplace/Stove: | N |
| Heat Type: | Forced Air |
| Central Air Conditioning: | Central Air |
| Central Vac: | N |
| Laundry Level: | Syste |
| Ensuite Laundry: | F |
| Sewers: | Septic |
| Water: | Drilled W |
| Water Supply Types: | Drilled Well |
$
%
Years
This calculator is for demonstration purposes only. Always consult a professional
financial advisor before making personal financial decisions.
| Although the information displayed is believed to be accurate, no warranties or representations are made of any kind. |
| ROYAL LEPAGE YOUR COMMUNITY REALTY |
|
|

Mina Nourikhalichi
Broker
Dir:
416-882-5419
Bus:
905-731-2000
Fax:
905-886-7556
| Book Showing | Email a Friend |
Jump To:
At a Glance:
| Type: | Freehold - Detached |
| Area: | York |
| Municipality: | Newmarket |
| Neighbourhood: | Stonehaven-Wyndham |
| Style: | 2-Storey |
| Approximate Age: | 31-50 |
| Tax: | $12,669 |
| Beds: | 4 |
| Baths: | 4 |
| Fireplace: | N |
| Pool: | Inground |
Locatin Map:
Payment Calculator:

