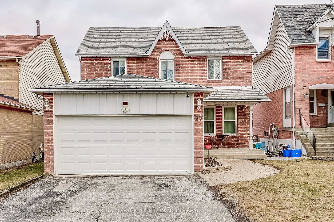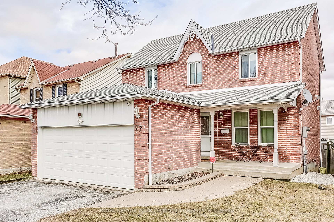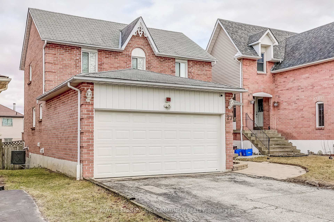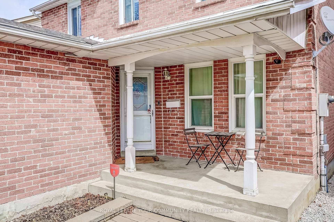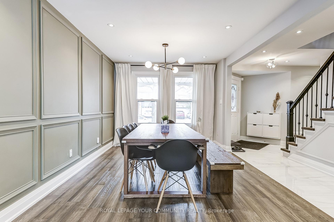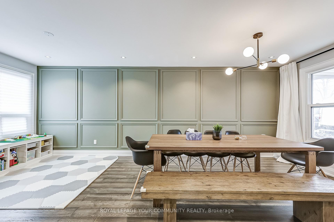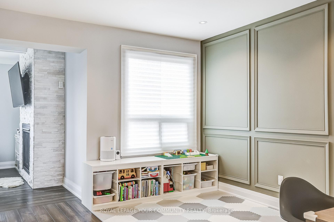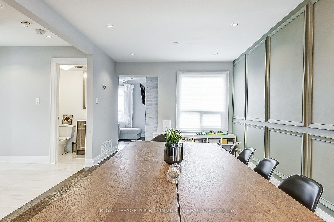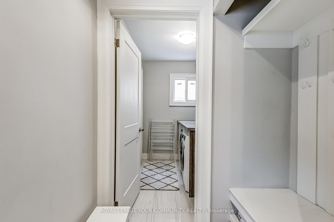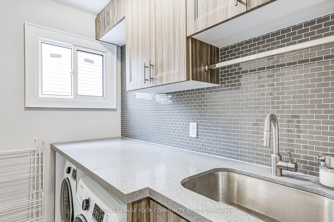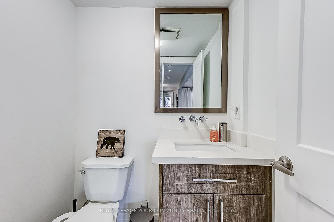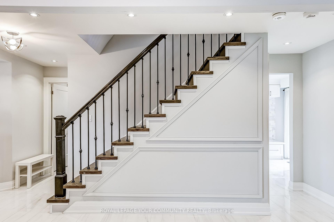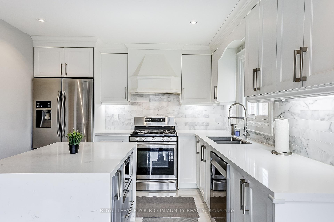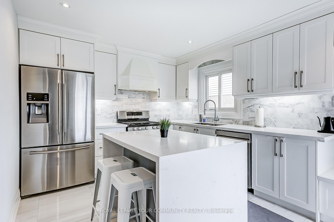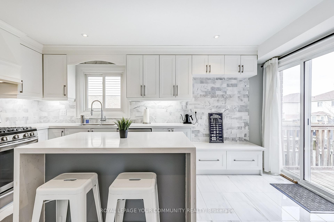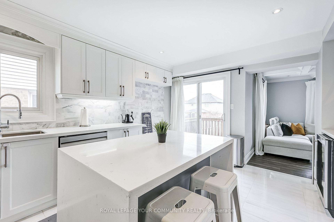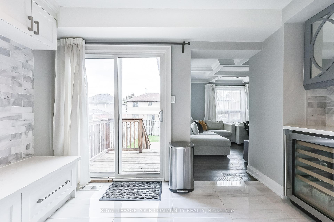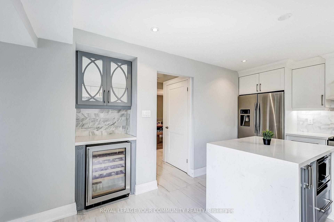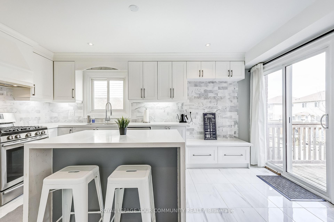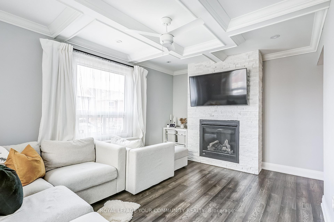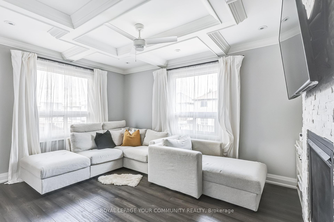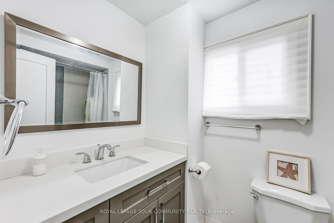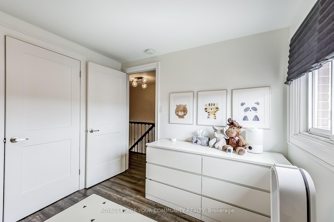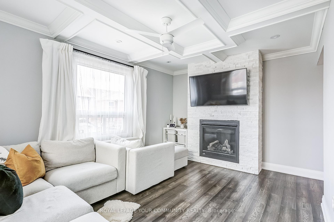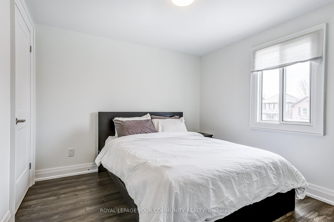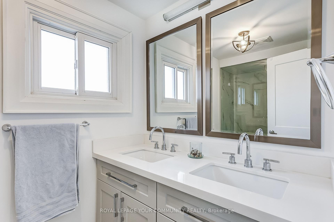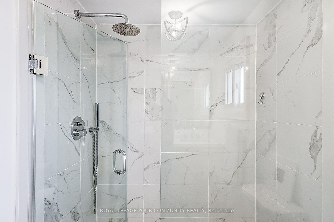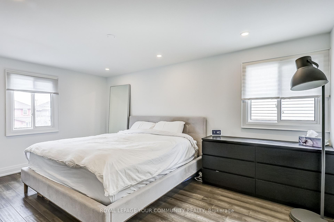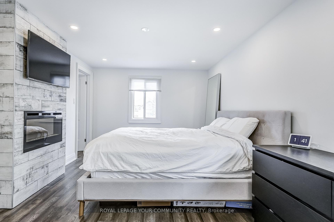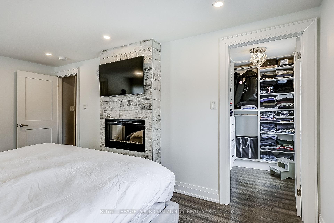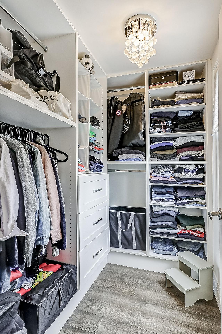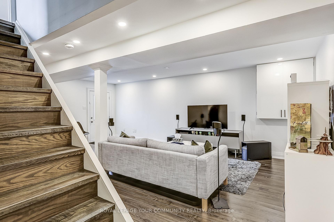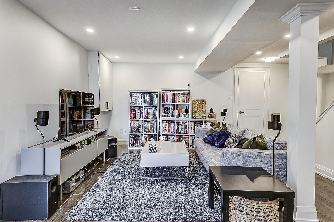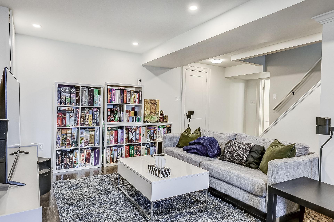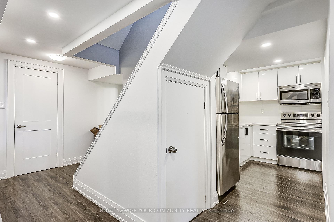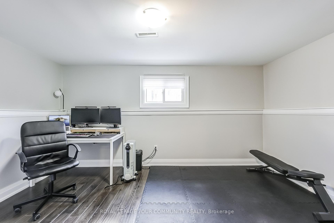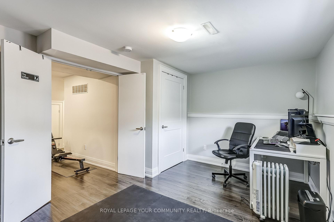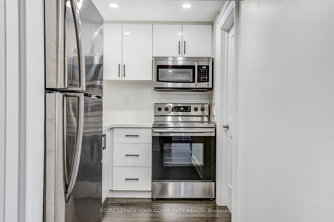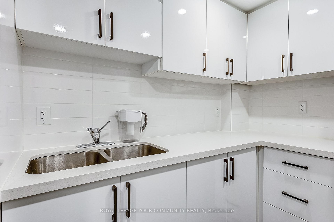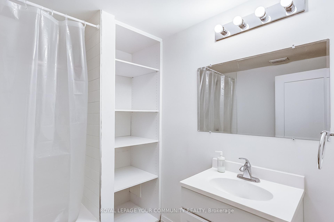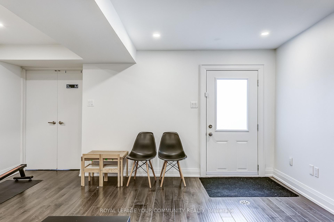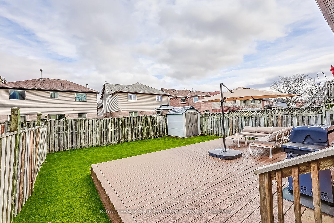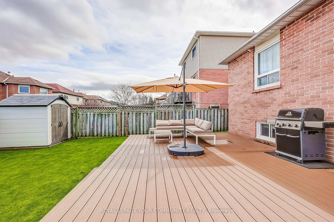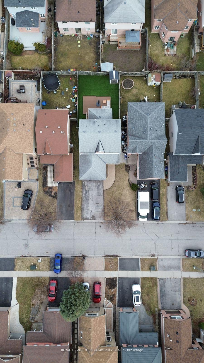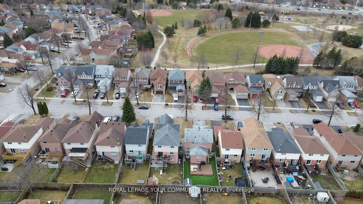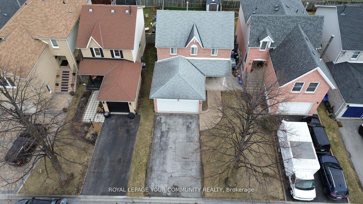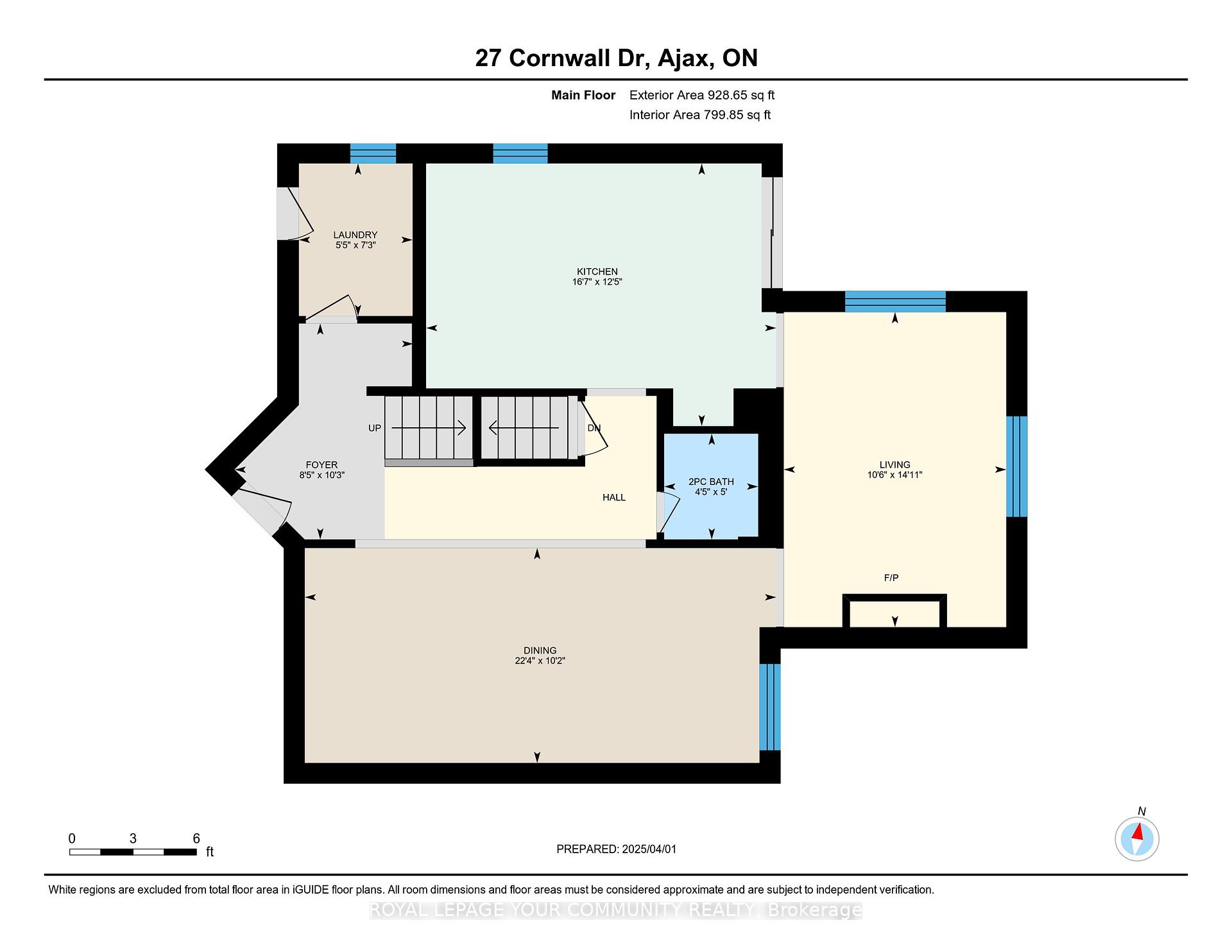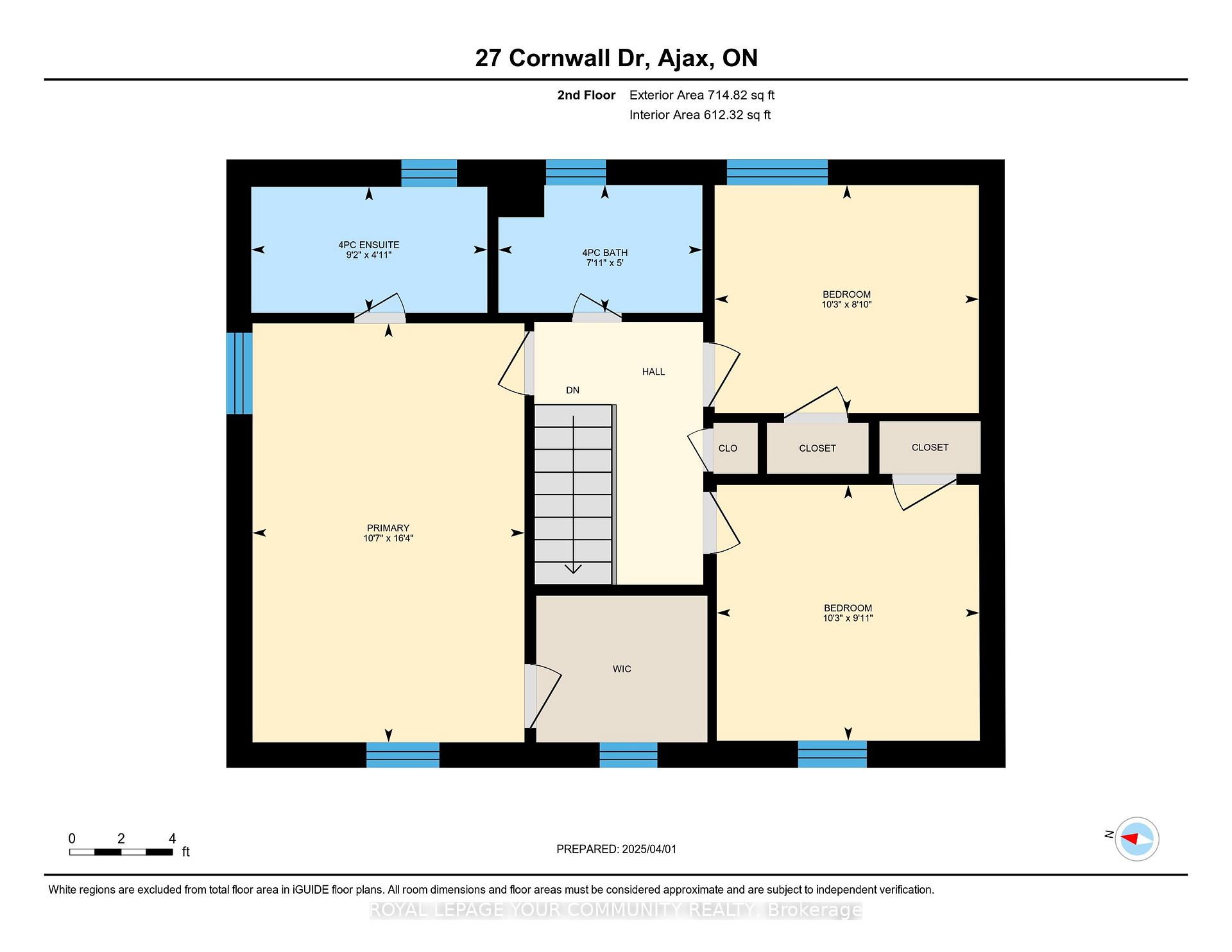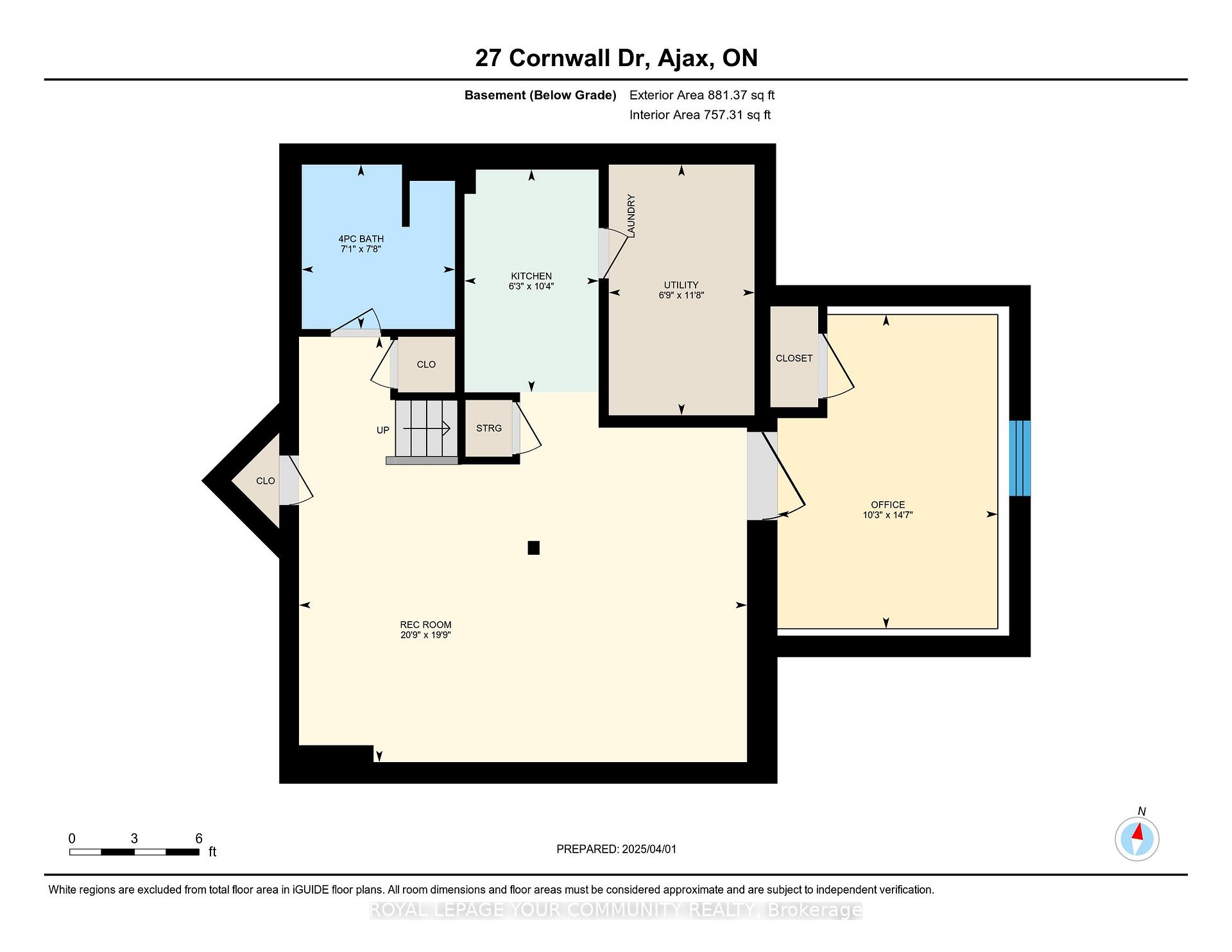$1,100,000
Available - For Sale
Listing ID: E12093260
27 Cornwall Driv , Ajax, L1T 3G5, Durham
| Welcome to 27 Cornwall, a fully redesigned and move-in-ready detached home in one of Ajax's most sought-after and convenient locations! This home is beautifully refinished, offering a luxurious yet inviting living experience. Step inside and fall in love! The modern chefs kitchen features gorgeous waterfall quartz countertops, a marble backsplash, a custom-built bench, and a bonus butlers pantry perfect for entertaining! The elegant waffled ceiling and stone gas fireplace in the living room create a warm, stylish ambiance, complemented by bright lighting and rich hardwood floors throughout.Step into your own backyard oasis where relaxation and entertainment meet! Enjoy seamless indoor-outdoor living as you walk out from your spacious kitchen or finished basement onto a newer, weather-resistant composite deck, perfect for hosting your future BBQs. With lush, maintenance-free artificial grass, a newer shed for effortless storage, and a beautifully designed space made for gatherings or quiet retreats, this backyard is truly a dream come true! But theres more! The lower level is a complete bonus space, featuring a second kitchen, separate laundry, and a private entrance ideal for extended family, guests, or additional flexibility.This turnkey masterpiece is ready for you simply move in and start living your best life! |
| Price | $1,100,000 |
| Taxes: | $6208.00 |
| Occupancy: | Owner |
| Address: | 27 Cornwall Driv , Ajax, L1T 3G5, Durham |
| Directions/Cross Streets: | Westney & Kingston Rd |
| Rooms: | 10 |
| Rooms +: | 1 |
| Bedrooms: | 3 |
| Bedrooms +: | 1 |
| Family Room: | T |
| Basement: | Finished, Walk-Up |
| Level/Floor | Room | Length(ft) | Width(ft) | Descriptions | |
| Room 1 | Main | Living Ro | 13.42 | 10.59 | Pot Lights, Hardwood Floor, Overlooks Dining |
| Room 2 | Main | Dining Ro | 13.42 | 10.59 | Pot Lights, Hardwood Floor, Overlooks Living |
| Room 3 | Main | Family Ro | 14.99 | 10.96 | Pot Lights, Hardwood Floor, Gas Fireplace |
| Room 4 | Main | Kitchen | 15.06 | 7.94 | Quartz Counter, Eat-in Kitchen, Walk-Out |
| Room 5 | Second | Primary B | 16.33 | 11.41 | Fireplace, 3 Pc Ensuite, Walk-In Closet(s) |
| Room 6 | Second | Bedroom 2 | 10.76 | 9.94 | Window, Hardwood Floor, Double Closet |
| Room 7 | Second | Bedroom 3 | 10.76 | 8.99 | Window, Hardwood Floor, Double Closet |
| Room 8 | Basement | Bedroom | 14.96 | 14.96 | Above Grade Window, Laminate, Double Closet |
| Room 9 | Basement | Recreatio | 19.61 | 14.43 | Closet, Laminate, 4 Pc Bath |
| Room 10 | Basement | Kitchen | 10.76 | 8.99 | Quartz Counter, Stainless Steel Appl, Walk-Out |
| Washroom Type | No. of Pieces | Level |
| Washroom Type 1 | 2 | Flat |
| Washroom Type 2 | 4 | Second |
| Washroom Type 3 | 4 | Lower |
| Washroom Type 4 | 0 | |
| Washroom Type 5 | 0 |
| Total Area: | 0.00 |
| Property Type: | Detached |
| Style: | 2-Storey |
| Exterior: | Brick |
| Garage Type: | Attached |
| (Parking/)Drive: | Private |
| Drive Parking Spaces: | 4 |
| Park #1 | |
| Parking Type: | Private |
| Park #2 | |
| Parking Type: | Private |
| Pool: | None |
| Other Structures: | Fence - Full, |
| Approximatly Square Footage: | 1500-2000 |
| Property Features: | Library, Park |
| CAC Included: | N |
| Water Included: | N |
| Cabel TV Included: | N |
| Common Elements Included: | N |
| Heat Included: | N |
| Parking Included: | N |
| Condo Tax Included: | N |
| Building Insurance Included: | N |
| Fireplace/Stove: | N |
| Heat Type: | Forced Air |
| Central Air Conditioning: | Central Air |
| Central Vac: | N |
| Laundry Level: | Syste |
| Ensuite Laundry: | F |
| Sewers: | Sewer |
$
%
Years
This calculator is for demonstration purposes only. Always consult a professional
financial advisor before making personal financial decisions.
| Although the information displayed is believed to be accurate, no warranties or representations are made of any kind. |
| ROYAL LEPAGE YOUR COMMUNITY REALTY |
|
|

Mina Nourikhalichi
Broker
Dir:
416-882-5419
Bus:
905-731-2000
Fax:
905-886-7556
| Book Showing | Email a Friend |
Jump To:
At a Glance:
| Type: | Freehold - Detached |
| Area: | Durham |
| Municipality: | Ajax |
| Neighbourhood: | Central |
| Style: | 2-Storey |
| Tax: | $6,208 |
| Beds: | 3+1 |
| Baths: | 4 |
| Fireplace: | N |
| Pool: | None |
Locatin Map:
Payment Calculator:


