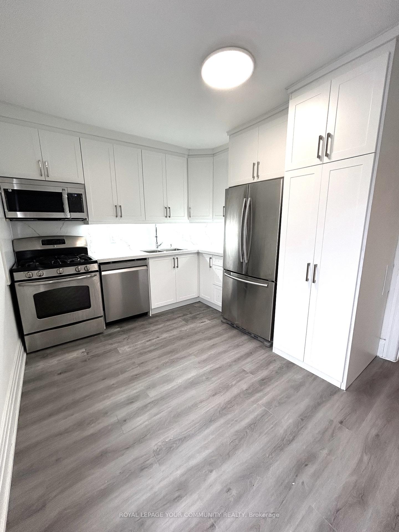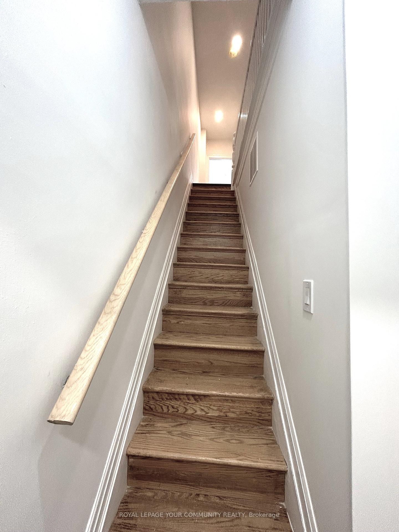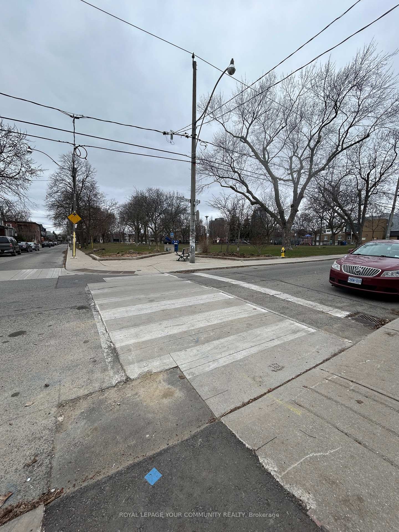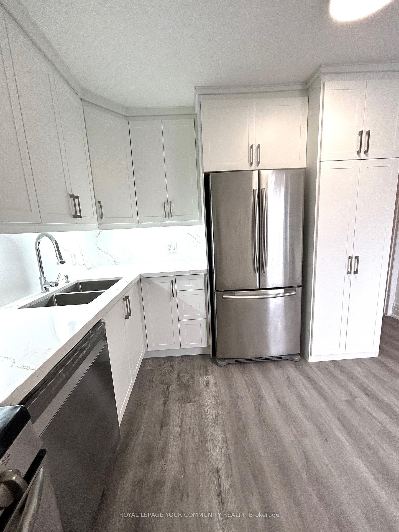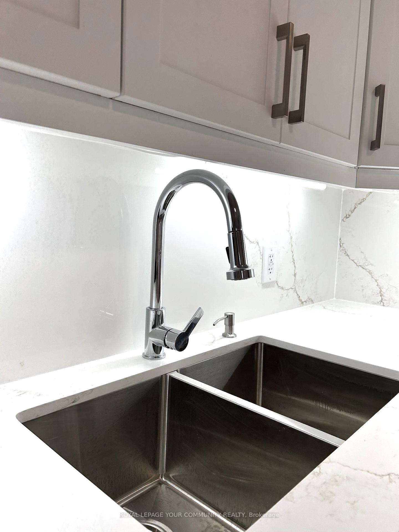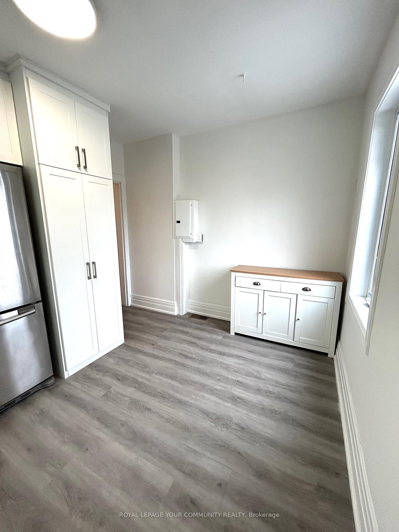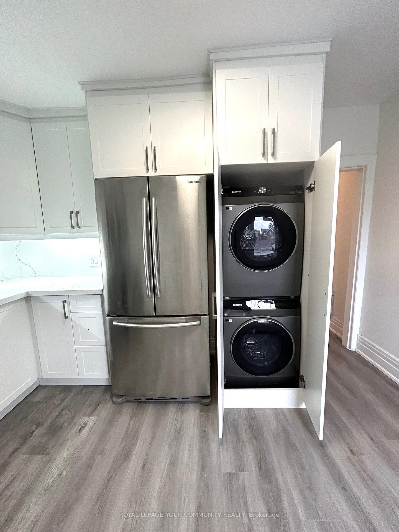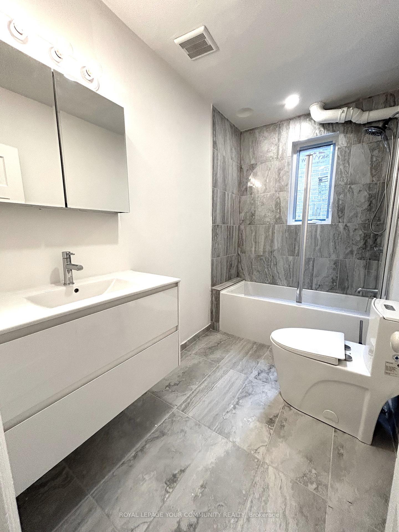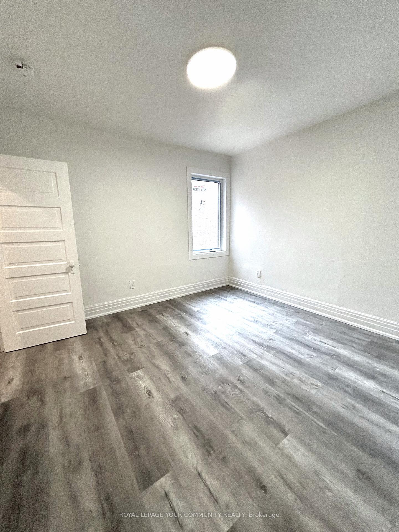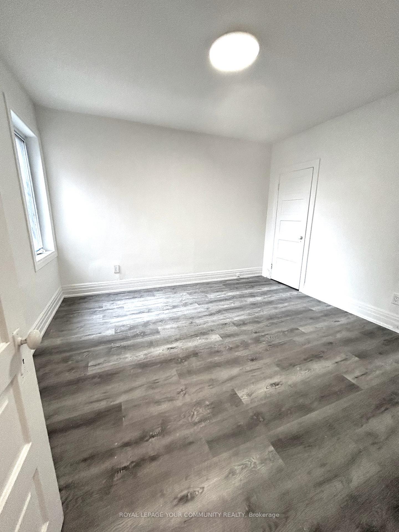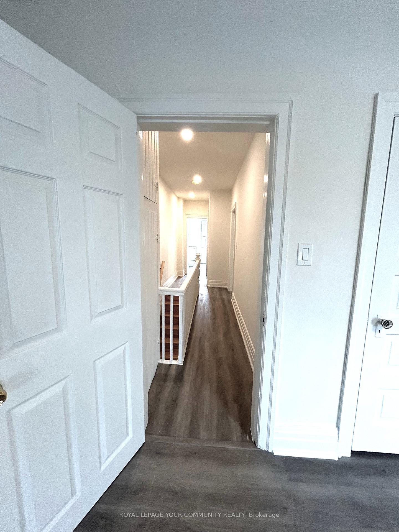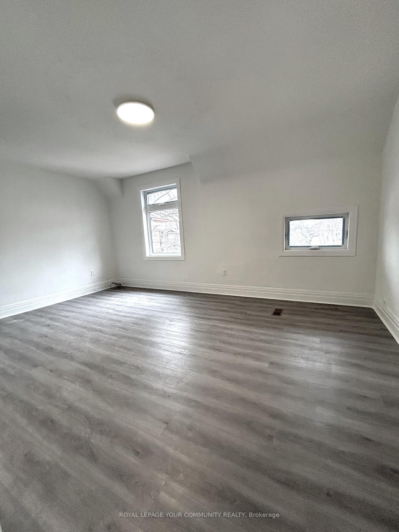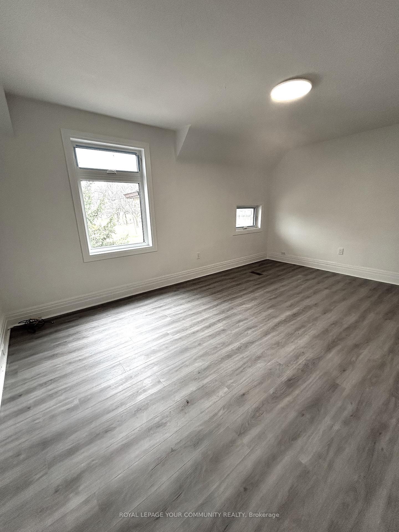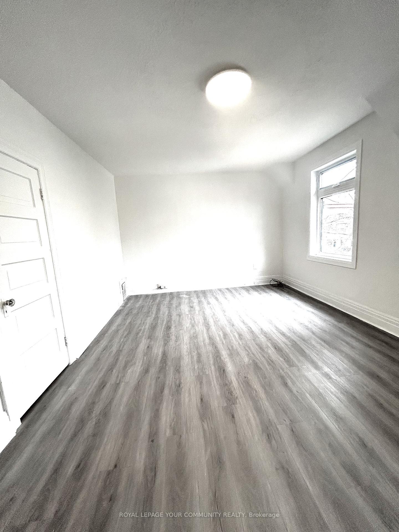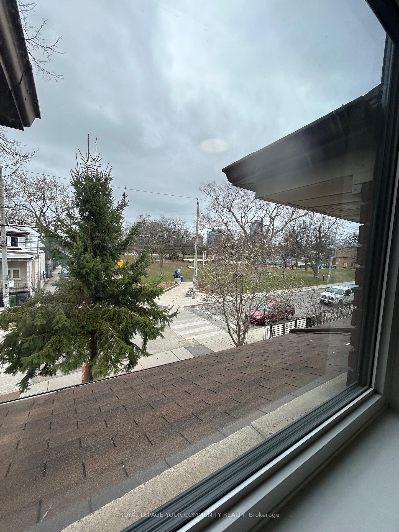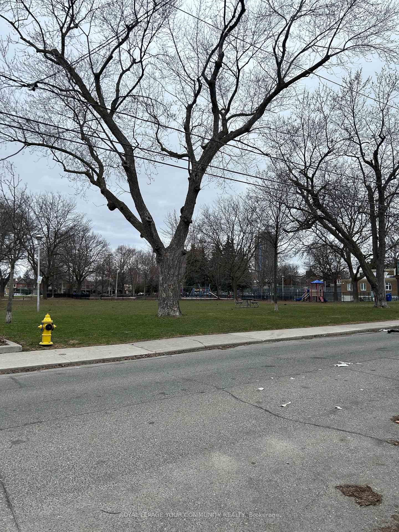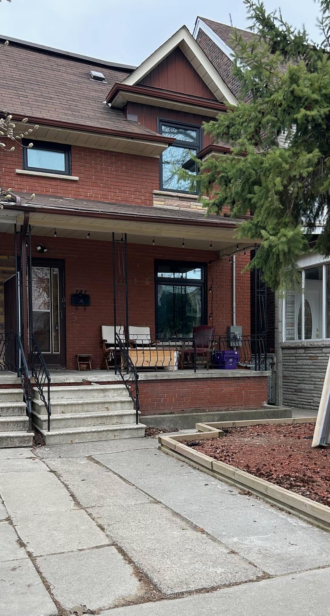$2,400
Available - For Rent
Listing ID: W12092581
141 Westmoreland Aven , Toronto, M6H 3A1, Toronto
| Welcome to 141 Westmoreland Avenue, a beautifully renovated 2nd-floor unit in a charming two-storey brick duplex, nestled in the heart of the vibrant Dovercourt Village. Be the first tenant to enjoy this brand new space!This bright, stylish and spacious one-bedroom suite has been completely updated from top to bottomfeaturing new laminate flooring throughout, a white, modern eat-in kitchen bathed in morning sunshine, new and sleek stainless steel appliances and a sparkling bathroom with a window and glass-enclosed shower. Enjoy serene park views of Dovercourt Park from your living room window and unwind in the sun-filled west-facing living area each evening. Living room is generously sized and could easily accommodate a work/study area. Ensuite laundry. With brand-new windows, quality finishes, and thoughtful details throughout, this home is truly turn-key. Just move in and enjoy! Located on a quiet street steps from transit, shops, cafes, and green spaces, this is urban living at its best. Ten minute walk to Bloor St.and TTC Bloor Subway Line.Available immediately (May 1st). Dont miss this opportunity to live in a beautifully finished space in one of Torontos most exciting areas. Street permit parking available.No cats due to allergies of main floor resident. Dogs may be allowed. Includes all utilities except internet/phone. Photos are virtually staged. |
| Price | $2,400 |
| Taxes: | $0.00 |
| Payment Frequency: | Monthly |
| Rental Application Required: | T |
| Deposit Required: | True |
| Credit Check: | T |
| Employment Letter | T |
| References Required: | T |
| Occupancy: | Vacant |
| Address: | 141 Westmoreland Aven , Toronto, M6H 3A1, Toronto |
| Directions/Cross Streets: | Bloor St W & Westmoreland Ave |
| Rooms: | 3 |
| Bedrooms: | 1 |
| Bedrooms +: | 0 |
| Family Room: | F |
| Basement: | Unfinished |
| Furnished: | Unfu |
| Washroom Type | No. of Pieces | Level |
| Washroom Type 1 | 4 | Second |
| Washroom Type 2 | 0 | |
| Washroom Type 3 | 0 | |
| Washroom Type 4 | 0 | |
| Washroom Type 5 | 0 | |
| Washroom Type 6 | 4 | Second |
| Washroom Type 7 | 0 | |
| Washroom Type 8 | 0 | |
| Washroom Type 9 | 0 | |
| Washroom Type 10 | 0 | |
| Washroom Type 11 | 4 | Second |
| Washroom Type 12 | 0 | |
| Washroom Type 13 | 0 | |
| Washroom Type 14 | 0 | |
| Washroom Type 15 | 0 | |
| Washroom Type 16 | 4 | Second |
| Washroom Type 17 | 0 | |
| Washroom Type 18 | 0 | |
| Washroom Type 19 | 0 | |
| Washroom Type 20 | 0 | |
| Washroom Type 21 | 4 | Second |
| Washroom Type 22 | 0 | |
| Washroom Type 23 | 0 | |
| Washroom Type 24 | 0 | |
| Washroom Type 25 | 0 |
| Total Area: | 0.00 |
| Property Type: | Duplex |
| Style: | 2-Storey |
| Exterior: | Brick |
| Garage Type: | Detached |
| Drive Parking Spaces: | 0 |
| Pool: | None |
| Private Entrance: | T |
| Laundry Access: | Ensuite |
| Approximatly Square Footage: | 1500-2000 |
| CAC Included: | Y |
| Water Included: | Y |
| Cabel TV Included: | N |
| Common Elements Included: | N |
| Heat Included: | Y |
| Parking Included: | N |
| Condo Tax Included: | N |
| Building Insurance Included: | N |
| Fireplace/Stove: | N |
| Heat Type: | Heat Pump |
| Central Air Conditioning: | Central Air |
| Central Vac: | N |
| Laundry Level: | Syste |
| Ensuite Laundry: | F |
| Elevator Lift: | False |
| Sewers: | Sewer |
| Although the information displayed is believed to be accurate, no warranties or representations are made of any kind. |
| ROYAL LEPAGE YOUR COMMUNITY REALTY |
|
|

Mina Nourikhalichi
Broker
Dir:
416-882-5419
Bus:
905-731-2000
Fax:
905-886-7556
| Book Showing | Email a Friend |
Jump To:
At a Glance:
| Type: | Freehold - Duplex |
| Area: | Toronto |
| Municipality: | Toronto W02 |
| Neighbourhood: | Dovercourt-Wallace Emerson-Junction |
| Style: | 2-Storey |
| Beds: | 1 |
| Baths: | 1 |
| Fireplace: | N |
| Pool: | None |
Locatin Map:

