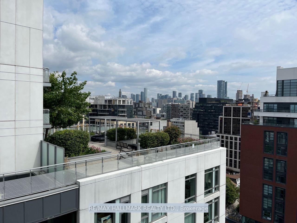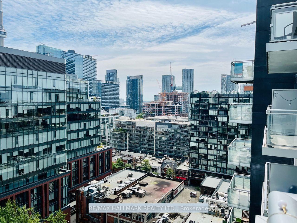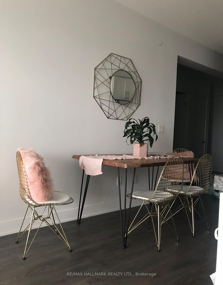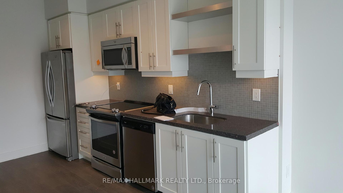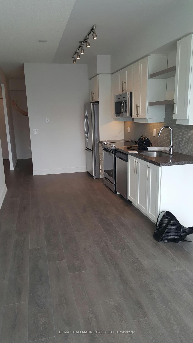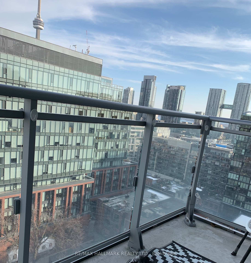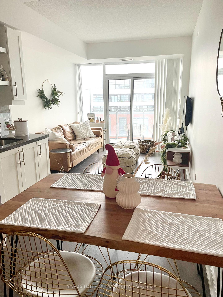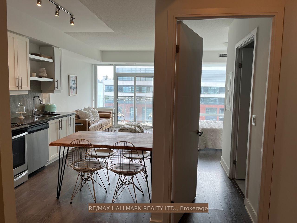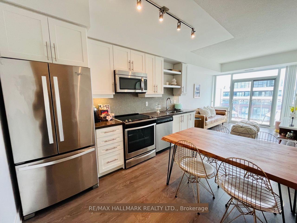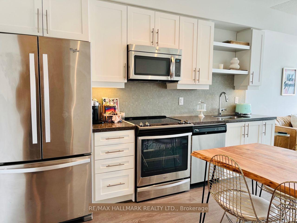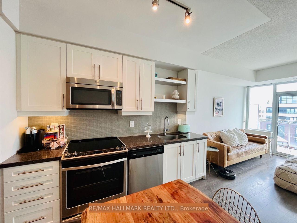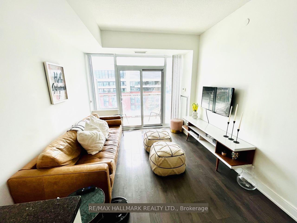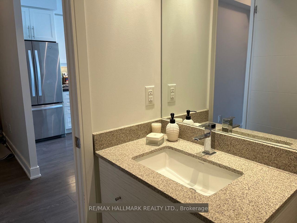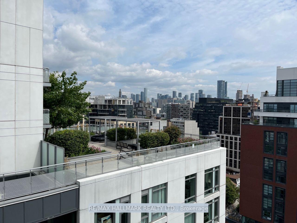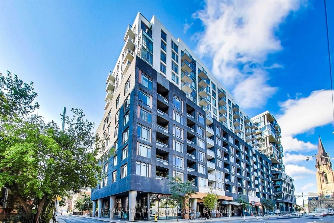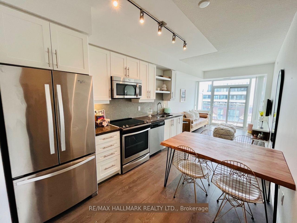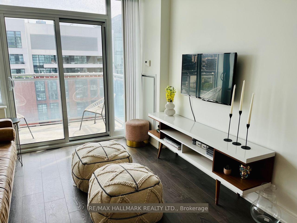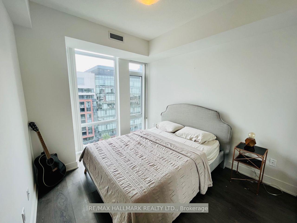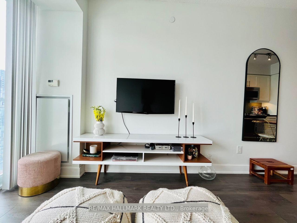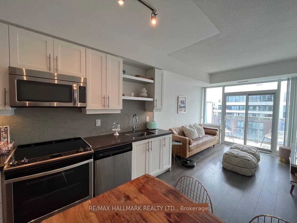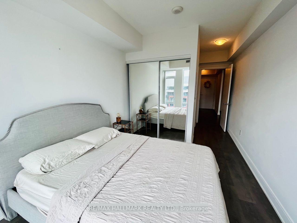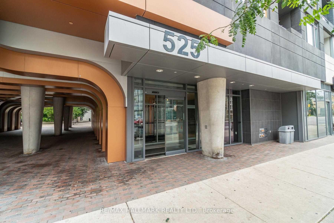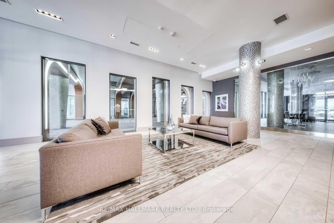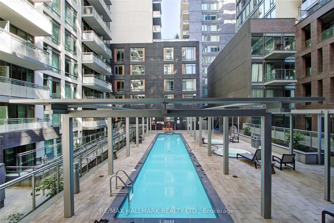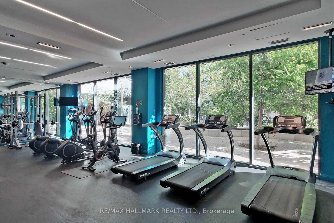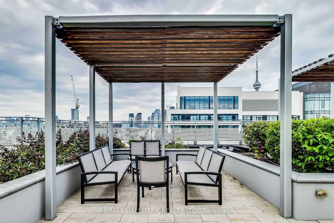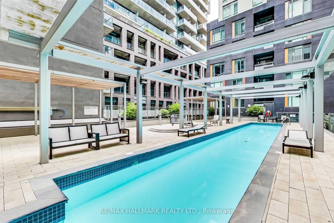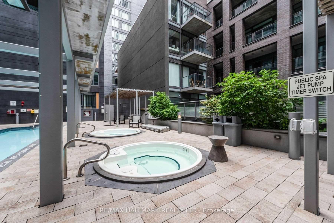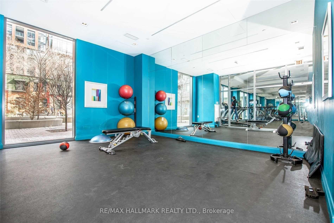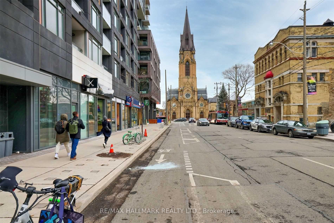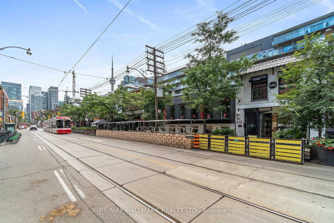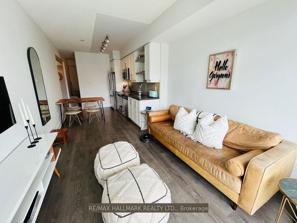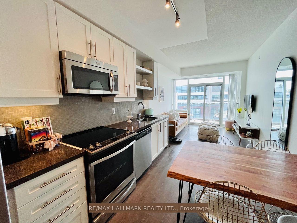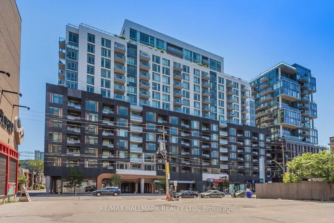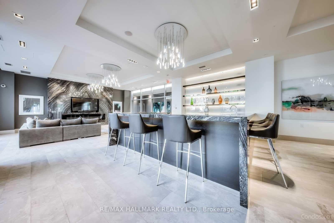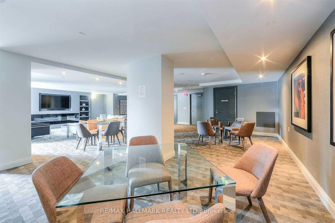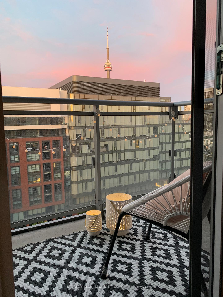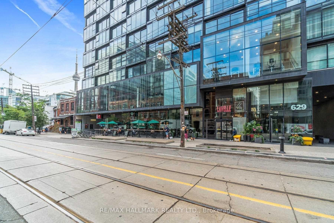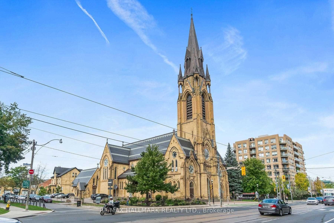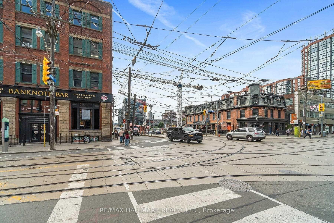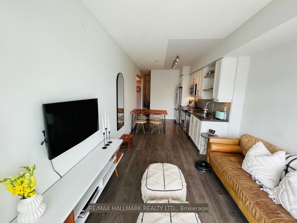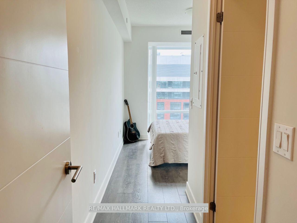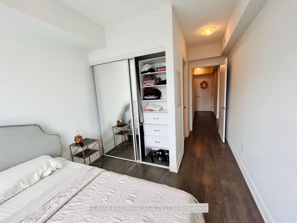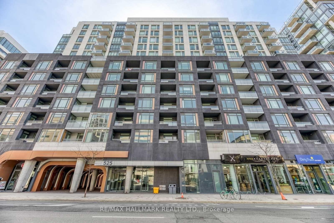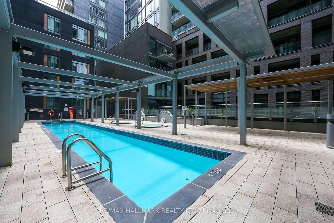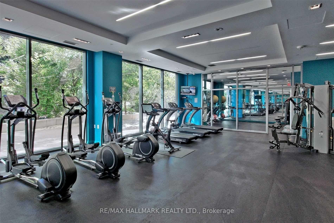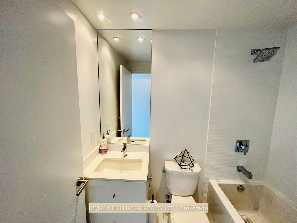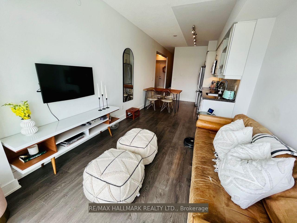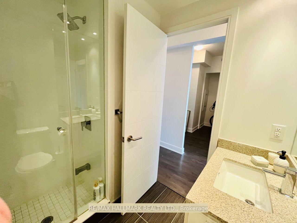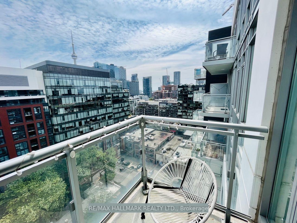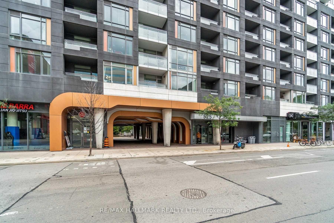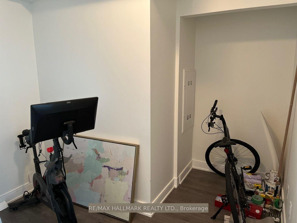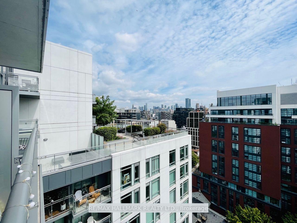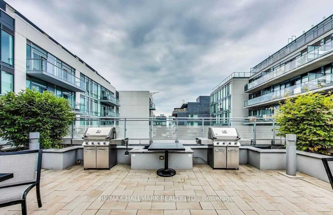$2,800
Available - For Rent
Listing ID: C12091578
525 Adelaide Stre West , Toronto, M5V 0N7, Toronto
| *Wow*Absolutely Stunning Luxury Condo!*Prime King West Neighbourhood!*Live In The Heart of Downtown Toronto In This Gorgeous 1 Bedroom + Den, 2 Bath Suite Flooded With Natural Sunlight*Watch Breathtaking Sunrise Views Overlooking The Iconic Toronto Skyline & CN Tower Right From Your Private Balcony!*Gorgeous Gourmet Chef-Inspired Kitchen Featuring Granite Counters, Custom Backsplash, Stainless Steel Appliances & Walkout Balcony!*This Luxury Suite If Finished With Sleek Laminate Floors, Mirrored Closets, Ensuite Laundry & 2 Bathrooms for Added Comfort & Convenience*The Spacious Den Is Perfect For a Home Office or Guest Space, Making This An Ideal Urban Retreat For Professionals*Includes 1 Underground Parking & 1 Locker*Enjoy 5-Star Amenities: Concierge, Gym, Yoga Room, Outdoor Pool, Hot Tubs, Sauna, Rooftop Patio, Party Room, Guest Suites & Visitor Parking*Enjoy Everything The City The City Has To Offer With A Perfect Walk, Transit & Bike Score!*You're Just Steps Away From St. Andrew & Union Subway Stations, Streetcars & Toronto's Underground PATH System, The Well, Harbourfront, Entertainment District, Fashion District, Financial Core, Chinatown, Hospital Row, St.Mary's Church, Top-rated Restaurants, Cafes, Grocery Stores, Banks & More!*Perfect Place For Professionals Of All Ages To Work Where They Live & Play!*This Is Downtown Living At It's Finest!*Put This Beauty On Your Must-See List Today!* |
| Price | $2,800 |
| Taxes: | $0.00 |
| Occupancy: | Tenant |
| Address: | 525 Adelaide Stre West , Toronto, M5V 0N7, Toronto |
| Postal Code: | M5V 0N7 |
| Province/State: | Toronto |
| Directions/Cross Streets: | King/Bathurst |
| Level/Floor | Room | Length(ft) | Width(ft) | Descriptions | |
| Room 1 | Main | Living Ro | 23.58 | 10 | |
| Room 2 | Main | Dining Ro | 23.58 | 10 | |
| Room 3 | Main | Kitchen | 23.58 | 10 | |
| Room 4 | Main | Primary B | 11.58 | 8.43 | |
| Room 5 | Main | Den | 7.84 | 9.64 |
| Washroom Type | No. of Pieces | Level |
| Washroom Type 1 | 4 | Main |
| Washroom Type 2 | 3 | Main |
| Washroom Type 3 | 0 | |
| Washroom Type 4 | 0 | |
| Washroom Type 5 | 0 |
| Total Area: | 0.00 |
| Washrooms: | 2 |
| Heat Type: | Forced Air |
| Central Air Conditioning: | Central Air |
| Although the information displayed is believed to be accurate, no warranties or representations are made of any kind. |
| RE/MAX HALLMARK REALTY LTD. |
|
|

Mina Nourikhalichi
Broker
Dir:
416-882-5419
Bus:
905-731-2000
Fax:
905-886-7556
| Book Showing | Email a Friend |
Jump To:
At a Glance:
| Type: | Com - Condo Apartment |
| Area: | Toronto |
| Municipality: | Toronto C01 |
| Neighbourhood: | Waterfront Communities C1 |
| Style: | Apartment |
| Beds: | 1+1 |
| Baths: | 2 |
| Fireplace: | N |
Locatin Map:

