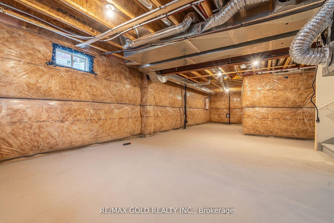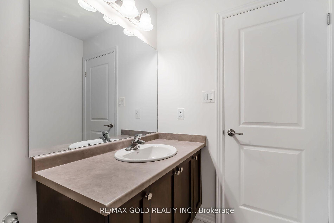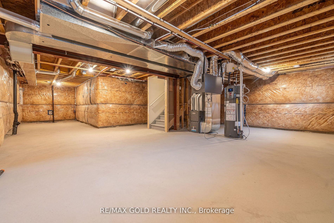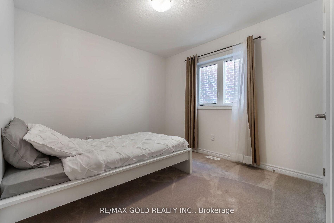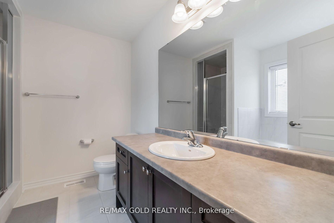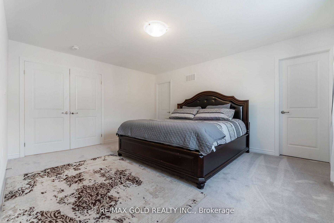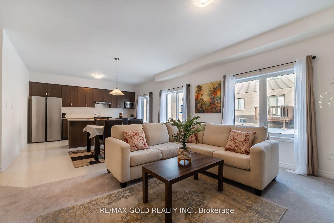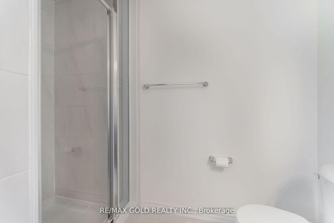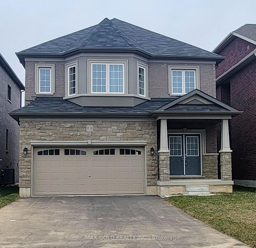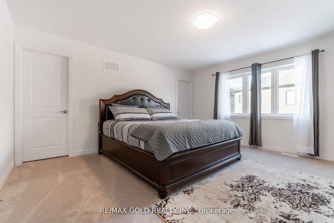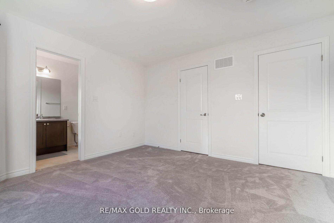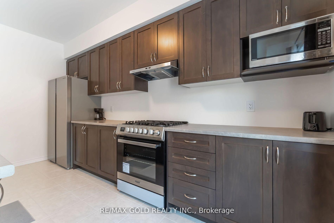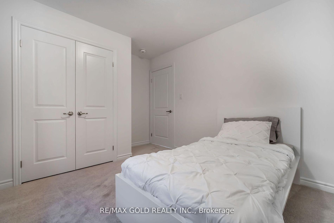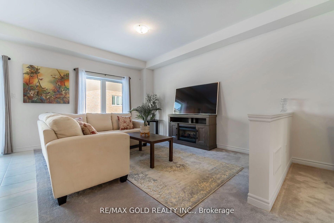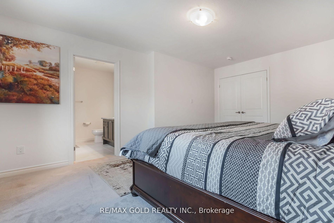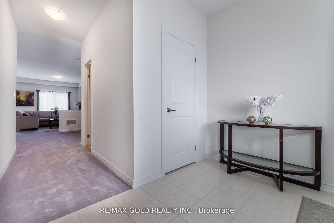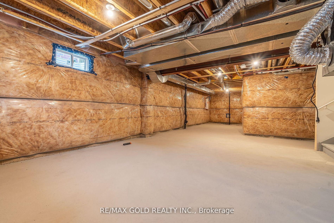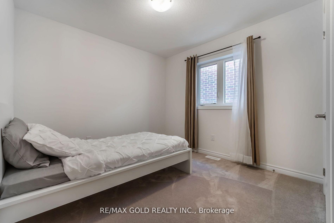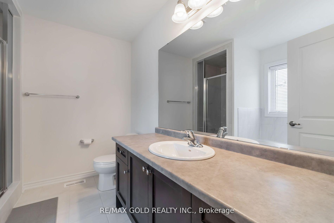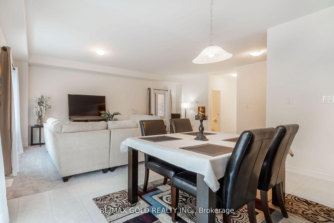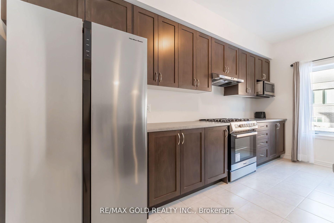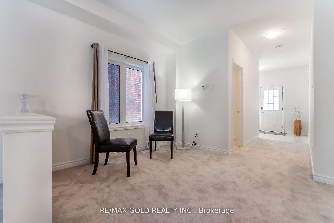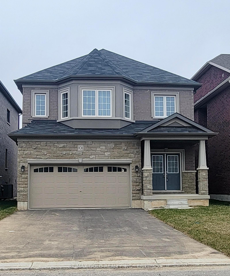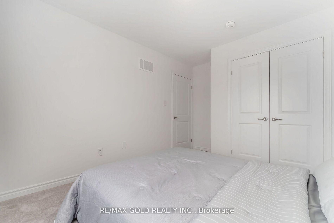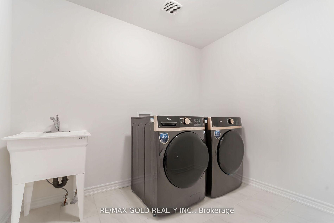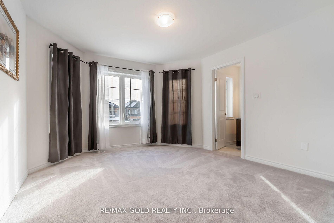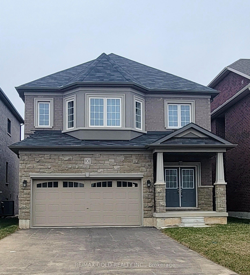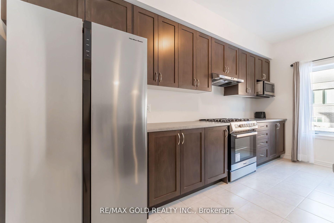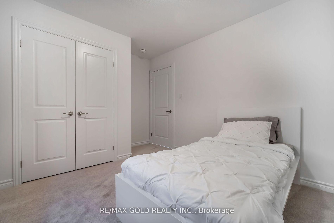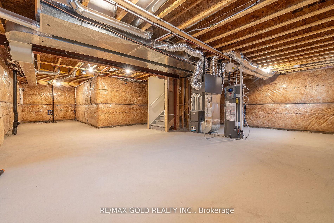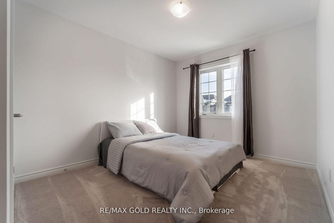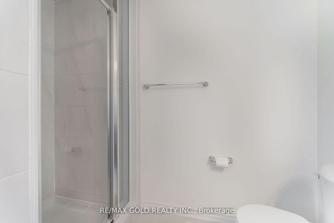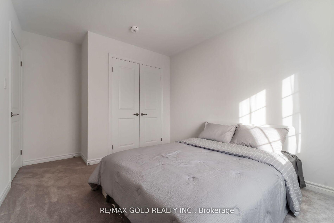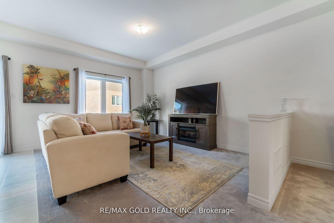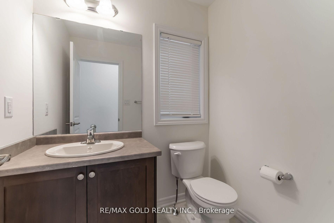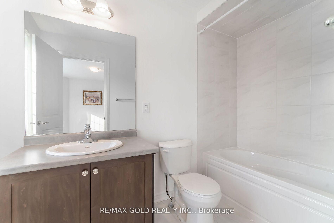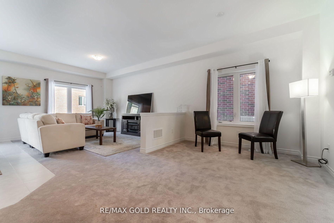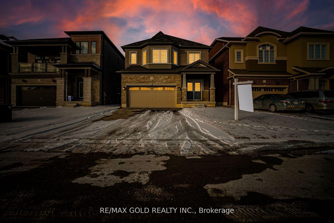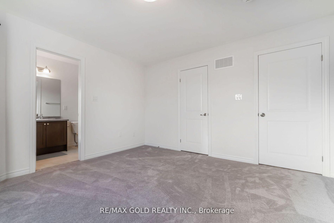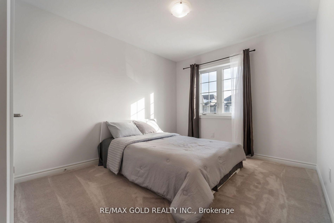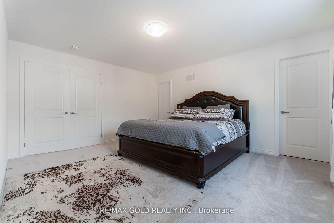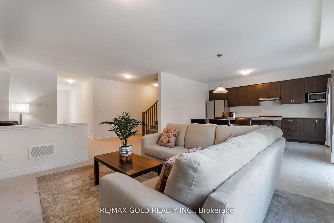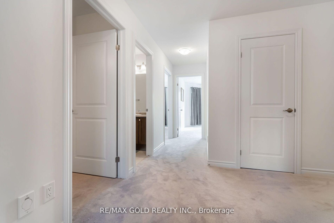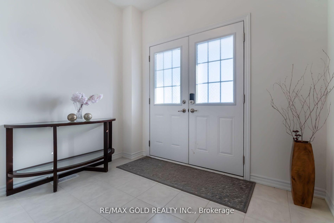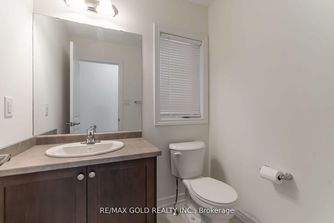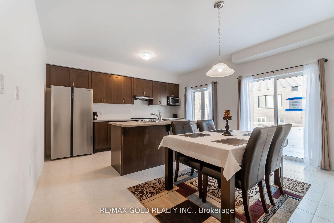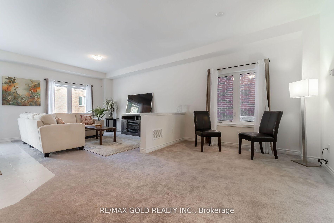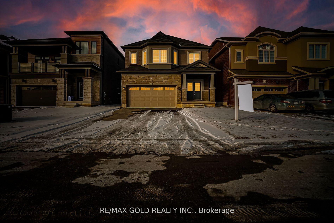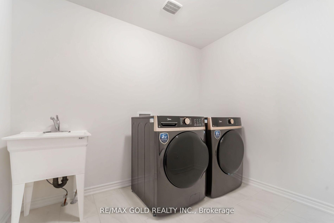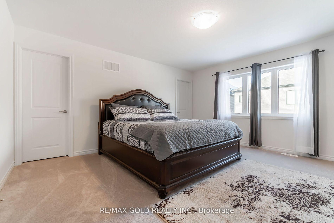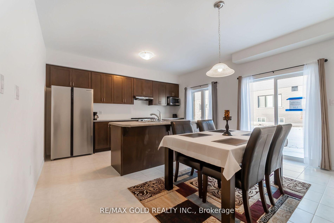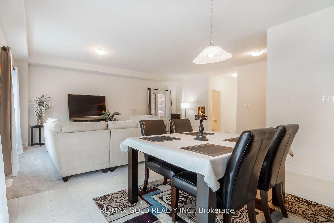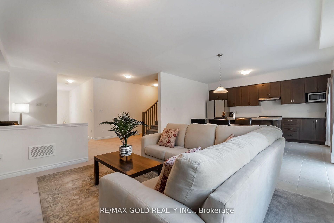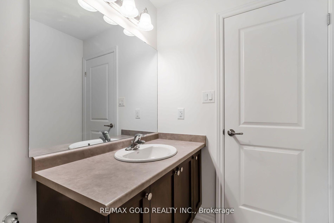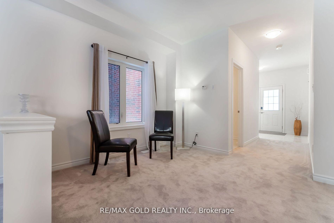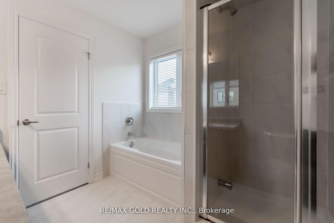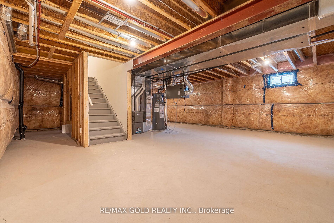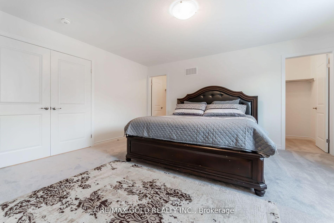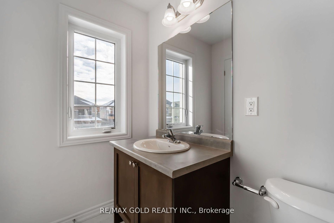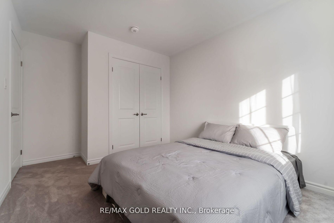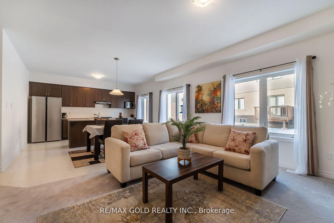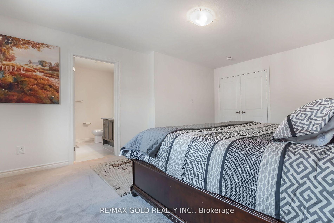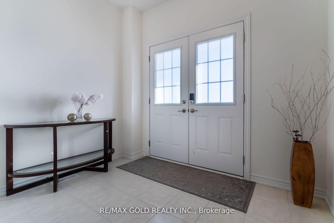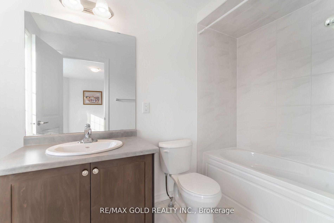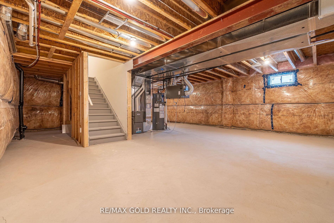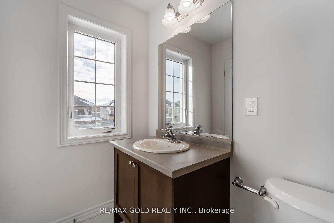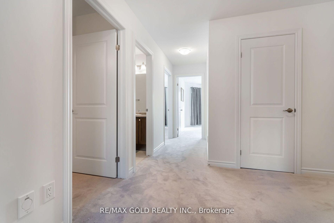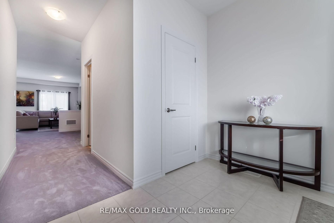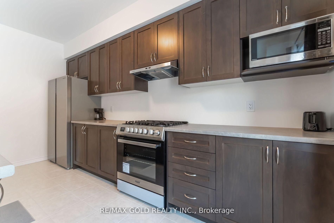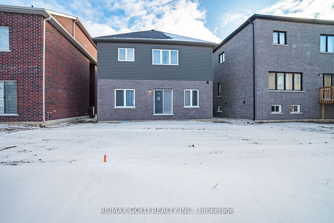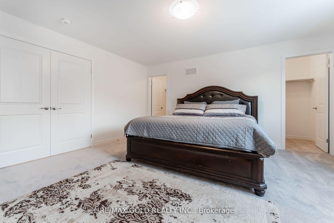$950,000
Available - For Sale
Listing ID: X12091613
101 Hitchman Stre East , Brant, N3L 3E3, Brant
| Don't miss this incredible opportunity to own a beautifully upgraded detached home in the highly sought-after Scenic Ridge East community in Paris. This charming Boughton 5 Model with B Elevation, located in Phase 1, features 4 spacious bedrooms, 4 bathrooms, and a convenient second-floor laundry room. Comes with the Brand new S/S appliances, Washer and Dryer. The home boasts a bright and open layout with 9-foot ceilings on the main floor and 8-foot ceilings on the second, complemented by elegant oak stairs. Enjoy the convenience of direct garage access and a 200 Amp electrical panel, adding both comfort and practicality to everyday living. Ideally situated just minutes from Highway 403, the Brant Sports Complex, and popular amenities like Tim Hortons and Burger King Plaza, this home offers the perfect balance of lifestyle and location. Plus, The builder recently released the similar model for over $1 million making this a truly exceptional value. |
| Price | $950,000 |
| Taxes: | $0.00 |
| Occupancy: | Vacant |
| Address: | 101 Hitchman Stre East , Brant, N3L 3E3, Brant |
| Acreage: | < .50 |
| Directions/Cross Streets: | Hwy 403--Rest Acres Rd |
| Rooms: | 9 |
| Bedrooms: | 4 |
| Bedrooms +: | 0 |
| Family Room: | F |
| Basement: | Unfinished |
| Level/Floor | Room | Length(ft) | Width(ft) | Descriptions | |
| Room 1 | Main | Living Ro | Window, Electric Fireplace | ||
| Room 2 | Main | Dining Ro | Window | ||
| Room 3 | Main | Kitchen | Centre Island, Stainless Steel Appl | ||
| Room 4 | Main | Powder Ro | Window, Ceramic Floor | ||
| Room 5 | Second | Primary B | 5 Pc Ensuite, Walk-In Closet(s), Broadloom | ||
| Room 6 | Second | Bedroom 2 | 3 Pc Ensuite, Walk-In Closet(s), Broadloom | ||
| Room 7 | Second | Bedroom 3 | Window, Closet, Broadloom | ||
| Room 8 | Second | Bedroom 4 | Window, Closet, Broadloom | ||
| Room 9 | Second | Laundry | Ceramic Floor |
| Washroom Type | No. of Pieces | Level |
| Washroom Type 1 | 5 | Second |
| Washroom Type 2 | 4 | Second |
| Washroom Type 3 | 2 | Main |
| Washroom Type 4 | 0 | |
| Washroom Type 5 | 0 |
| Total Area: | 0.00 |
| Property Type: | Detached |
| Style: | 2-Storey |
| Exterior: | Brick, Stone |
| Garage Type: | Attached |
| (Parking/)Drive: | Private |
| Drive Parking Spaces: | 4 |
| Park #1 | |
| Parking Type: | Private |
| Park #2 | |
| Parking Type: | Private |
| Pool: | None |
| Approximatly Square Footage: | 2000-2500 |
| CAC Included: | N |
| Water Included: | N |
| Cabel TV Included: | N |
| Common Elements Included: | N |
| Heat Included: | N |
| Parking Included: | N |
| Condo Tax Included: | N |
| Building Insurance Included: | N |
| Fireplace/Stove: | Y |
| Heat Type: | Forced Air |
| Central Air Conditioning: | Central Air |
| Central Vac: | Y |
| Laundry Level: | Syste |
| Ensuite Laundry: | F |
| Sewers: | Sewer |
| Utilities-Cable: | Y |
| Utilities-Hydro: | Y |
$
%
Years
This calculator is for demonstration purposes only. Always consult a professional
financial advisor before making personal financial decisions.
| Although the information displayed is believed to be accurate, no warranties or representations are made of any kind. |
| RE/MAX GOLD REALTY INC. |
|
|

Mina Nourikhalichi
Broker
Dir:
416-882-5419
Bus:
905-731-2000
Fax:
905-886-7556
| Virtual Tour | Book Showing | Email a Friend |
Jump To:
At a Glance:
| Type: | Freehold - Detached |
| Area: | Brant |
| Municipality: | Brant |
| Neighbourhood: | Paris |
| Style: | 2-Storey |
| Beds: | 4 |
| Baths: | 4 |
| Fireplace: | Y |
| Pool: | None |
Locatin Map:
Payment Calculator:

