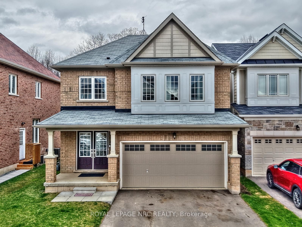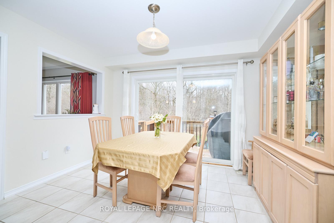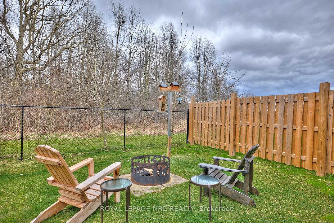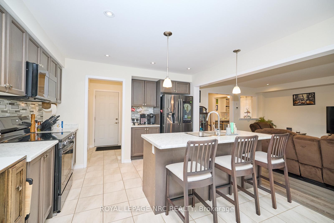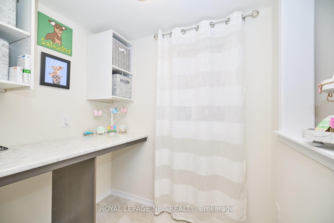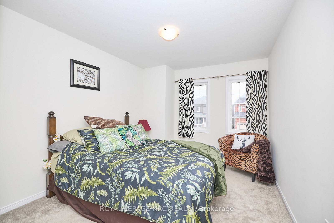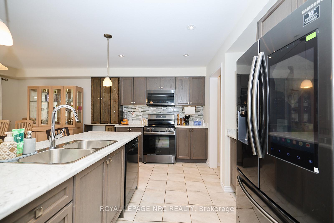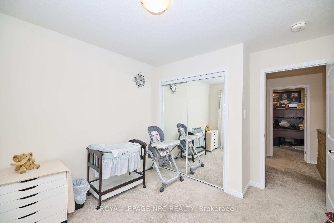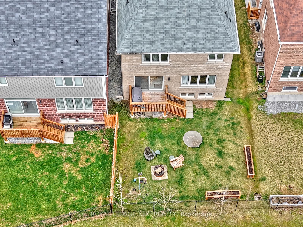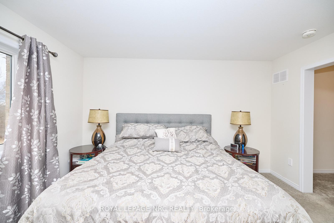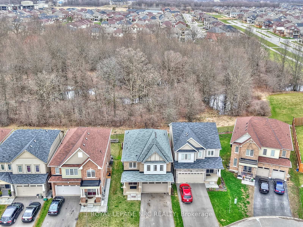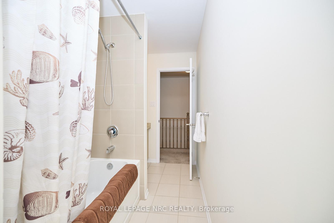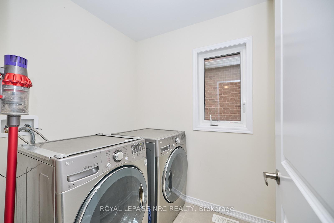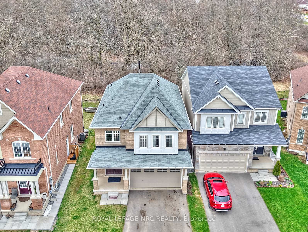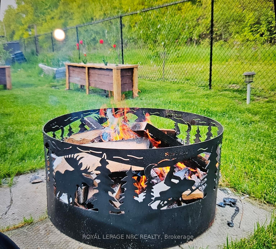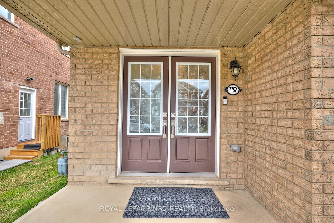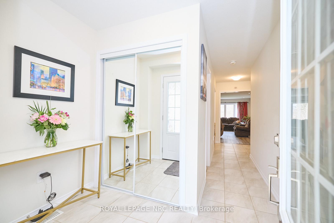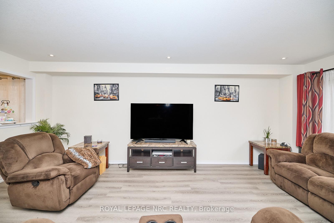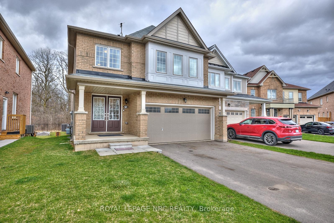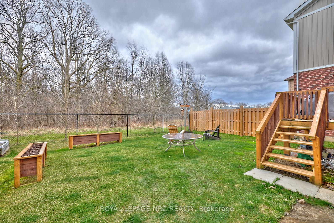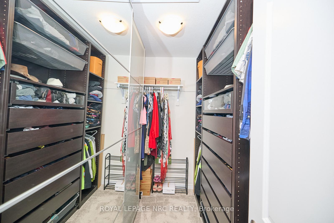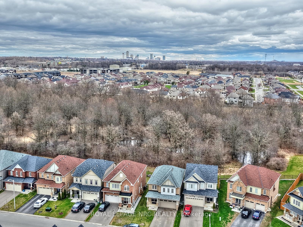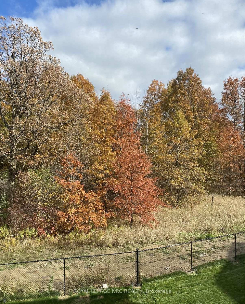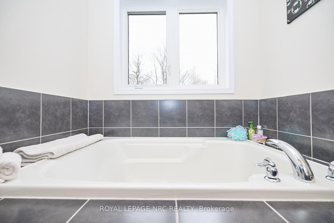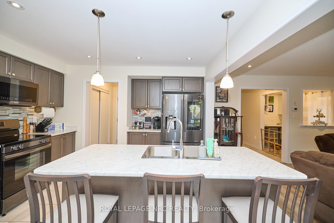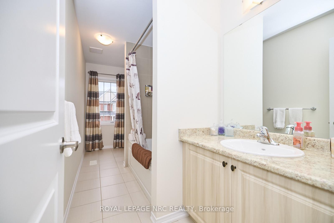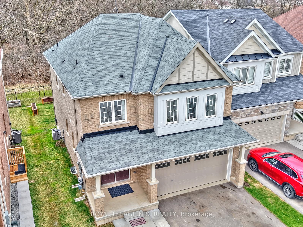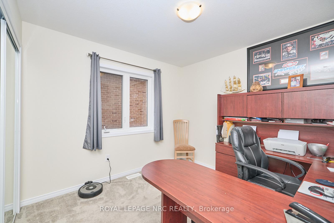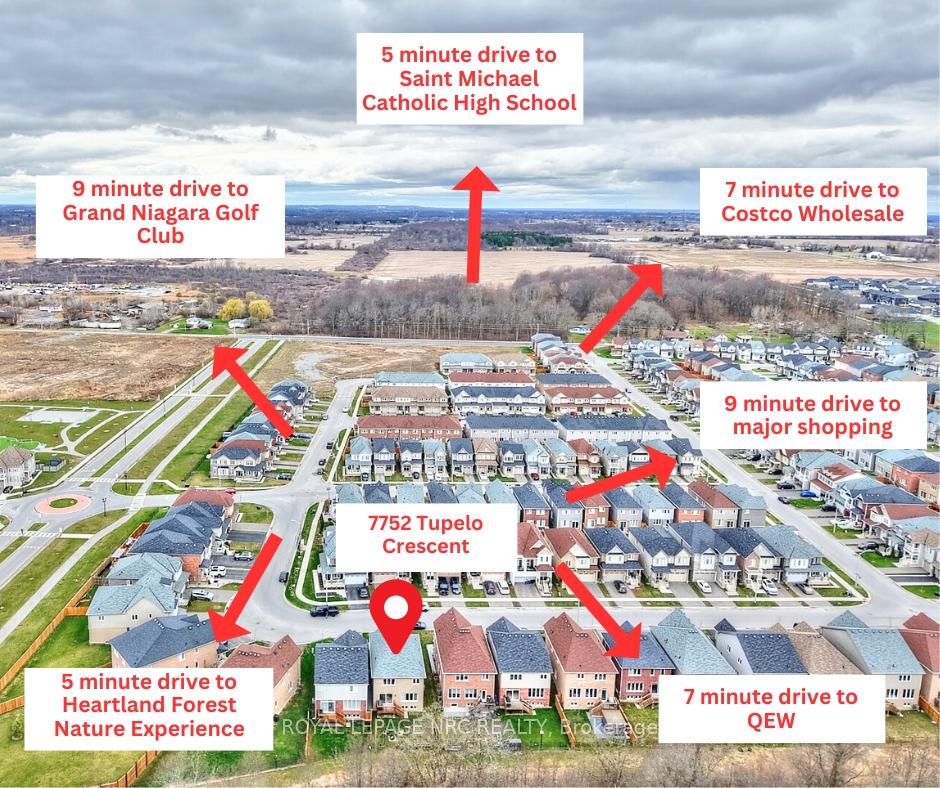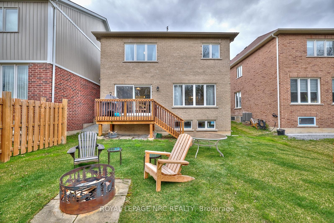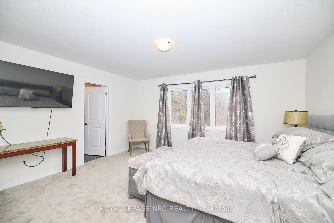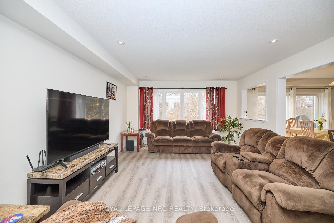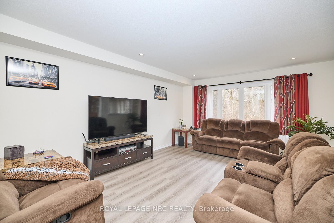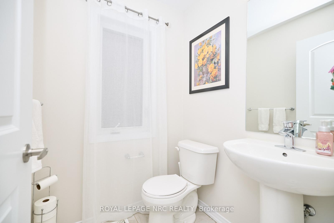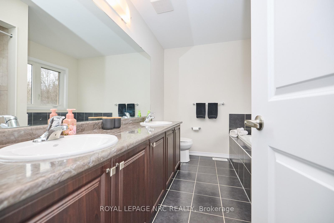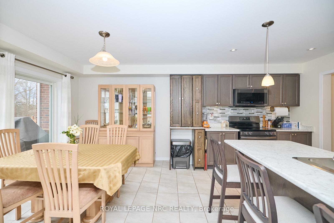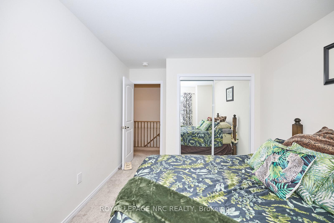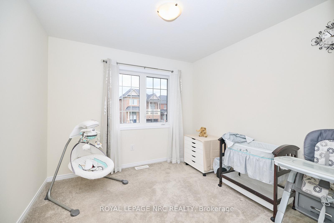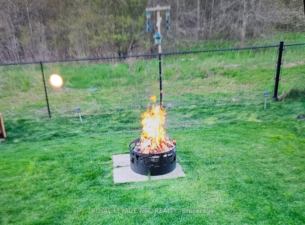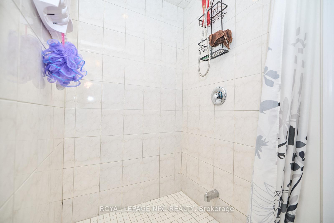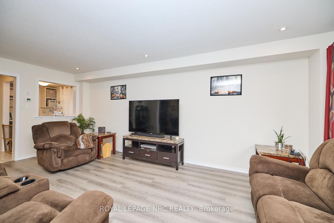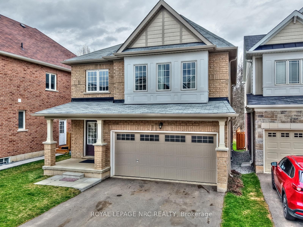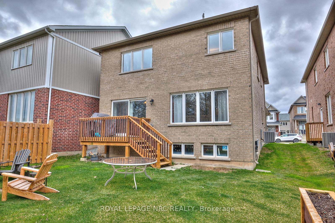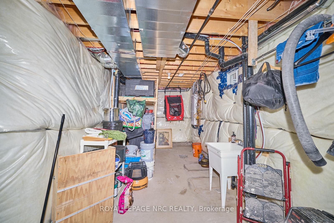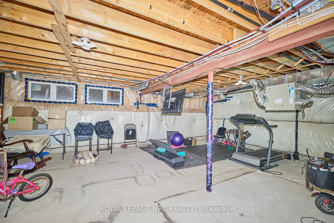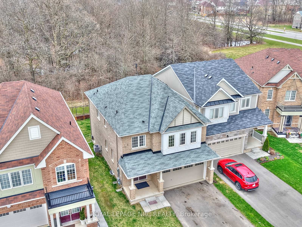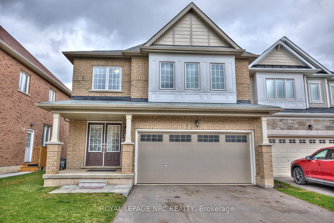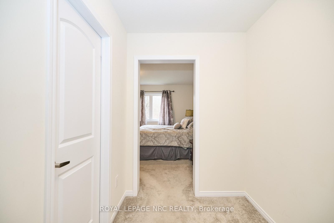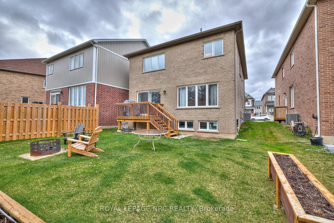$824,900
Available - For Sale
Listing ID: X12087564
7752 Tupelo Cres , Niagara Falls, L2H 3R8, Niagara
| Welcome to 7752 Tupelo! Nestled on a premium lot and backing onto serene green space, this stunning all-brick home offers the rare luxury of NO rear neighbours, just peaceful nature as your backdrop.From the moment you arrive, the private driveway catches your eye with room for four generous parking spaces; perfect for family and guests alike. Step through the front door and into a welcoming foyer complete with a mirrored closet for added convenience. To your left, you'll find a stylish 2-piece washroom that serves the main floor, followed by a thoughtfully placed planning centre; ideal for staying organized or working from home. The living room exudes warmth and charm, enhanced by high-quality laminate flooring that flows beautifully into the formal dining room, where double doors lead you to a spacious deck and the backyard beyond. In the heart of the home, the kitchen delights with oak cabinetry, built-in wine storage, and a breakfast island with a double sink. The fridge even features a built-in tablet, perfect for catching the news or your favourite show while you cook! Bonus: the roof-mounted antenna provides over 35 digital TV channels. Heading upstairs, the primary bedroom offers cozy carpeting, a walk-in closet, and a luxurious 5-piece ensuite with a double sink, separate shower, and a deep soaker tub. The three additional bedrooms are also carpeted and feature double mirrored closets. A 4-piece bathroom and upstairs laundry room make this level as functional as it is comfortable.The unfinished basement is a blank slate ready for your creative vision. A 3-piece bath is roughed in, as well as central vacuum hookups. Finally, step into the backyard paradise. With no neighbours behind, enjoy visits from Blue Jays, Cardinals, and Goldfinches, and let the fireflies in late June enchant your evenings. Close to schools, Costco, and major highways7752 Tupelo is ready to welcome you home! |
| Price | $824,900 |
| Taxes: | $6777.61 |
| Assessment Year: | 2025 |
| Occupancy: | Owner |
| Address: | 7752 Tupelo Cres , Niagara Falls, L2H 3R8, Niagara |
| Directions/Cross Streets: | Shagbark |
| Rooms: | 13 |
| Bedrooms: | 4 |
| Bedrooms +: | 0 |
| Family Room: | F |
| Basement: | Full, Unfinished |
| Level/Floor | Room | Length(ft) | Width(ft) | Descriptions | |
| Room 1 | Main | Foyer | 4.92 | 8.53 | |
| Room 2 | Main | Kitchen | 12.79 | 9.84 | Centre Island |
| Room 3 | Main | Dining Ro | 12.46 | 11.15 | Tile Floor |
| Room 4 | Main | Living Ro | 20.99 | 14.1 | Laminate |
| Room 5 | Main | Bathroom | 5.58 | 4.92 | 2 Pc Bath |
| Room 6 | Main | Other | 5.58 | 6.56 | |
| Room 7 | Second | Primary B | 15.74 | 14.1 | Walk-In Closet(s), 5 Pc Ensuite |
| Room 8 | Second | Bedroom | 10.5 | 11.15 | Double Closet |
| Room 9 | Second | Bedroom 3 | 11.15 | 9.84 | Double Closet |
| Room 10 | Second | Bedroom 2 | 10.5 | 11.81 | Double Closet |
| Room 11 | Second | Bathroom | 10.5 | 8.2 | 5 Pc Ensuite |
| Room 12 | Second | Bathroom | 14.1 | 5.25 | 4 Pc Bath |
| Room 13 | Second | Laundry | 6.23 | 5.25 |
| Washroom Type | No. of Pieces | Level |
| Washroom Type 1 | 2 | Main |
| Washroom Type 2 | 5 | Second |
| Washroom Type 3 | 4 | Second |
| Washroom Type 4 | 0 | |
| Washroom Type 5 | 0 |
| Total Area: | 0.00 |
| Approximatly Age: | 0-5 |
| Property Type: | Detached |
| Style: | 2-Storey |
| Exterior: | Brick |
| Garage Type: | Attached |
| Drive Parking Spaces: | 4 |
| Pool: | None |
| Approximatly Age: | 0-5 |
| Approximatly Square Footage: | 2000-2500 |
| Property Features: | Park, School |
| CAC Included: | N |
| Water Included: | N |
| Cabel TV Included: | N |
| Common Elements Included: | N |
| Heat Included: | N |
| Parking Included: | N |
| Condo Tax Included: | N |
| Building Insurance Included: | N |
| Fireplace/Stove: | N |
| Heat Type: | Forced Air |
| Central Air Conditioning: | Central Air |
| Central Vac: | N |
| Laundry Level: | Syste |
| Ensuite Laundry: | F |
| Elevator Lift: | False |
| Sewers: | Sewer |
$
%
Years
This calculator is for demonstration purposes only. Always consult a professional
financial advisor before making personal financial decisions.
| Although the information displayed is believed to be accurate, no warranties or representations are made of any kind. |
| ROYAL LEPAGE NRC REALTY |
|
|

Mina Nourikhalichi
Broker
Dir:
416-882-5419
Bus:
905-731-2000
Fax:
905-886-7556
| Book Showing | Email a Friend |
Jump To:
At a Glance:
| Type: | Freehold - Detached |
| Area: | Niagara |
| Municipality: | Niagara Falls |
| Neighbourhood: | 222 - Brown |
| Style: | 2-Storey |
| Approximate Age: | 0-5 |
| Tax: | $6,777.61 |
| Beds: | 4 |
| Baths: | 3 |
| Fireplace: | N |
| Pool: | None |
Locatin Map:
Payment Calculator:

