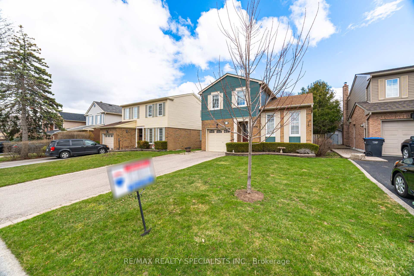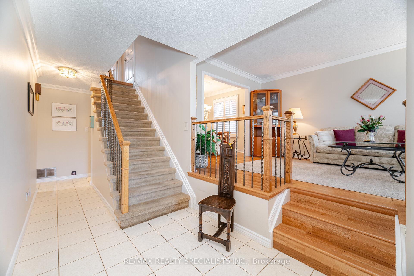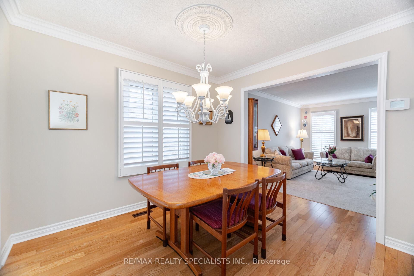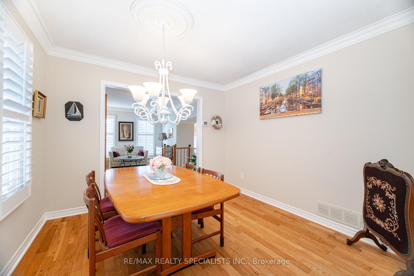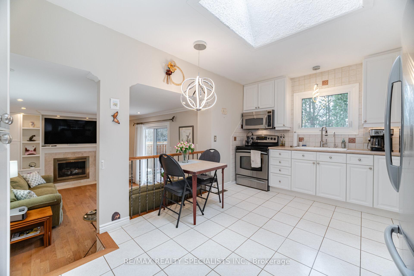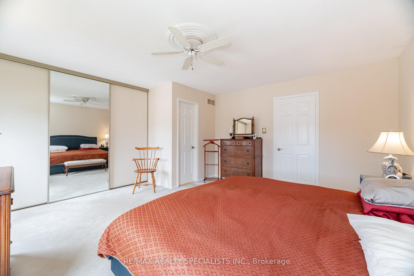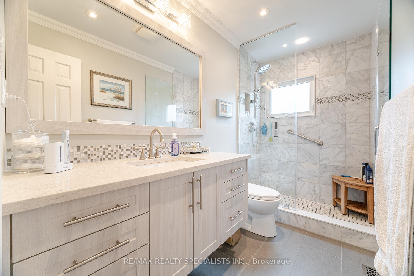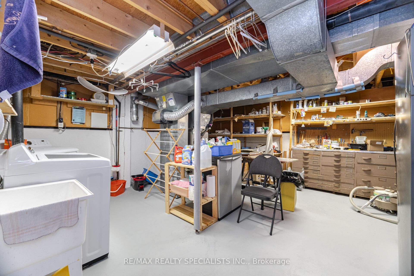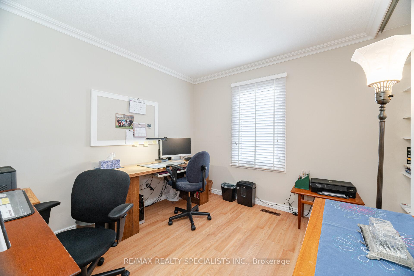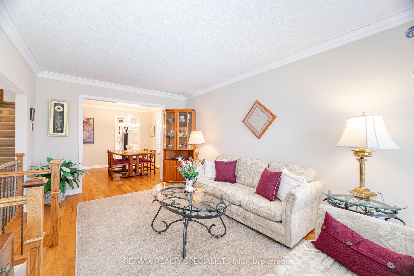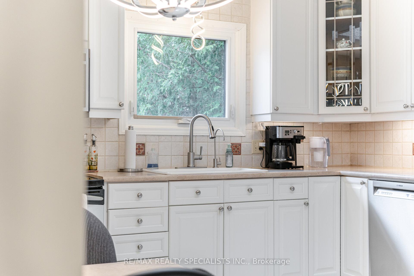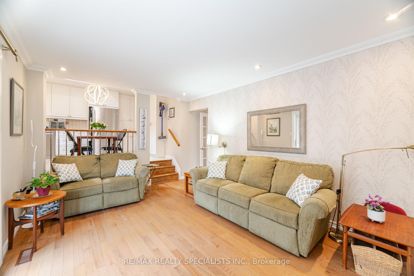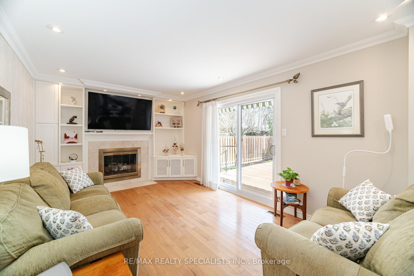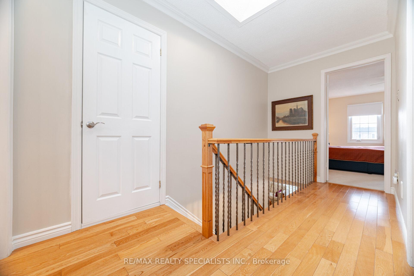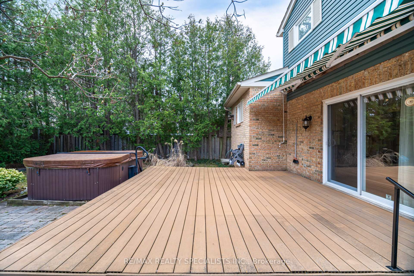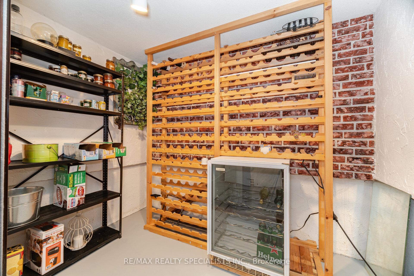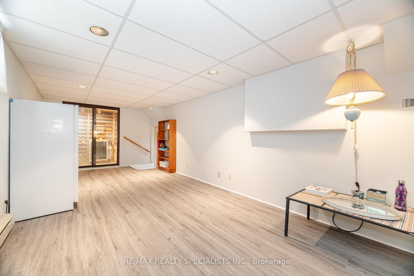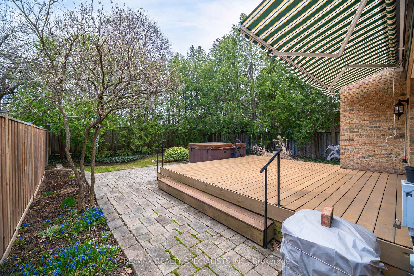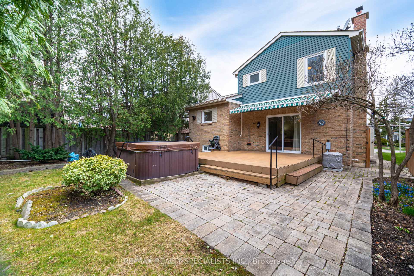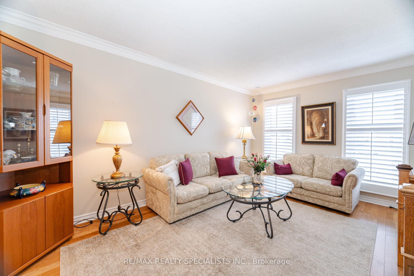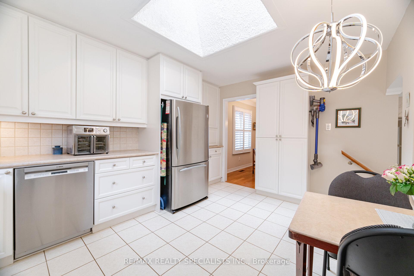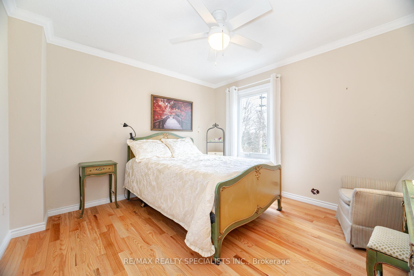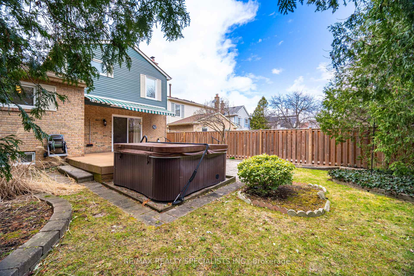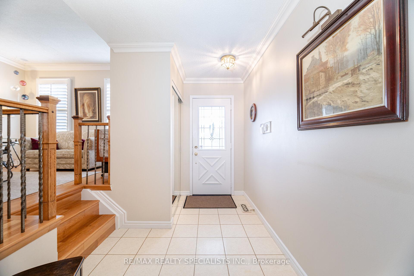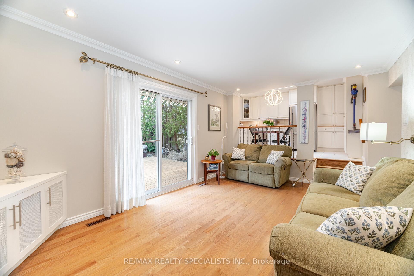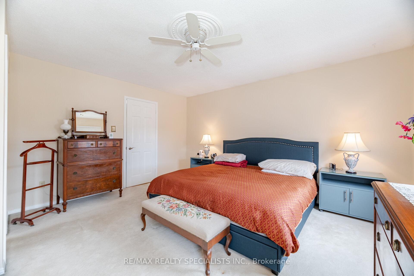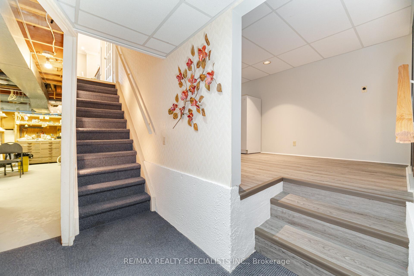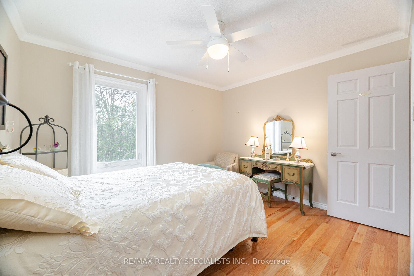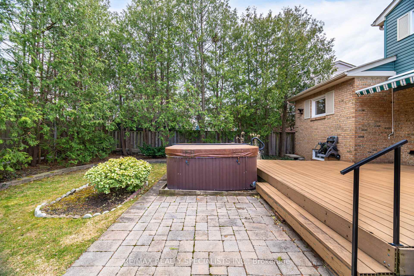$1,149,900
Available - For Sale
Listing ID: W12087552
2976 Dancer Cour , Mississauga, L5L 1Y4, Peel
| Welcome to This Classic Stunning 5-Level Side Split in the Heart of Erin Mills! Discover this spacious and beautifully maintained 3+1 bedroom home, ideally situated on a secluded court in the highly sought-after Pheasant Run community of award-winning Erin Mills. This immaculate residence blends comfort, style, and function-perfect for family living and entertaining. Step into the open-concept main floor featuring an updated kitchen with added cabinetry that overlooks the comfortable family room, complete with built-in shelves and a gas fireplace. Gorgeous hardwood floors flow throughout, and a walkout leads to a large deck with retractable awning and beautiful outdoor retreat. Upstairs, enjoy a generously sized primary bedroom, while the finished lower level offers a versatile 4th bedroom or home office space. This home has been lovingly maintained with major updates including windows, roof shingles, furnace, and central air- move in with peace of mind. Located just steps from miles of natural trails, streams, and parks, including the upgraded Pheasant Run Park featuring a splash pad, outdoor ice rink, basketball court, walking/running track, and soccer field - you'll never run out of ways to enjoy the outdoors! Close to schools, U of T Erindale Campus, transit (MiWay, GO Bus & Mississauga Transit), and all the amenities of Erin Mills Town Centre, including shopping, dining, and more. As well as minutes away from fitness center, other restuarants + shopping. Come to life in Erin Mills' natural trail system-this is more than a home, it's a lifestyle. |
| Price | $1,149,900 |
| Taxes: | $6058.56 |
| Occupancy: | Owner |
| Address: | 2976 Dancer Cour , Mississauga, L5L 1Y4, Peel |
| Directions/Cross Streets: | Glen Erin/Burnhamthorpe |
| Rooms: | 8 |
| Rooms +: | 2 |
| Bedrooms: | 3 |
| Bedrooms +: | 1 |
| Family Room: | T |
| Basement: | Finished |
| Level/Floor | Room | Length(ft) | Width(ft) | Descriptions | |
| Room 1 | Main | Living Ro | 15.51 | 12.14 | Combined w/Dining, Open Concept, Hardwood Floor |
| Room 2 | Main | Dining Ro | 10.5 | 10.5 | Combined w/Living, Hardwood Floor |
| Room 3 | Main | Kitchen | 14.5 | 10.17 | Updated, Ceramic Floor, Skylight |
| Room 4 | Main | Breakfast | 14.5 | 10.17 | Combined w/Kitchen, Overlooks Family |
| Room 5 | Main | Family Ro | 16.07 | 10 | W/O To Deck, Hardwood Floor |
| Room 6 | Second | Primary B | 15.09 | 13.61 | 2 Pc Ensuite, Broadloom |
| Room 7 | Second | Bedroom 2 | 11.81 | 11.48 | Hardwood Floor |
| Room 8 | Second | Bedroom 3 | 12.14 | 9.51 | Hardwood Floor |
| Room 9 | Lower | Family Ro | 21.65 | 10.5 | Broadloom |
| Room 10 | Lower | Bedroom 4 | 12.14 | 12.14 | Broadloom |
| Washroom Type | No. of Pieces | Level |
| Washroom Type 1 | 2 | Ground |
| Washroom Type 2 | 2 | Second |
| Washroom Type 3 | 3 | Second |
| Washroom Type 4 | 0 | |
| Washroom Type 5 | 0 |
| Total Area: | 0.00 |
| Approximatly Age: | 31-50 |
| Property Type: | Detached |
| Style: | Sidesplit 5 |
| Exterior: | Brick Front |
| Garage Type: | Attached |
| (Parking/)Drive: | Private |
| Drive Parking Spaces: | 2 |
| Park #1 | |
| Parking Type: | Private |
| Park #2 | |
| Parking Type: | Private |
| Pool: | None |
| Approximatly Age: | 31-50 |
| Approximatly Square Footage: | 1500-2000 |
| Property Features: | Fenced Yard, Hospital |
| CAC Included: | N |
| Water Included: | N |
| Cabel TV Included: | N |
| Common Elements Included: | N |
| Heat Included: | N |
| Parking Included: | N |
| Condo Tax Included: | N |
| Building Insurance Included: | N |
| Fireplace/Stove: | Y |
| Heat Type: | Forced Air |
| Central Air Conditioning: | Central Air |
| Central Vac: | N |
| Laundry Level: | Syste |
| Ensuite Laundry: | F |
| Elevator Lift: | False |
| Sewers: | Sewer |
$
%
Years
This calculator is for demonstration purposes only. Always consult a professional
financial advisor before making personal financial decisions.
| Although the information displayed is believed to be accurate, no warranties or representations are made of any kind. |
| RE/MAX REALTY SPECIALISTS INC. |
|
|

Mina Nourikhalichi
Broker
Dir:
416-882-5419
Bus:
905-731-2000
Fax:
905-886-7556
| Virtual Tour | Book Showing | Email a Friend |
Jump To:
At a Glance:
| Type: | Freehold - Detached |
| Area: | Peel |
| Municipality: | Mississauga |
| Neighbourhood: | Erin Mills |
| Style: | Sidesplit 5 |
| Approximate Age: | 31-50 |
| Tax: | $6,058.56 |
| Beds: | 3+1 |
| Baths: | 3 |
| Fireplace: | Y |
| Pool: | None |
Locatin Map:
Payment Calculator:

