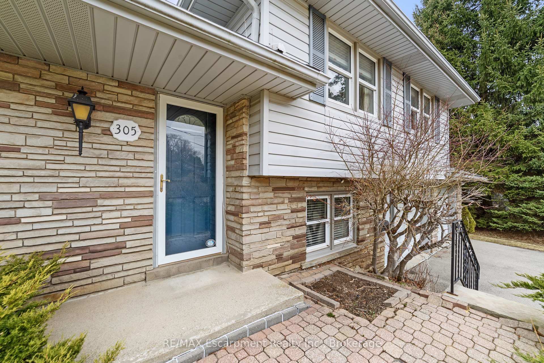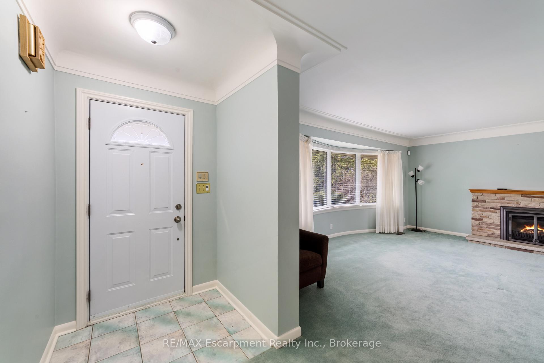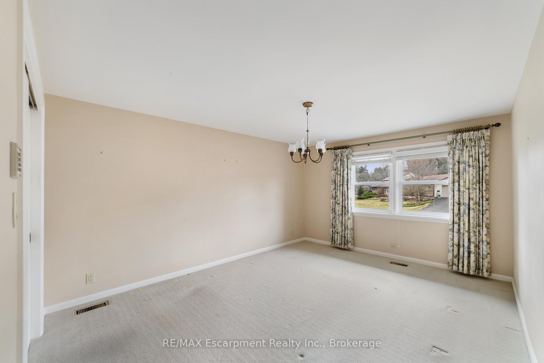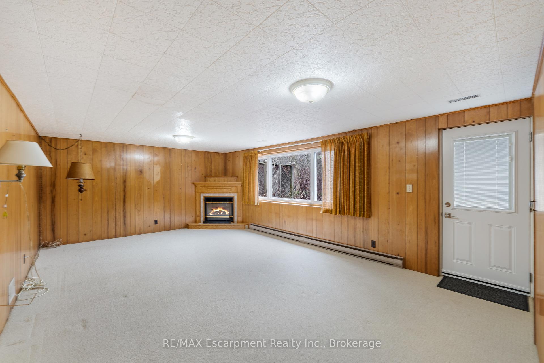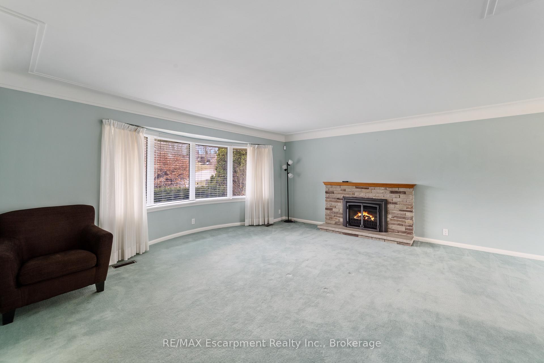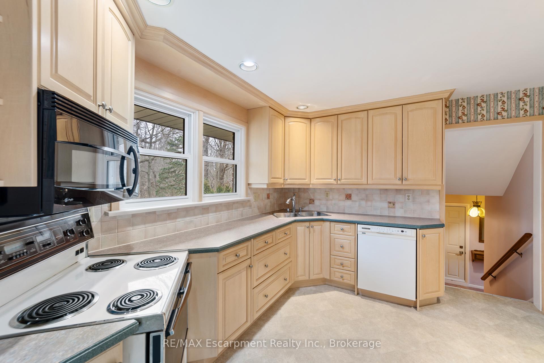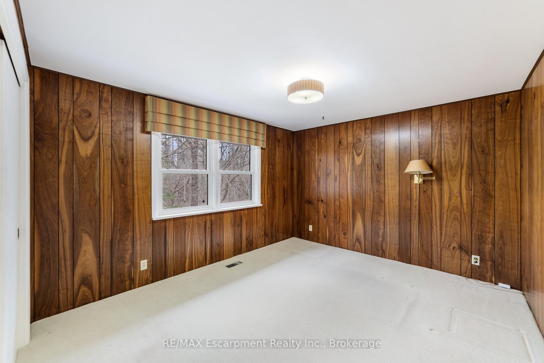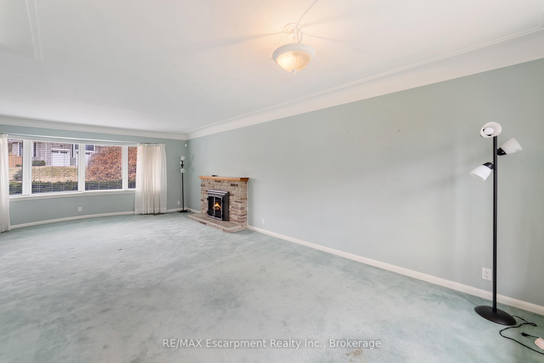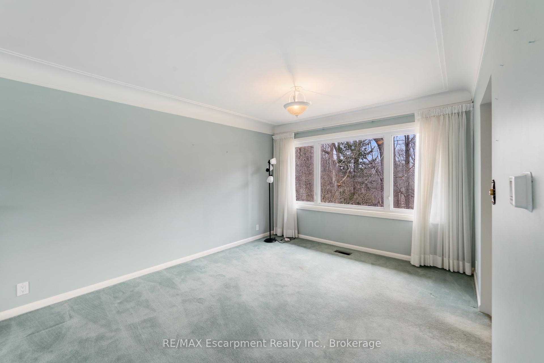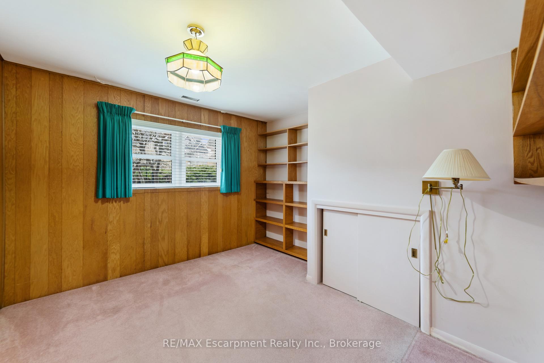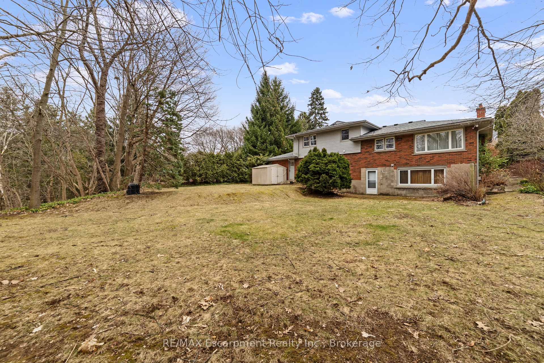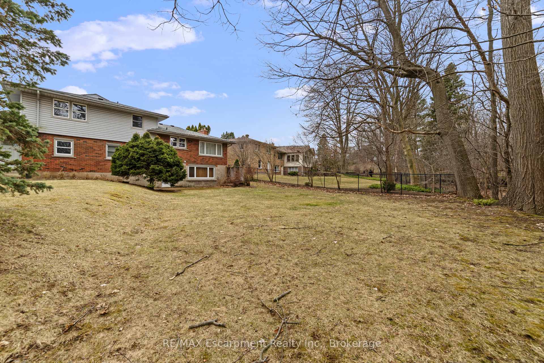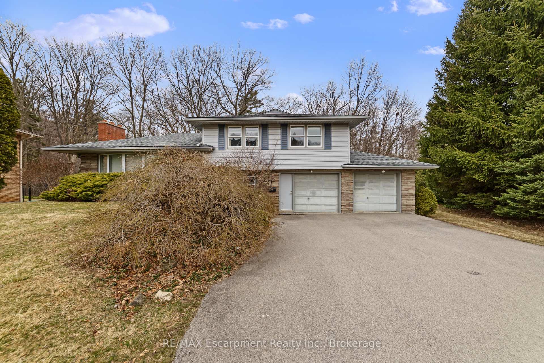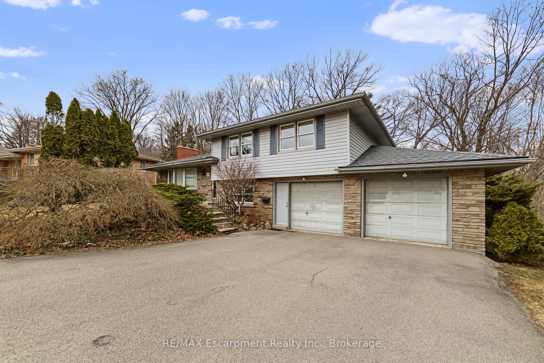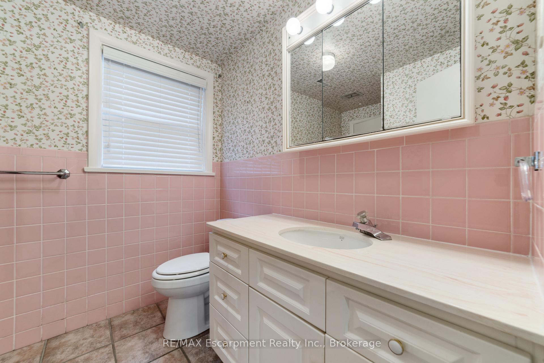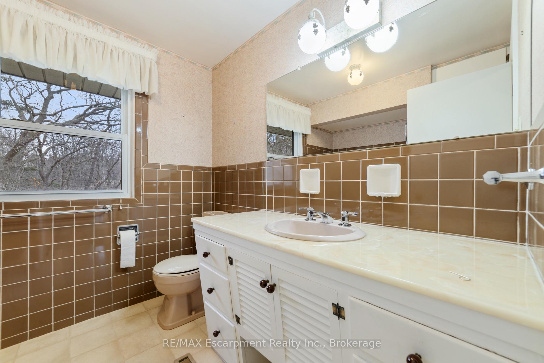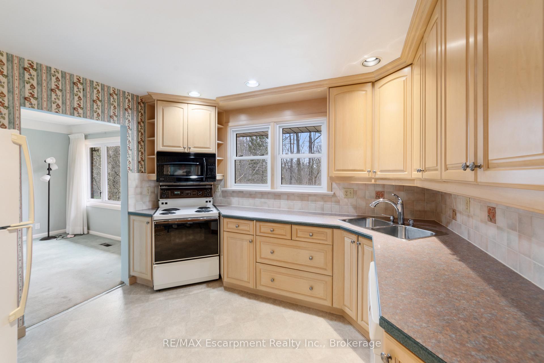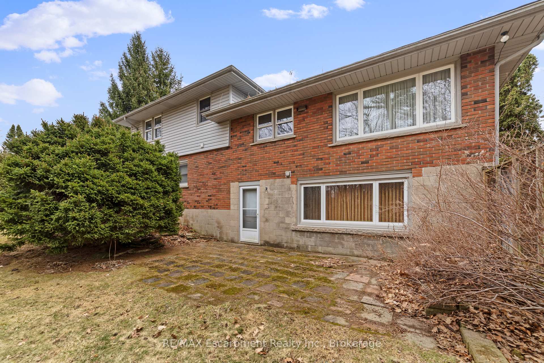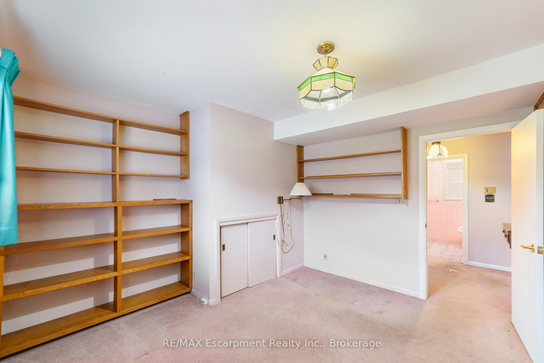$3,200
Available - For Rent
Listing ID: X12087550
305 Woodworth Driv , Hamilton, L9G 2M9, Hamilton
| Welcome to your next home sweet home! This charming residence offers a perfect blend of comfort, convenience, and community in a family-oriented, mature neighborhood. Boasting a 3+1 bedroom layout with 2 bathrooms, this house guarantees ample space for both relaxation and entertainment. Step inside to a welcoming atmosphere where each room beckons with potential. A plus here is the primary bedroom, ensuring peaceful, private space. The walk-out lower level adds an enticing element of versatility, ideal for an office, or playroom.The property highlights a private backyard oasis, perfect for outdoor dining on warm summer evenings or sipping your morning coffee in tranquility. Additionally, the two-car garage provides convenient and secure vehicle storage.Location is king! Nestled within reach of top-rated Ancaster High Secondary School, extensive shopping at Fortinos Ancaster, and the scenic Hamilton Golf and Country Club all under approximately 2.5 kilometers away. The GARNER at WOODMOUNT bus station is on your doorstep, ensuring connectivity to the wider city.If recreation is your thing, Meadowlands Community Park offers lush green spaces just a few minutes drive away. This area is not just a place to live, its a community to belong to.This property is not just a house; it's the backdrop to your life's best moments. Ready to make the move? Your perfect lifestyle awaits. |
| Price | $3,200 |
| Taxes: | $0.00 |
| Occupancy: | Vacant |
| Address: | 305 Woodworth Driv , Hamilton, L9G 2M9, Hamilton |
| Directions/Cross Streets: | Woodworth/Calvin |
| Rooms: | 8 |
| Bedrooms: | 3 |
| Bedrooms +: | 1 |
| Family Room: | F |
| Basement: | Finished |
| Furnished: | Unfu |
| Level/Floor | Room | Length(ft) | Width(ft) | Descriptions | |
| Room 1 | Main | Living Ro | 17.42 | 12.66 | |
| Room 2 | Main | Dining Ro | 11.58 | 10.59 | |
| Room 3 | Main | Kitchen | 11.58 | 10.63 | |
| Room 4 | Second | Primary B | 12.07 | 16.92 | |
| Room 5 | Second | Bedroom 2 | 11.41 | 11.09 | |
| Room 6 | Second | Bedroom 3 | 11.41 | 13.32 | |
| Room 7 | Lower | Bedroom 4 | 8.76 | 13.32 | |
| Room 8 | Basement | Recreatio | 21.81 | 12.79 |
| Washroom Type | No. of Pieces | Level |
| Washroom Type 1 | 4 | Lower |
| Washroom Type 2 | 4 | Upper |
| Washroom Type 3 | 0 | |
| Washroom Type 4 | 0 | |
| Washroom Type 5 | 0 |
| Total Area: | 0.00 |
| Property Type: | Detached |
| Style: | Sidesplit 4 |
| Exterior: | Brick, Vinyl Siding |
| Garage Type: | Attached |
| Drive Parking Spaces: | 4 |
| Pool: | None |
| Laundry Access: | In Basement |
| CAC Included: | N |
| Water Included: | N |
| Cabel TV Included: | N |
| Common Elements Included: | N |
| Heat Included: | N |
| Parking Included: | N |
| Condo Tax Included: | N |
| Building Insurance Included: | N |
| Fireplace/Stove: | Y |
| Heat Type: | Forced Air |
| Central Air Conditioning: | Central Air |
| Central Vac: | N |
| Laundry Level: | Syste |
| Ensuite Laundry: | F |
| Sewers: | Sewer |
| Although the information displayed is believed to be accurate, no warranties or representations are made of any kind. |
| RE/MAX Escarpment Realty Inc., Brokerage |
|
|

Mina Nourikhalichi
Broker
Dir:
416-882-5419
Bus:
905-731-2000
Fax:
905-886-7556
| Book Showing | Email a Friend |
Jump To:
At a Glance:
| Type: | Freehold - Detached |
| Area: | Hamilton |
| Municipality: | Hamilton |
| Neighbourhood: | Ancaster |
| Style: | Sidesplit 4 |
| Beds: | 3+1 |
| Baths: | 2 |
| Fireplace: | Y |
| Pool: | None |
Locatin Map:

