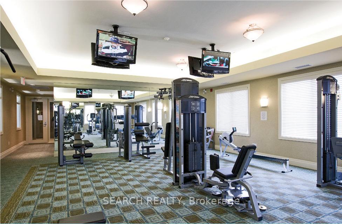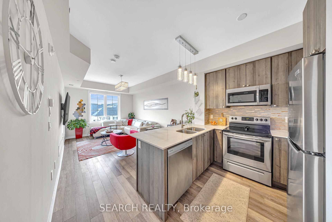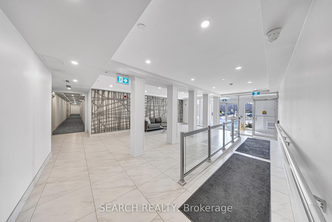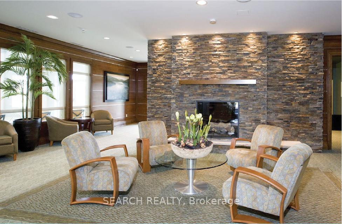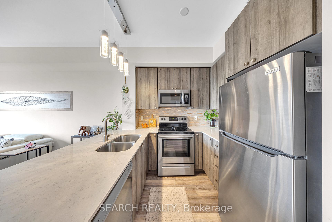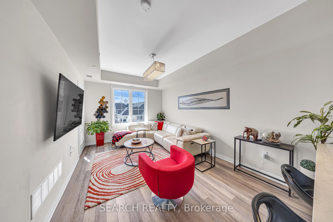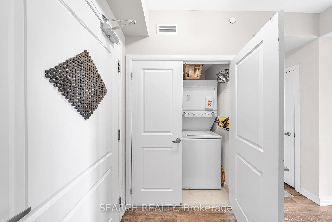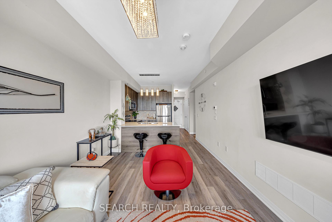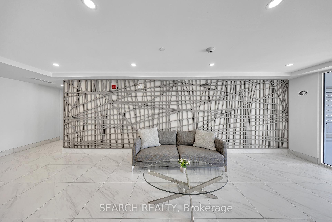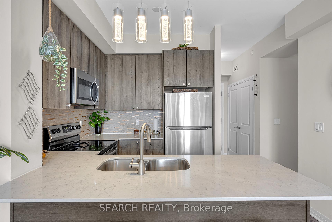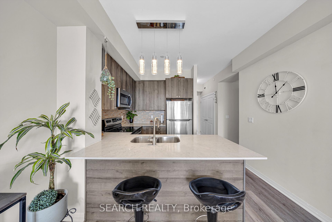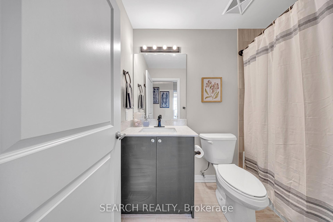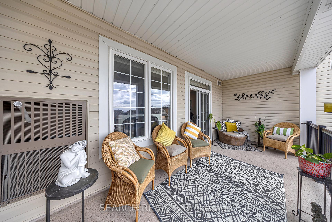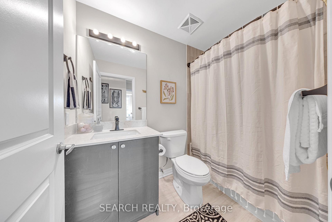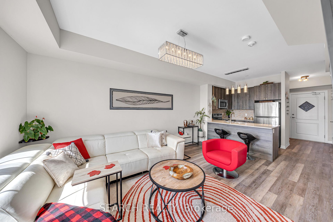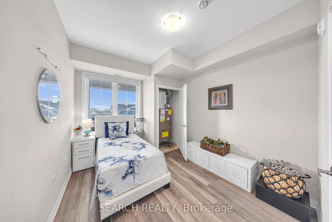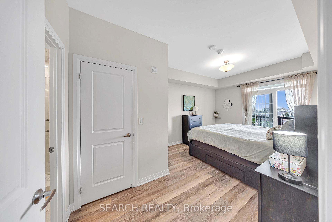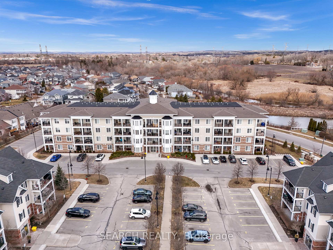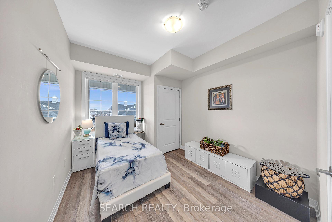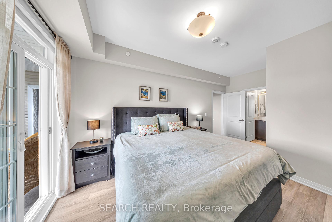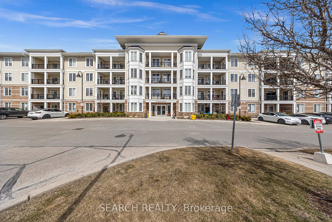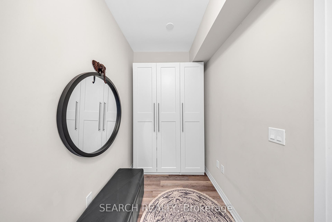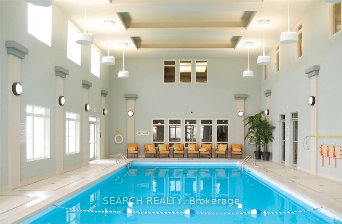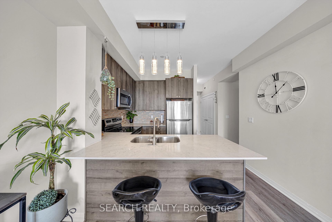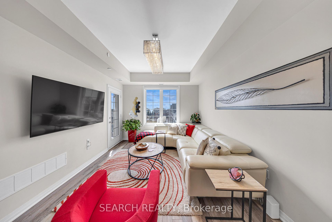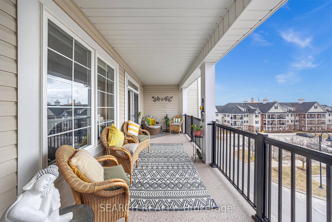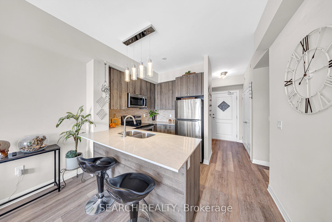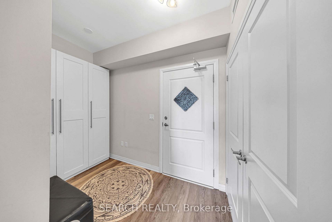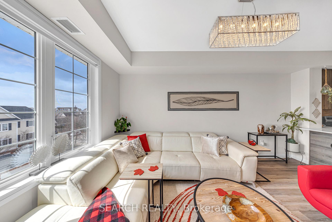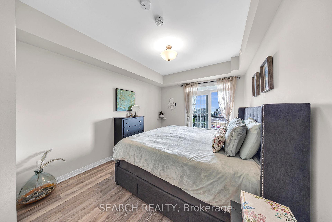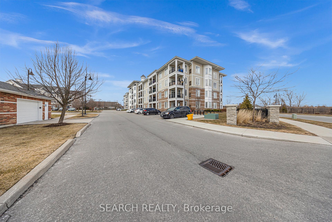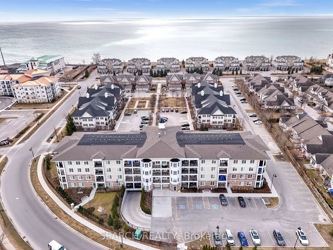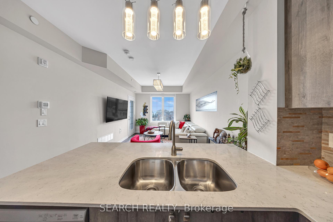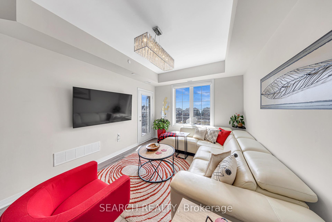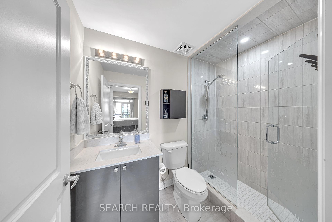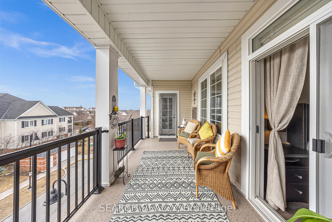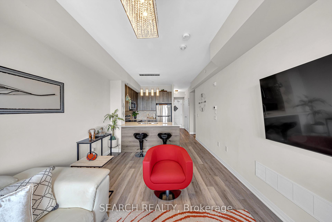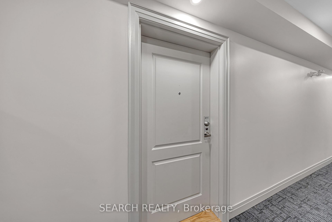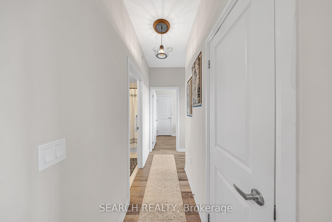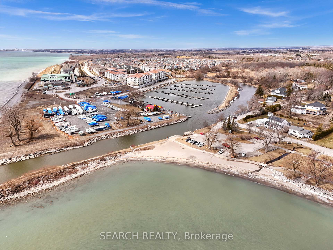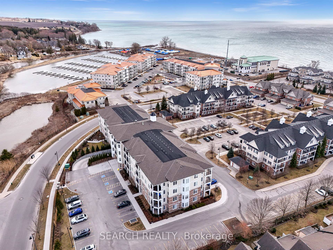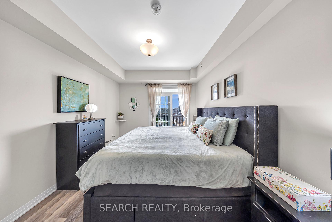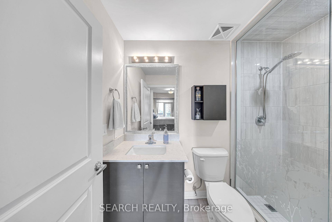$599,000
Available - For Sale
Listing ID: E12087522
65 Shipway Aven East , Clarington, L1B 0W2, Durham
| Experience Serene Lakeside/Lakeview living in this charming 2-bedroom plus den in the Port Of Newcastle. ***Rarely Offered*** - This condo comes with 2 Owned Parking and a Huge Oversized Storage and Balcony. This beauty offers a harmonious blend of comfort and style, featuring an open-concept layout that seamlessly connects the living, dining and kitchen areas. The modern kitchen is equipped with stainless steel Frigidaire appliances and quartz countertops, catering to both everyday living and entertaining needs. Thousands spent on Hunter Douglas Electric Blinds. The primary bedroom serves as a private retreat with its spacious walk-in closet and ensuite bathroom. The additional bedroom and versatile den provide ample space for guests, a home office, or hobbies. Residents enjoy exclusive access to the Admiral's Clubhouse, offering resort-style amenities which includes a private theatre, indoor pool, sauna, pool table, fitness centre, library, meeting and party room and weekly socials in the Lakeside Banquet Facility. Proximity to the marina, walking trails and the tranquil shores of Lake Ontario completes the idyllic living experience. |
| Price | $599,000 |
| Taxes: | $4635.00 |
| Occupancy: | Owner |
| Address: | 65 Shipway Aven East , Clarington, L1B 0W2, Durham |
| Postal Code: | L1B 0W2 |
| Province/State: | Durham |
| Directions/Cross Streets: | Lakebreeze Drive and Shipway Ave |
| Level/Floor | Room | Length(ft) | Width(ft) | Descriptions | |
| Room 1 | Flat | Den | 6.1 | 5.61 | Vinyl Floor, Open Concept, B/I Closet |
| Room 2 | Flat | Living Ro | 10.99 | 16.2 | Vinyl Floor, Combined w/Dining, W/O To Balcony |
| Room 3 | Flat | Dining Ro | 10.99 | 16.2 | Vinyl Floor, Combined w/Living, Open Concept |
| Room 4 | Flat | Kitchen | 7.71 | 8 | Breakfast Bar, Quartz Counter, Stainless Steel Appl |
| Room 5 | Flat | Primary B | 10.3 | 12.3 | 4 Pc Bath, Walk-In Closet(s), W/O To Balcony |
| Room 6 | Flat | Bedroom 2 | 9.91 | 11.61 | Vinyl Floor, Window, Closet |
| Washroom Type | No. of Pieces | Level |
| Washroom Type 1 | 4 | Flat |
| Washroom Type 2 | 0 | |
| Washroom Type 3 | 0 | |
| Washroom Type 4 | 0 | |
| Washroom Type 5 | 0 |
| Total Area: | 0.00 |
| Approximatly Age: | 0-5 |
| Sprinklers: | Carb |
| Washrooms: | 2 |
| Heat Type: | Forced Air |
| Central Air Conditioning: | Central Air |
| Elevator Lift: | True |
$
%
Years
This calculator is for demonstration purposes only. Always consult a professional
financial advisor before making personal financial decisions.
| Although the information displayed is believed to be accurate, no warranties or representations are made of any kind. |
| SEARCH REALTY |
|
|

Mina Nourikhalichi
Broker
Dir:
416-882-5419
Bus:
905-731-2000
Fax:
905-886-7556
| Virtual Tour | Book Showing | Email a Friend |
Jump To:
At a Glance:
| Type: | Com - Condo Apartment |
| Area: | Durham |
| Municipality: | Clarington |
| Neighbourhood: | Newcastle |
| Style: | Apartment |
| Approximate Age: | 0-5 |
| Tax: | $4,635 |
| Maintenance Fee: | $651 |
| Beds: | 2+1 |
| Baths: | 2 |
| Fireplace: | N |
Locatin Map:
Payment Calculator:

