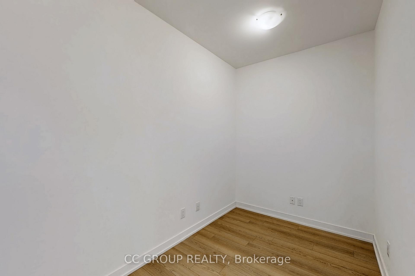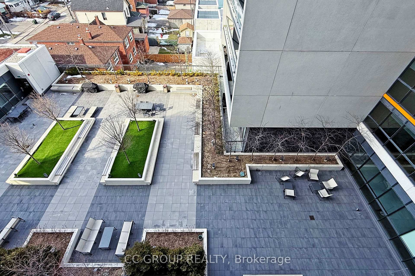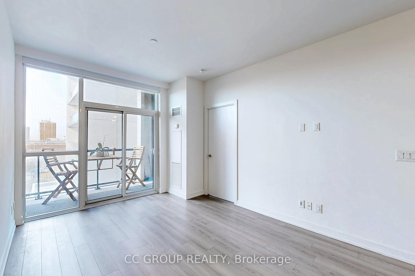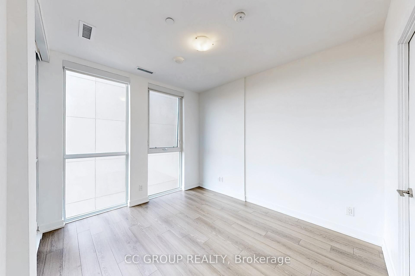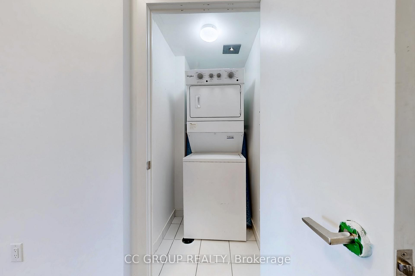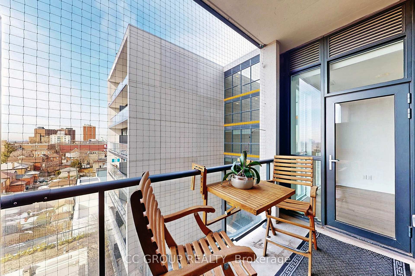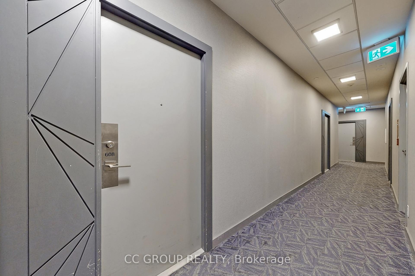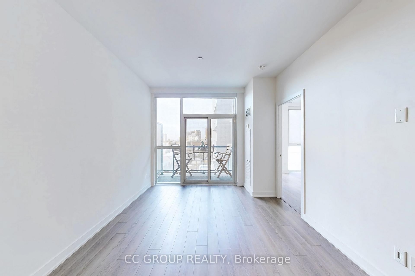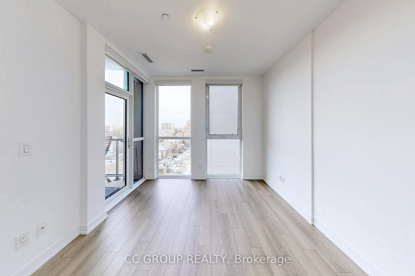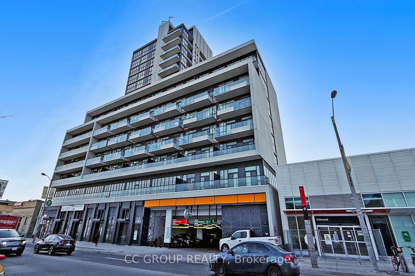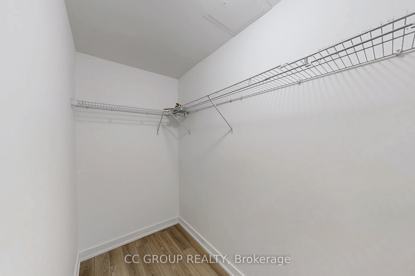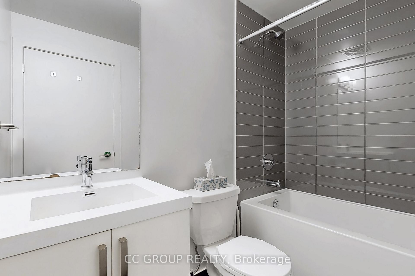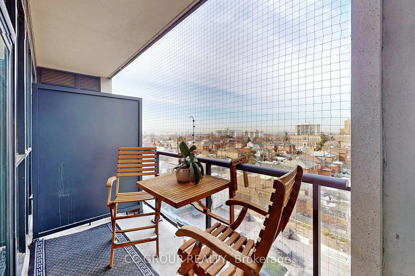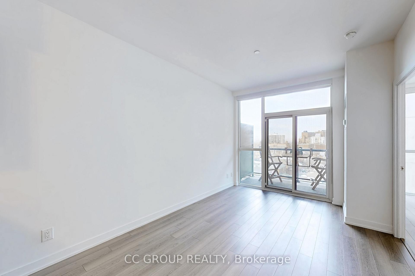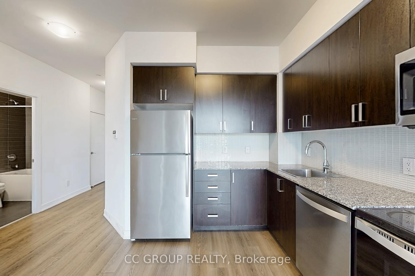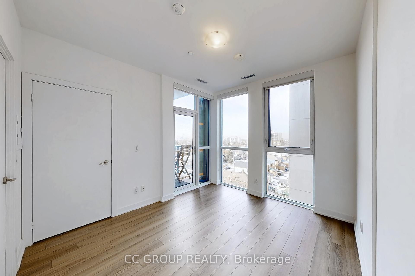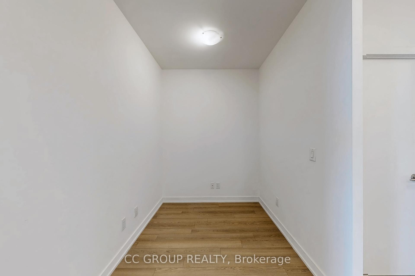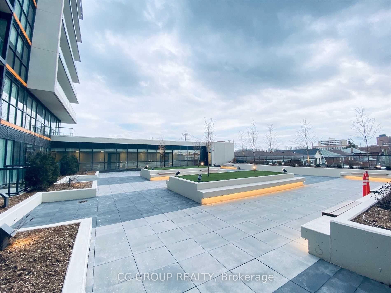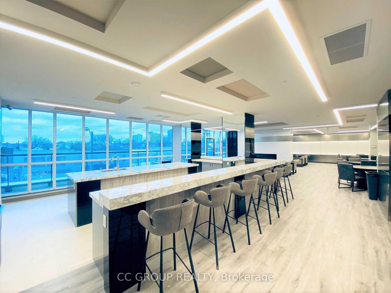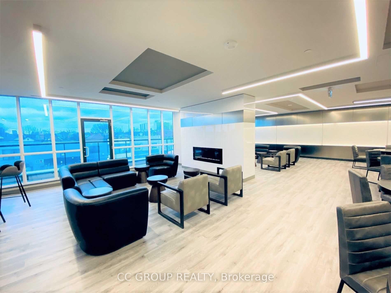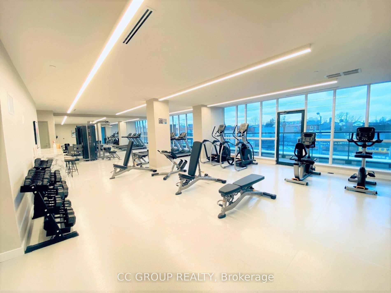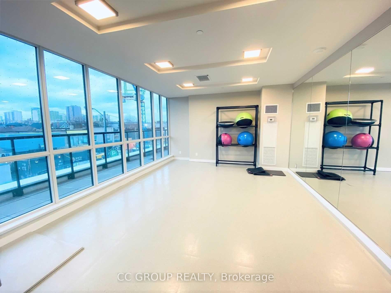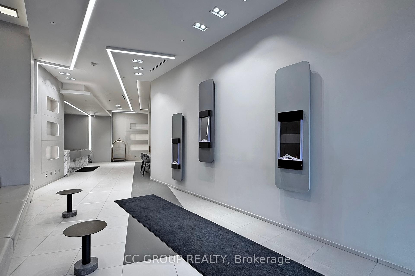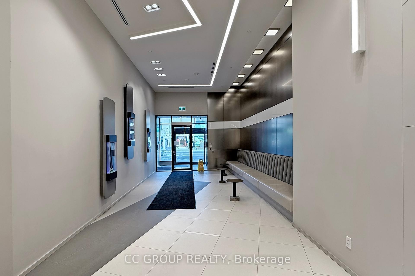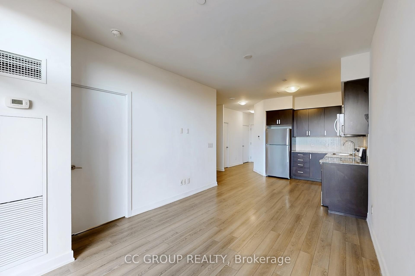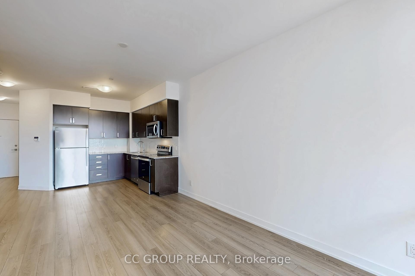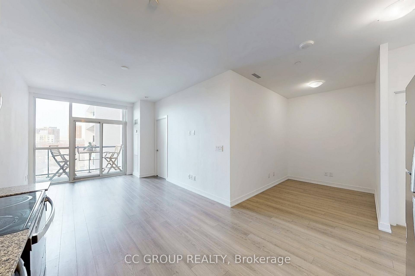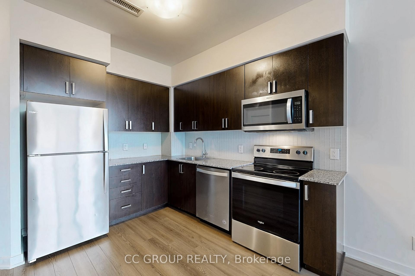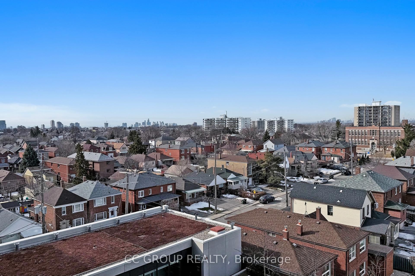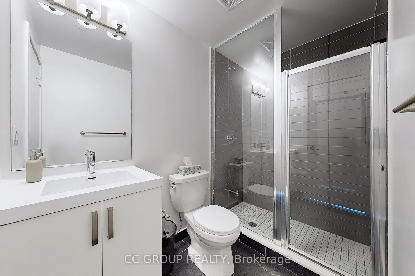$549,000
Available - For Sale
Listing ID: C12087519
1603 Eglinton Aven West , Toronto, M6E 0A1, Toronto
| Spacious 1+Den, 2 Bath Condo at Empire Midtown! Bright west-facing unit with 9ft ceilings, laminate floors, and a large den that can serve as a 2nd bedroom or office. Modern kitchen with stainless steel appliances, granite counters & backsplash. Primary bedroom features a walk-in closet and ensuite. Two-way balcony access, ample storage, and unbeatable transit access - steps to Eglinton West Station and future Oakwood LRT. Amenities: 24hr concierge, gym, yoga room, party room, rooftop BBQs, pet wash & more! |
| Price | $549,000 |
| Taxes: | $2703.80 |
| Occupancy: | Vacant |
| Address: | 1603 Eglinton Aven West , Toronto, M6E 0A1, Toronto |
| Postal Code: | M6E 0A1 |
| Province/State: | Toronto |
| Directions/Cross Streets: | Eglinton Ave W & Oakwood Ave |
| Level/Floor | Room | Length(ft) | Width(ft) | Descriptions | |
| Room 1 | Flat | Living Ro | 10.33 | 24.01 | Laminate, Combined w/Dining, W/O To Balcony |
| Room 2 | Flat | Dining Ro | 10.33 | 24.01 | Laminate, Combined w/Kitchen |
| Room 3 | Flat | Kitchen | 10.33 | 24.01 | Laminate, Backsplash, Stainless Steel Appl |
| Room 4 | Flat | Primary B | 10 | 12 | Laminate, Walk-In Closet(s), 3 Pc Ensuite |
| Room 5 | Flat | Den | 6.99 | 6.82 | Laminate, Open Concept |
| Washroom Type | No. of Pieces | Level |
| Washroom Type 1 | 4 | Flat |
| Washroom Type 2 | 3 | Flat |
| Washroom Type 3 | 0 | |
| Washroom Type 4 | 0 | |
| Washroom Type 5 | 0 |
| Total Area: | 0.00 |
| Approximatly Age: | 0-5 |
| Washrooms: | 2 |
| Heat Type: | Forced Air |
| Central Air Conditioning: | Central Air |
$
%
Years
This calculator is for demonstration purposes only. Always consult a professional
financial advisor before making personal financial decisions.
| Although the information displayed is believed to be accurate, no warranties or representations are made of any kind. |
| CC GROUP REALTY |
|
|

Mina Nourikhalichi
Broker
Dir:
416-882-5419
Bus:
905-731-2000
Fax:
905-886-7556
| Book Showing | Email a Friend |
Jump To:
At a Glance:
| Type: | Com - Condo Apartment |
| Area: | Toronto |
| Municipality: | Toronto C03 |
| Neighbourhood: | Oakwood Village |
| Style: | Apartment |
| Approximate Age: | 0-5 |
| Tax: | $2,703.8 |
| Maintenance Fee: | $664.27 |
| Beds: | 1+1 |
| Baths: | 2 |
| Fireplace: | N |
Locatin Map:
Payment Calculator:

