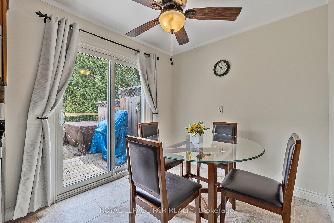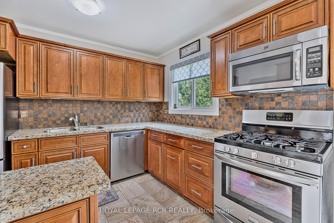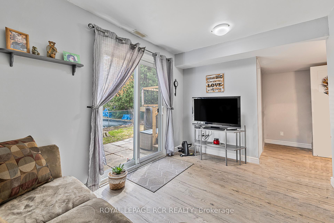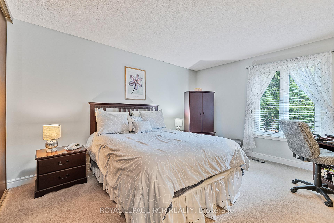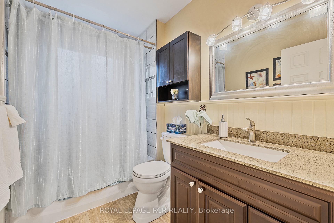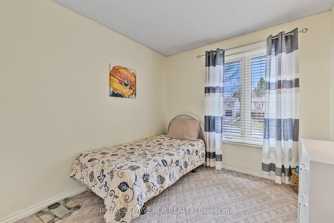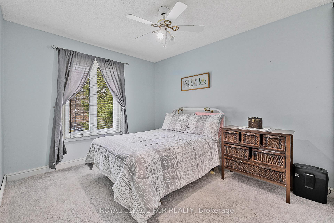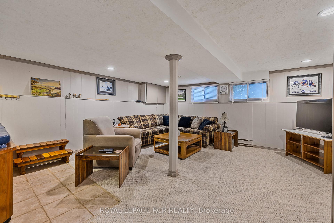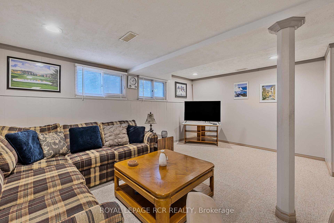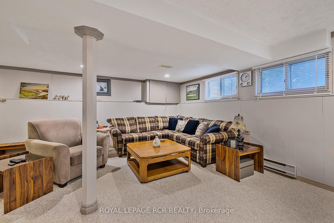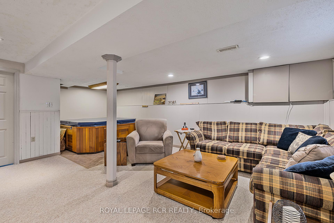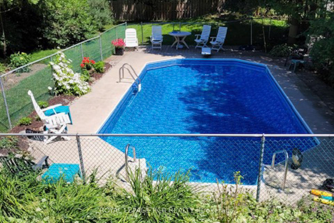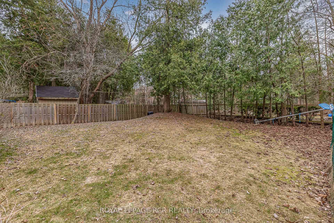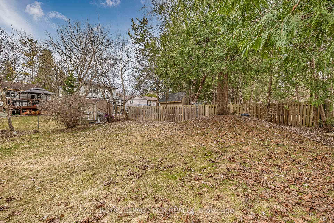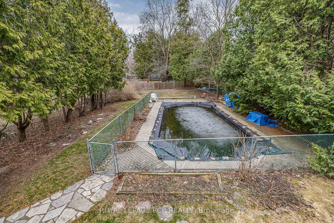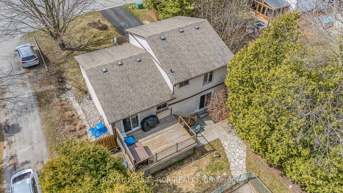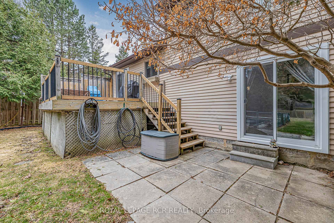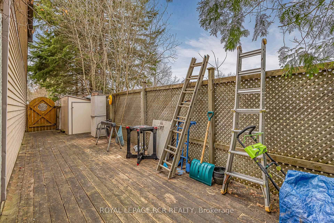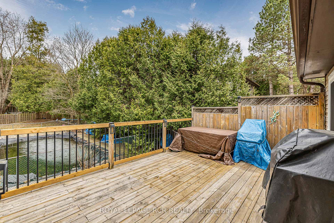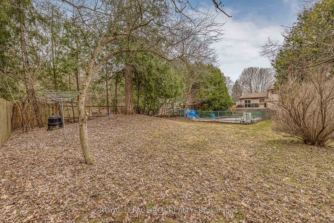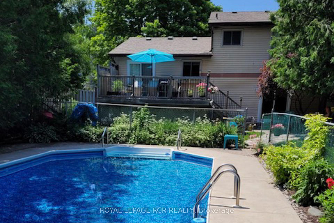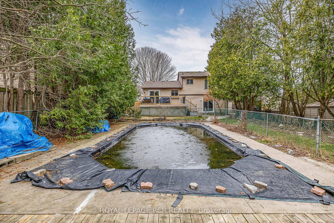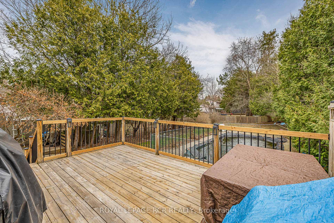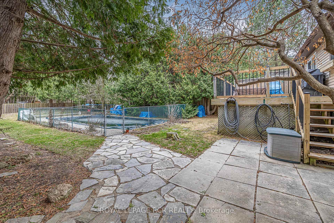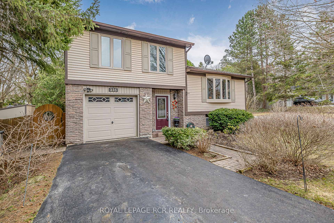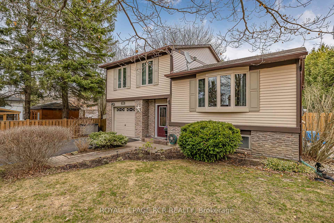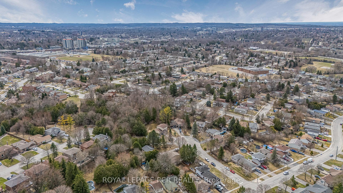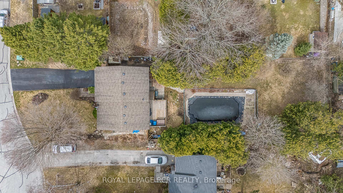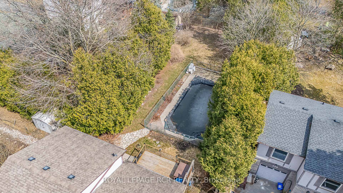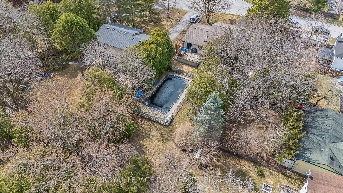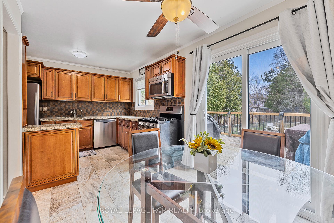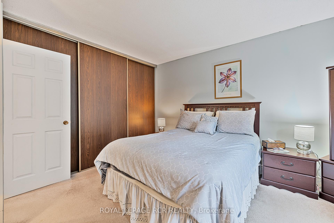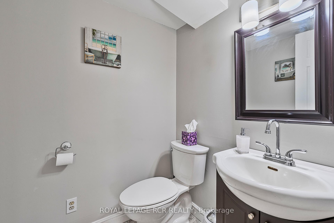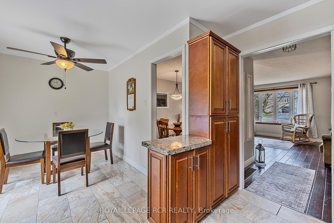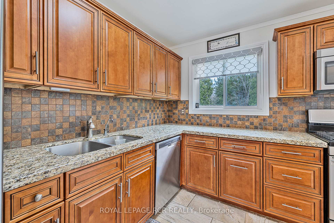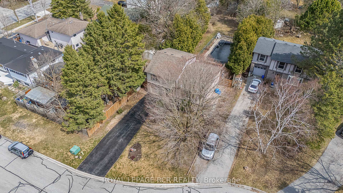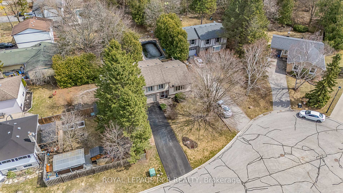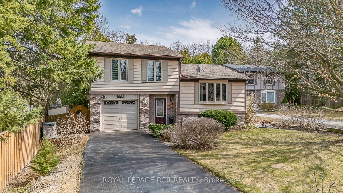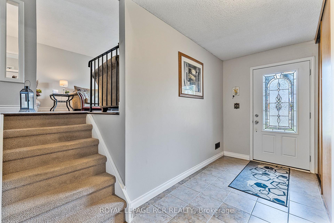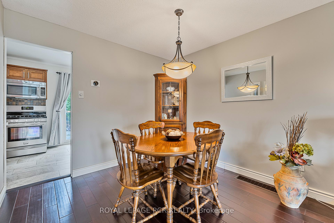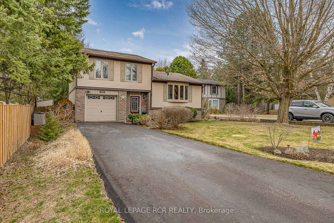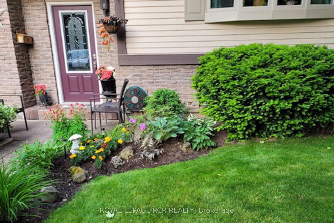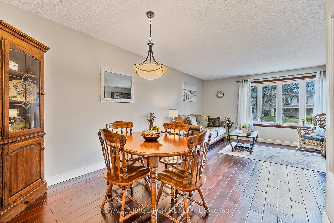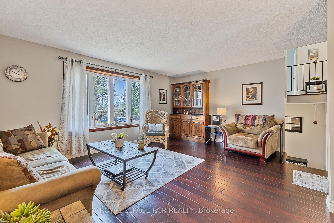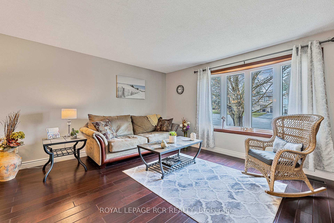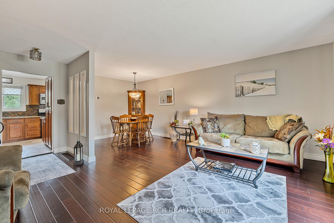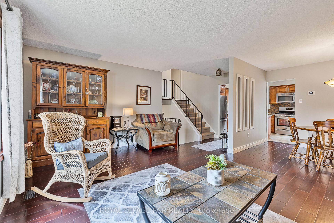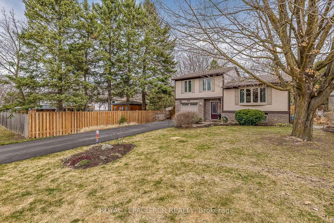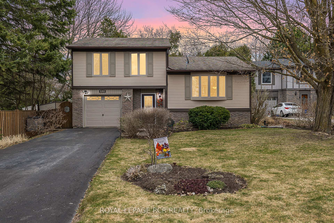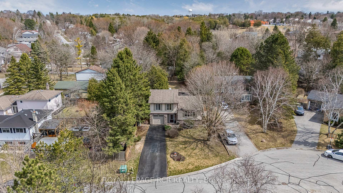$1,099,000
Available - For Sale
Listing ID: N12087474
235 Hibiscus Cour , Newmarket, L3Y 5L1, York
| Nestled on a quiet, family-friendly court, this inviting 3-bedroom home at 235 Hibiscus Court offers the perfect blend of comfort and convenience. Step inside to a spacious living room, bathed in natural light from a charming bay window and featuring elegant hardwood floors. The stylish kitchen, boasting granite countertops and a bright breakfast area, overlooks the expansive backyard, creating a seamless connection to outdoor living. Enjoy easy access to the deck from the kitchen, ideal for summer barbecues and entertaining. The finished basement provides additional living space, perfect for a recreation room or home office. Outside, discover your private oasis: a large, fenced backyard featuring a heated inground pool, a patio accessible from the family room, and a deck accessible from the kitchen. This meticulously maintained home offers walkouts from both the kitchen and family room, seamlessly blending indoor and outdoor living. Enjoy the convenience of this prime location, close to excellent schools, Southlake Hospital, GO trains, Highway 404, and a wealth of amenities. Experience the tranquility of a quiet court, while remaining just moments from everything you need. This is more than just a home; it's a lifestyle. |
| Price | $1,099,000 |
| Taxes: | $4894.14 |
| Assessment Year: | 2024 |
| Occupancy: | Owner |
| Address: | 235 Hibiscus Cour , Newmarket, L3Y 5L1, York |
| Directions/Cross Streets: | Elgin st & Leslie st |
| Rooms: | 8 |
| Rooms +: | 1 |
| Bedrooms: | 3 |
| Bedrooms +: | 0 |
| Family Room: | T |
| Basement: | Finished |
| Level/Floor | Room | Length(ft) | Width(ft) | Descriptions | |
| Room 1 | Main | Family Ro | 12.79 | 8.53 | Laminate, W/O To Patio |
| Room 2 | Upper | Living Ro | 17.71 | 13.45 | Hardwood Floor, Bay Window, Overlooks Dining |
| Room 3 | Upper | Dining Ro | 9.84 | 7.54 | Hardwood Floor, Overlooks Living |
| Room 4 | Upper | Breakfast | 8.2 | 7.87 | Tile Floor, W/O To Deck |
| Room 5 | Upper | Kitchen | 10.82 | 9.18 | Granite Counters, Centre Island, Stainless Steel Appl |
| Room 6 | Second | Primary B | 14.1 | 13.45 | Broadloom, Double Closet, Picture Window |
| Room 7 | Second | Bedroom 2 | 12.79 | 9.84 | Broadloom, Double Closet, Picture Window |
| Room 8 | Second | Bedroom 3 | 9.51 | 8.86 | Broadloom, Double Closet, Picture Window |
| Room 9 | Basement | Recreatio | 22.3 | 17.38 | Broadloom, Above Grade Window, Hot Tub |
| Washroom Type | No. of Pieces | Level |
| Washroom Type 1 | 4 | Second |
| Washroom Type 2 | 2 | Main |
| Washroom Type 3 | 0 | |
| Washroom Type 4 | 0 | |
| Washroom Type 5 | 0 |
| Total Area: | 0.00 |
| Property Type: | Detached |
| Style: | Sidesplit 4 |
| Exterior: | Brick, Vinyl Siding |
| Garage Type: | Attached |
| Drive Parking Spaces: | 3 |
| Pool: | Inground |
| Approximatly Square Footage: | 1100-1500 |
| CAC Included: | N |
| Water Included: | N |
| Cabel TV Included: | N |
| Common Elements Included: | N |
| Heat Included: | N |
| Parking Included: | N |
| Condo Tax Included: | N |
| Building Insurance Included: | N |
| Fireplace/Stove: | N |
| Heat Type: | Forced Air |
| Central Air Conditioning: | Central Air |
| Central Vac: | N |
| Laundry Level: | Syste |
| Ensuite Laundry: | F |
| Sewers: | Sewer |
| Utilities-Cable: | Y |
| Utilities-Hydro: | Y |
$
%
Years
This calculator is for demonstration purposes only. Always consult a professional
financial advisor before making personal financial decisions.
| Although the information displayed is believed to be accurate, no warranties or representations are made of any kind. |
| ROYAL LEPAGE RCR REALTY |
|
|

Mina Nourikhalichi
Broker
Dir:
416-882-5419
Bus:
905-731-2000
Fax:
905-886-7556
| Book Showing | Email a Friend |
Jump To:
At a Glance:
| Type: | Freehold - Detached |
| Area: | York |
| Municipality: | Newmarket |
| Neighbourhood: | Huron Heights-Leslie Valley |
| Style: | Sidesplit 4 |
| Tax: | $4,894.14 |
| Beds: | 3 |
| Baths: | 2 |
| Fireplace: | N |
| Pool: | Inground |
Locatin Map:
Payment Calculator:

