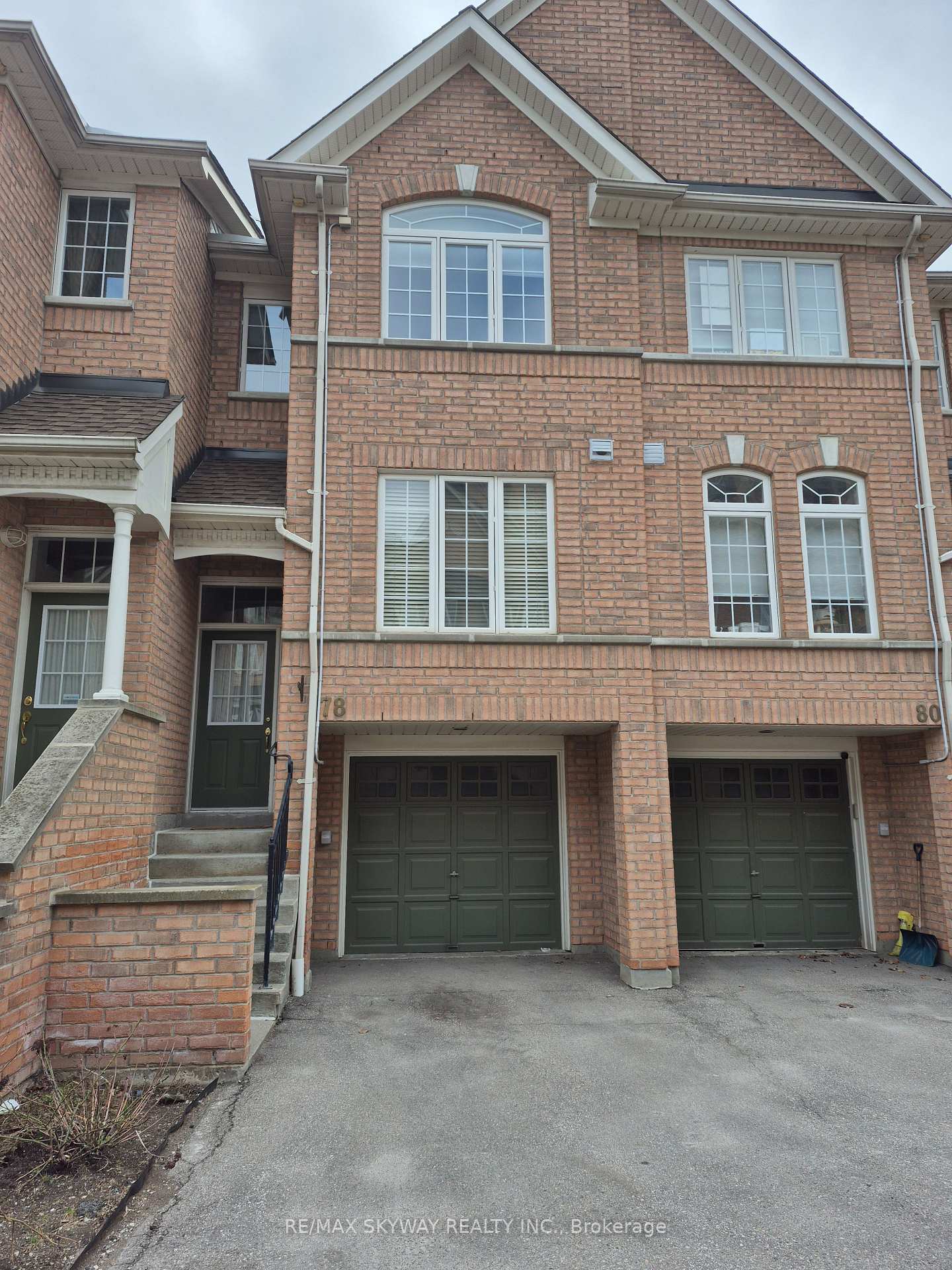$799,000
Available - For Sale
Listing ID: W12087455
50 Strathaven Driv , Mississauga, L5R 4E7, Peel

| Welcome to 78-50 Strathaven Drive, Mississauga Stylish Living in Prime Hurontario Located in Mississauga's sought-after Hurontario neighborhood, this 3+1 bed, 3 bath town home offers modern comfort and unbeatable convenience. Bright east-west exposure fills the home with natural light, while the ground-level bedroom opens to a private patio and green space ideal for relaxing or entertaining. Enjoy recent upgrades including laminate flooring (2025) and updated stairs in the upper bedrooms. The open-concept layout features a functional kitchen with a breakfast bar and large picture window, flowing seamlessly into the living and dining space. With a built-in garage, private driveway parking, and ample visitor parking, this home is both practical and welcoming. You're steps from transit, top schools, parks, shopping, and just minutes to Square One and highways 403/401/407/427. |
| Price | $799,000 |
| Taxes: | $4023.00 |
| Occupancy: | Vacant |
| Address: | 50 Strathaven Driv , Mississauga, L5R 4E7, Peel |
| Postal Code: | L5R 4E7 |
| Province/State: | Peel |
| Directions/Cross Streets: | Hurontario/Eglinton |
| Level/Floor | Room | Length(ft) | Width(ft) | Descriptions | |
| Room 1 | Basement | Bedroom | 10.5 | 14.89 | W/O To Yard, Laminate, Access To Garage |
| Room 2 | Second | Kitchen | 14.99 | 10.1 | Ceramic Floor |
| Room 3 | Second | Living Ro | 14.1 | 19.98 | Laminate, Window |
| Room 4 | Third | Bedroom | 10.3 | 8.4 | Laminate, Window, Closet |
| Room 5 | Third | Bedroom 2 | 9.48 | 12.4 | Laminate, Window, Closet |
| Room 6 | Third | Bedroom 3 | 12.99 | 10.99 | Laminate, Window, Closet |
| Washroom Type | No. of Pieces | Level |
| Washroom Type 1 | 2 | Second |
| Washroom Type 2 | 3 | Third |
| Washroom Type 3 | 3 | Third |
| Washroom Type 4 | 0 | |
| Washroom Type 5 | 0 |
| Total Area: | 0.00 |
| Washrooms: | 3 |
| Heat Type: | Forced Air |
| Central Air Conditioning: | Central Air |
$
%
Years
This calculator is for demonstration purposes only. Always consult a professional
financial advisor before making personal financial decisions.
| Although the information displayed is believed to be accurate, no warranties or representations are made of any kind. |
| RE/MAX SKYWAY REALTY INC. |
|
|

Mina Nourikhalichi
Broker
Dir:
416-882-5419
Bus:
905-731-2000
Fax:
905-886-7556
| Book Showing | Email a Friend |
Jump To:
At a Glance:
| Type: | Com - Condo Townhouse |
| Area: | Peel |
| Municipality: | Mississauga |
| Neighbourhood: | Hurontario |
| Style: | 3-Storey |
| Tax: | $4,023 |
| Maintenance Fee: | $590.84 |
| Beds: | 3+1 |
| Baths: | 3 |
| Fireplace: | N |
Locatin Map:
Payment Calculator:



