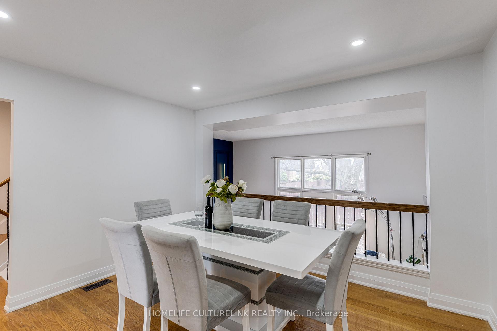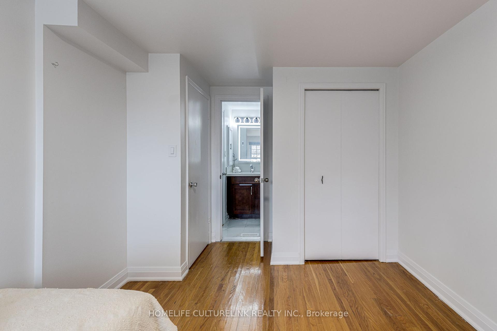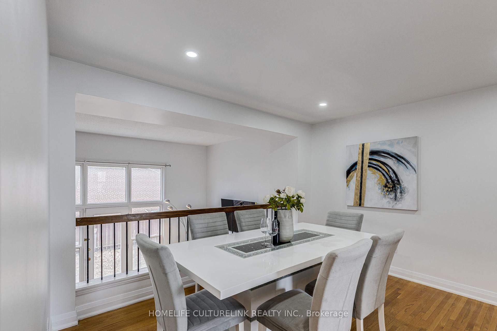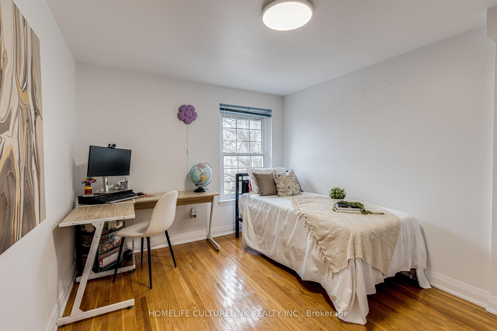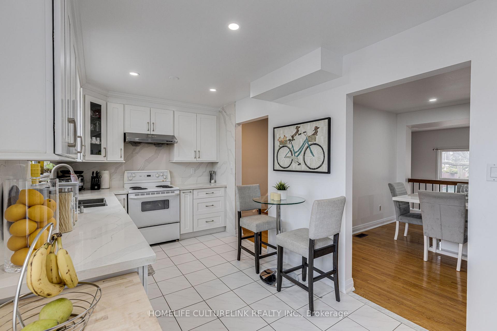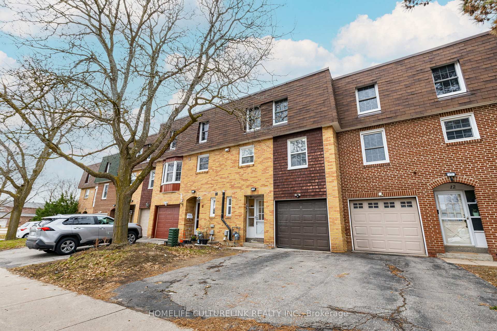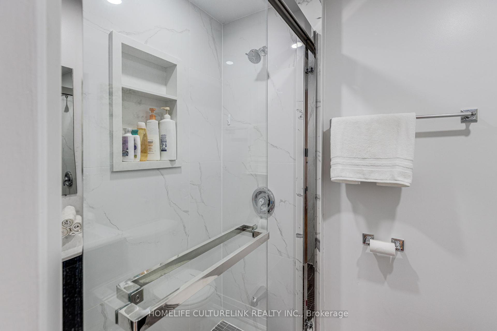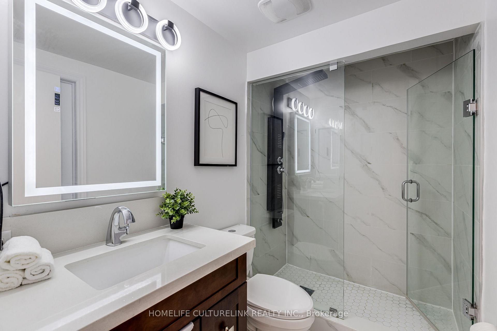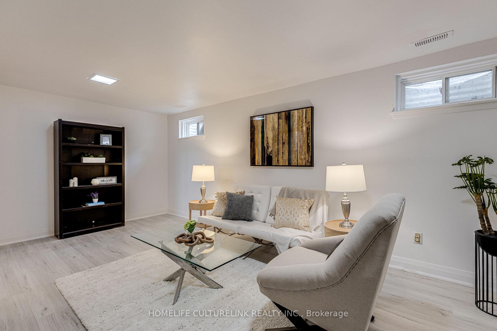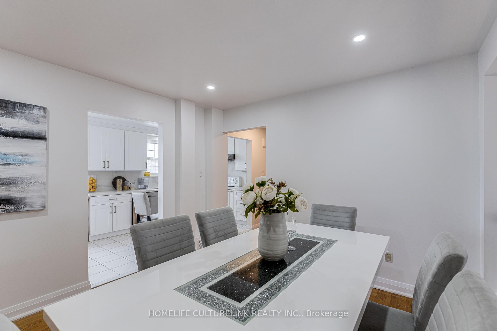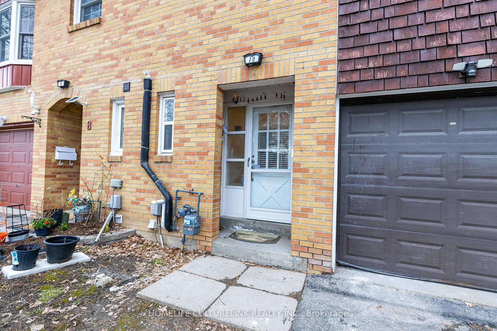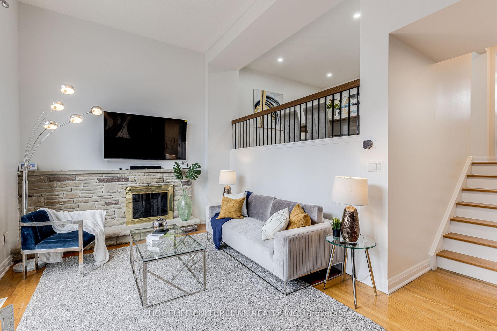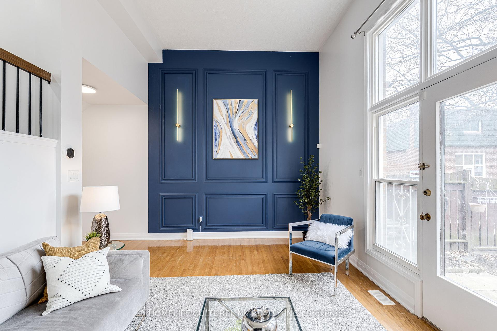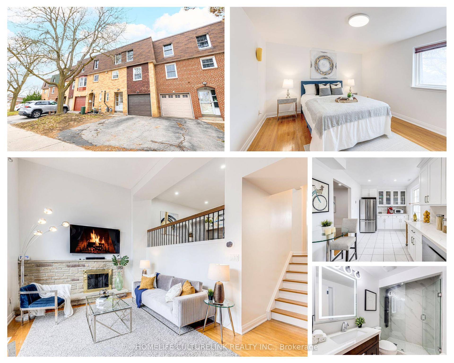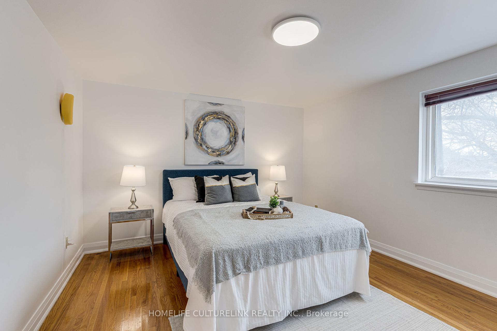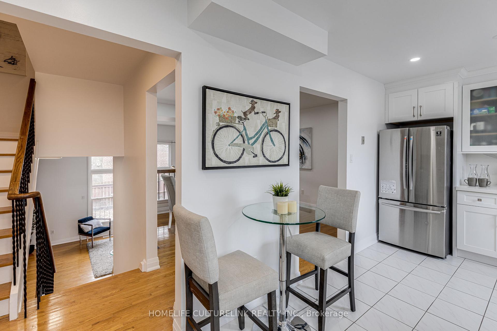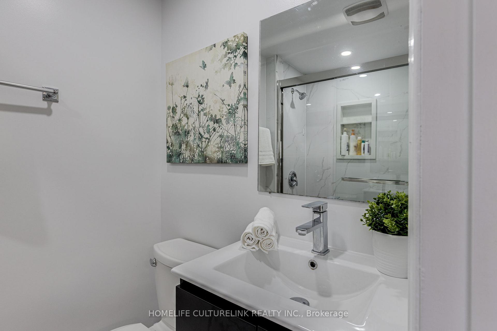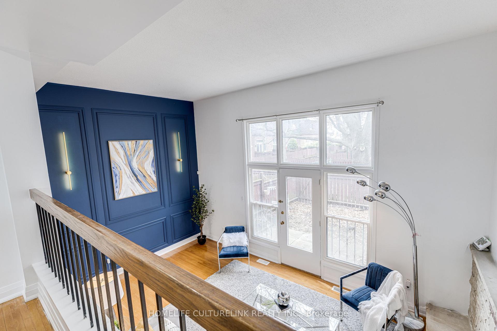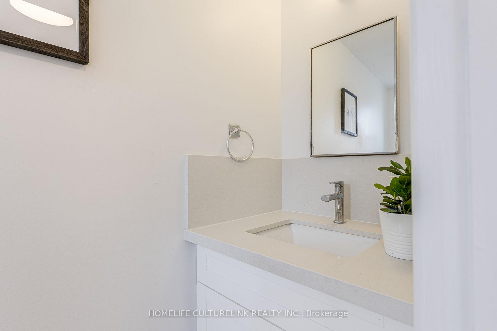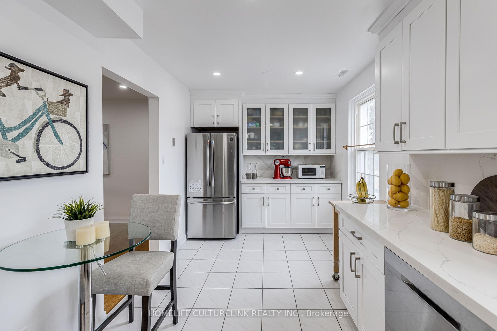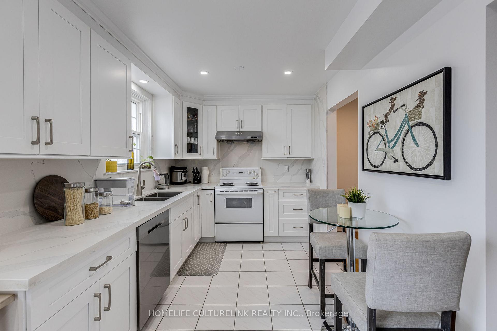$799,999
Available - For Sale
Listing ID: E12087433
10 Crockamhill Driv , Toronto, M1S 3H1, Toronto
| This beautifully renovated and freshly painted townhouse offers a warm welcome with its impressive 16' cathedral ceiling and striking stone fireplace in the living room. With approximately 1,400 - 1,500 sq ft of living space, this sun-drenched home features hardwood floors on the main level and a thoughtfully designed layout throughout. Upstairs, the second bathroom features a convenient Jack-and-Jill layout, providing easy access from both bedrooms, which is perfect for families or guests. Enjoy year-round comfort with central heating and cooling, a home security system. Step outside to a backyard designed with both relaxation and functionality in mind - half tile and half grass. Located in a family-friendly, high-demand neighbourhood, this home is walking distance to TTC bus stops, and just minutes from Agincourt GO Station, Highway 401, Scarborough Town Centre, and top-rated schools. |
| Price | $799,999 |
| Taxes: | $2378.00 |
| Occupancy: | Owner |
| Address: | 10 Crockamhill Driv , Toronto, M1S 3H1, Toronto |
| Postal Code: | M1S 3H1 |
| Province/State: | Toronto |
| Directions/Cross Streets: | Midland/Huntingwood |
| Level/Floor | Room | Length(ft) | Width(ft) | Descriptions | |
| Room 1 | Second | Dining Ro | 12.37 | 11.28 | Hardwood Floor, Overlooks Living, Pot Lights |
| Room 2 | Second | Kitchen | 19.02 | 8.36 | Tile Floor, Eat-in Kitchen, Pot Lights |
| Room 3 | Third | Primary B | 13.94 | 11.71 | Hardwood Floor, Walk-In Closet(s), 3 Pc Ensuite |
| Room 4 | Third | Bedroom 2 | 14.92 | 9.74 | Hardwood Floor, Closet, 3 Pc Ensuite |
| Room 5 | Third | Bedroom 3 | 11.35 | 8.92 | Hardwood Floor, Closet, Window |
| Room 6 | Third | Bathroom | 7.81 | 4.95 | Tile Floor, 3 Pc Bath |
| Room 7 | Basement | Recreatio | 17.91 | 11.48 | Laminate, Wainscoting, Window |
| Room 8 | Lower | Laundry | 12.73 | 8.66 |
| Washroom Type | No. of Pieces | Level |
| Washroom Type 1 | 4 | Second |
| Washroom Type 2 | 4 | Second |
| Washroom Type 3 | 2 | Ground |
| Washroom Type 4 | 0 | |
| Washroom Type 5 | 0 |
| Total Area: | 0.00 |
| Sprinklers: | Secu |
| Washrooms: | 3 |
| Heat Type: | Forced Air |
| Central Air Conditioning: | Central Air |
$
%
Years
This calculator is for demonstration purposes only. Always consult a professional
financial advisor before making personal financial decisions.
| Although the information displayed is believed to be accurate, no warranties or representations are made of any kind. |
| HOMELIFE CULTURELINK REALTY INC. |
|
|

Mina Nourikhalichi
Broker
Dir:
416-882-5419
Bus:
905-731-2000
Fax:
905-886-7556
| Virtual Tour | Book Showing | Email a Friend |
Jump To:
At a Glance:
| Type: | Com - Condo Townhouse |
| Area: | Toronto |
| Municipality: | Toronto E07 |
| Neighbourhood: | Agincourt North |
| Style: | 3-Storey |
| Tax: | $2,378 |
| Maintenance Fee: | $445 |
| Beds: | 3+1 |
| Baths: | 3 |
| Fireplace: | Y |
Locatin Map:
Payment Calculator:

