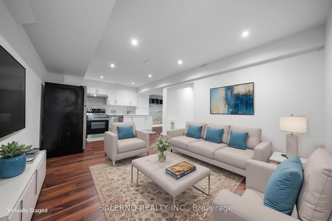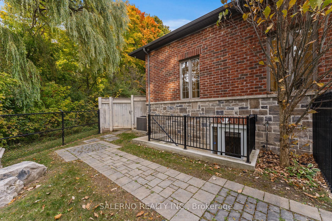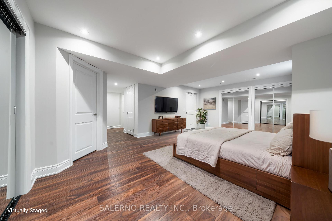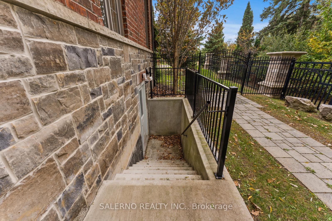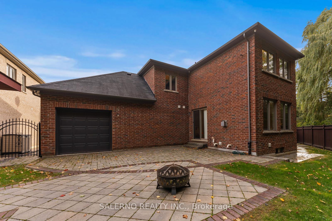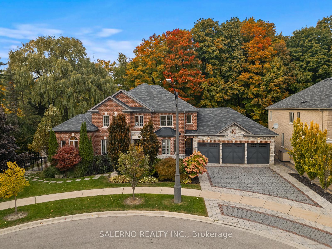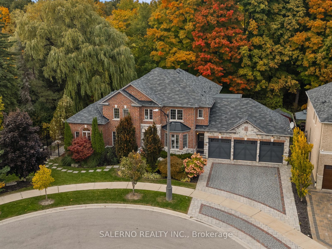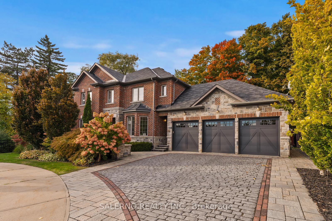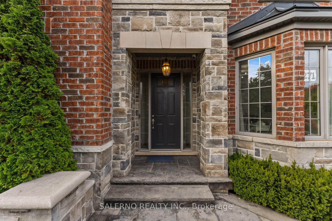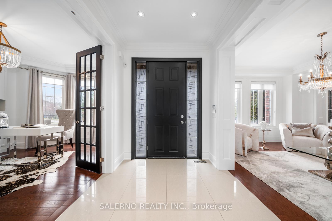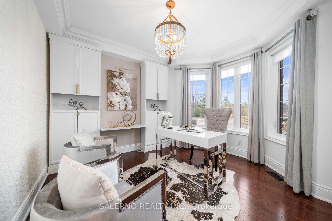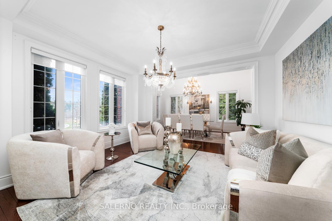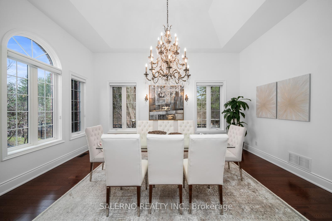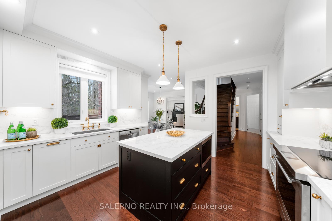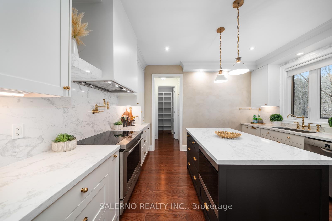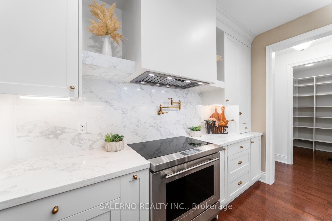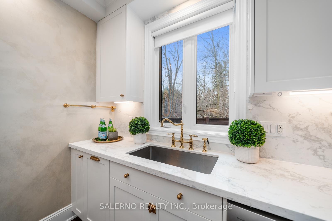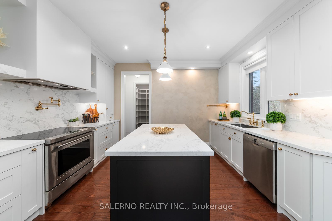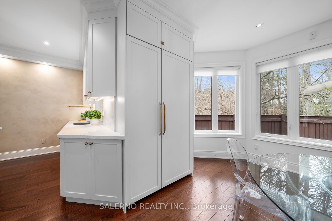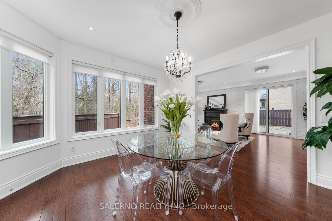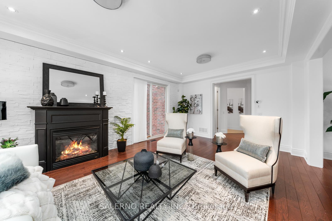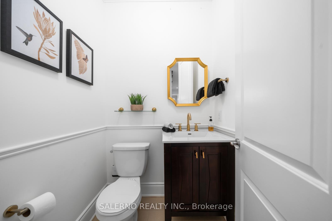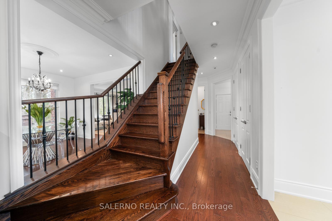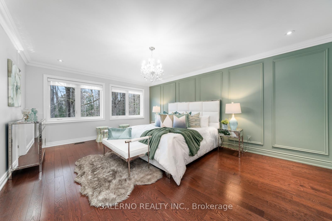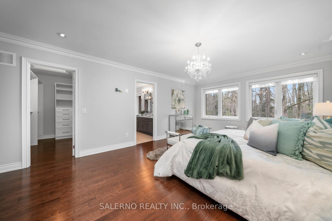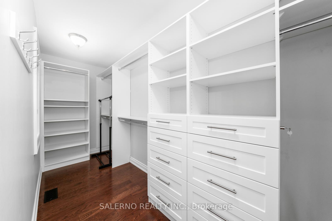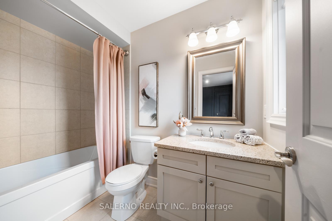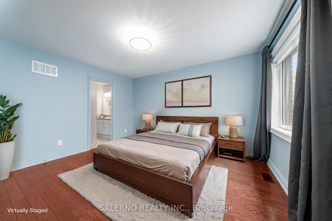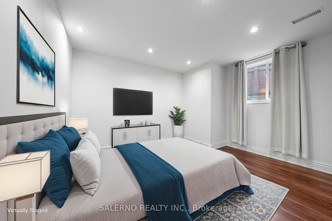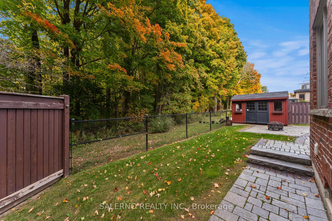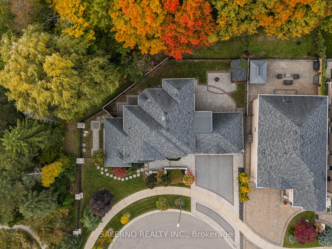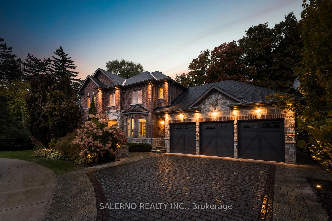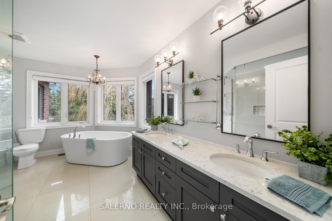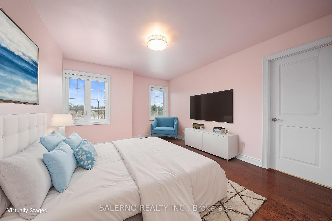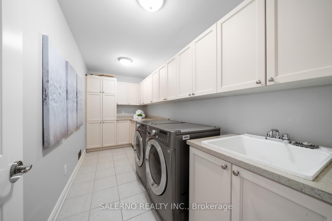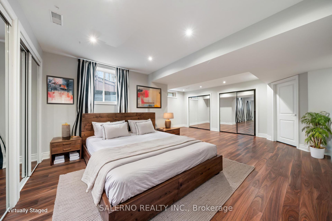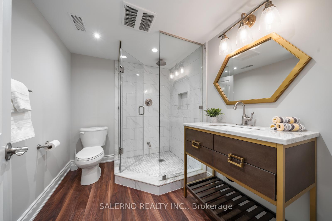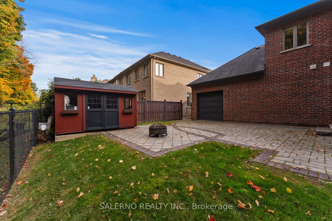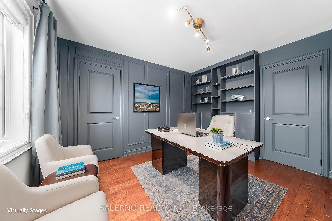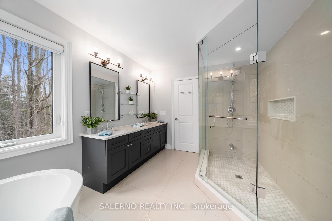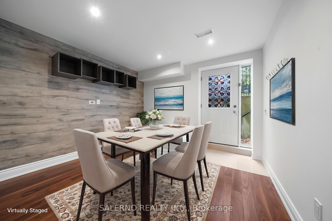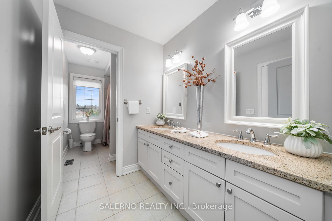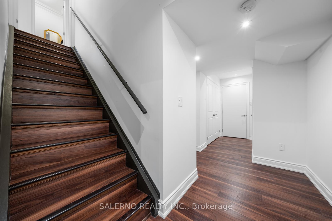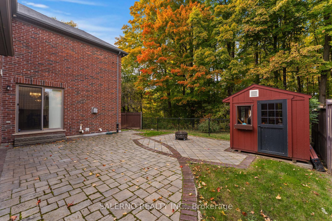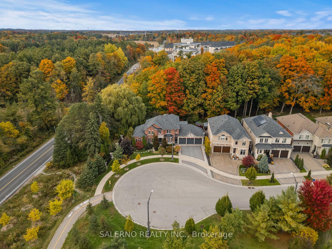$2,468,000
Available - For Sale
Listing ID: N12086180
271 Via Teodoro Way , Vaughan, L4L 1A6, York
| Welcome To 271 Via Teodoro Way, Tucked Away On A Quiet Cul-De-Sac With No Neighbours In Front Or On The Side, And Backing Onto Conservation For Total Privacy. This Beautifully Landscaped Property Features A Blend Of Hard And Soft Scaping, Offering Impressive Curb Appeal And A Private Backyard Retreat. Rare 3-Car Garage! This 4+2 Bedroom, 5 Bathroom Home Sits On A Premium 132 X 94 Ft Ravine Lot And Offers 3,301 Sq.Ft. Above Grade, Plus A Fully Finished 1,740 Sq.Ft. Walk-Up Basement. Inside, You'll Find 9 Ft+ Ceilings On The Main Floor, Hardwood Flooring Throughout The Main And Upper Levels, Pot Lights, And Oversized Windows That Fill The Space With Natural Light.The Family-Sized Kitchen Is Equipped With Built-In And Stainless Steel Appliances, A Large Centre Island, And Opens Into A Spacious Breakfast Area Perfect For Everyday Living. The Main Floor Also Features Formal Living And Dining Rooms, Along With A Dedicated Home Office. Upstairs, The Primary Suite Includes Hardwood Flooring, Wainscoting, A Walk-In Closet With Custom Built-Ins, And A 5-Piece Ensuite. The Additional Bedrooms Are Bright And Generously Sized, Each With Access To An Ensuite. A Convenient Upper-Level Laundry Room Completes The Second Floor. The Finished Basement Includes A Separate Entrance, Second Kitchen With Eating Area, Living Space, And Two Additional Bedrooms Ideal For Extended Family Or Guests.Outside, Enjoy A Private, Interlocked Patio Surrounded By Mature Trees Perfect For Entertaining Or Relaxing In Your Own Secluded Backyard Oasis. |
| Price | $2,468,000 |
| Taxes: | $10229.00 |
| Occupancy: | Owner |
| Address: | 271 Via Teodoro Way , Vaughan, L4L 1A6, York |
| Directions/Cross Streets: | Pine Valley & Major Mackenzie |
| Rooms: | 10 |
| Rooms +: | 5 |
| Bedrooms: | 4 |
| Bedrooms +: | 3 |
| Family Room: | T |
| Basement: | Finished, Walk-Up |
| Level/Floor | Room | Length(ft) | Width(ft) | Descriptions | |
| Room 1 | Main | Living Ro | 11.68 | 14.46 | Crown Moulding, Hardwood Floor, Overlooks Frontyard |
| Room 2 | Main | Dining Ro | 11.68 | 17.19 | Cathedral Ceiling(s), Hardwood Floor, Large Window |
| Room 3 | Main | Kitchen | 12 | 13.68 | Stainless Steel Appl, Centre Island, Pot Lights |
| Room 4 | Main | Breakfast | 13.64 | 14.01 | Hardwood Floor, Pot Lights, Large Window |
| Room 5 | Main | Family Ro | 13.68 | 19.45 | Fireplace, W/O To Yard, Pot Lights |
| Room 6 | Main | Office | 11.81 | 12.04 | Overlooks Frontyard, Crown Moulding, Hardwood Floor |
| Room 7 | Upper | Primary B | 13.68 | 19.45 | 5 Pc Ensuite, Walk-In Closet(s), Wainscoting |
| Room 8 | Upper | Bedroom 2 | 10.99 | 12.33 | 4 Pc Ensuite, Wainscoting, Hardwood Floor |
| Room 9 | Upper | Bedroom 3 | 13.28 | 14.5 | 3 Pc Ensuite, Hardwood Floor, Closet |
| Room 10 | Upper | Bedroom 4 | 12.92 | 13.64 | 3 Pc Ensuite, Hardwood Floor, Closet |
| Room 11 | Lower | Kitchen | 12.56 | 7.22 | Stainless Steel Appl, Pot Lights, Open Concept |
| Room 12 | Lower | Living Ro | 11.45 | 17.52 | Pot Lights, Open Concept, Laminate |
| Room 13 | Lower | Bedroom | 20.63 | 19.29 | Double Closet, Pot Lights, Laminate |
| Room 14 | Lower | Bedroom | 11.35 | 10.56 | Laminate, Pot Lights |
| Room 15 | Lower | Bedroom | 11.91 | 12.43 | Laminate, Pot Lights, Above Grade Window |
| Washroom Type | No. of Pieces | Level |
| Washroom Type 1 | 2 | Main |
| Washroom Type 2 | 5 | Upper |
| Washroom Type 3 | 4 | Upper |
| Washroom Type 4 | 3 | Lower |
| Washroom Type 5 | 0 |
| Total Area: | 0.00 |
| Property Type: | Detached |
| Style: | 2-Storey |
| Exterior: | Brick, Stone |
| Garage Type: | Attached |
| (Parking/)Drive: | Private |
| Drive Parking Spaces: | 6 |
| Park #1 | |
| Parking Type: | Private |
| Park #2 | |
| Parking Type: | Private |
| Pool: | None |
| Approximatly Square Footage: | 3000-3500 |
| CAC Included: | N |
| Water Included: | N |
| Cabel TV Included: | N |
| Common Elements Included: | N |
| Heat Included: | N |
| Parking Included: | N |
| Condo Tax Included: | N |
| Building Insurance Included: | N |
| Fireplace/Stove: | Y |
| Heat Type: | Forced Air |
| Central Air Conditioning: | Central Air |
| Central Vac: | N |
| Laundry Level: | Syste |
| Ensuite Laundry: | F |
| Sewers: | Sewer |
$
%
Years
This calculator is for demonstration purposes only. Always consult a professional
financial advisor before making personal financial decisions.
| Although the information displayed is believed to be accurate, no warranties or representations are made of any kind. |
| SALERNO REALTY INC. |
|
|

Mina Nourikhalichi
Broker
Dir:
416-882-5419
Bus:
905-731-2000
Fax:
905-886-7556
| Virtual Tour | Book Showing | Email a Friend |
Jump To:
At a Glance:
| Type: | Freehold - Detached |
| Area: | York |
| Municipality: | Vaughan |
| Neighbourhood: | Vellore Village |
| Style: | 2-Storey |
| Tax: | $10,229 |
| Beds: | 4+3 |
| Baths: | 5 |
| Fireplace: | Y |
| Pool: | None |
Locatin Map:
Payment Calculator:


