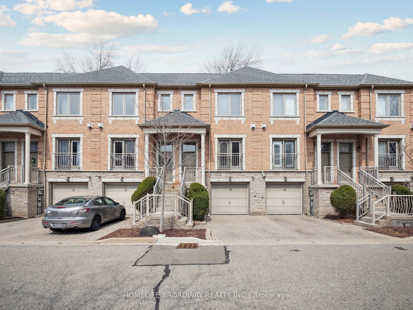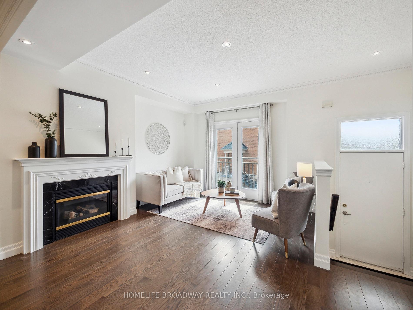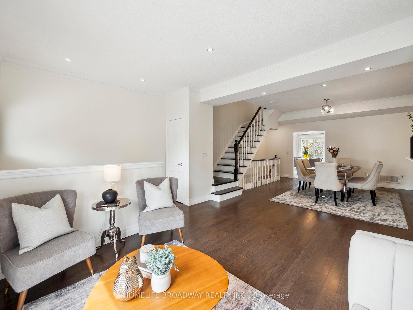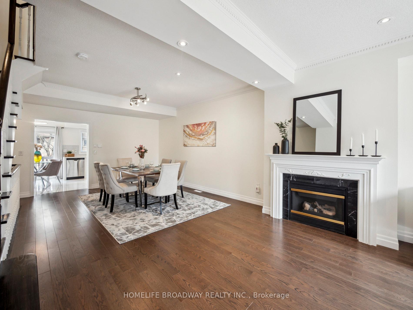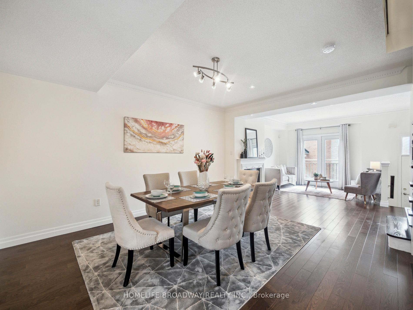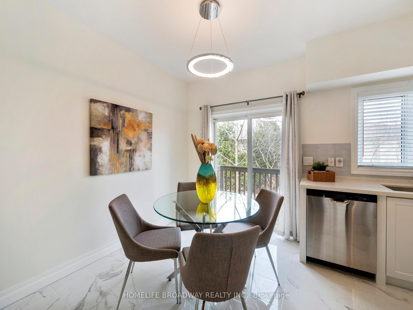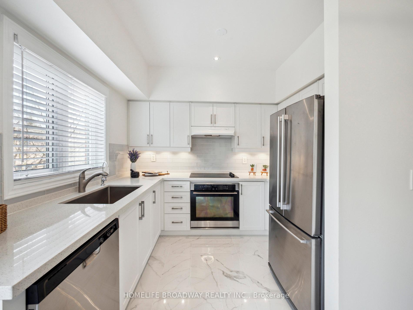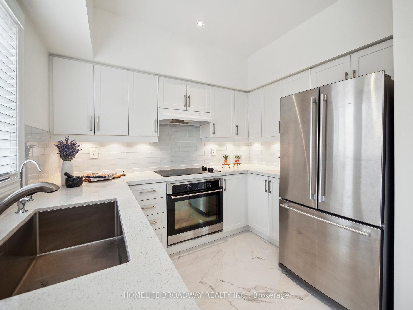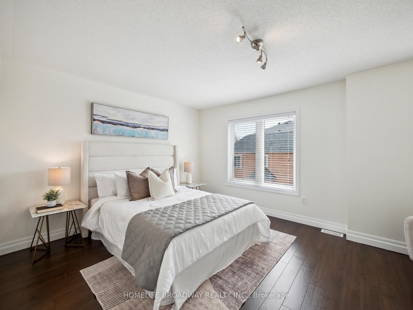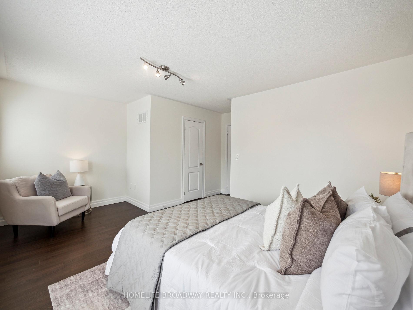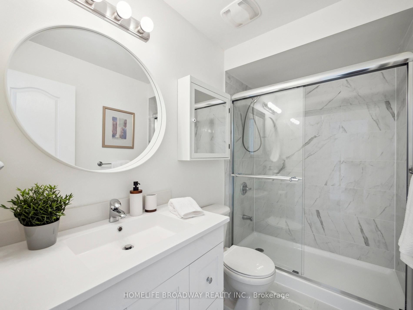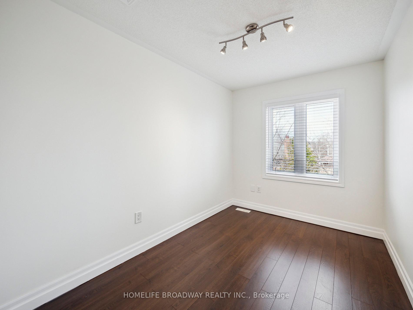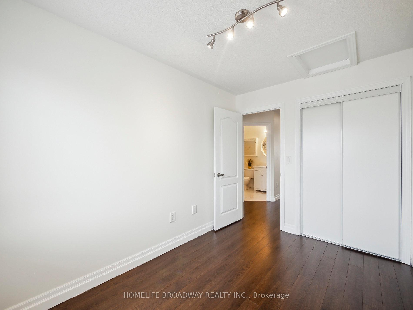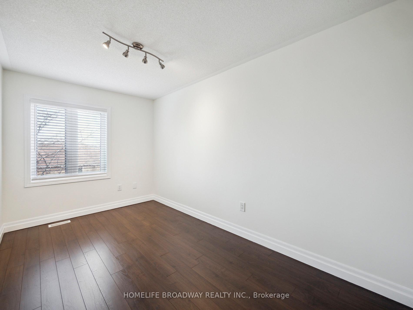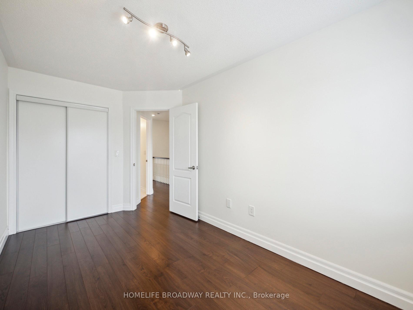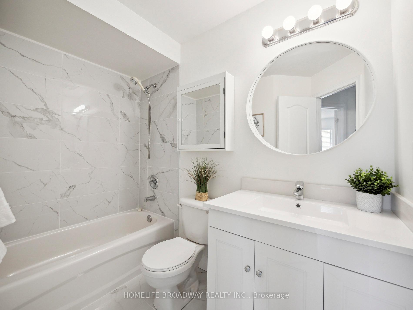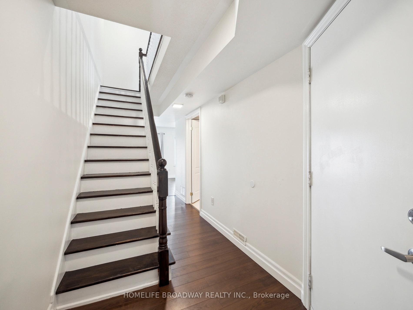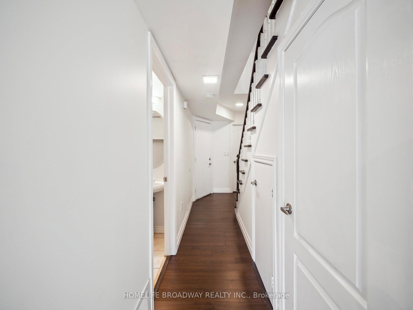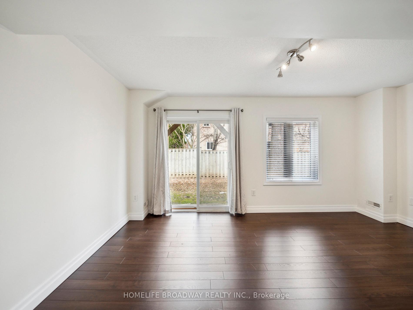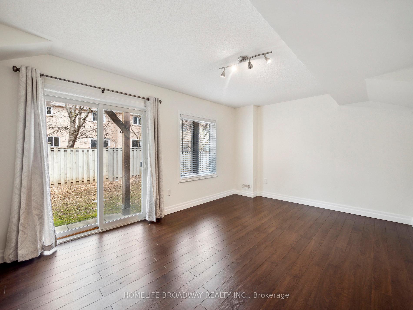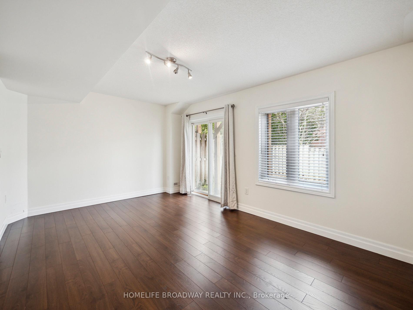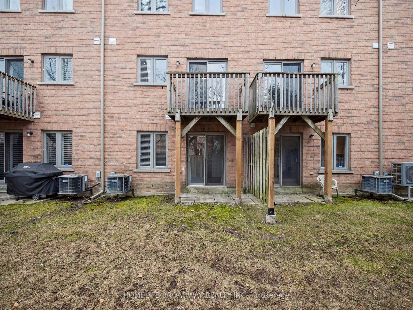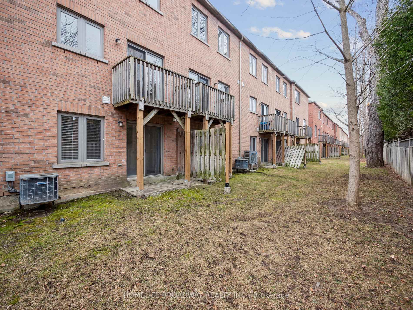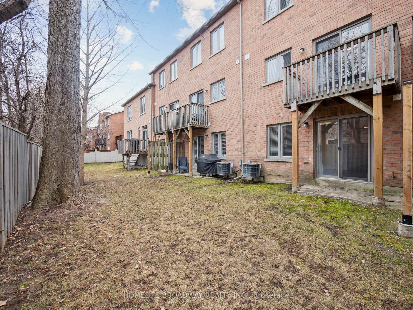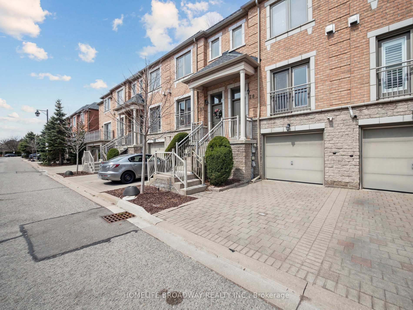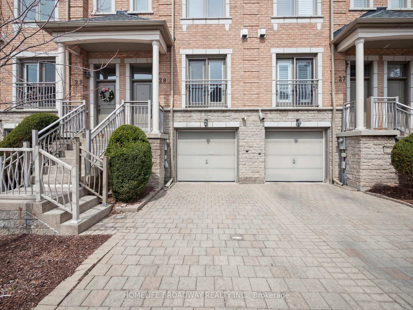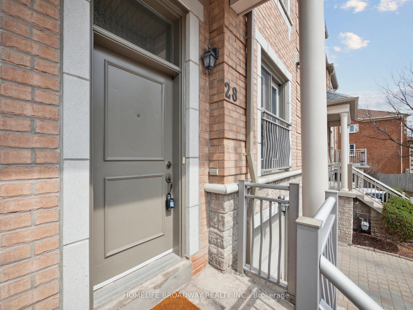$1,050,000
Available - For Sale
Listing ID: N12086660
9133 Bayview Aven , Richmond Hill, L4B 4C5, York
| Spacious and naturally lit townhouse located in the well-established, tranquil Bristol Court (Richmond Hill) gated community. Recently renovated and maintained, practically in brand new condition. Hardwood floor throughout with gas fireplace insert on main floor, porcelain tiles in front entrance and kitchen; glass tile backsplash, under cabinet led lighting, stainless appliances, built-in stainless oven with ceramic cooktop in kitchen; breakfast area with walk-out to deck; updated ensuite bathroom in primary bedroom with walk-in shower; updated main bathroom; huge den on ground floor that can be used as an office or an extra bedroom, walk out to backyard; digital climate control with remote monitoring; 24/7 gate house with security; a short walk to top schools, supermarket, bank, restaurants, pharmacy, public transit, etc. Centrally located, a short drive to 404 & 407. Seller and their representatives do not offer any implied or expressed warranty on the property and its contents. All figures and measurements are for references only, buyers and their agents must exercise due diligence to verify on their own. |
| Price | $1,050,000 |
| Taxes: | $4491.69 |
| Occupancy: | Vacant |
| Address: | 9133 Bayview Aven , Richmond Hill, L4B 4C5, York |
| Postal Code: | L4B 4C5 |
| Province/State: | York |
| Directions/Cross Streets: | Bayview/ Blackmore |
| Level/Floor | Room | Length(ft) | Width(ft) | Descriptions | |
| Room 1 | Main | Living Ro | 29.26 | 19.61 | Hardwood Floor, Juliette Balcony, Combined w/Dining |
| Room 2 | Main | Dining Ro | 29.26 | 19.61 | Combined w/Living, Hardwood Floor, Fireplace Insert |
| Room 3 | Main | Kitchen | 24.4 | 14.86 | Porcelain Floor, Custom Counter, B/I Ctr-Top Stove |
| Room 4 | Upper | Primary B | 24.8 | 23.75 | 3 Pc Ensuite, Hardwood Floor, Walk-In Closet(s) |
| Room 5 | Upper | Bedroom 2 | 21.55 | 12.27 | B/I Closet, Hardwood Floor, Track Lighting |
| Room 6 | Upper | Bedroom 3 | 17.32 | 11.74 | B/I Closet, Hardwood Floor, Track Lighting |
| Room 7 | Ground | Den | 24.8 | 17.06 | Hardwood Floor, W/O To Yard, Glass Doors |
| Washroom Type | No. of Pieces | Level |
| Washroom Type 1 | 3 | Third |
| Washroom Type 2 | 3 | Third |
| Washroom Type 3 | 2 | Ground |
| Washroom Type 4 | 0 | |
| Washroom Type 5 | 0 |
| Total Area: | 0.00 |
| Approximatly Age: | 16-30 |
| Sprinklers: | Carb |
| Washrooms: | 3 |
| Heat Type: | Forced Air |
| Central Air Conditioning: | Central Air |
| Elevator Lift: | False |
$
%
Years
This calculator is for demonstration purposes only. Always consult a professional
financial advisor before making personal financial decisions.
| Although the information displayed is believed to be accurate, no warranties or representations are made of any kind. |
| HOMELIFE BROADWAY REALTY INC. |
|
|

Mina Nourikhalichi
Broker
Dir:
416-882-5419
Bus:
905-731-2000
Fax:
905-886-7556
| Virtual Tour | Book Showing | Email a Friend |
Jump To:
At a Glance:
| Type: | Com - Condo Townhouse |
| Area: | York |
| Municipality: | Richmond Hill |
| Neighbourhood: | Doncrest |
| Style: | 3-Storey |
| Approximate Age: | 16-30 |
| Tax: | $4,491.69 |
| Maintenance Fee: | $692.26 |
| Beds: | 3+1 |
| Baths: | 3 |
| Fireplace: | Y |
Locatin Map:
Payment Calculator:

