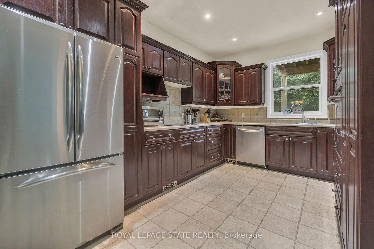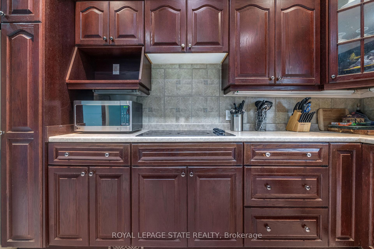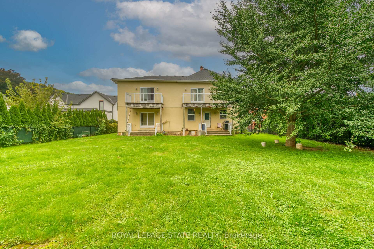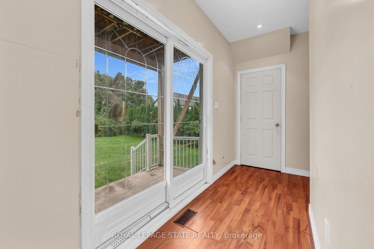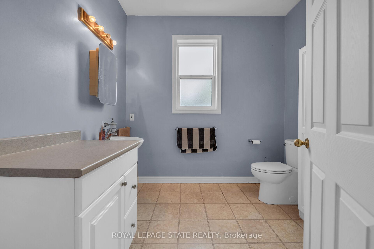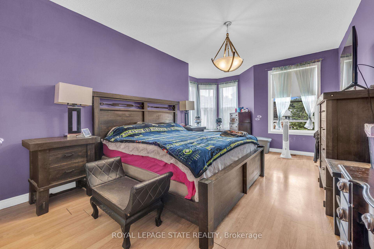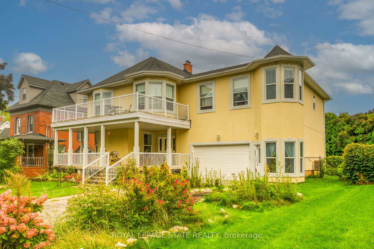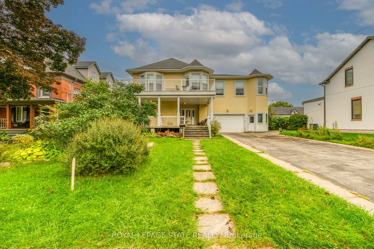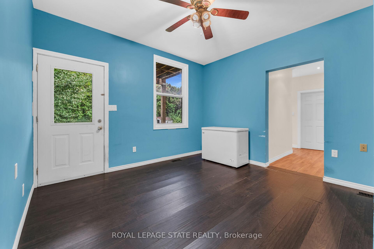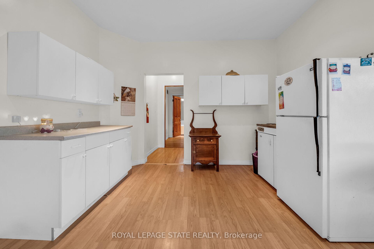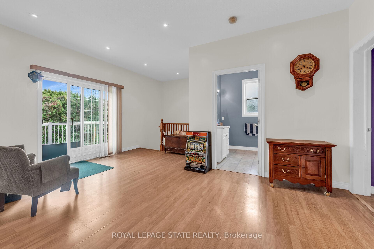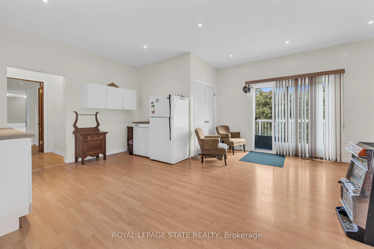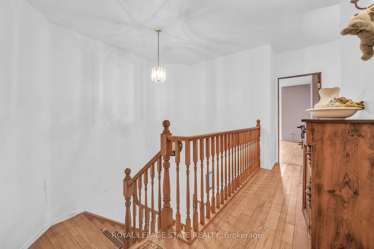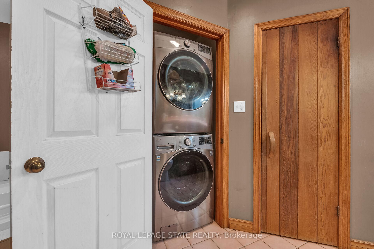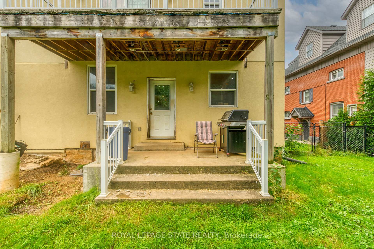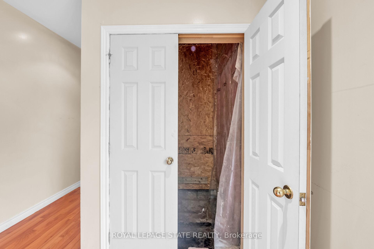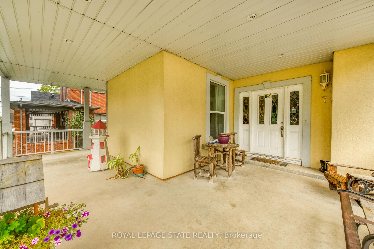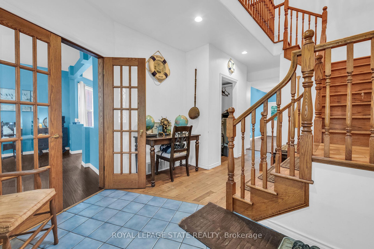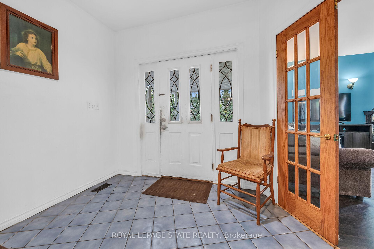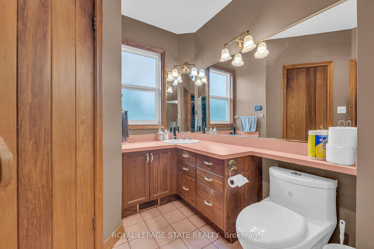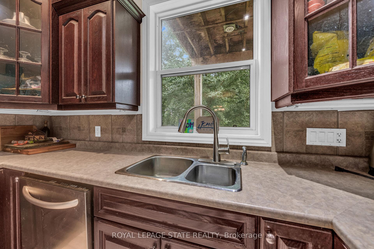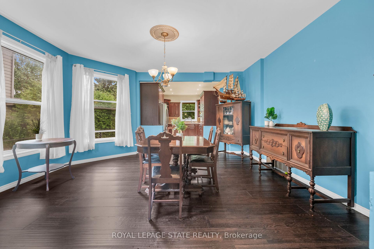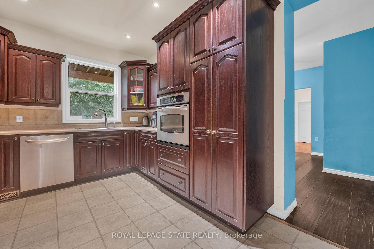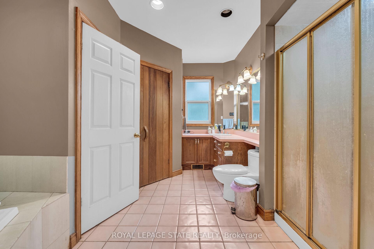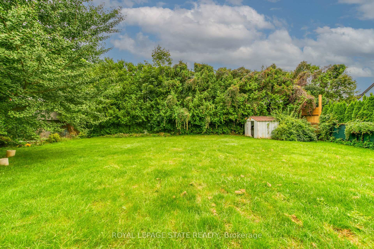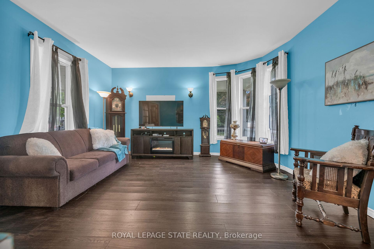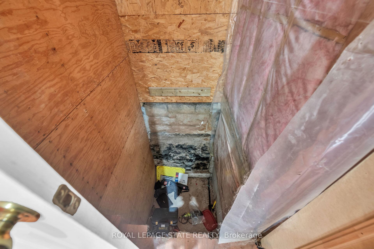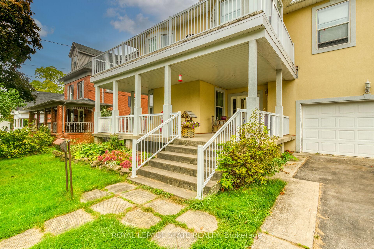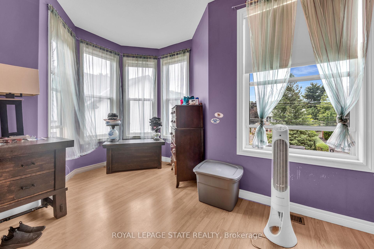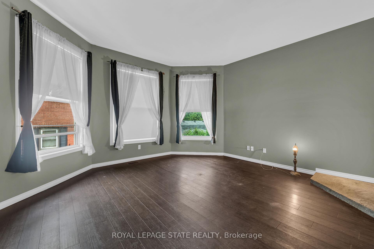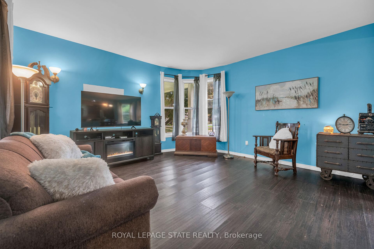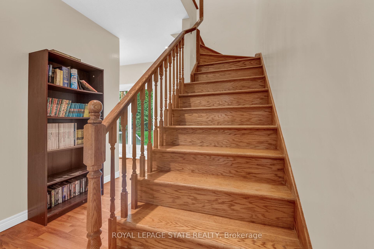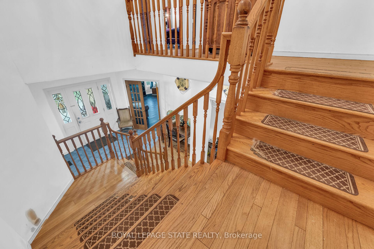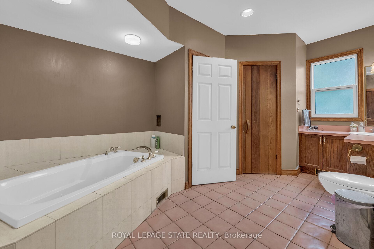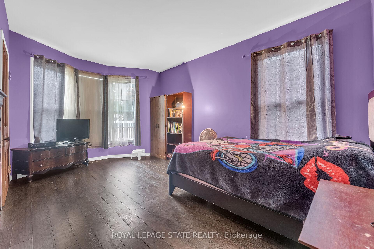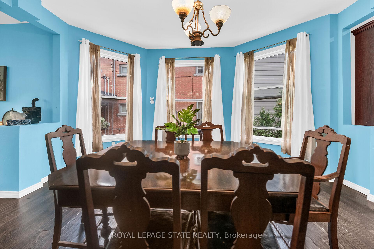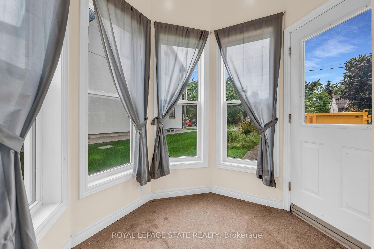$999,999
Available - For Sale
Listing ID: X11962431
7 Robinson Stre South , Grimsby, L3M 3C5, Niagara
| Spacious Century home with modern stucco finish located steps to downtown Grimsby in the heart of wine country. Gorgeous wrap around porch invites you into home with over 4000 sq ft of living space include a Legal Secondary Suite addition in June 2003. The original home embraces old world charm with large baseboards, separate living room, dining room, and kitchen with built in oven, cook top, extra tall cupboards, loaded with cupboard space. Large windows throughout main floor for natural light. Family room with walk out to double size lot + desk nook + office complete the main floor. Winding up the hardwood stairs takes you to 4 generous bedrooms with hardwood floors 2 with balconies. Main bath includes soaker tub, sauna, separate shower. To the right of the double car garage, is the separate entrance to the private secondary suite with 2 generous bedrooms, living room with walk out to balcony, eat in kitchen, and 3 pce bath. Elevator shaft in place ready to install your own private lift from basement right up to the second floor. Roof replaced December 2018. Large double lot at 80 ft wide and 158.50 ft deep. Double car garage with inside entry with room for two cars and work shop. Driveway for 4 + cars. Unfinished basement, 2 furnaces and a/cs, one for each unit. Home sold as is |
| Price | $999,999 |
| Taxes: | $8498.00 |
| Occupancy: | Owner |
| Address: | 7 Robinson Stre South , Grimsby, L3M 3C5, Niagara |
| Acreage: | < .50 |
| Directions/Cross Streets: | Main St & Robinsons |
| Rooms: | 15 |
| Bedrooms: | 5 |
| Bedrooms +: | 0 |
| Family Room: | T |
| Basement: | Full, Unfinished |
| Level/Floor | Room | Length(ft) | Width(ft) | Descriptions | |
| Room 1 | Main | Foyer | 10.66 | 7.74 | |
| Room 2 | Main | Living Ro | 14.76 | 14.92 | Hardwood Floor |
| Room 3 | Main | Dining Ro | 15.84 | 14.99 | Hardwood Floor |
| Room 4 | Main | Kitchen | 14.83 | 10 | |
| Room 5 | Main | Family Ro | 15.42 | 12.07 | |
| Room 6 | Main | Office | 13.25 | 12 | |
| Room 7 | Second | Primary B | 14.4 | 13.25 | |
| Room 8 | Second | Bedroom | 16.07 | 10.5 | Balcony |
| Room 9 | Second | Bedroom | 16.07 | 12.4 | |
| Room 10 | Second | Bedroom | 11.09 | 10.76 | Balcony |
| Room 11 | Second | Bathroom | 15.15 | 10 | 3 Pc Bath |
| Room 12 | Second | Living Ro | 17.15 | 9.74 | Balcony |
| Room 13 | Second | Kitchen | 11.84 | 6.82 | Eat-in Kitchen |
| Room 14 | Second | Bathroom | 8.5 | 7.41 | 3 Pc Bath |
| Room 15 | Second | Primary B | 17.48 | 11.41 |
| Washroom Type | No. of Pieces | Level |
| Washroom Type 1 | 3 | Second |
| Washroom Type 2 | 3 | Second |
| Washroom Type 3 | 0 | |
| Washroom Type 4 | 0 | |
| Washroom Type 5 | 0 |
| Total Area: | 0.00 |
| Property Type: | Detached |
| Style: | 2-Storey |
| Exterior: | Stucco (Plaster) |
| Garage Type: | Attached |
| (Parking/)Drive: | Private Do |
| Drive Parking Spaces: | 6 |
| Park #1 | |
| Parking Type: | Private Do |
| Park #2 | |
| Parking Type: | Private Do |
| Pool: | None |
| Other Structures: | Garden Shed |
| Approximatly Square Footage: | 3500-5000 |
| Property Features: | Hospital, Level |
| CAC Included: | N |
| Water Included: | N |
| Cabel TV Included: | N |
| Common Elements Included: | N |
| Heat Included: | N |
| Parking Included: | N |
| Condo Tax Included: | N |
| Building Insurance Included: | N |
| Fireplace/Stove: | N |
| Heat Type: | Forced Air |
| Central Air Conditioning: | Central Air |
| Central Vac: | N |
| Laundry Level: | Syste |
| Ensuite Laundry: | F |
| Sewers: | Sewer |
$
%
Years
This calculator is for demonstration purposes only. Always consult a professional
financial advisor before making personal financial decisions.
| Although the information displayed is believed to be accurate, no warranties or representations are made of any kind. |
| ROYAL LEPAGE STATE REALTY |
|
|

Mina Nourikhalichi
Broker
Dir:
416-882-5419
Bus:
905-731-2000
Fax:
905-886-7556
| Book Showing | Email a Friend |
Jump To:
At a Glance:
| Type: | Freehold - Detached |
| Area: | Niagara |
| Municipality: | Grimsby |
| Neighbourhood: | 542 - Grimsby East |
| Style: | 2-Storey |
| Tax: | $8,498 |
| Beds: | 5 |
| Baths: | 2 |
| Fireplace: | N |
| Pool: | None |
Locatin Map:
Payment Calculator:

