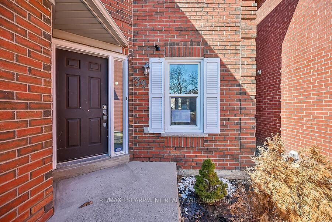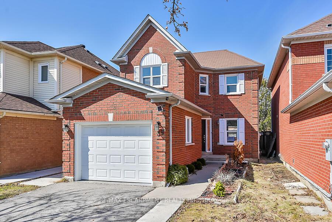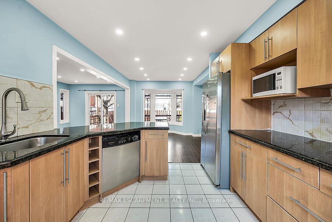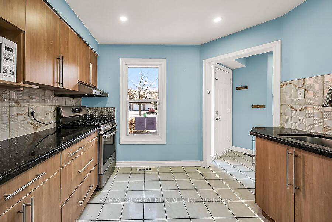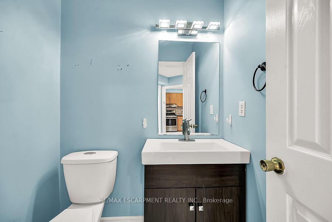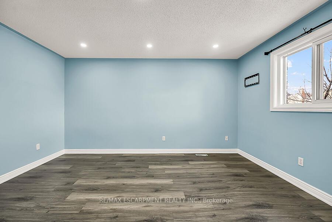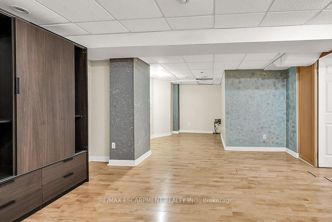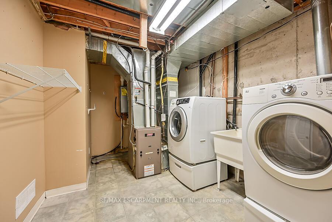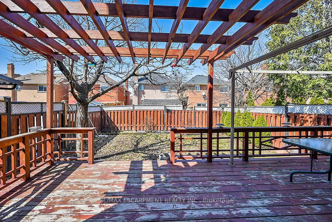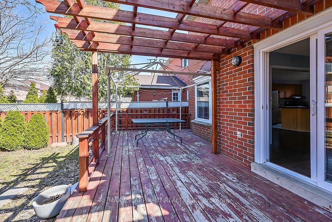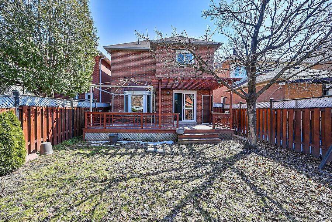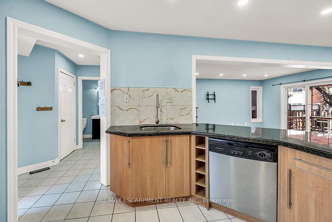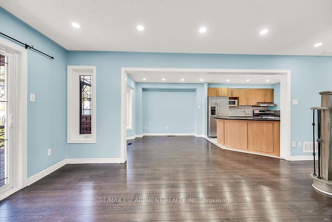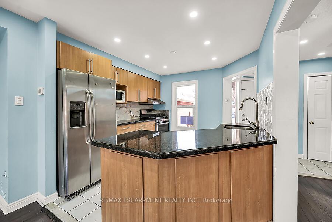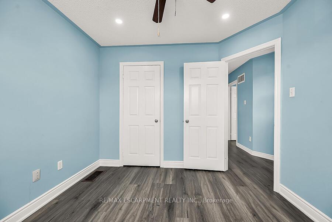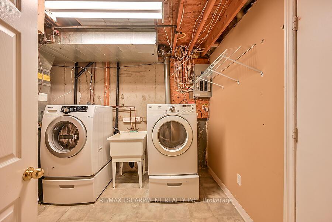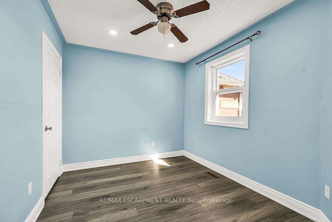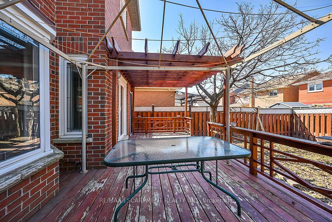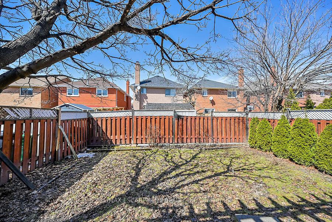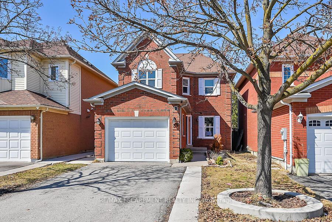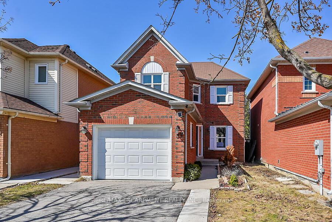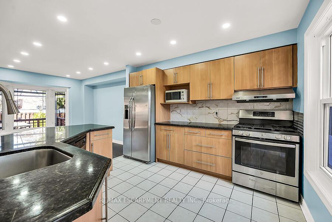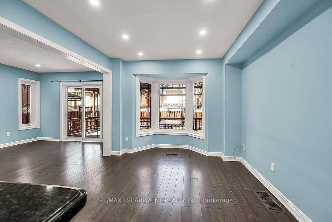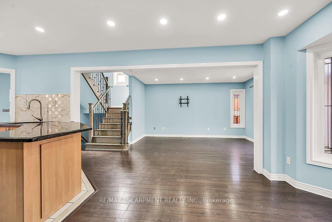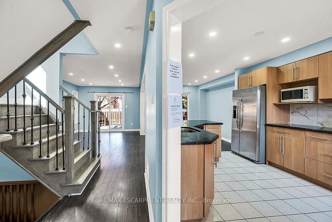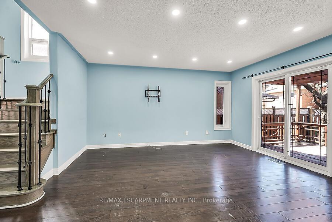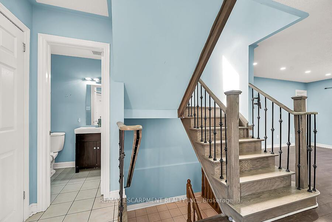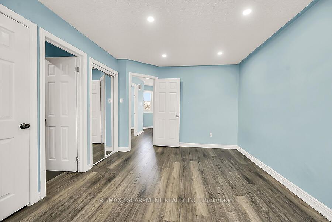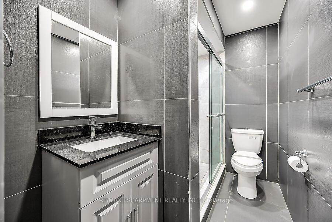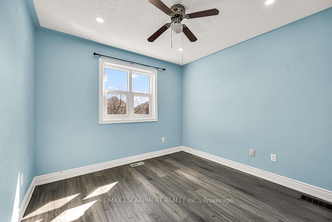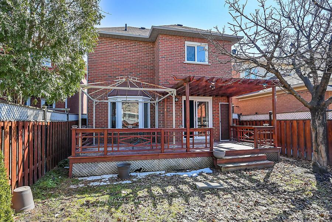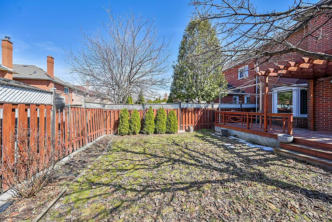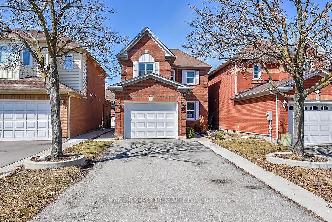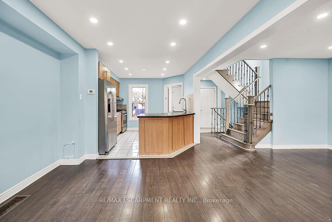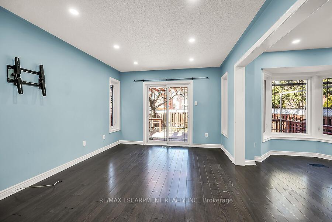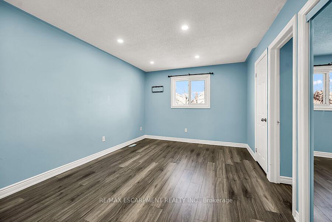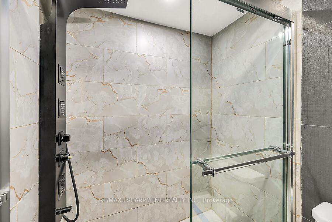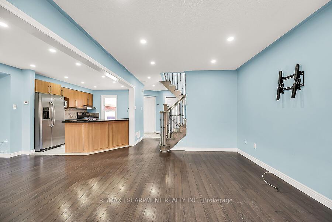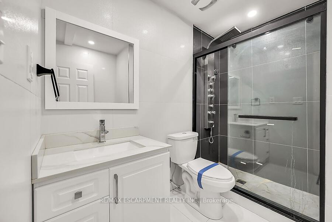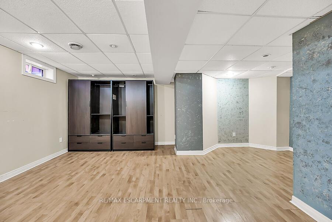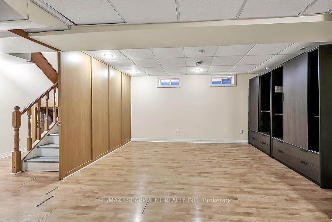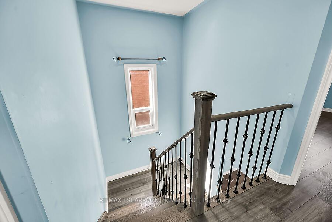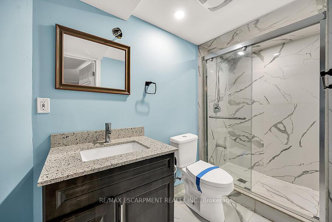$899,900
Available - For Sale
Listing ID: W12087339
39 Blue Spruce Stre , Brampton, L6R 1C4, Peel
| Welcome to 39 Blue Spruce Street, nestled on a quiet street in a highly sought after neighbourhood in Brampton. This 3 bedroom, 4 bathroom detached family home offers it all with its open concept layout, tons of natural light and fully fenced backyard. As you walk inside, the thoughtfully designed main floor includes a convenient two piece powder room and offers open concept living with the kitchen and dining area overlooking the living space. Sliding glass doors off the living room lead you out to your private deck and fully fenced backyard surrounded by mature trees and lush greenery. Upstairs, you will find a large primary bedroom with his and hers closets, accompanied by a private ensuite. Two additional bedrooms and an additional 3-piece bathroom will complete this level. Downstairs, the basement level holds the laundry space, more living space and a 3-piece bathroom. This home is also conveniently located close to all amenities including restaurants, shops, public transit, schools and so much more! Don't miss your chance to view this gem! Taxes estimated as per city's website. Property is being sold under Power of Sale, sold as IS, where is. |
| Price | $899,900 |
| Taxes: | $4903.00 |
| Occupancy: | Vacant |
| Address: | 39 Blue Spruce Stre , Brampton, L6R 1C4, Peel |
| Directions/Cross Streets: | PETER ROBERTSON BLVD/HICKORYBUSH AVE/BLUE SPRUCE ST |
| Rooms: | 6 |
| Rooms +: | 1 |
| Bedrooms: | 3 |
| Bedrooms +: | 0 |
| Family Room: | T |
| Basement: | Full, Finished |
| Level/Floor | Room | Length(ft) | Width(ft) | Descriptions | |
| Room 1 | Ground | Bathroom | 4.49 | 5.48 | |
| Room 2 | Ground | Kitchen | 10.69 | 10.99 | |
| Room 3 | Ground | Living Ro | 10.99 | 14.79 | |
| Room 4 | Ground | Dining Ro | 10.69 | 11.58 | |
| Room 5 | Second | Bedroom | 10.99 | 14.89 | |
| Room 6 | Second | Bathroom | 8.4 | 5.38 | |
| Room 7 | Second | Bedroom | 9.97 | 9.09 | |
| Room 8 | Second | Bedroom | 9.97 | 7.97 | |
| Room 9 | Second | Bathroom | 8.4 | 6.89 | |
| Room 10 | Basement | Recreatio | 21.68 | 14.37 | |
| Room 11 | Basement | Bathroom | 9.77 | 4.4 |
| Washroom Type | No. of Pieces | Level |
| Washroom Type 1 | 2 | Ground |
| Washroom Type 2 | 3 | Second |
| Washroom Type 3 | 3 | Basement |
| Washroom Type 4 | 0 | |
| Washroom Type 5 | 0 |
| Total Area: | 0.00 |
| Approximatly Age: | 31-50 |
| Property Type: | Detached |
| Style: | 2-Storey |
| Exterior: | Brick |
| Garage Type: | Attached |
| (Parking/)Drive: | Private |
| Drive Parking Spaces: | 1 |
| Park #1 | |
| Parking Type: | Private |
| Park #2 | |
| Parking Type: | Private |
| Pool: | None |
| Approximatly Age: | 31-50 |
| Approximatly Square Footage: | 1100-1500 |
| Property Features: | Hospital, Library |
| CAC Included: | N |
| Water Included: | N |
| Cabel TV Included: | N |
| Common Elements Included: | N |
| Heat Included: | N |
| Parking Included: | N |
| Condo Tax Included: | N |
| Building Insurance Included: | N |
| Fireplace/Stove: | N |
| Heat Type: | Forced Air |
| Central Air Conditioning: | Central Air |
| Central Vac: | N |
| Laundry Level: | Syste |
| Ensuite Laundry: | F |
| Sewers: | Sewer |
$
%
Years
This calculator is for demonstration purposes only. Always consult a professional
financial advisor before making personal financial decisions.
| Although the information displayed is believed to be accurate, no warranties or representations are made of any kind. |
| RE/MAX ESCARPMENT REALTY INC. |
|
|

Mina Nourikhalichi
Broker
Dir:
416-882-5419
Bus:
905-731-2000
Fax:
905-886-7556
| Book Showing | Email a Friend |
Jump To:
At a Glance:
| Type: | Freehold - Detached |
| Area: | Peel |
| Municipality: | Brampton |
| Neighbourhood: | Sandringham-Wellington |
| Style: | 2-Storey |
| Approximate Age: | 31-50 |
| Tax: | $4,903 |
| Beds: | 3 |
| Baths: | 4 |
| Fireplace: | N |
| Pool: | None |
Locatin Map:
Payment Calculator:

