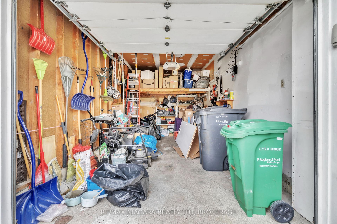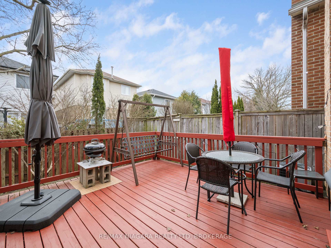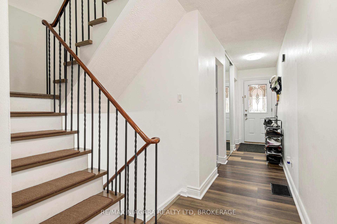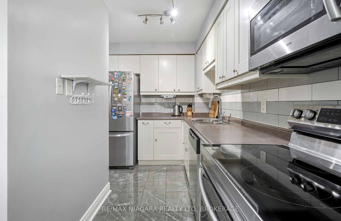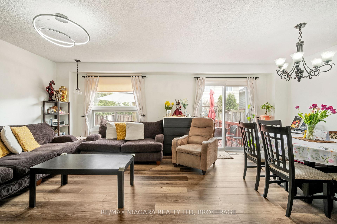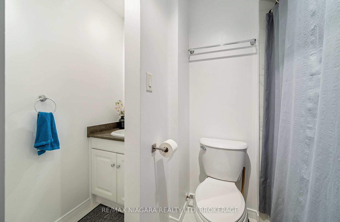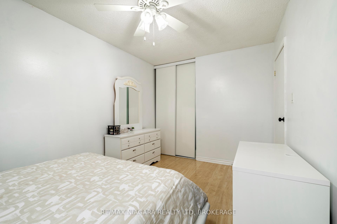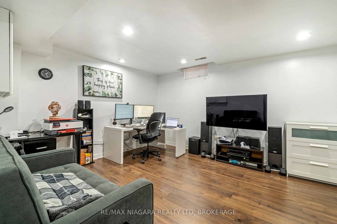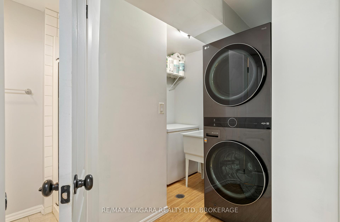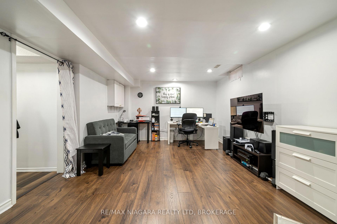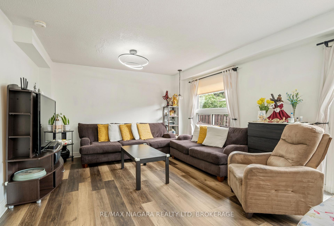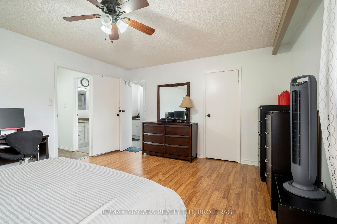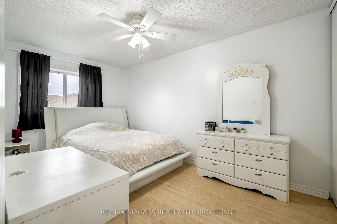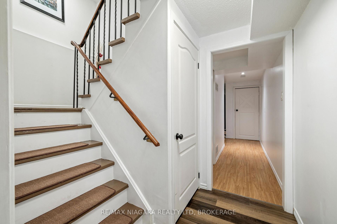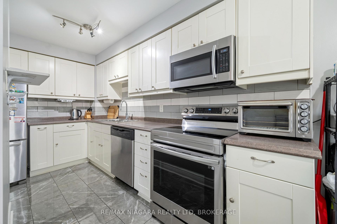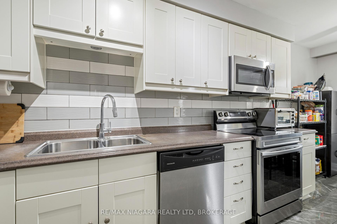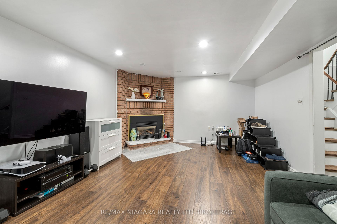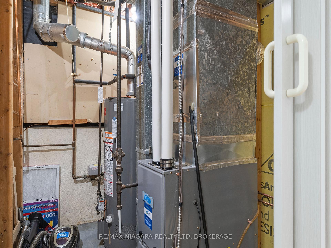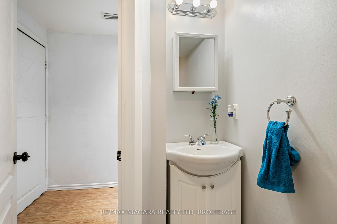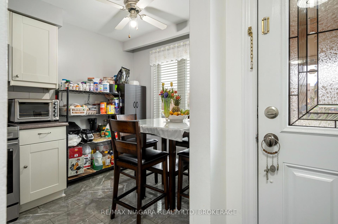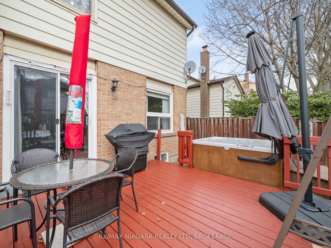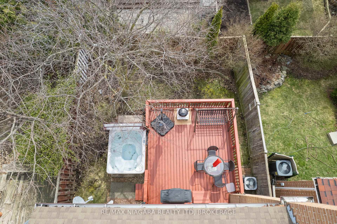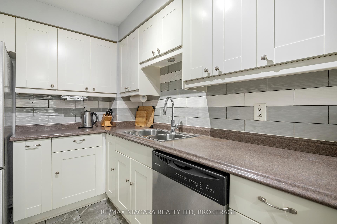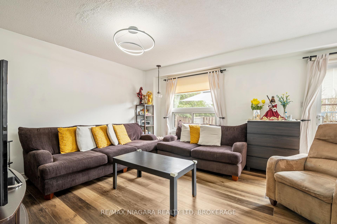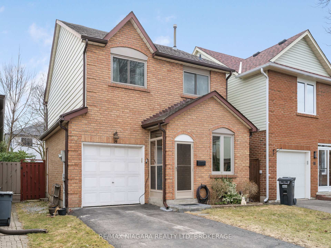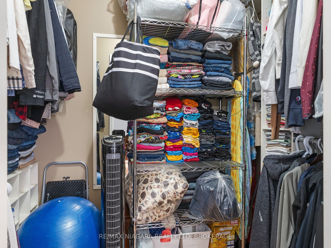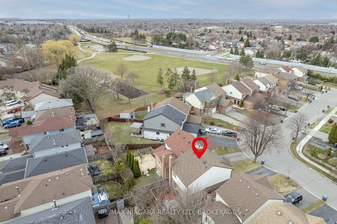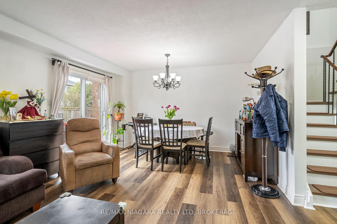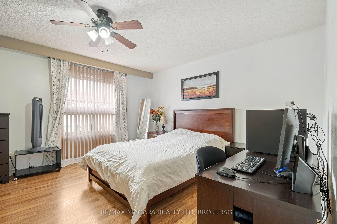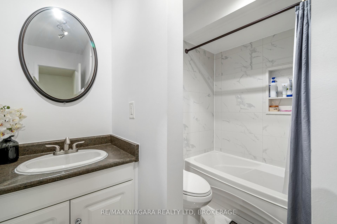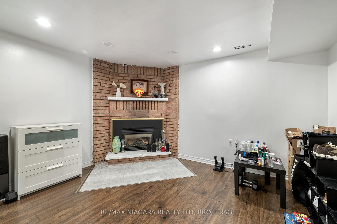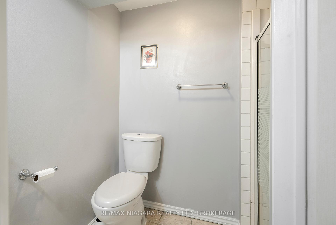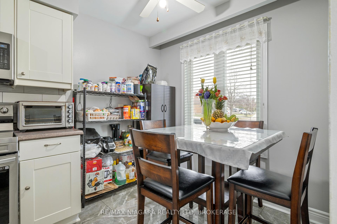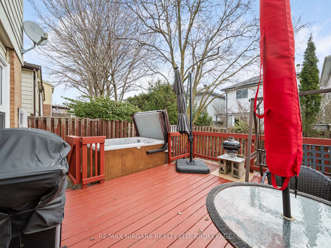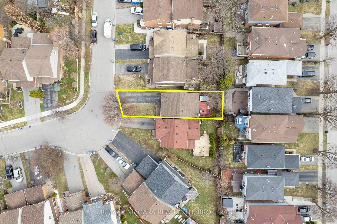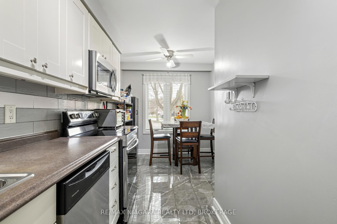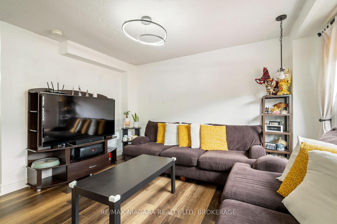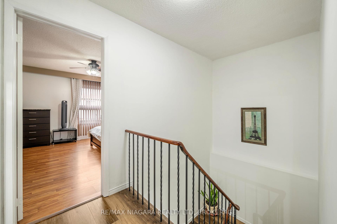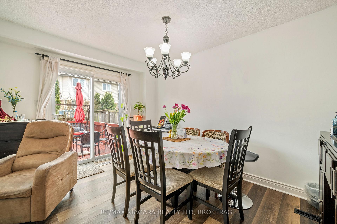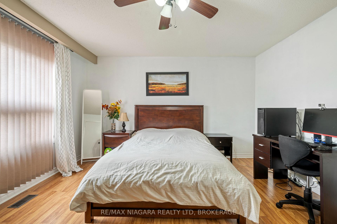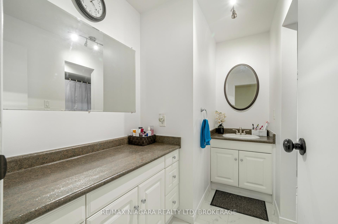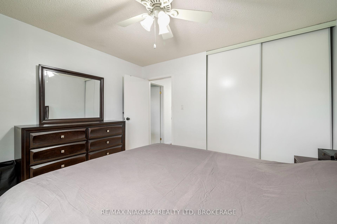$920,000
Available - For Sale
Listing ID: W12086593
14 Bryant Cour , Brampton, L6X 2T1, Peel
| Welcome to this beautifully maintained single-family link home, ideally located on a quiet, family friendly street in Brampton. Offering three spacious bedrooms, this home is perfect for families, or anyone looking for a move-in ready home. The primary bedroom overlooks the back yard, and features a walk-in closet and has ensuite privilege to the four piece washroom. This home has been thoughtfully updated, including a modern eat-in kitchen, roof that was redone in 2015, updating flooring on all three levels and recently renovated upstairs washroom with beautiful tiled flooring. In the basement, you'll find a wonderful family room with a gas fireplace, laundry and storage area, and a three piece washroom. Step outside to a fully fenced backyard, complete with a relaxing hot tub and a lovely deck-perfect for entertaining, or unwinding after a long day. Situated in a well-established neighbourhood, this clean and well cared for property offers easy access to parks, schools, shopping, transit, and the highway. With its warm character, recent upgrades, and ideal location, this home is a true gem in the heart of Brampton. |
| Price | $920,000 |
| Taxes: | $4604.50 |
| Assessment Year: | 2024 |
| Occupancy: | Owner |
| Address: | 14 Bryant Cour , Brampton, L6X 2T1, Peel |
| Acreage: | < .50 |
| Directions/Cross Streets: | Murray St. |
| Rooms: | 7 |
| Rooms +: | 3 |
| Bedrooms: | 3 |
| Bedrooms +: | 0 |
| Family Room: | F |
| Basement: | Full, Finished |
| Level/Floor | Room | Length(ft) | Width(ft) | Descriptions | |
| Room 1 | Main | Kitchen | 17.29 | 8 | |
| Room 2 | Main | Living Ro | 13.12 | 12.76 | |
| Room 3 | Main | Dining Ro | 13.12 | 12.76 | |
| Room 4 | Upper | Primary B | 15.68 | 13.51 | Walk-In Closet(s) |
| Room 5 | Upper | Bedroom 2 | 14.89 | 8.95 | |
| Room 6 | Upper | Bedroom 3 | 11.09 | 9.84 | |
| Room 7 | Upper | Bathroom | 10.59 | 8.92 | 4 Pc Bath |
| Room 8 | Basement | Family Ro | 19.88 | 12.96 | Gas Fireplace |
| Room 9 | Basement | Bathroom | 7.05 | 6.89 | 3 Pc Bath |
| Washroom Type | No. of Pieces | Level |
| Washroom Type 1 | 4 | Upper |
| Washroom Type 2 | 3 | Basement |
| Washroom Type 3 | 0 | |
| Washroom Type 4 | 0 | |
| Washroom Type 5 | 0 |
| Total Area: | 0.00 |
| Approximatly Age: | 31-50 |
| Property Type: | Detached |
| Style: | 2-Storey |
| Exterior: | Brick, Vinyl Siding |
| Garage Type: | Attached |
| Drive Parking Spaces: | 2 |
| Pool: | None |
| Approximatly Age: | 31-50 |
| Approximatly Square Footage: | 1100-1500 |
| CAC Included: | N |
| Water Included: | N |
| Cabel TV Included: | N |
| Common Elements Included: | N |
| Heat Included: | N |
| Parking Included: | N |
| Condo Tax Included: | N |
| Building Insurance Included: | N |
| Fireplace/Stove: | Y |
| Heat Type: | Forced Air |
| Central Air Conditioning: | Central Air |
| Central Vac: | N |
| Laundry Level: | Syste |
| Ensuite Laundry: | F |
| Sewers: | Sewer |
| Utilities-Cable: | Y |
| Utilities-Hydro: | Y |
$
%
Years
This calculator is for demonstration purposes only. Always consult a professional
financial advisor before making personal financial decisions.
| Although the information displayed is believed to be accurate, no warranties or representations are made of any kind. |
| RE/MAX NIAGARA REALTY LTD, BROKERAGE |
|
|

Mina Nourikhalichi
Broker
Dir:
416-882-5419
Bus:
905-731-2000
Fax:
905-886-7556
| Book Showing | Email a Friend |
Jump To:
At a Glance:
| Type: | Freehold - Detached |
| Area: | Peel |
| Municipality: | Brampton |
| Neighbourhood: | Brampton West |
| Style: | 2-Storey |
| Approximate Age: | 31-50 |
| Tax: | $4,604.5 |
| Beds: | 3 |
| Baths: | 2 |
| Fireplace: | Y |
| Pool: | None |
Locatin Map:
Payment Calculator:

