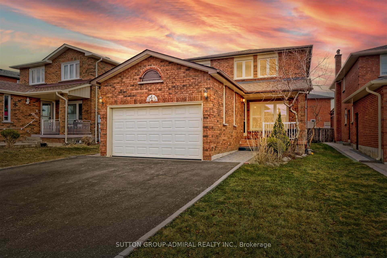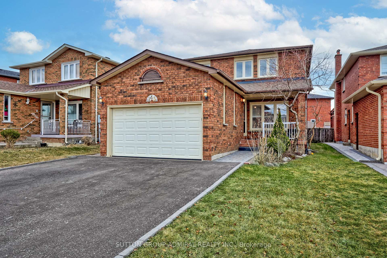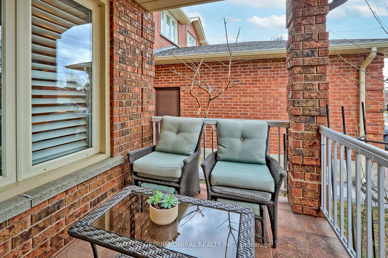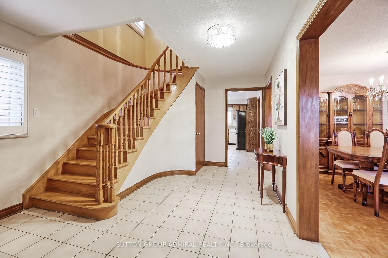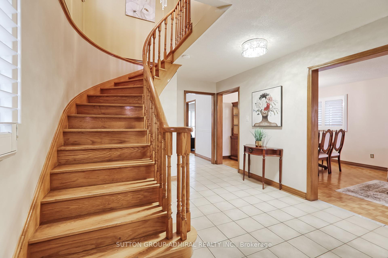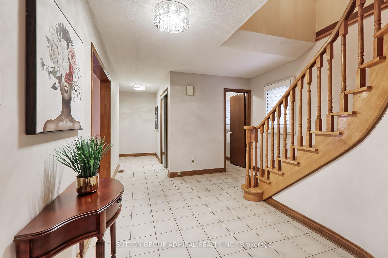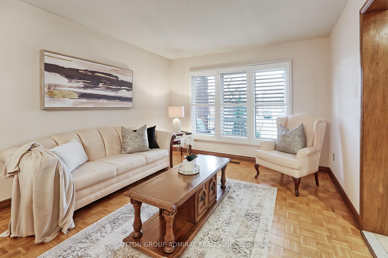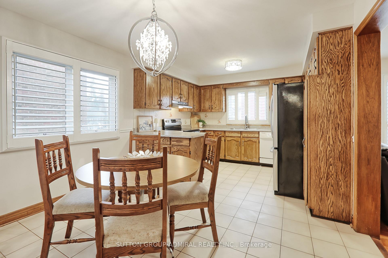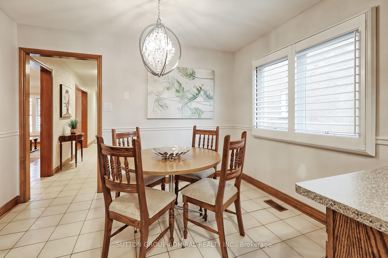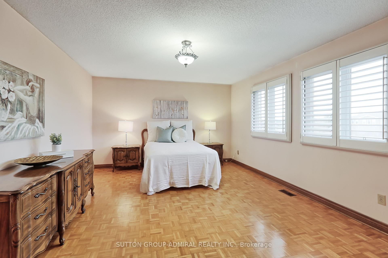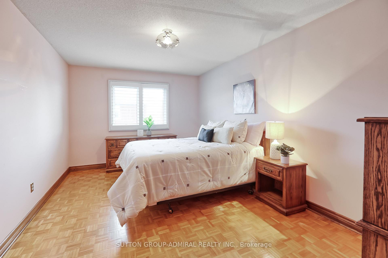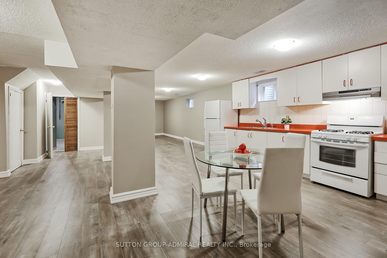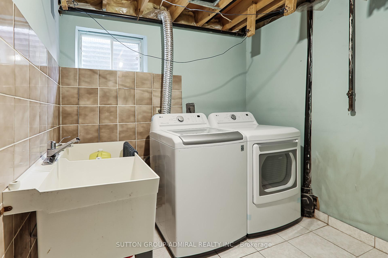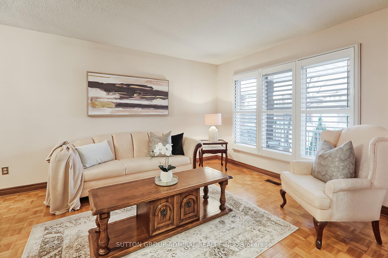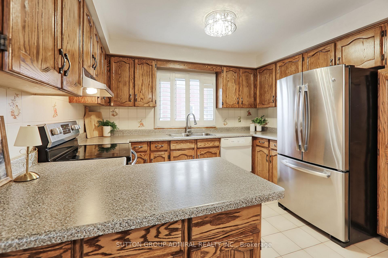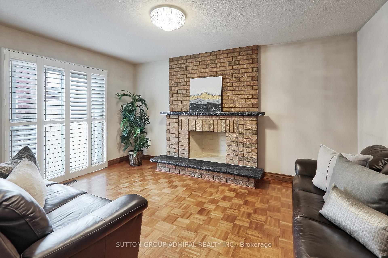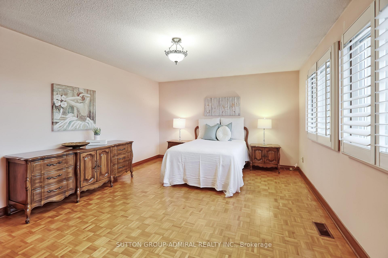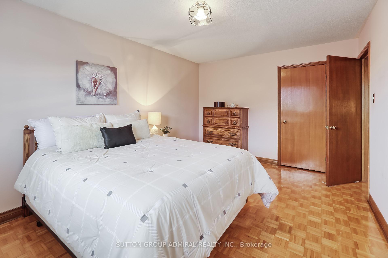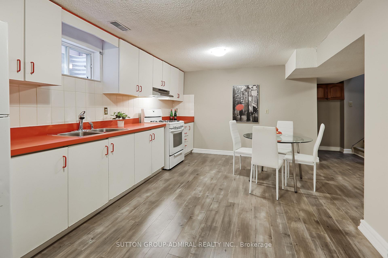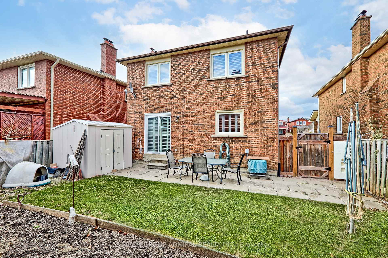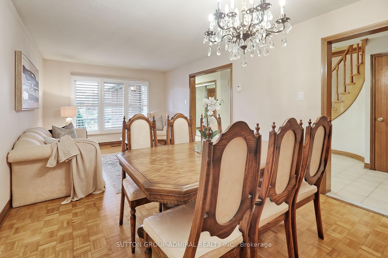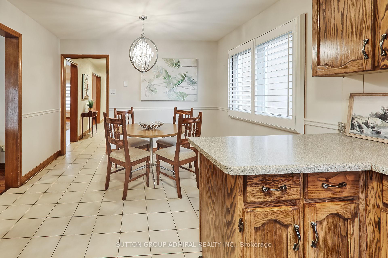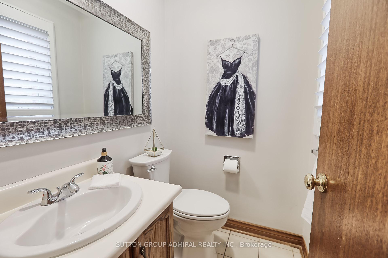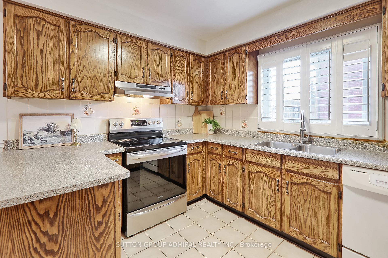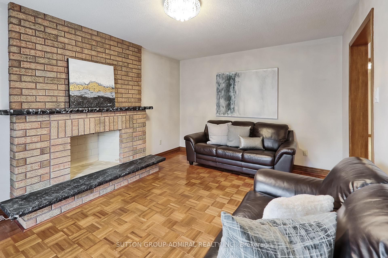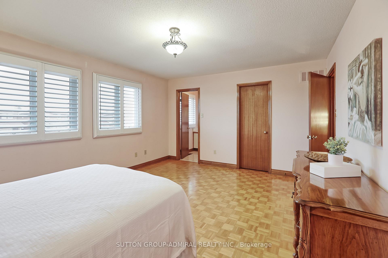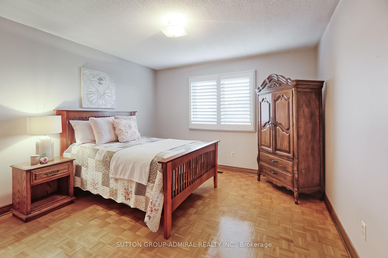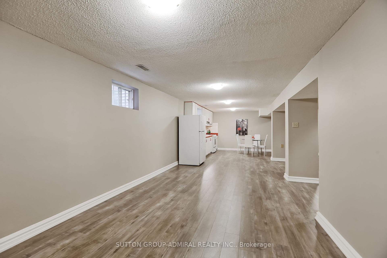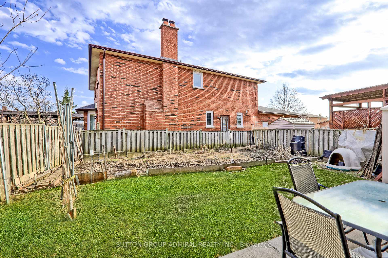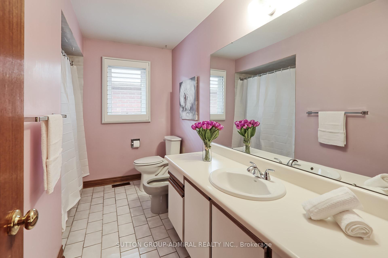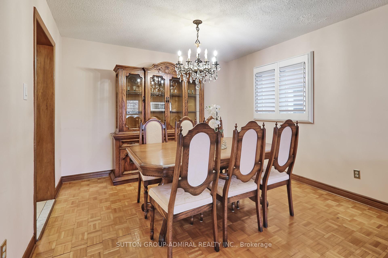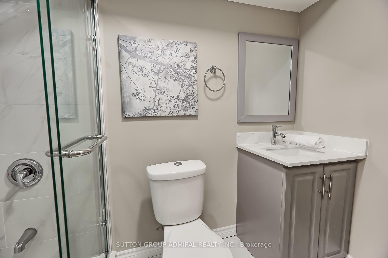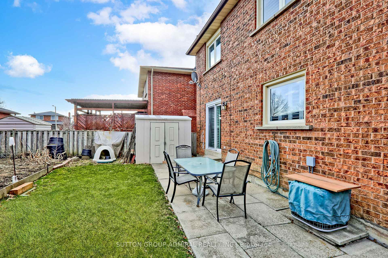$1,278,800
Available - For Sale
Listing ID: N12048186
143 Adrianno Cres , Vaughan, L4L 5R7, York
| Charming detached home situated on a quiet crescent, this property displays true pride of ownership. Oversized garage plus long driveway with no sidewalk allow for ample parking spots. 3 Spacious principal bedrooms, including a large primary bedroom with a walk-In closet and 3-piece ensuite bathroom. 2 additional good size bedrooms each with closets and an upper level 5-piece main bathroom. The main floor features a very well laid out floor plan with formal living/dining room combination with a large window in the living room overlooking the front yard. A large separate family room with a brick fireplace and a walk-out to fully fenced yard. A family size kitchen with eat-in breakfast area and large windows. The Basement has two separate entrances one via the side of the home and another with direct access from the garage into basement, finished with an additional 3-piece bathroom with shower, a second kitchen and a large open concept recreational room with laminate flooring that can be converted into a separate additional bedroom if required.. Great location close to schools, public transit, shopping & more!!! |
| Price | $1,278,800 |
| Taxes: | $5096.56 |
| Occupancy: | Vacant |
| Address: | 143 Adrianno Cres , Vaughan, L4L 5R7, York |
| Acreage: | < .50 |
| Directions/Cross Streets: | N/A |
| Rooms: | 7 |
| Bedrooms: | 3 |
| Bedrooms +: | 0 |
| Family Room: | T |
| Basement: | Separate Ent, Finished |
| Level/Floor | Room | Length(ft) | Width(ft) | Descriptions | |
| Room 1 | Main | Living Ro | 11.28 | 21.09 | Combined w/Dining, Open Concept, Window |
| Room 2 | Main | Dining Ro | 11.28 | 21.09 | Combined w/Living, Open Concept, Window |
| Room 3 | Main | Kitchen | 8.79 | 10.99 | Ceramic Floor, Window |
| Room 4 | Main | Breakfast | 10.99 | 8.59 | Ceramic Floor, Window |
| Room 5 | Main | Family Ro | 11.28 | 14.1 | W/O To Yard, Parquet, Fireplace |
| Room 6 | Upper | Primary B | 16.37 | 12.07 | 3 Pc Ensuite, Walk-In Closet(s), Parquet |
| Room 7 | Upper | Bedroom 2 | 12.37 | 11.78 | Walk-In Closet(s), Window, Parquet |
| Room 8 | Upper | Bedroom 3 | 15.09 | 10.1 | Closet, Window, Parquet |
| Room 9 | Lower | Kitchen | 17.58 | 10.27 | Open Concept, Laminate |
| Room 10 | Lower | Recreatio | 17.58 | 10.27 | Open Concept, Laminate |
| Washroom Type | No. of Pieces | Level |
| Washroom Type 1 | 2 | Main |
| Washroom Type 2 | 3 | Upper |
| Washroom Type 3 | 3 | Lower |
| Washroom Type 4 | 5 | Upper |
| Washroom Type 5 | 0 |
| Total Area: | 0.00 |
| Approximatly Age: | 31-50 |
| Property Type: | Detached |
| Style: | 2-Storey |
| Exterior: | Brick |
| Garage Type: | Attached |
| (Parking/)Drive: | Private |
| Drive Parking Spaces: | 4 |
| Park #1 | |
| Parking Type: | Private |
| Park #2 | |
| Parking Type: | Private |
| Pool: | None |
| Other Structures: | Garden Shed |
| Approximatly Age: | 31-50 |
| Approximatly Square Footage: | 1500-2000 |
| Property Features: | Fenced Yard, Library |
| CAC Included: | N |
| Water Included: | N |
| Cabel TV Included: | N |
| Common Elements Included: | N |
| Heat Included: | N |
| Parking Included: | N |
| Condo Tax Included: | N |
| Building Insurance Included: | N |
| Fireplace/Stove: | Y |
| Heat Type: | Forced Air |
| Central Air Conditioning: | Central Air |
| Central Vac: | Y |
| Laundry Level: | Syste |
| Ensuite Laundry: | F |
| Elevator Lift: | False |
| Sewers: | Sewer |
$
%
Years
This calculator is for demonstration purposes only. Always consult a professional
financial advisor before making personal financial decisions.
| Although the information displayed is believed to be accurate, no warranties or representations are made of any kind. |
| SUTTON GROUP-ADMIRAL REALTY INC. |
|
|

Mina Nourikhalichi
Broker
Dir:
416-882-5419
Bus:
905-731-2000
Fax:
905-886-7556
| Book Showing | Email a Friend |
Jump To:
At a Glance:
| Type: | Freehold - Detached |
| Area: | York |
| Municipality: | Vaughan |
| Neighbourhood: | East Woodbridge |
| Style: | 2-Storey |
| Approximate Age: | 31-50 |
| Tax: | $5,096.56 |
| Beds: | 3 |
| Baths: | 4 |
| Fireplace: | Y |
| Pool: | None |
Locatin Map:
Payment Calculator:

