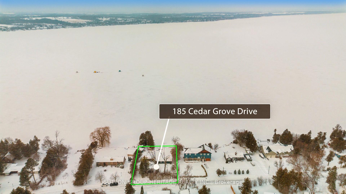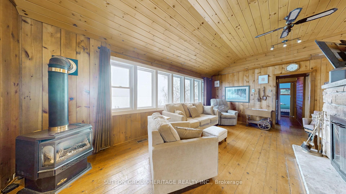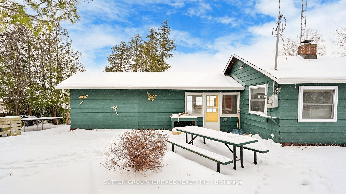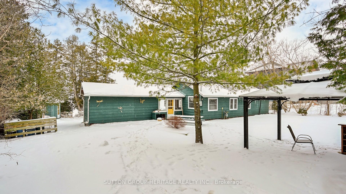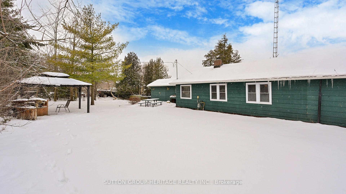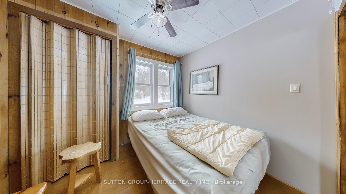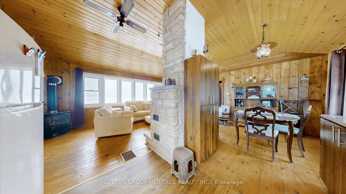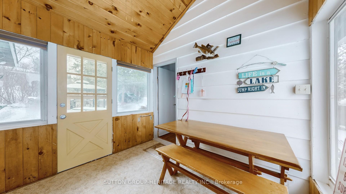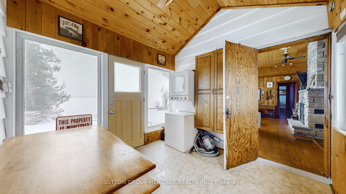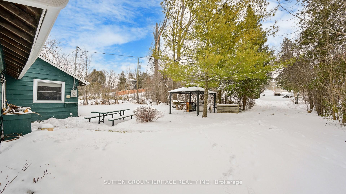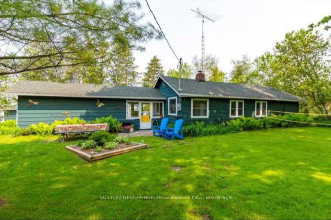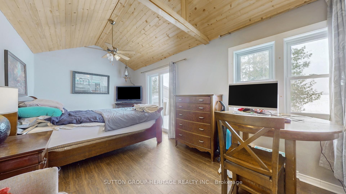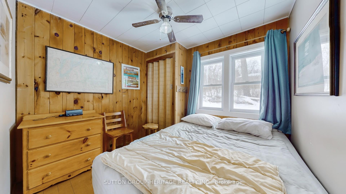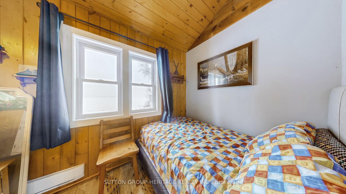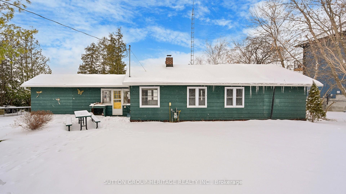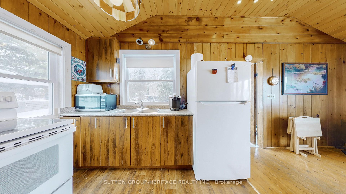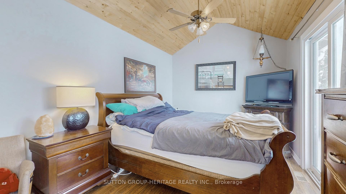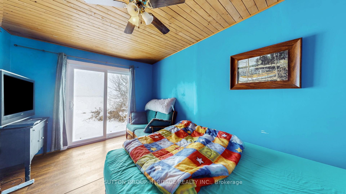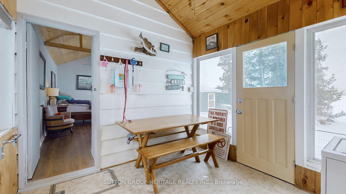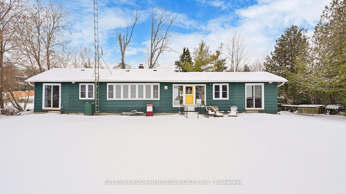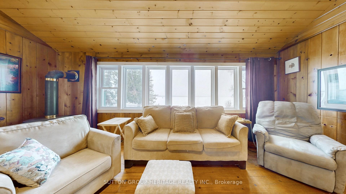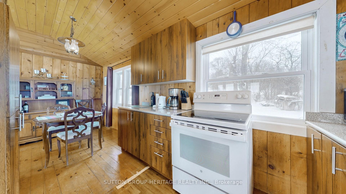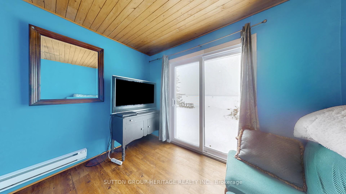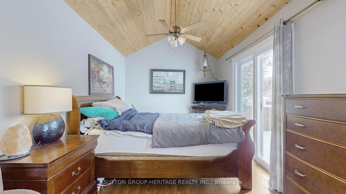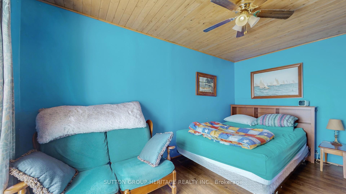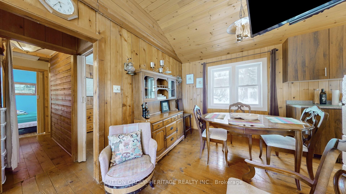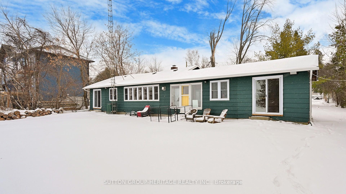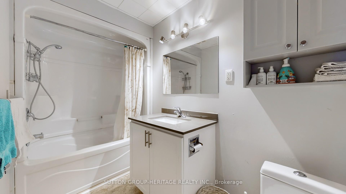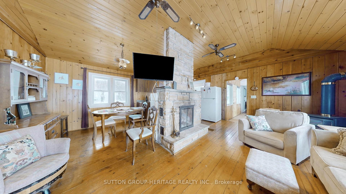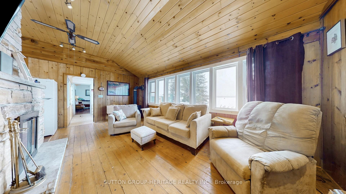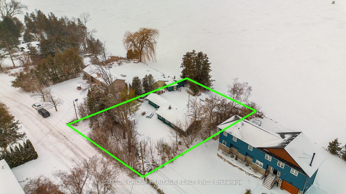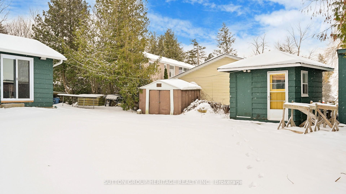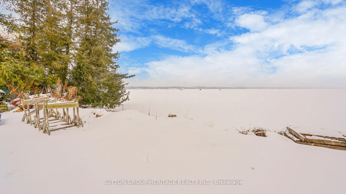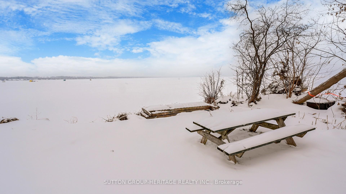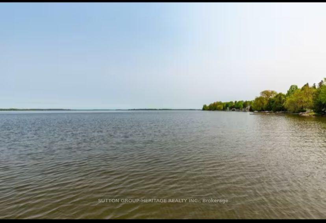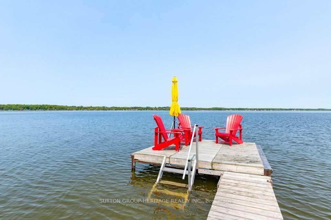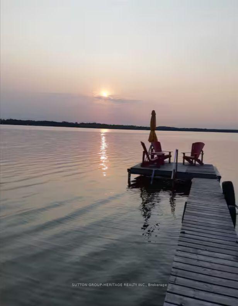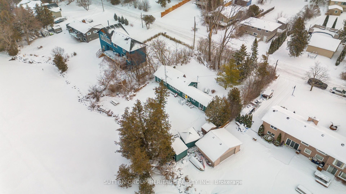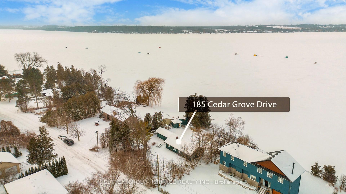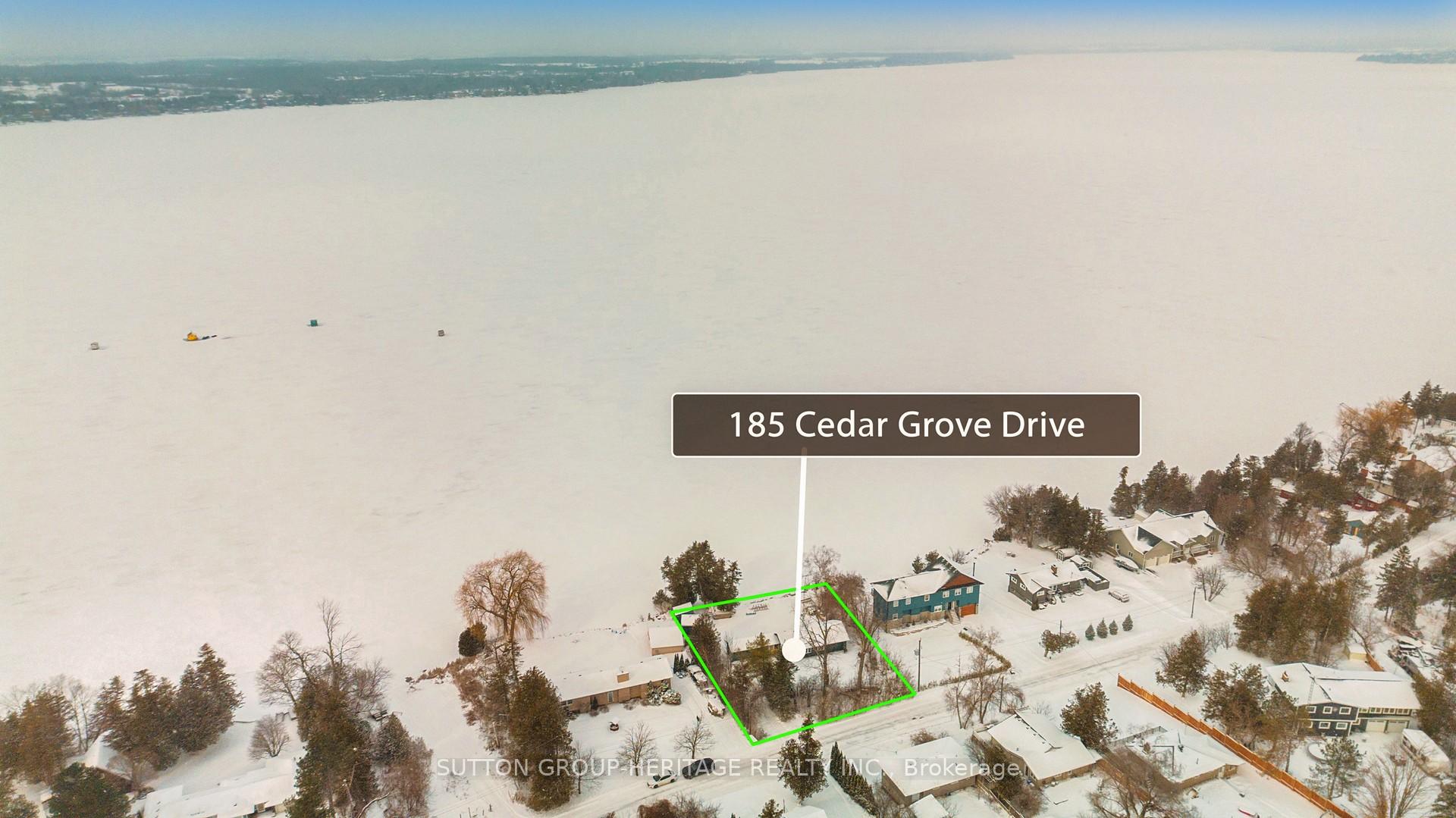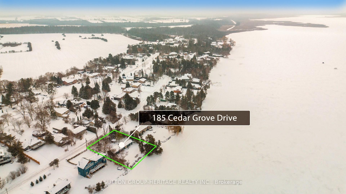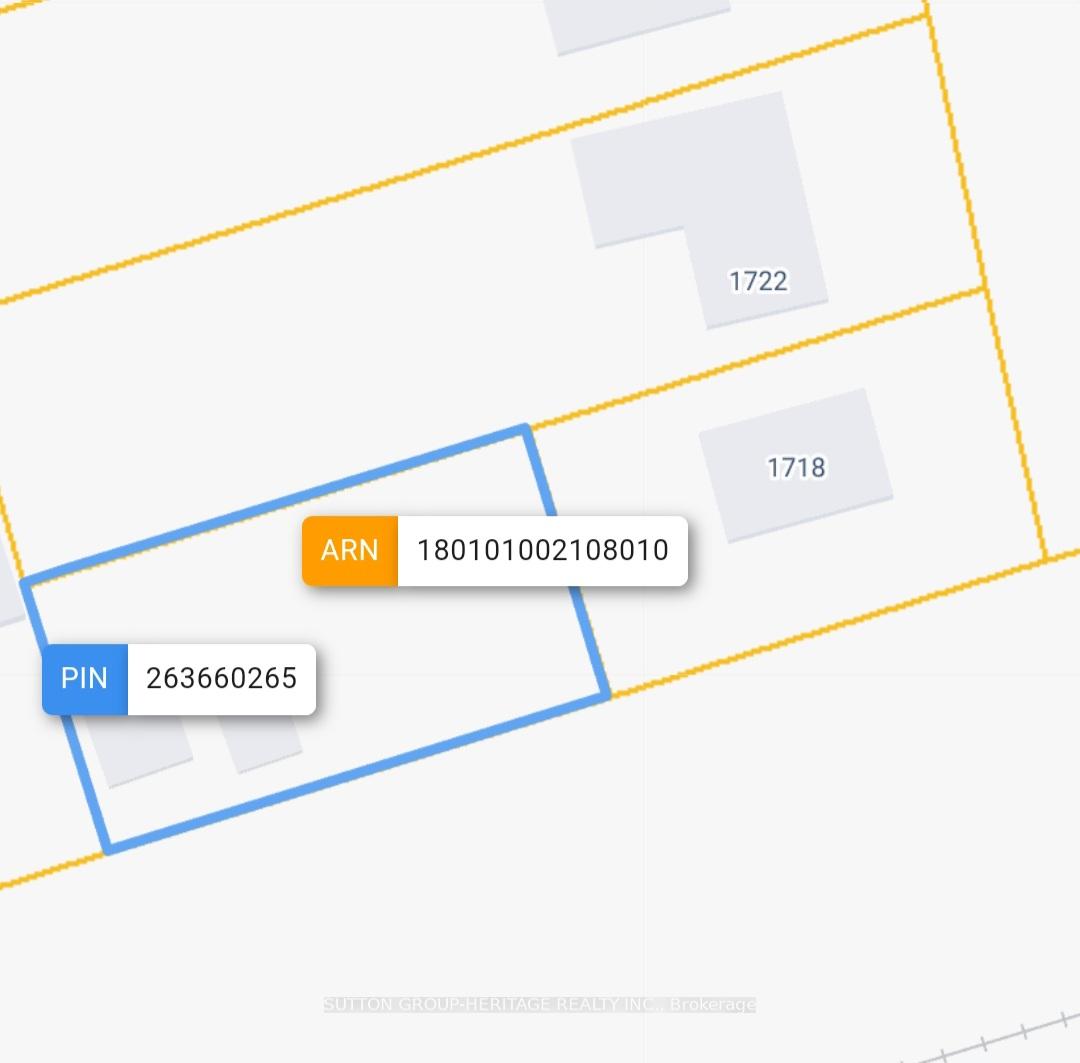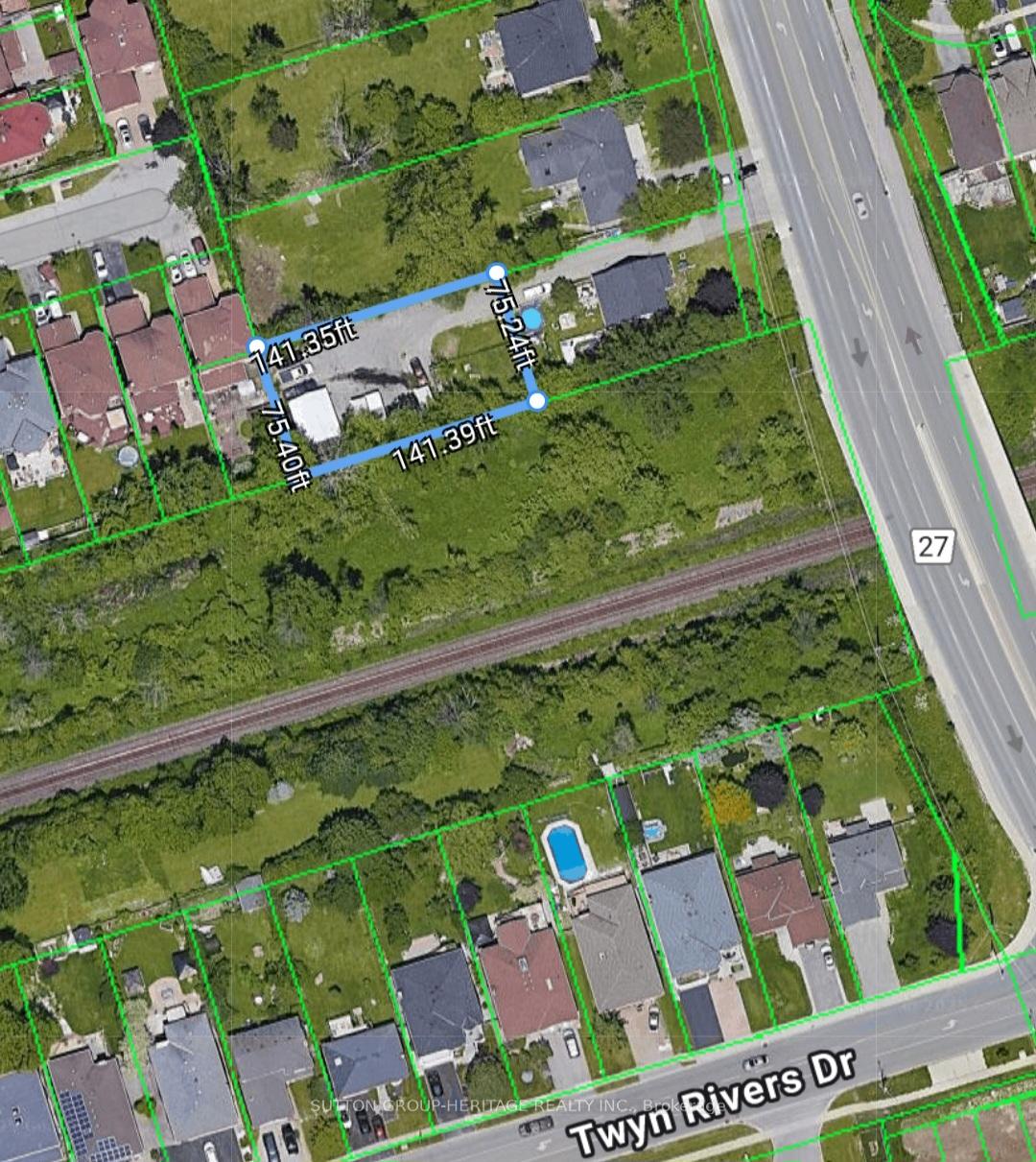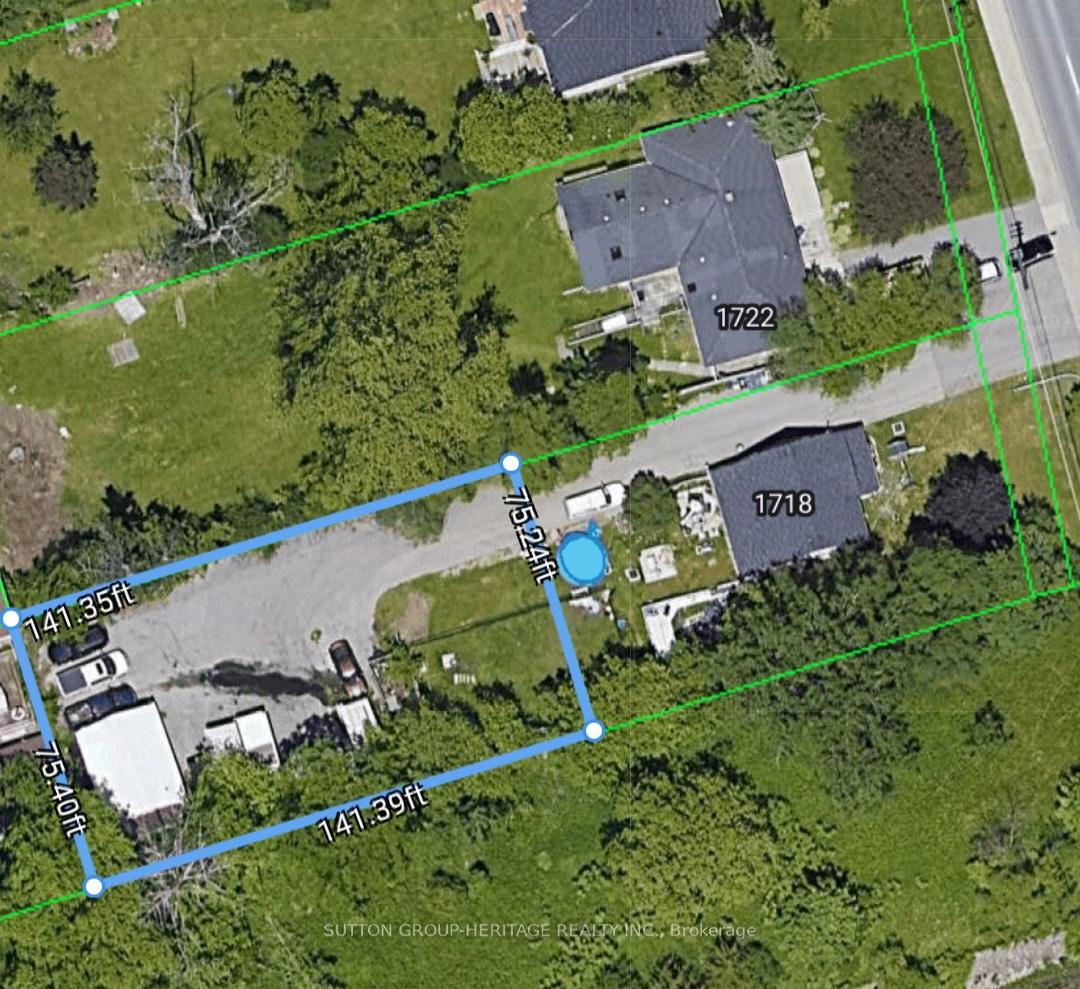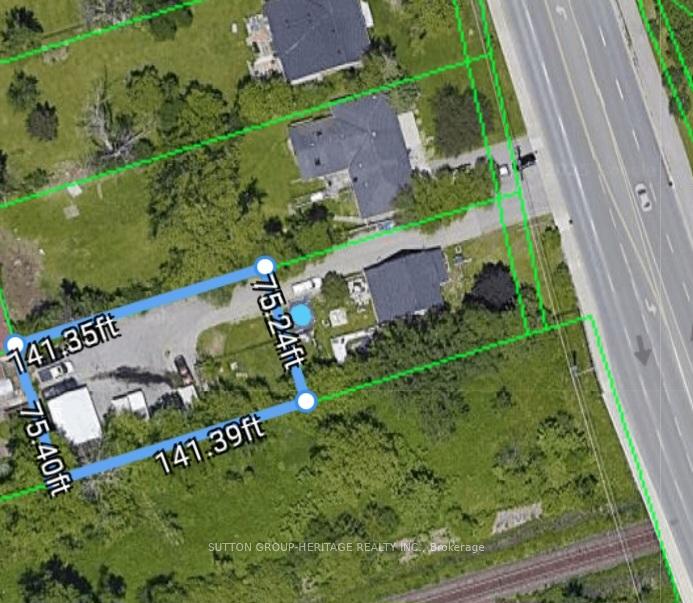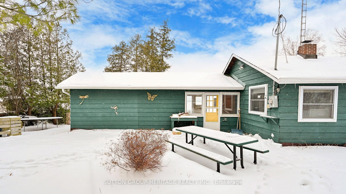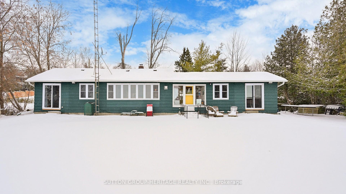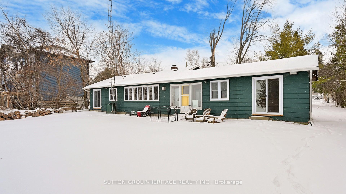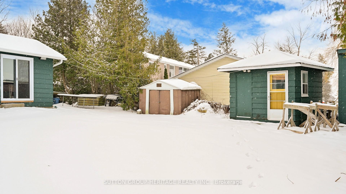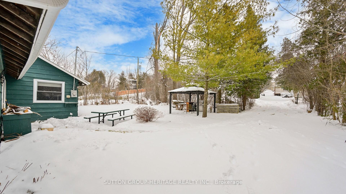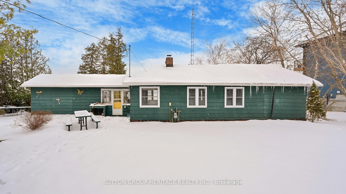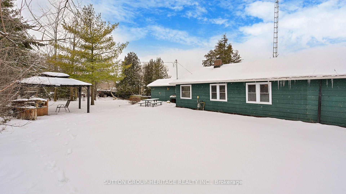$980,000
Available - For Sale
Listing ID: E11944087
185 Cedar Grove Driv , Scugog, L0B 1E0, Durham
| This All Year Round Cottage Is Waiting For You, And It's Only 1 Hour From Toronto On Beautiful Lake Scugog. This Is A 4 Bedroom Cottage That Sits On A 100' Waterfront Lot With A Massive Family Room That Takes In The Beautiful Lake Views. Enjoy Skidoos Or Ice Fishing In The Winter Or Fishing Off Your Dock And Many Water Activities In The Summer. In The Winter You Can Cozy Up To The Floor To Ceiling Wood Burning Stone Fireplace As You Enjoy The Beautiful Lake Views, Or In The Summer Sit Out On Your Dock And Enjoy The Spectacular Sunsets. Don't Feel Like Using The Wood Burning Fireplace, Not A Problem, There's Also A Gas Fireplace In The Family Room For Your Convenience, And Yes, There Are 10' Ceilings In The Family Room, Dining Room And Kitchen. Included On This Property Are 2 Storage Sheds/Workshops. Some Recent Updates: Furnace (Approximately 2 Years Old), Windows, Sliding Doors And Roof Are Approximately 6 Years Old. Don't Miss Out On This Opportunity, You Won't Be Disappointed! |
| Price | $980,000 |
| Taxes: | $3746.43 |
| Occupancy: | Owner |
| Address: | 185 Cedar Grove Driv , Scugog, L0B 1E0, Durham |
| Acreage: | < .50 |
| Directions/Cross Streets: | Hwy 57 / Hwy 7A |
| Rooms: | 8 |
| Bedrooms: | 4 |
| Bedrooms +: | 0 |
| Family Room: | T |
| Basement: | Crawl Space |
| Level/Floor | Room | Length(ft) | Width(ft) | Descriptions | |
| Room 1 | Main | Primary B | 19.19 | 9.09 | Overlook Water, Sliding Doors, Vaulted Ceiling(s) |
| Room 2 | Main | Bedroom 2 | 9.18 | 8.27 | Ceiling Fan(s) |
| Room 3 | Main | Bedroom 3 | 9.28 | 6.3 | Overlook Water, Vaulted Ceiling(s) |
| Room 4 | Main | Bedroom 4 | 13.09 | 9.48 | Overlook Water, Sliding Doors, Laminate |
| Room 5 | Main | Laundry | 9.58 | 9.38 | Overlook Water, Vaulted Ceiling(s) |
| Room 6 | Main | Family Ro | 19.38 | 9.97 | Overlook Water, Fireplace, Fireplace |
| Room 7 | Main | Kitchen | 10.89 | 9.09 | Overlooks Dining |
| Room 8 | Main | Dining Ro | 8.5 | 9.09 | Open Concept |
| Washroom Type | No. of Pieces | Level |
| Washroom Type 1 | 4 | Main |
| Washroom Type 2 | 0 | |
| Washroom Type 3 | 0 | |
| Washroom Type 4 | 0 | |
| Washroom Type 5 | 0 |
| Total Area: | 0.00 |
| Approximatly Age: | 51-99 |
| Property Type: | Detached |
| Style: | Bungalow |
| Exterior: | Wood |
| Garage Type: | None |
| (Parking/)Drive: | Available, |
| Drive Parking Spaces: | 4 |
| Park #1 | |
| Parking Type: | Available, |
| Park #2 | |
| Parking Type: | Available |
| Park #3 | |
| Parking Type: | Front Yard |
| Pool: | None |
| Other Structures: | Garden Shed, W |
| Approximatly Age: | 51-99 |
| Approximatly Square Footage: | 700-1100 |
| Property Features: | Clear View, Lake Access |
| CAC Included: | N |
| Water Included: | N |
| Cabel TV Included: | N |
| Common Elements Included: | N |
| Heat Included: | N |
| Parking Included: | N |
| Condo Tax Included: | N |
| Building Insurance Included: | N |
| Fireplace/Stove: | Y |
| Heat Type: | Forced Air |
| Central Air Conditioning: | None |
| Central Vac: | N |
| Laundry Level: | Syste |
| Ensuite Laundry: | F |
| Elevator Lift: | False |
| Sewers: | Holding Tank |
| Water: | Dug Well |
| Water Supply Types: | Dug Well |
| Utilities-Cable: | A |
| Utilities-Hydro: | Y |
$
%
Years
This calculator is for demonstration purposes only. Always consult a professional
financial advisor before making personal financial decisions.
| Although the information displayed is believed to be accurate, no warranties or representations are made of any kind. |
| SUTTON GROUP-HERITAGE REALTY INC. |
|
|

Mina Nourikhalichi
Broker
Dir:
416-882-5419
Bus:
905-731-2000
Fax:
905-886-7556
| Book Showing | Email a Friend |
Jump To:
At a Glance:
| Type: | Freehold - Detached |
| Area: | Durham |
| Municipality: | Scugog |
| Neighbourhood: | Rural Scugog |
| Style: | Bungalow |
| Approximate Age: | 51-99 |
| Tax: | $3,746.43 |
| Beds: | 4 |
| Baths: | 1 |
| Fireplace: | Y |
| Pool: | None |
Locatin Map:
Payment Calculator:

