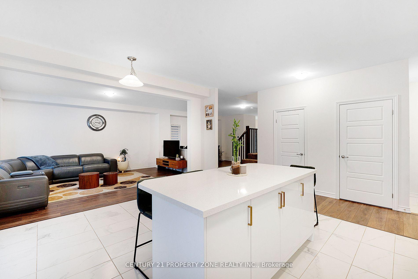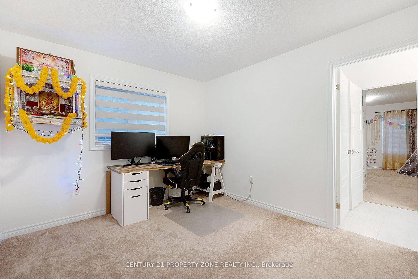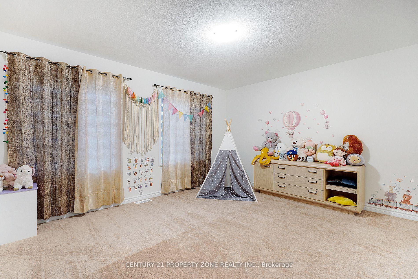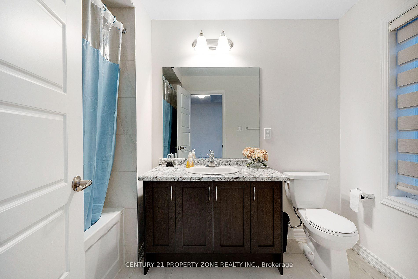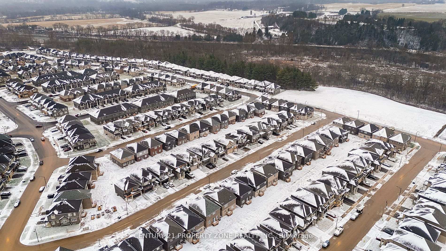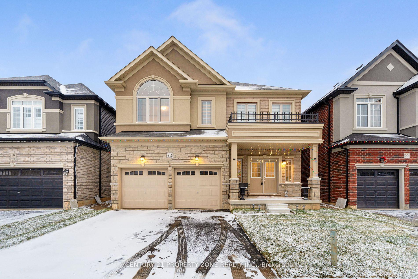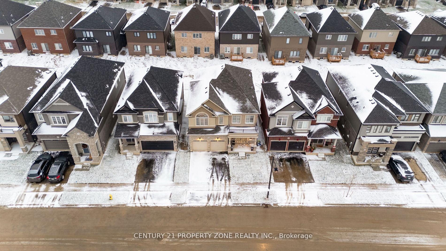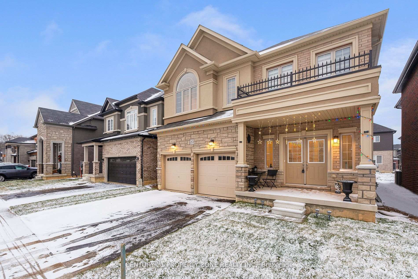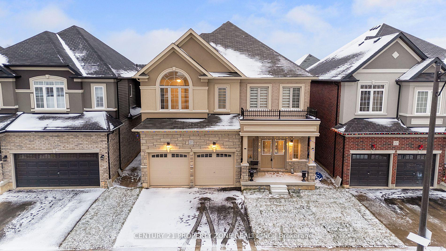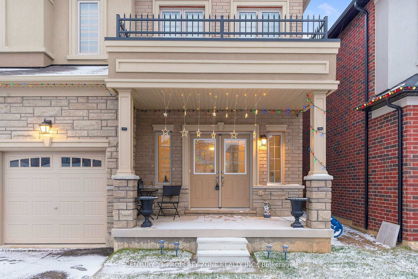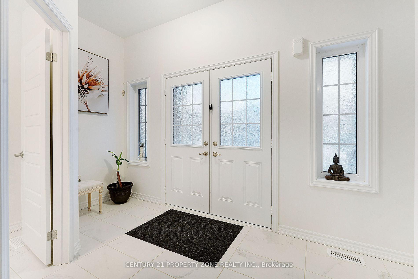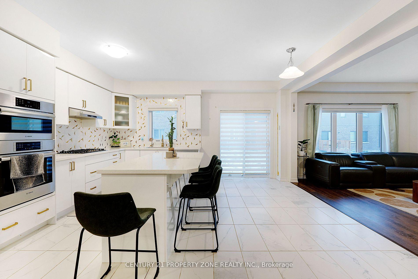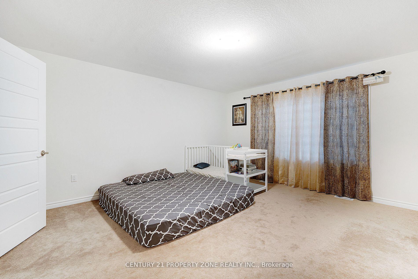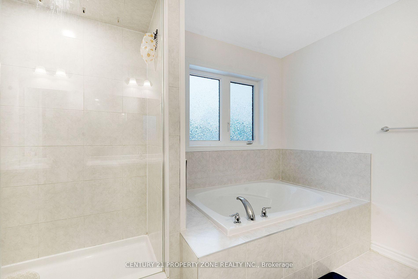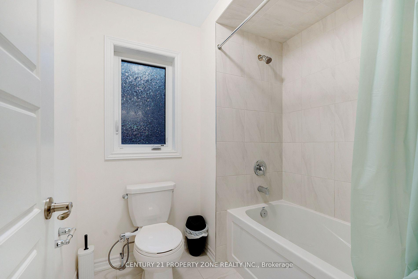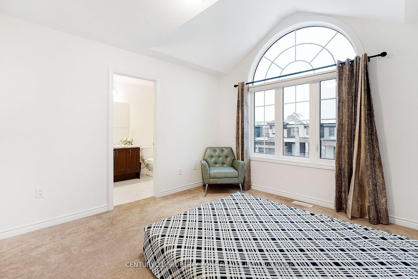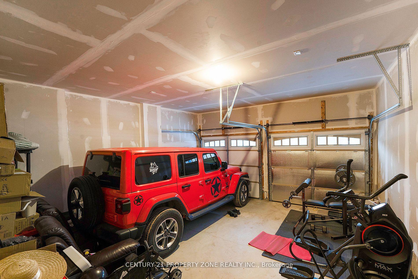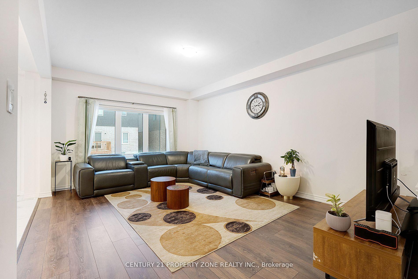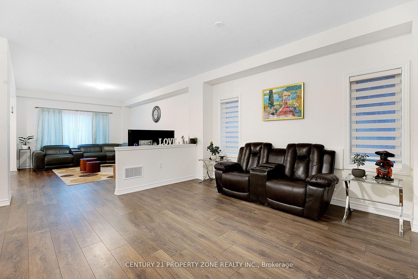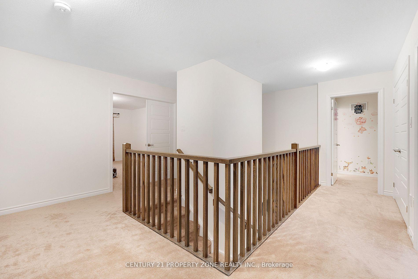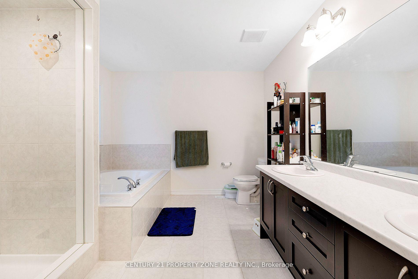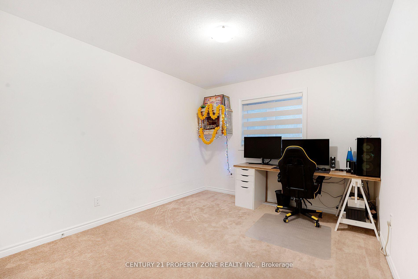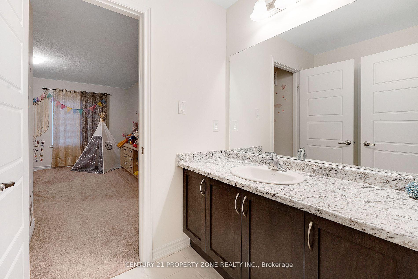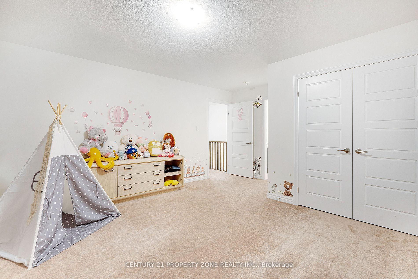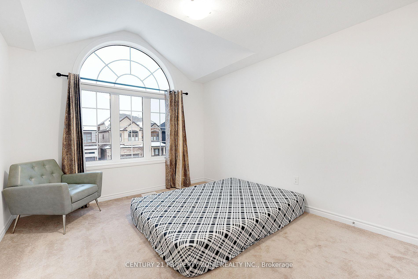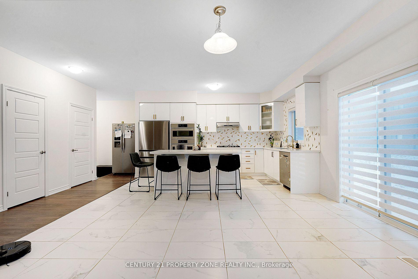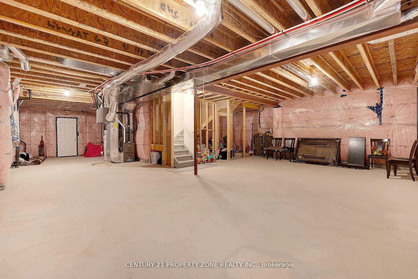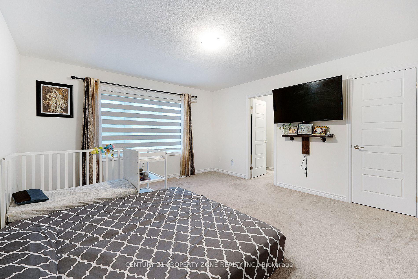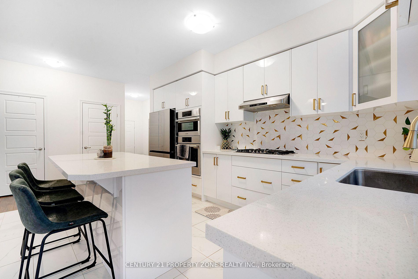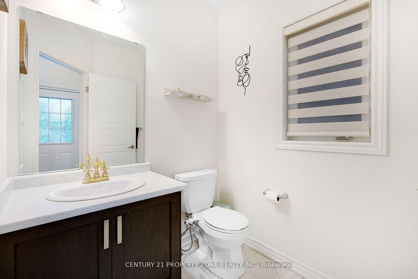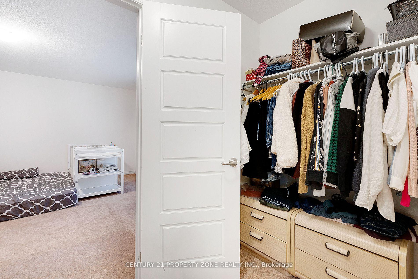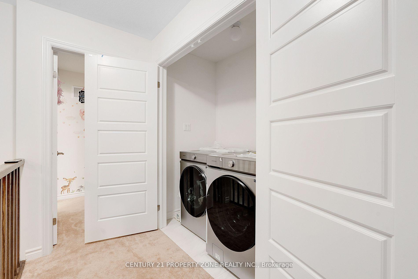$899,999
Available - For Sale
Listing ID: X12087197
20 Ingalls Aven , Brantford, N3V 0B7, Brantford
| Welcome to this stunning one-year-old detached home, offering approximately 2,700 sq. ft. , an inviting double door entry to an elegant living space. Upstairs, the home features two master ensuites, each with its own 5 pc & 4 pc private ensuite and closet, offering exceptional comfort and privacy. Plus, two additional bedrooms sharing a 4-piece bath, along with convenient upper-floor laundry. On the main level, you'll find an open-concept layout. The gourmet kitchen boasts an extended central island, upgraded stainless steel appliances, and luxurious granite counter tops perfect for cooking and entertaining. Offers both a spacious living room and a separate family room, perfect for relaxing or entertaining. This beautifully designed property also features a spacious double driveway and with parking for up to six vehicles two in the garage and four on the driveway. Ideally located within walking distance to Brant Park Conservation Area and just a 3-minute drive to Highway 403, this home combines comfort, style, and convenience. |
| Price | $899,999 |
| Taxes: | $7191.72 |
| Occupancy: | Owner |
| Address: | 20 Ingalls Aven , Brantford, N3V 0B7, Brantford |
| Acreage: | < .50 |
| Directions/Cross Streets: | Oak Park Rd / Bowery Rd |
| Rooms: | 9 |
| Bedrooms: | 4 |
| Bedrooms +: | 0 |
| Family Room: | T |
| Basement: | Unfinished |
| Level/Floor | Room | Length(ft) | Width(ft) | Descriptions | |
| Room 1 | Ground | Family Ro | 50.18 | 50.51 | Hardwood Floor, Large Window |
| Room 2 | Ground | Living Ro | 36.41 | 33.42 | Hardwood Floor, Combined w/Kitchen |
| Room 3 | Ground | Kitchen | 38.38 | 29.52 | Granite Counters, Tile Floor, Stainless Steel Appl |
| Room 4 | Ground | Breakfast | 8.86 | 19.29 | Tile Floor, W/O To Yard |
| Room 5 | Upper | Primary B | 52.48 | 49.2 | 5 Pc Ensuite, Closet, Broadloom |
| Room 6 | Upper | Bedroom 2 | 37.39 | 39.36 | Closet, Broadloom |
| Room 7 | Upper | Bedroom 3 | 32.8 | 36.74 | Closet, Broadloom |
| Room 8 | Upper | Bedroom 4 | 366.05 | 36.74 | |
| Room 9 | Ground | Bathroom | 7.54 | 3.71 | 2 Pc Bath |
| Room 10 | Upper | Bathroom | 10.3 | 10.36 | 5 Pc Ensuite |
| Room 11 | Upper | Bathroom | 7.18 | 10.33 | 4 Pc Bath |
| Room 12 | Upper | Bathroom | 9.84 | 10.33 |
| Washroom Type | No. of Pieces | Level |
| Washroom Type 1 | 2 | Main |
| Washroom Type 2 | 5 | Upper |
| Washroom Type 3 | 4 | Upper |
| Washroom Type 4 | 4 | Upper |
| Washroom Type 5 | 0 |
| Total Area: | 0.00 |
| Approximatly Age: | 0-5 |
| Property Type: | Detached |
| Style: | 2-Storey |
| Exterior: | Brick |
| Garage Type: | Attached |
| (Parking/)Drive: | Private Do |
| Drive Parking Spaces: | 4 |
| Park #1 | |
| Parking Type: | Private Do |
| Park #2 | |
| Parking Type: | Private Do |
| Pool: | None |
| Approximatly Age: | 0-5 |
| Approximatly Square Footage: | 2500-3000 |
| CAC Included: | N |
| Water Included: | N |
| Cabel TV Included: | N |
| Common Elements Included: | N |
| Heat Included: | N |
| Parking Included: | N |
| Condo Tax Included: | N |
| Building Insurance Included: | N |
| Fireplace/Stove: | N |
| Heat Type: | Forced Air |
| Central Air Conditioning: | Central Air |
| Central Vac: | N |
| Laundry Level: | Syste |
| Ensuite Laundry: | F |
| Sewers: | Sewer |
$
%
Years
This calculator is for demonstration purposes only. Always consult a professional
financial advisor before making personal financial decisions.
| Although the information displayed is believed to be accurate, no warranties or representations are made of any kind. |
| CENTURY 21 PROPERTY ZONE REALTY INC. |
|
|

Mina Nourikhalichi
Broker
Dir:
416-882-5419
Bus:
905-731-2000
Fax:
905-886-7556
| Book Showing | Email a Friend |
Jump To:
At a Glance:
| Type: | Freehold - Detached |
| Area: | Brantford |
| Municipality: | Brantford |
| Neighbourhood: | Dufferin Grove |
| Style: | 2-Storey |
| Approximate Age: | 0-5 |
| Tax: | $7,191.72 |
| Beds: | 4 |
| Baths: | 4 |
| Fireplace: | N |
| Pool: | None |
Locatin Map:
Payment Calculator:


