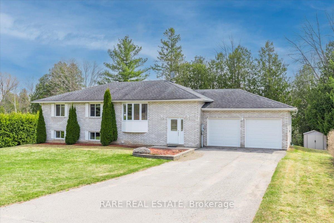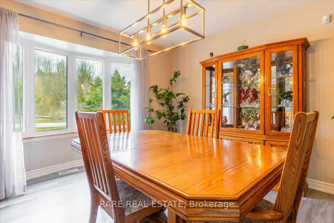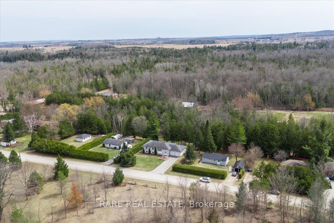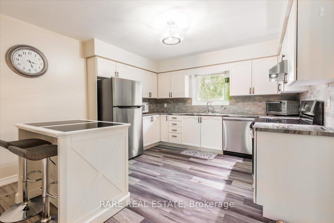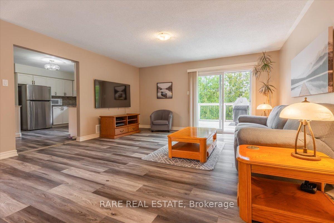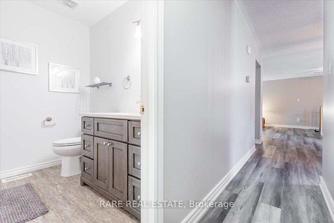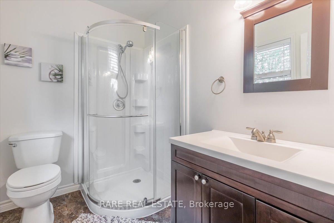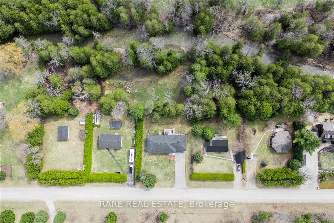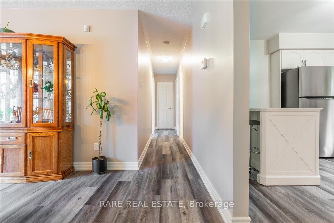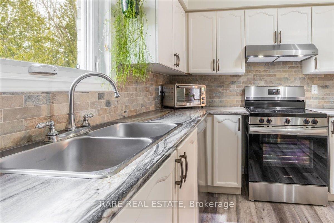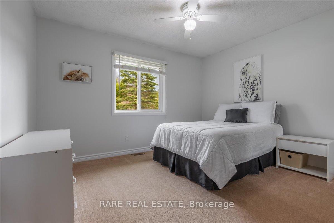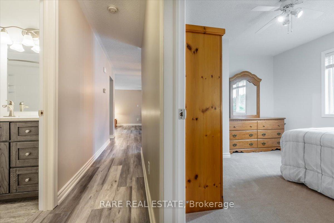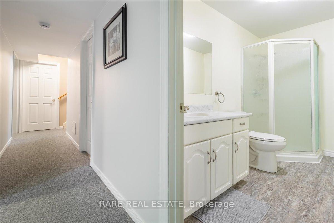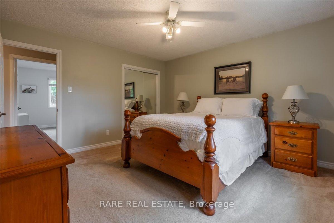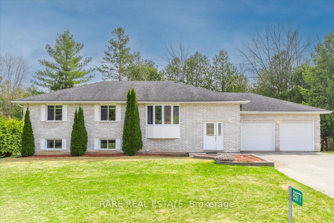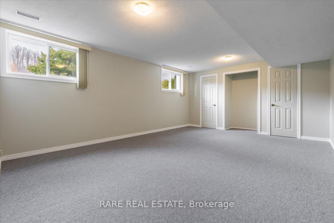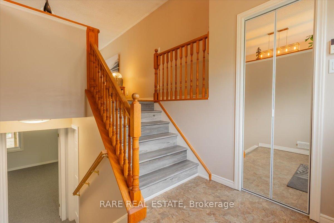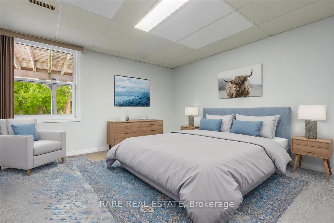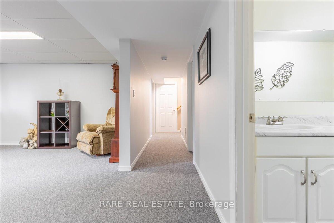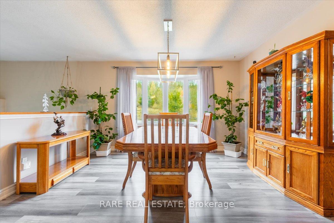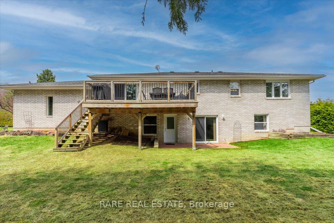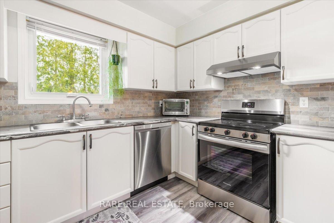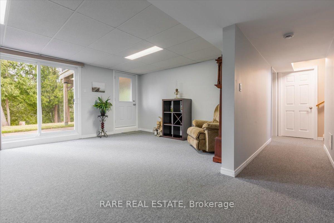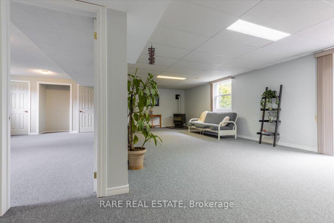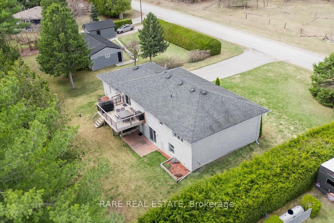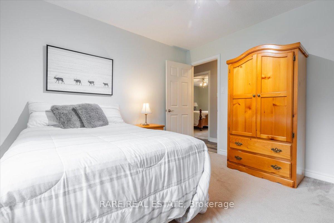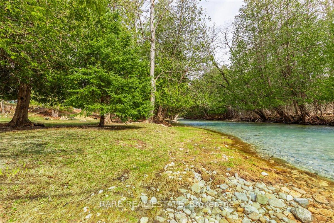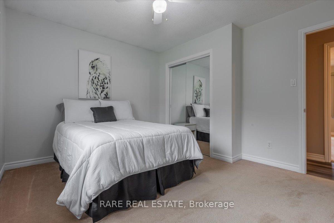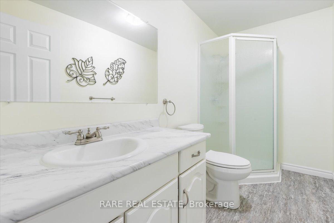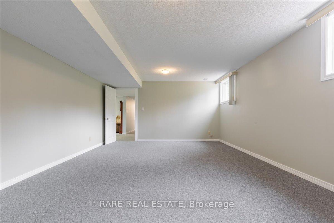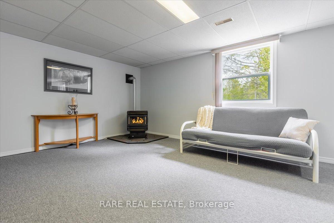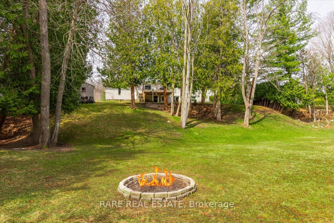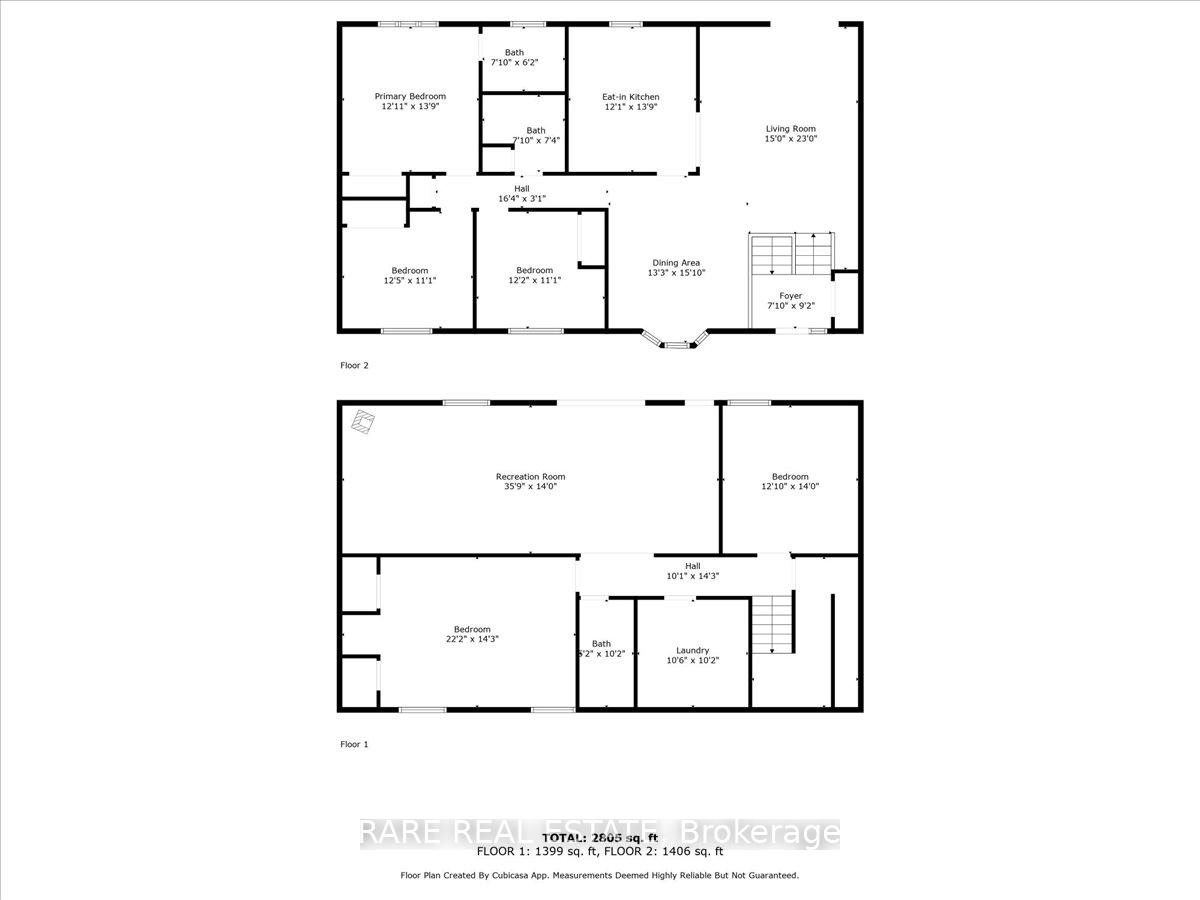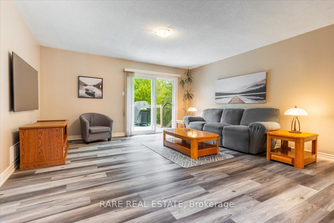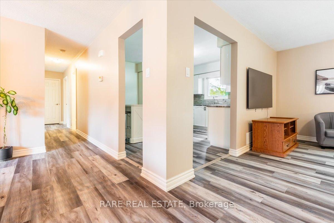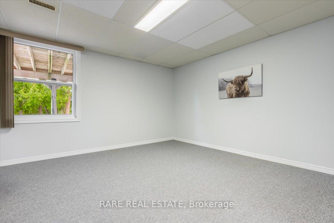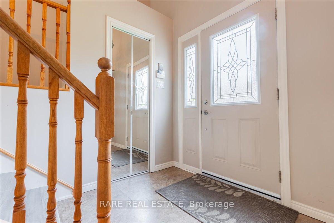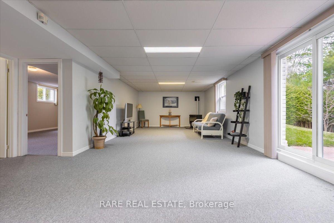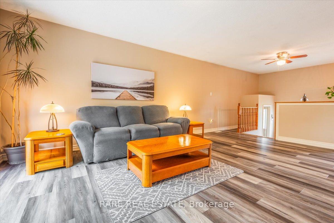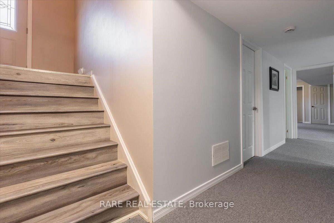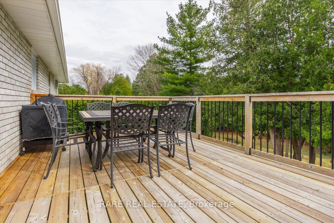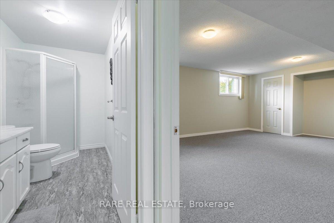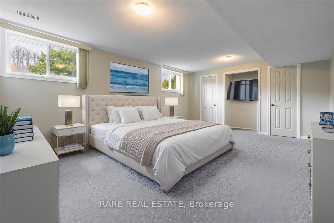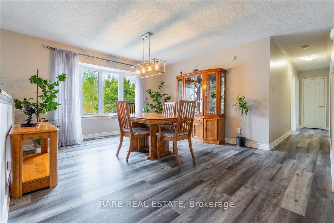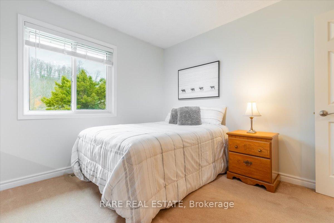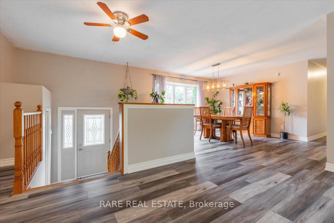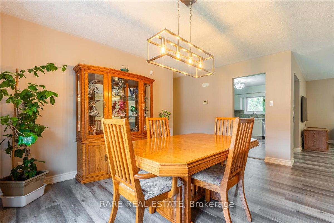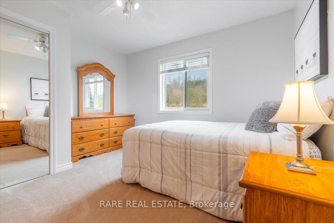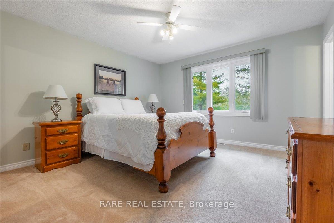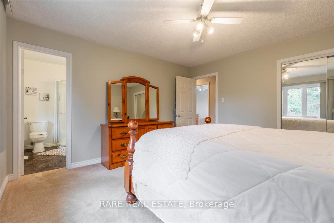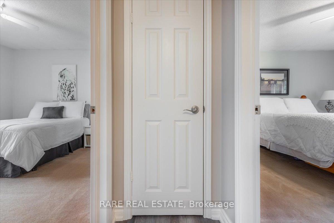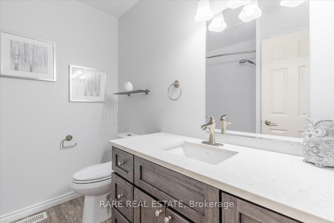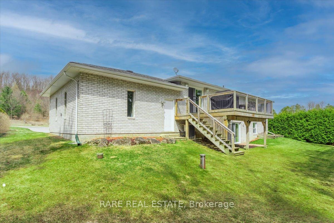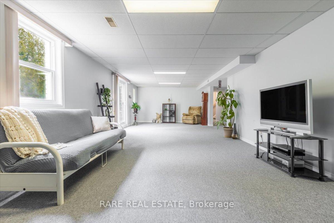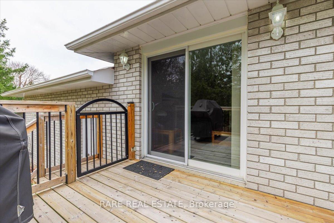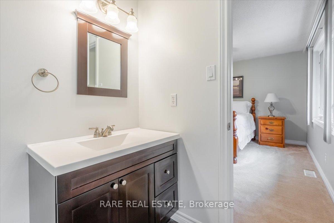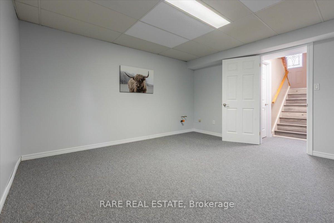$1,275,000
Available - For Sale
Listing ID: N12086131
8977 Boyne River Road , Adjala-Tosorontio, L0M 1J0, Simcoe
| Discover the perfect blend of nature, comfort, and convenience in this meticulously maintained all-brick raised bungalow, offering over 2,800 finished sq. ft. of bright, inviting living space. Pride of ownership is evident throughout, with an impeccable eat-in kitchen and spacious sun-filled rooms on both levels, thanks to large updated windows. The fully finished basement features a walk-out, a cozy family room with a wood pellet fireplace, and a rough-in for a second kitchen making it ideal for an in-law suite or extended family living. Step outside to your own private retreat: a stunning, park-like backyard with 100 feet of direct frontage on the tranquil Boyne River. Surrounded by mature trees and featuring a fire pit with peaceful river views, it's the perfect setting for summer evenings or year-round relaxation. Located minutes from the growing town of Alliston, this home also offers easy access to Highway 50, Pearson International Airport, Brampton, Orangeville, and is just 12 minutes from the Alliston Honda Plant -- a RARE opportunity to enjoy waterfront living without sacrificing commuter convenience. |
| Price | $1,275,000 |
| Taxes: | $3969.16 |
| Occupancy: | Owner |
| Address: | 8977 Boyne River Road , Adjala-Tosorontio, L0M 1J0, Simcoe |
| Acreage: | .50-1.99 |
| Directions/Cross Streets: | Concession Rd 2/Boyne River Rd |
| Rooms: | 6 |
| Rooms +: | 4 |
| Bedrooms: | 3 |
| Bedrooms +: | 2 |
| Family Room: | F |
| Basement: | Finished wit, Separate Ent |
| Level/Floor | Room | Length(ft) | Width(ft) | Descriptions | |
| Room 1 | Main | Kitchen | 13.38 | 11.74 | Eat-in Kitchen, Window |
| Room 2 | Main | Dining Ro | 15.68 | 12.99 | Vinyl Floor, Bay Window |
| Room 3 | Main | Living Ro | 23.45 | 14.83 | Vinyl Floor |
| Room 4 | Main | Primary B | 13.28 | 12.89 | 3 Pc Ensuite, Window |
| Room 5 | Main | Bedroom | 12.14 | 11.09 | Window |
| Room 6 | Main | Bedroom | 11.78 | 11.02 | Closet |
| Room 7 | Basement | Recreatio | 34.64 | 14.17 | W/O To Yard, Window |
| Room 8 | Basement | Bedroom | 18.27 | 13.64 | Above Grade Window |
| Room 9 | Basement | Bedroom | 13.48 | 12.66 | Window |
| Room 10 | Basement | Laundry | 10.73 | 9.97 |
| Washroom Type | No. of Pieces | Level |
| Washroom Type 1 | 3 | Main |
| Washroom Type 2 | 4 | Main |
| Washroom Type 3 | 3 | Basement |
| Washroom Type 4 | 0 | |
| Washroom Type 5 | 0 |
| Total Area: | 0.00 |
| Property Type: | Detached |
| Style: | Bungalow-Raised |
| Exterior: | Brick |
| Garage Type: | Attached |
| (Parking/)Drive: | Private Do |
| Drive Parking Spaces: | 4 |
| Park #1 | |
| Parking Type: | Private Do |
| Park #2 | |
| Parking Type: | Private Do |
| Pool: | None |
| Other Structures: | Garden Shed |
| Approximatly Square Footage: | 1500-2000 |
| Property Features: | Ravine, School Bus Route |
| CAC Included: | N |
| Water Included: | N |
| Cabel TV Included: | N |
| Common Elements Included: | N |
| Heat Included: | N |
| Parking Included: | N |
| Condo Tax Included: | N |
| Building Insurance Included: | N |
| Fireplace/Stove: | Y |
| Heat Type: | Forced Air |
| Central Air Conditioning: | Central Air |
| Central Vac: | N |
| Laundry Level: | Syste |
| Ensuite Laundry: | F |
| Sewers: | Septic |
| Water: | Drilled W |
| Water Supply Types: | Drilled Well |
$
%
Years
This calculator is for demonstration purposes only. Always consult a professional
financial advisor before making personal financial decisions.
| Although the information displayed is believed to be accurate, no warranties or representations are made of any kind. |
| RARE REAL ESTATE |
|
|

Mina Nourikhalichi
Broker
Dir:
416-882-5419
Bus:
905-731-2000
Fax:
905-886-7556
| Virtual Tour | Book Showing | Email a Friend |
Jump To:
At a Glance:
| Type: | Freehold - Detached |
| Area: | Simcoe |
| Municipality: | Adjala-Tosorontio |
| Neighbourhood: | Everett |
| Style: | Bungalow-Raised |
| Tax: | $3,969.16 |
| Beds: | 3+2 |
| Baths: | 3 |
| Fireplace: | Y |
| Pool: | None |
Locatin Map:
Payment Calculator:

