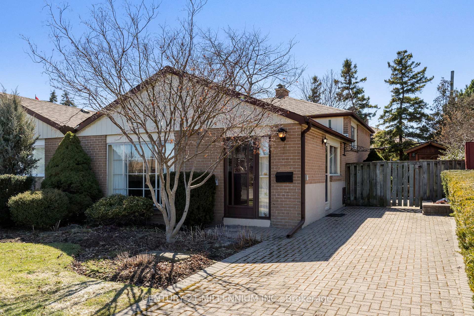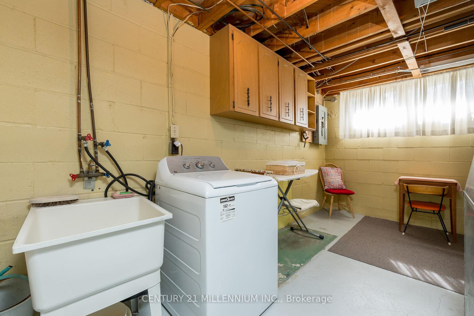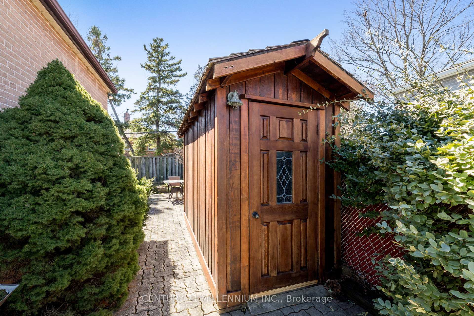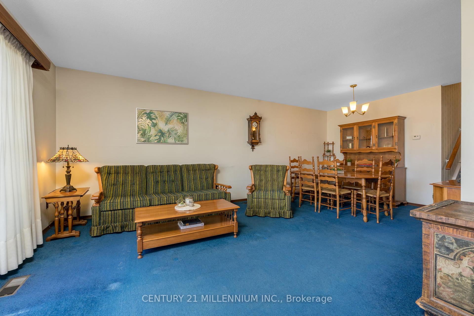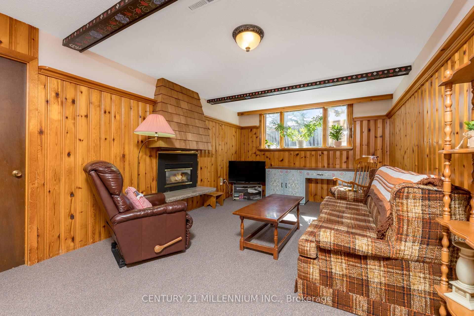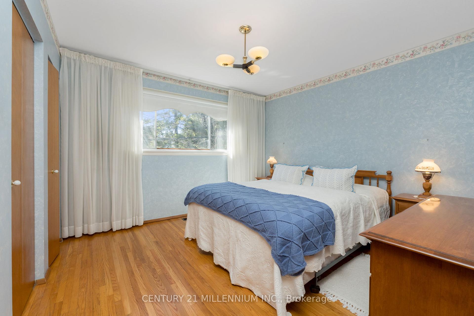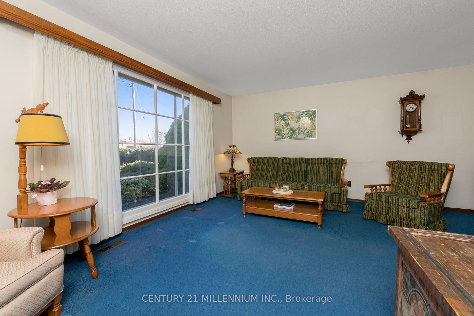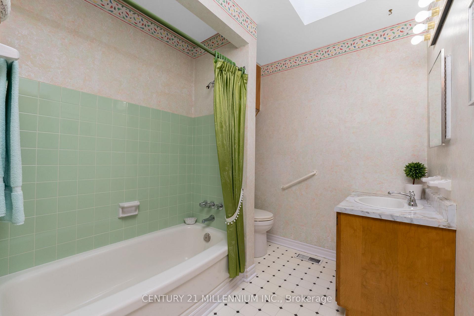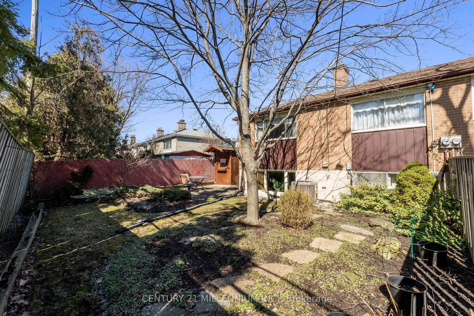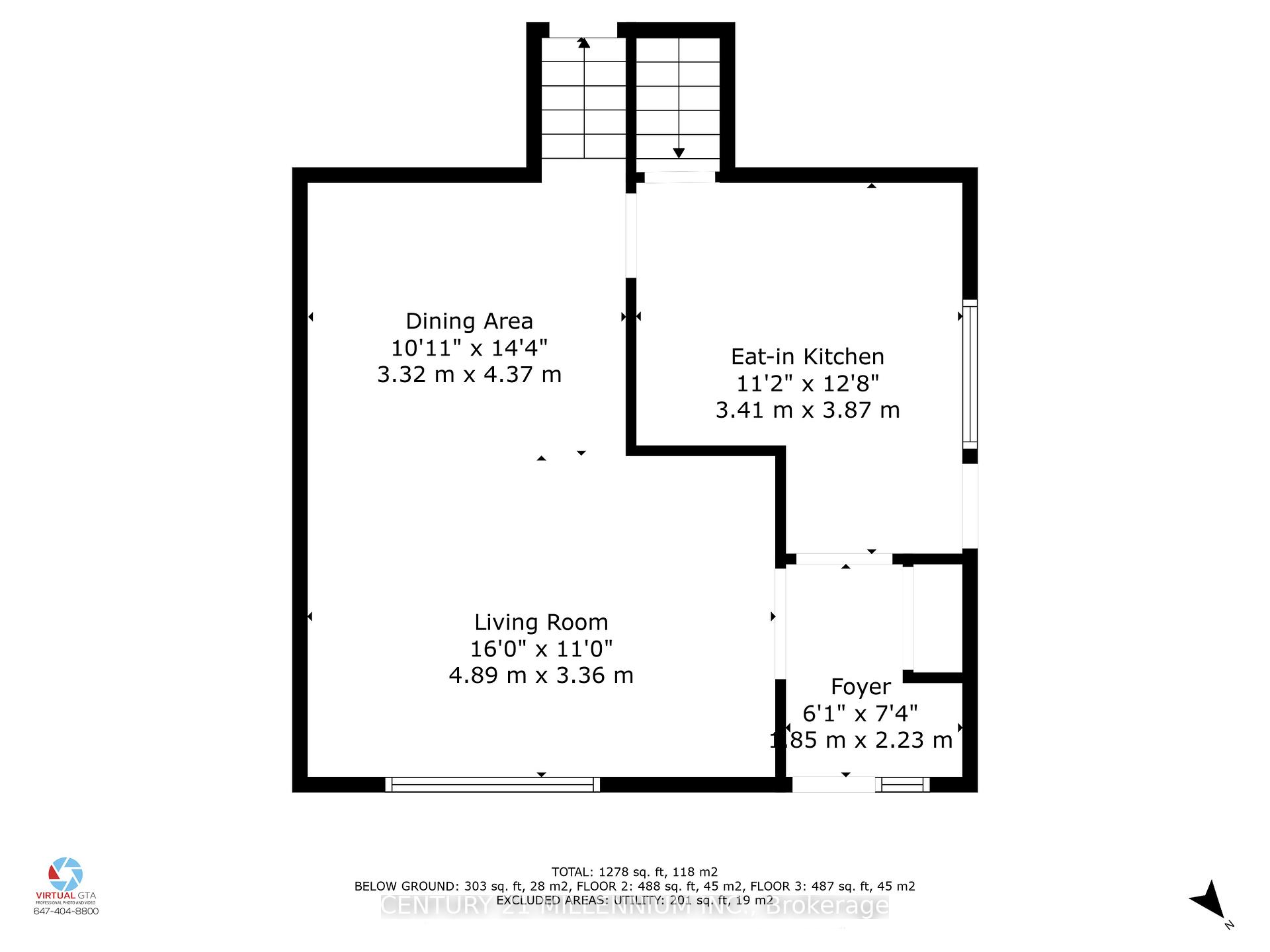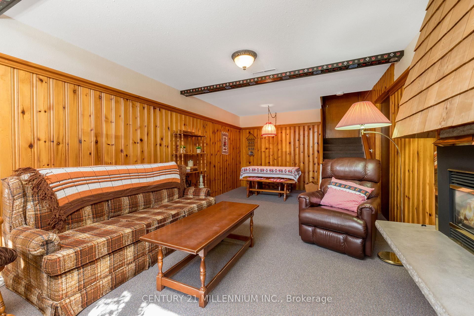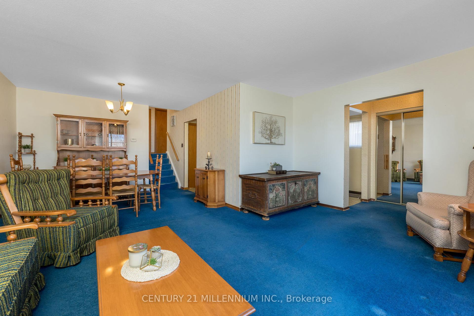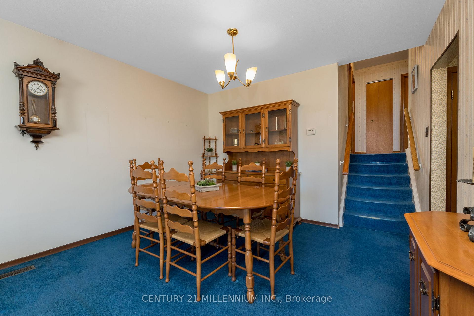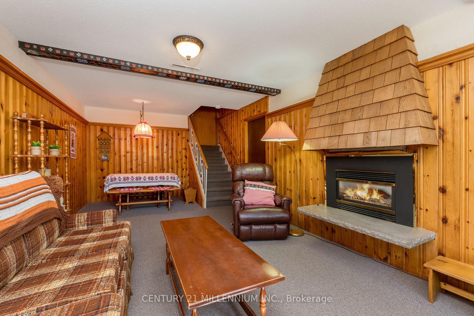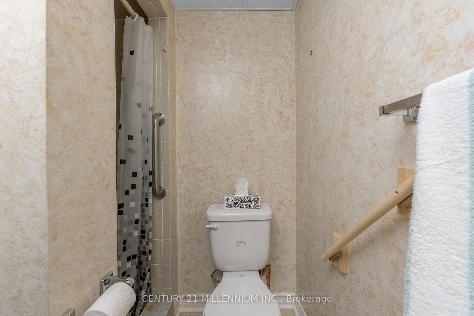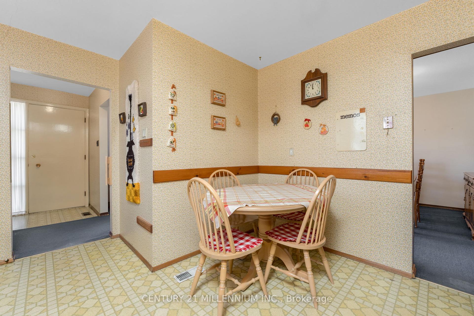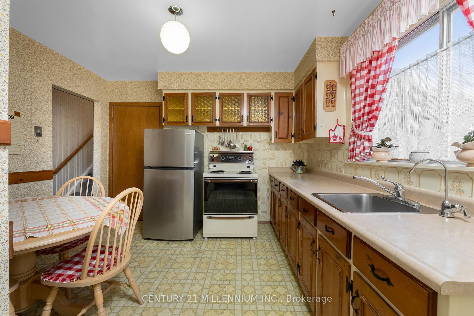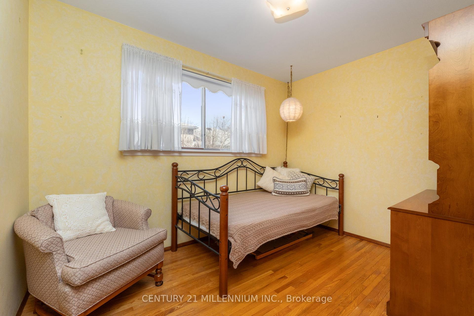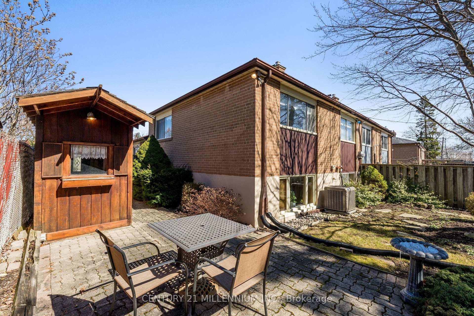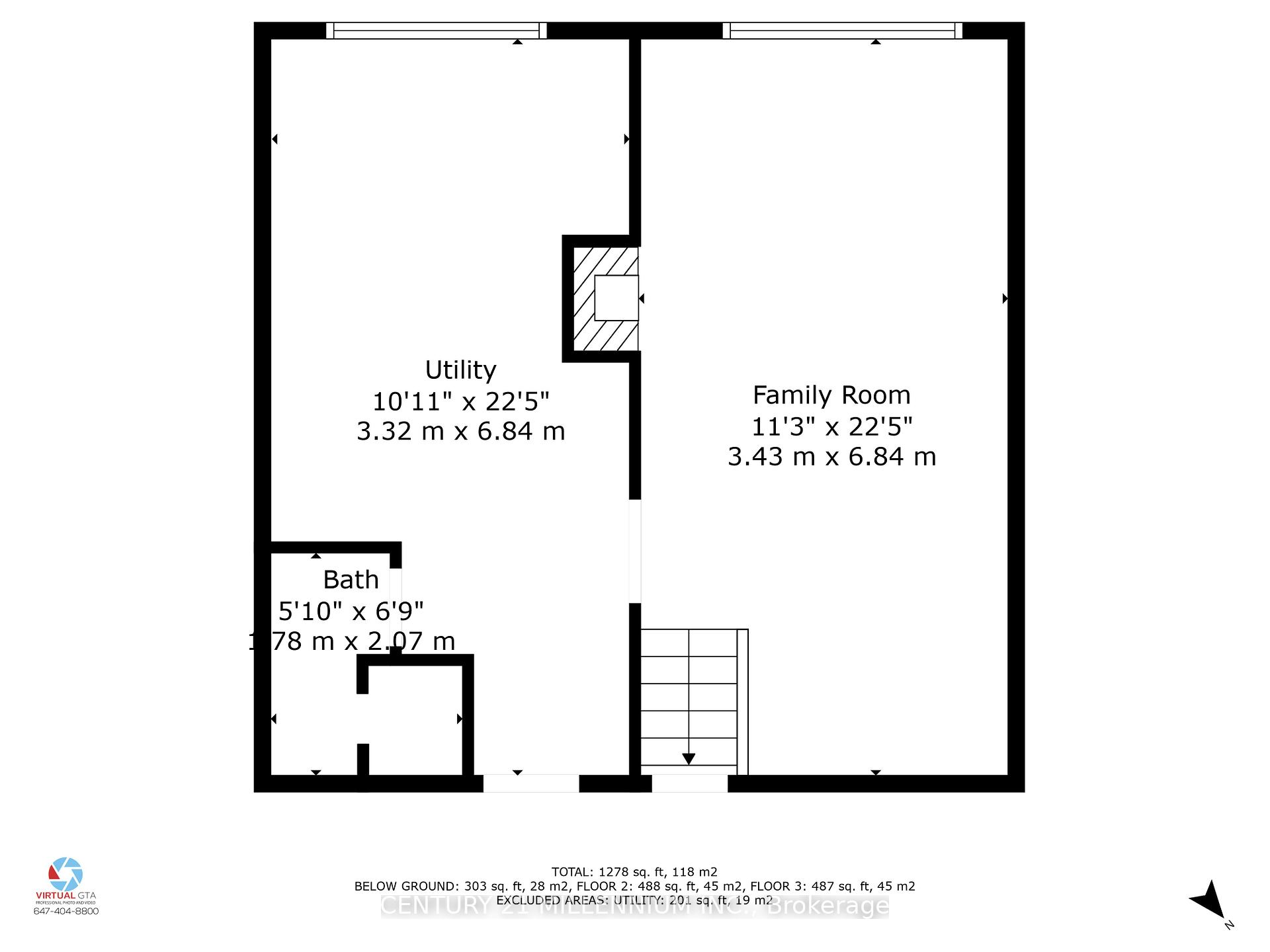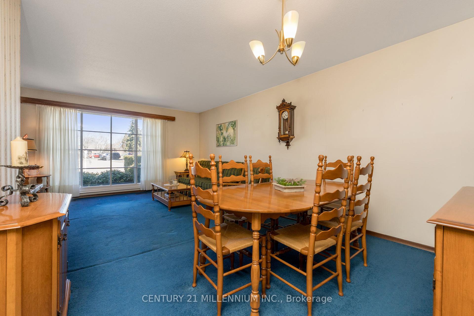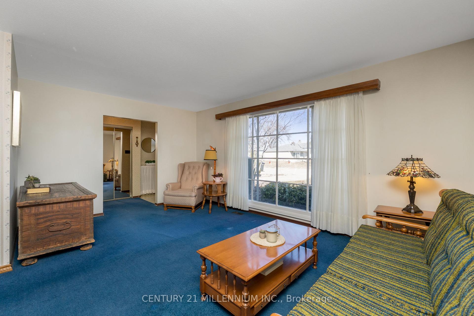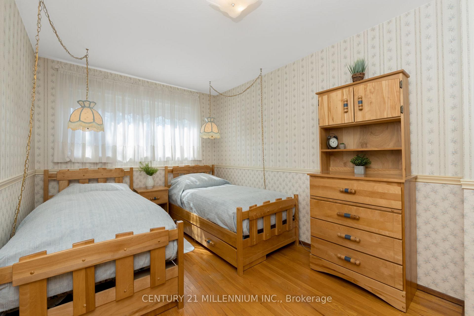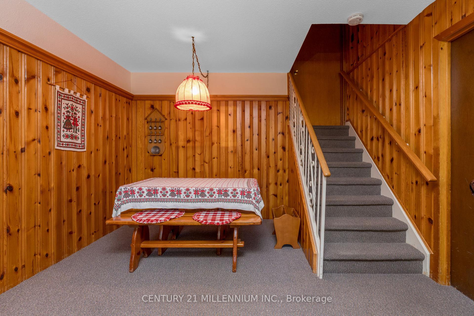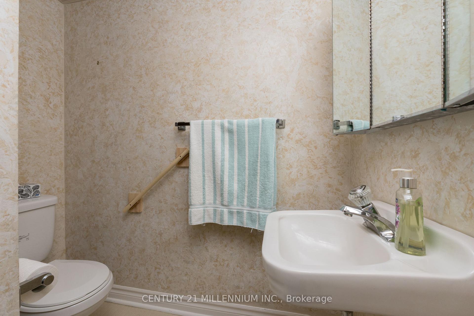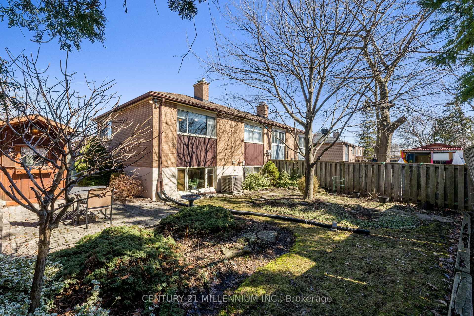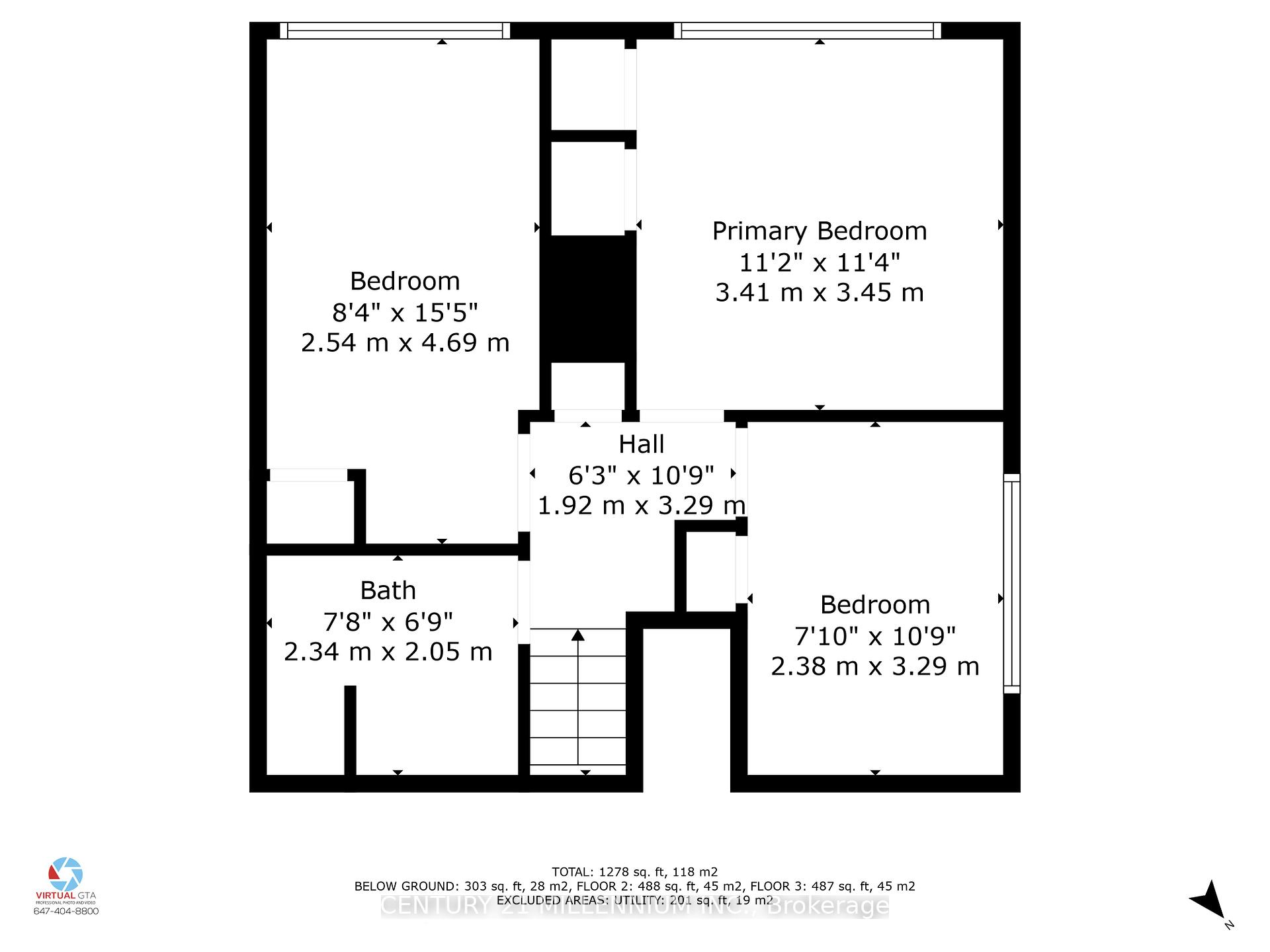$739,900
Available - For Sale
Listing ID: W12026373
109 Aloma Cres , Brampton, L6T 2N8, Peel
| A lovely backsplit with original charm throughout. Don't let the carpet fool you, under it is the beautiful original strip hardwood flooring that has been protected for over 60 years! This home has only ever been owned by one loving family and has been meticulously cared for over the years and it shows! The home features a finished basement with oversized, above grade windows, a cozy gas fireplace and a 3 pc bathroom with shower. There is a huge crawlspace, perfect for storage or kids playroom! The upper level offers 3 bedrooms and a 4 piece bathroom with skylight. The property has been landscaped and maintained with pride. The front yard features an underground sprinkler system and an interlock stone driveway that is in very good condition. The backyard features an interlock stone patio and large custom built shed with electricity. If you are looking for your first home or a project, this home will not disappoint! A very clean home that you can just move in and start living or update beforehand. Offers are welcome anytime! |
| Price | $739,900 |
| Taxes: | $4062.00 |
| Occupancy: | Owner |
| Address: | 109 Aloma Cres , Brampton, L6T 2N8, Peel |
| Directions/Cross Streets: | Bramalea Rd & Avondale Blvd |
| Rooms: | 6 |
| Rooms +: | 1 |
| Bedrooms: | 3 |
| Bedrooms +: | 0 |
| Family Room: | F |
| Basement: | Crawl Space, Finished |
| Level/Floor | Room | Length(ft) | Width(ft) | Descriptions | |
| Room 1 | Main | Living Ro | 10.89 | 14.33 | |
| Room 2 | Main | Kitchen | 16.04 | 11.02 | |
| Room 3 | Main | Dining Ro | 16.04 | 11.02 | |
| Room 4 | Upper | Primary B | 11.15 | 11.32 | |
| Room 5 | Upper | Bedroom 2 | 8.33 | 15.38 | |
| Room 6 | Upper | Bedroom 3 | 7.81 | 10.79 | |
| Room 7 | Upper | Bathroom | 4 Pc Bath | ||
| Room 8 | Basement | Family Ro | 13.55 | 22.44 | |
| Room 9 | Basement | Bathroom | 3 Pc Bath | ||
| Room 10 | Basement | Utility R | 10.89 | 22.44 |
| Washroom Type | No. of Pieces | Level |
| Washroom Type 1 | 4 | Upper |
| Washroom Type 2 | 3 | Basement |
| Washroom Type 3 | 0 | |
| Washroom Type 4 | 0 | |
| Washroom Type 5 | 0 |
| Total Area: | 0.00 |
| Property Type: | Semi-Detached |
| Style: | Backsplit 3 |
| Exterior: | Brick |
| Garage Type: | None |
| (Parking/)Drive: | Private |
| Drive Parking Spaces: | 3 |
| Park #1 | |
| Parking Type: | Private |
| Park #2 | |
| Parking Type: | Private |
| Pool: | None |
| Other Structures: | Garden Shed |
| Approximatly Square Footage: | 1100-1500 |
| Property Features: | Fenced Yard, Park |
| CAC Included: | N |
| Water Included: | N |
| Cabel TV Included: | N |
| Common Elements Included: | N |
| Heat Included: | N |
| Parking Included: | N |
| Condo Tax Included: | N |
| Building Insurance Included: | N |
| Fireplace/Stove: | Y |
| Heat Type: | Forced Air |
| Central Air Conditioning: | Central Air |
| Central Vac: | N |
| Laundry Level: | Syste |
| Ensuite Laundry: | F |
| Sewers: | Sewer |
$
%
Years
This calculator is for demonstration purposes only. Always consult a professional
financial advisor before making personal financial decisions.
| Although the information displayed is believed to be accurate, no warranties or representations are made of any kind. |
| CENTURY 21 MILLENNIUM INC. |
|
|

Mina Nourikhalichi
Broker
Dir:
416-882-5419
Bus:
905-731-2000
Fax:
905-886-7556
| Virtual Tour | Book Showing | Email a Friend |
Jump To:
At a Glance:
| Type: | Freehold - Semi-Detached |
| Area: | Peel |
| Municipality: | Brampton |
| Neighbourhood: | Avondale |
| Style: | Backsplit 3 |
| Tax: | $4,062 |
| Beds: | 3 |
| Baths: | 2 |
| Fireplace: | Y |
| Pool: | None |
Locatin Map:
Payment Calculator:

