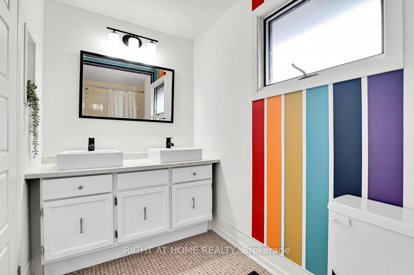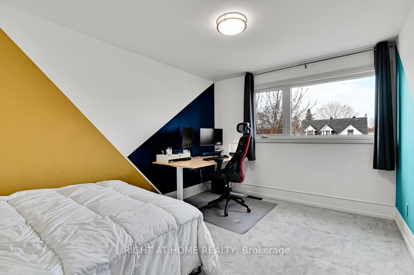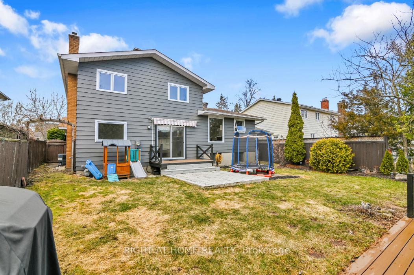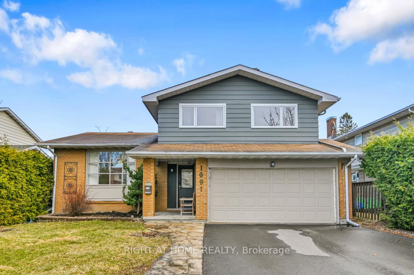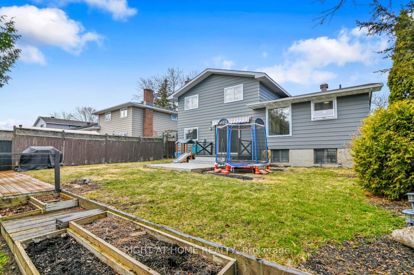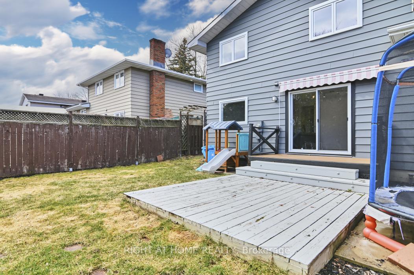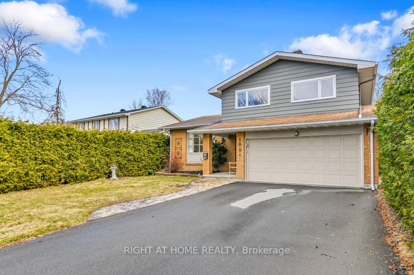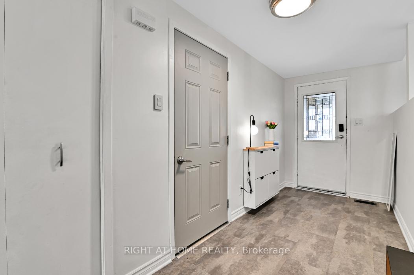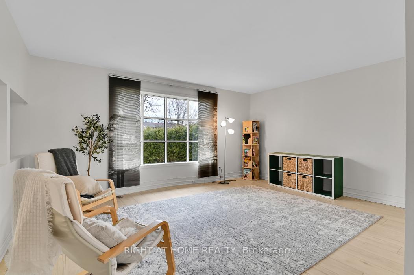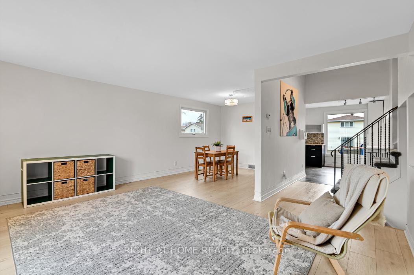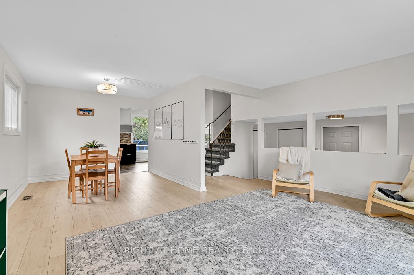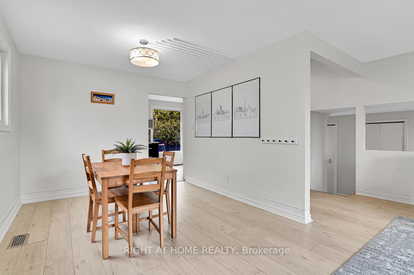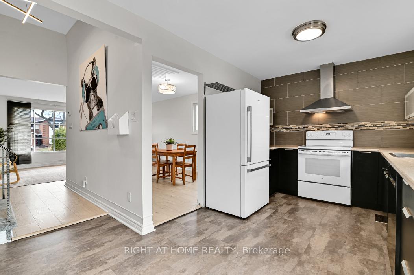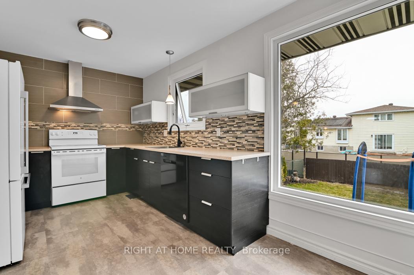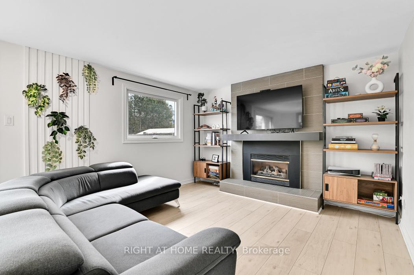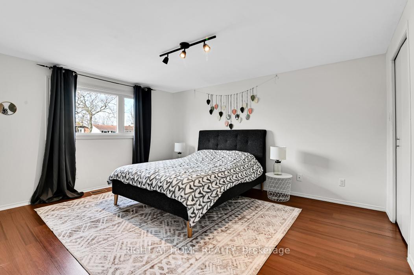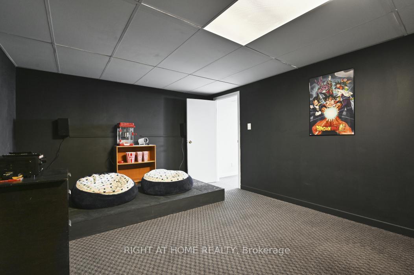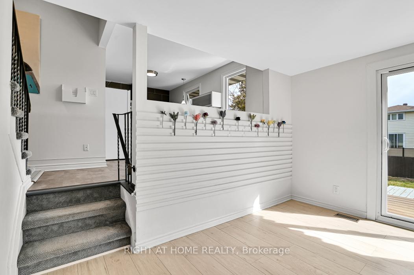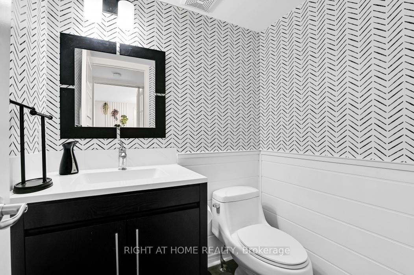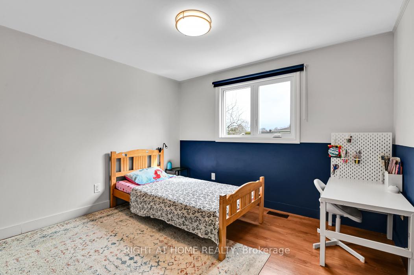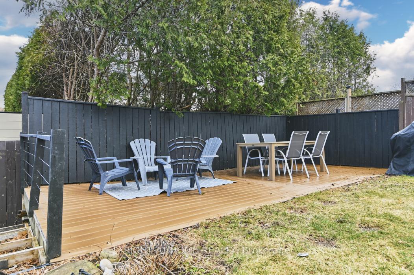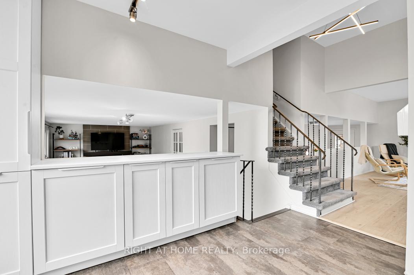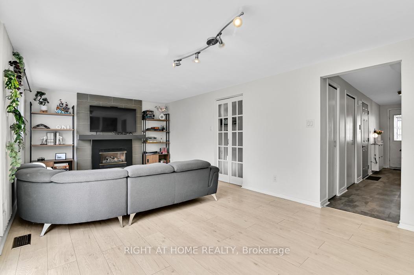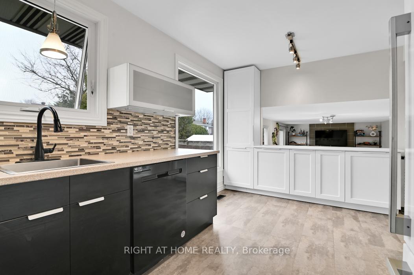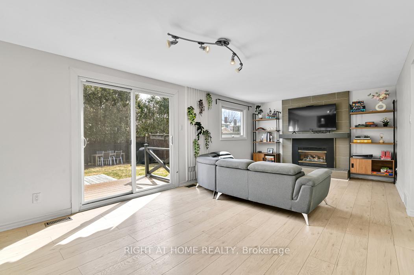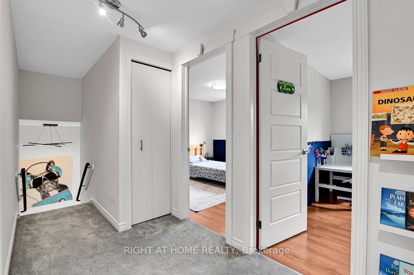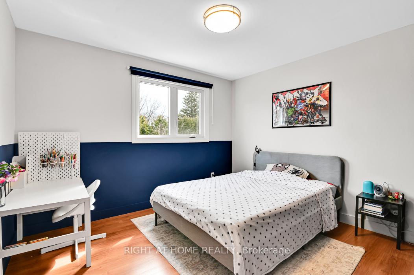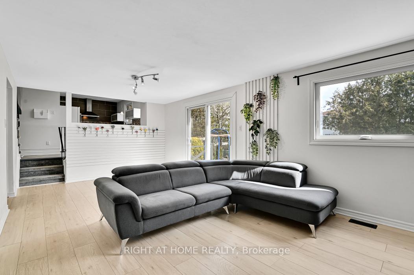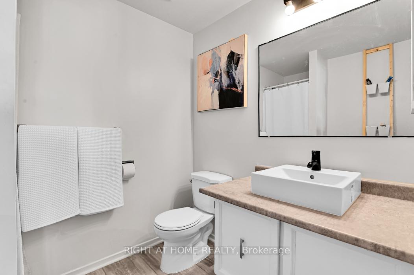$749,900
Available - For Sale
Listing ID: X12087064
1691 Meadowview Cres , Orleans - Convent Glen and Area, K1C 1S4, Ottawa
| Immaculate 4-Bedroom Detached Split-Level in Convent Glen South, Orleans. Located near shopping, schools, parks, and just minutes from Highway 174 and the new LRT. Features include a double car garage and plenty of driveway space for additional parking. Inside, the bright and spacious layout offers two living room areas, a formal dining room, and a kitchen overlooking the backyard. The lower living room has patio access to the yard, along with a convenient powder room and laundry area. Upstairs, you'll find four generously sized bedrooms. The primary bedroom features an ensuite bathroom and a walk-in closet. There is also a second full bathroom with double sinks. The fully finished basement is perfect for family living, complete with a large recreation room, a theatre room, and a utility room that can serve as a workshop. Ample storage is available throughout. The backyard is surrounded by trees, perfect for entertaining, and includes a PVC deck with a hot tub connection. Schedule your showing today. This one won't last long! |
| Price | $749,900 |
| Taxes: | $4831.00 |
| Assessment Year: | 2024 |
| Occupancy: | Owner |
| Address: | 1691 Meadowview Cres , Orleans - Convent Glen and Area, K1C 1S4, Ottawa |
| Directions/Cross Streets: | Grey Nuns Dr |
| Rooms: | 13 |
| Bedrooms: | 4 |
| Bedrooms +: | 0 |
| Family Room: | T |
| Basement: | Full |
| Level/Floor | Room | Length(ft) | Width(ft) | Descriptions | |
| Room 1 | Main | Foyer | |||
| Room 2 | Main | Living Ro | 21.91 | 12 | Closed Fireplace |
| Room 3 | In Between | Kitchen | 16.33 | 8.99 | |
| Room 4 | In Between | Living Ro | 22.66 | 16.4 | Combined w/Dining |
| Room 5 | Main | Bathroom | 5.41 | 4.76 | |
| Room 6 | Main | Laundry | 8.07 | 7.74 | |
| Room 7 | Second | Primary B | 14.4 | 12.33 | |
| Room 8 | Second | Primary B | 6 | 5.74 | Walk-In Closet(s) |
| Room 9 | Second | Bathroom | 6.26 | 5.9 | 3 Pc Ensuite |
| Room 10 | Second | Bedroom | 10.82 | 9.58 | |
| Room 11 | Second | Bedroom 2 | 10.76 | 9.58 | |
| Room 12 | Second | Bedroom 3 | 11.09 | 9.25 | Combined w/Office |
| Room 13 | Second | Bathroom | 10.43 | 4.92 | |
| Room 14 | Basement | Family Ro | 18.5 | 14.01 | Bar Sink |
| Room 15 | Basement | Media Roo | 15.09 | 11.91 |
| Washroom Type | No. of Pieces | Level |
| Washroom Type 1 | 2 | Main |
| Washroom Type 2 | 5 | Second |
| Washroom Type 3 | 3 | Second |
| Washroom Type 4 | 0 | |
| Washroom Type 5 | 0 | |
| Washroom Type 6 | 2 | Main |
| Washroom Type 7 | 5 | Second |
| Washroom Type 8 | 3 | Second |
| Washroom Type 9 | 0 | |
| Washroom Type 10 | 0 |
| Total Area: | 0.00 |
| Property Type: | Detached |
| Style: | 2-Storey |
| Exterior: | Brick, Aluminum Siding |
| Garage Type: | Attached |
| Drive Parking Spaces: | 4 |
| Pool: | None |
| Approximatly Square Footage: | 1500-2000 |
| Property Features: | Fenced Yard, Public Transit |
| CAC Included: | N |
| Water Included: | N |
| Cabel TV Included: | N |
| Common Elements Included: | N |
| Heat Included: | N |
| Parking Included: | N |
| Condo Tax Included: | N |
| Building Insurance Included: | N |
| Fireplace/Stove: | Y |
| Heat Type: | Forced Air |
| Central Air Conditioning: | Central Air |
| Central Vac: | N |
| Laundry Level: | Syste |
| Ensuite Laundry: | F |
| Sewers: | Sewer |
$
%
Years
This calculator is for demonstration purposes only. Always consult a professional
financial advisor before making personal financial decisions.
| Although the information displayed is believed to be accurate, no warranties or representations are made of any kind. |
| RIGHT AT HOME REALTY |
|
|

Mina Nourikhalichi
Broker
Dir:
416-882-5419
Bus:
905-731-2000
Fax:
905-886-7556
| Virtual Tour | Book Showing | Email a Friend |
Jump To:
At a Glance:
| Type: | Freehold - Detached |
| Area: | Ottawa |
| Municipality: | Orleans - Convent Glen and Area |
| Neighbourhood: | 2006 - Convent Glen South |
| Style: | 2-Storey |
| Tax: | $4,831 |
| Beds: | 4 |
| Baths: | 3 |
| Fireplace: | Y |
| Pool: | None |
Locatin Map:
Payment Calculator:


