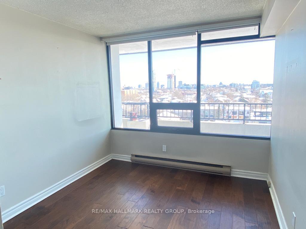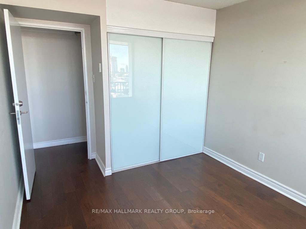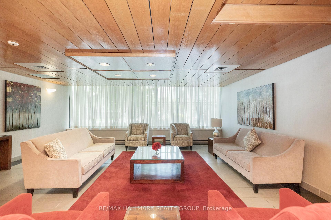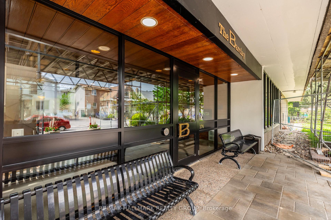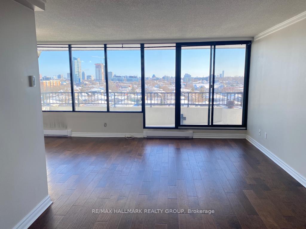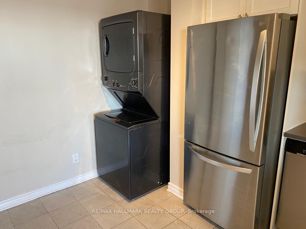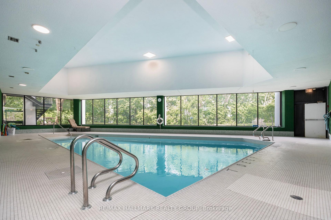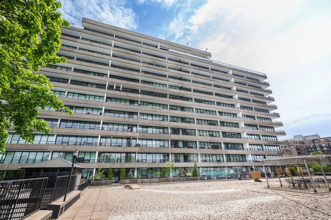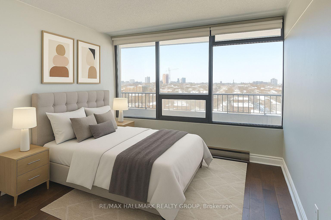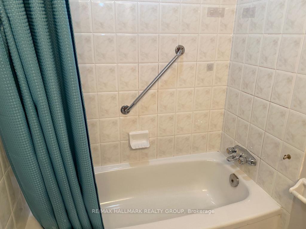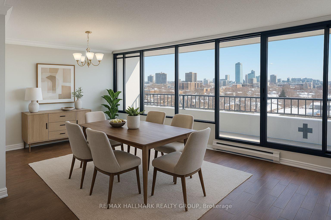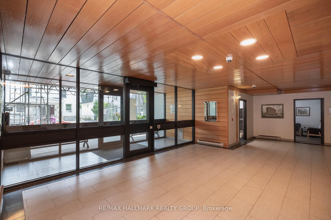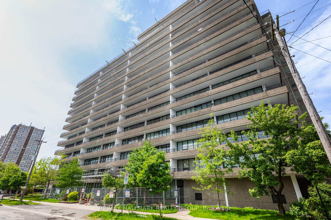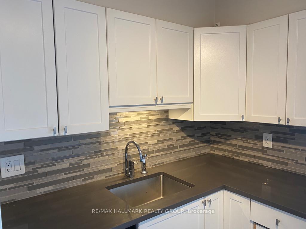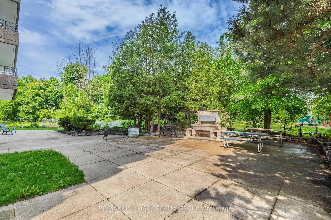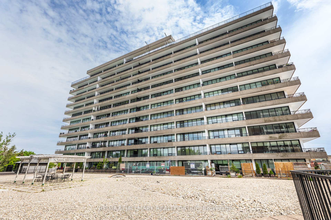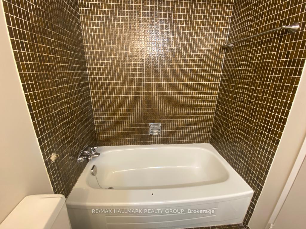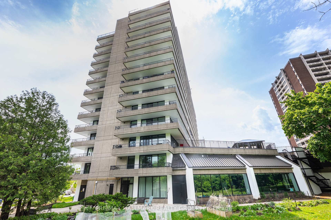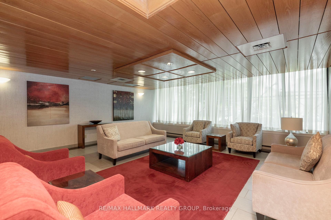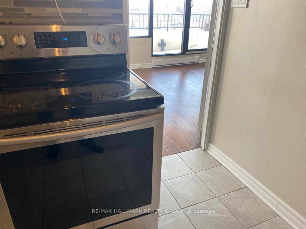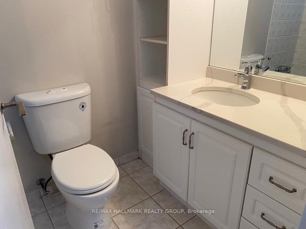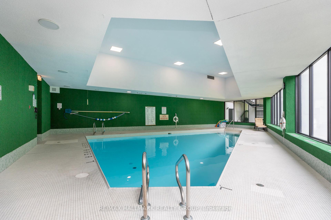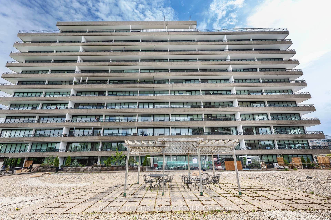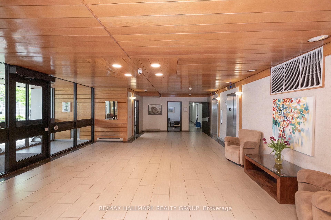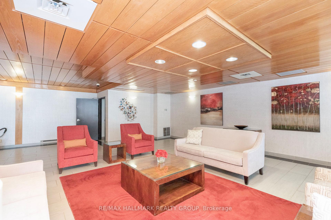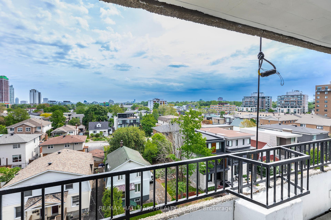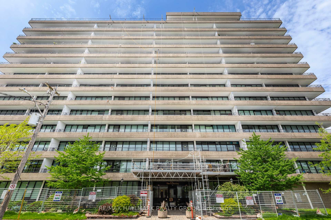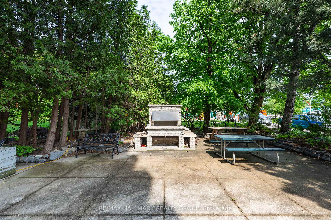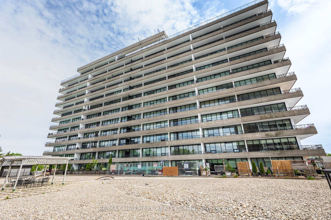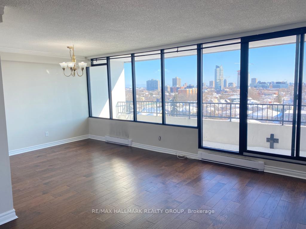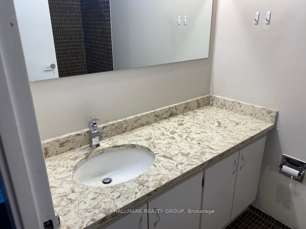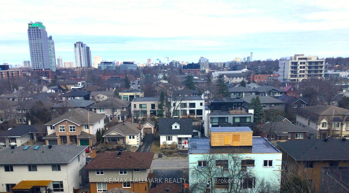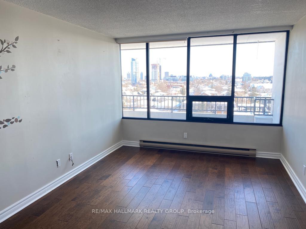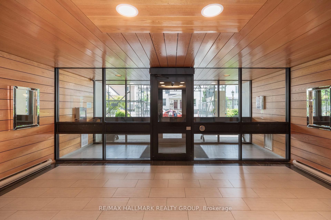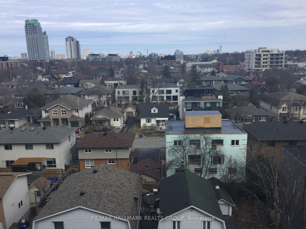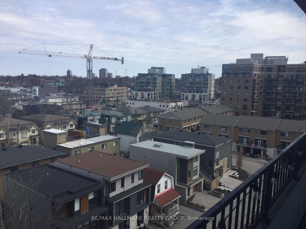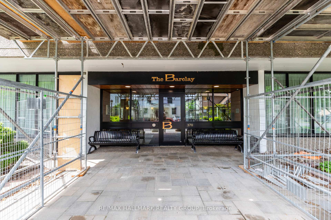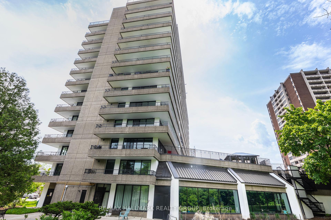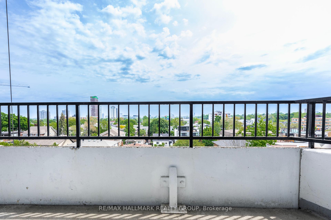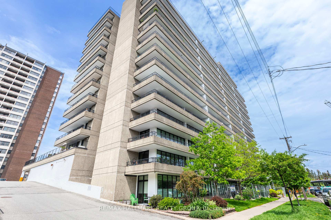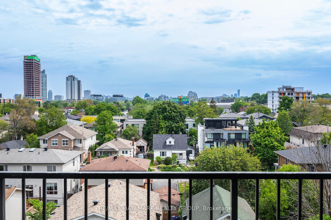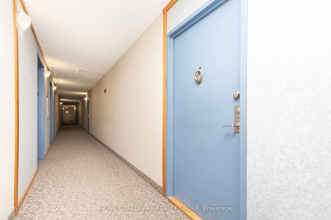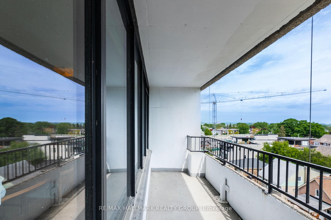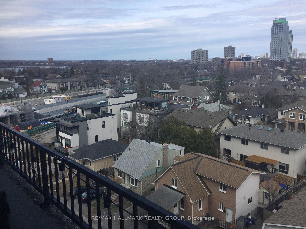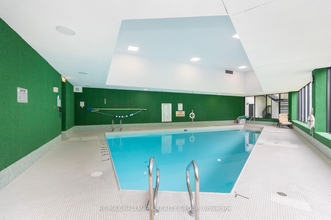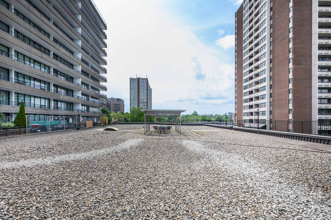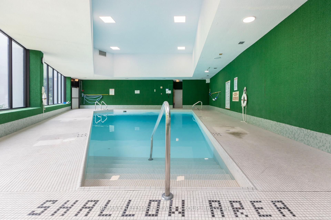$514,900
Available - For Sale
Listing ID: X12086968
370 Dominion Aven , Carlingwood - Westboro and Area, K2A 3X4, Ottawa
| Welcome to the iconic Barclay Condominiums, perfectly situated in the heart of Westboro! This spacious 2-bedroom, 2-bathroom condo offers breathtaking city views and an unbeatable location just steps from everything you need. Enjoy being only minutes away from Westboro's best restaurants, boutique shopping, scenic trails along the Ottawa River, Westboro Beach, and so much more. Plus, with the upcoming Kichi Zìbì LRT station opening next year right next door, commuting will be effortless. Inside, you'll be greeted by wall-to-wall windows that flood the space with natural light. The thoughtfully designed layout features two generously sized bedrooms, including a primary suite with a walk-in closet and a full ensuite bathroom. You'll also find a second full bathroom, an open-concept living and dining area, and a well-appointed kitchen complete with in-suite laundry, no more hauling clothes up and down stairs! Step out onto your exceptionally large balcony to enjoy your morning coffee or unwind with an evening cocktail while soaking in the stunning downtown skyline. Residents of Barclay Condominiums also enjoy access to an impressive array of amenities, including a large indoor pool, sauna, fitness room, library, guest suite, shared garden, outdoor BBQ and patio area, and a welcoming party room. Don't miss your opportunity to own a home in one of Westboro's most sought-after buildings. Book your showing today! Note - Some photos are virtually staged |
| Price | $514,900 |
| Taxes: | $4168.00 |
| Assessment Year: | 2024 |
| Occupancy: | Owner+T |
| Address: | 370 Dominion Aven , Carlingwood - Westboro and Area, K2A 3X4, Ottawa |
| Postal Code: | K2A 3X4 |
| Province/State: | Ottawa |
| Directions/Cross Streets: | Berkey and Richmond |
| Level/Floor | Room | Length(ft) | Width(ft) | Descriptions | |
| Room 1 | Main | Living Ro | 10.99 | 18.01 | |
| Room 2 | Main | Dining Ro | 10 | 10.76 | |
| Room 3 | Main | Kitchen | 9.32 | 12.82 | |
| Room 4 | Main | Primary B | 10.99 | 15.84 | |
| Room 5 | Main | Bedroom | 9.41 | 10.59 | |
| Room 6 | Main | Other | 7.84 | 6.43 | Walk-In Closet(s) |
| Room 7 | Main | Bathroom | 4.92 | 6.43 | 3 Pc Ensuite |
| Room 8 | Main | Bathroom | 4.92 | 7.74 | 3 Pc Bath |
| Washroom Type | No. of Pieces | Level |
| Washroom Type 1 | 3 | Main |
| Washroom Type 2 | 3 | Main |
| Washroom Type 3 | 0 | |
| Washroom Type 4 | 0 | |
| Washroom Type 5 | 0 | |
| Washroom Type 6 | 3 | Main |
| Washroom Type 7 | 3 | Main |
| Washroom Type 8 | 0 | |
| Washroom Type 9 | 0 | |
| Washroom Type 10 | 0 |
| Total Area: | 0.00 |
| Washrooms: | 2 |
| Heat Type: | Baseboard |
| Central Air Conditioning: | Central Air |
$
%
Years
This calculator is for demonstration purposes only. Always consult a professional
financial advisor before making personal financial decisions.
| Although the information displayed is believed to be accurate, no warranties or representations are made of any kind. |
| RE/MAX HALLMARK REALTY GROUP |
|
|

Mina Nourikhalichi
Broker
Dir:
416-882-5419
Bus:
905-731-2000
Fax:
905-886-7556
| Book Showing | Email a Friend |
Jump To:
At a Glance:
| Type: | Com - Condo Apartment |
| Area: | Ottawa |
| Municipality: | Carlingwood - Westboro and Area |
| Neighbourhood: | 5102 - Westboro West |
| Style: | Apartment |
| Tax: | $4,168 |
| Maintenance Fee: | $868 |
| Beds: | 2 |
| Baths: | 2 |
| Fireplace: | N |
Locatin Map:
Payment Calculator:

