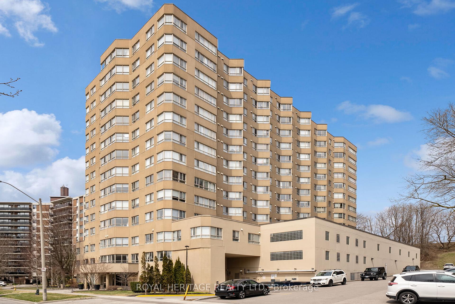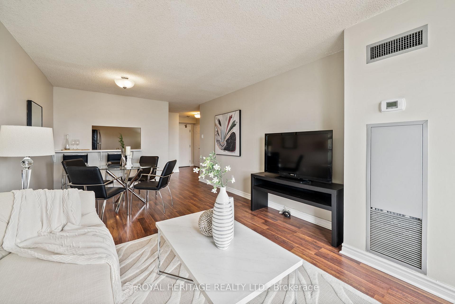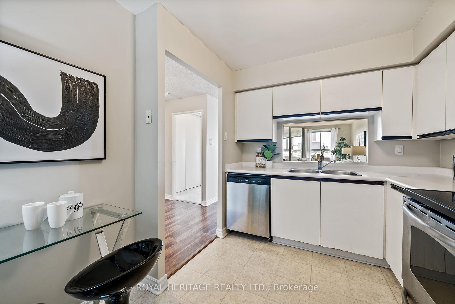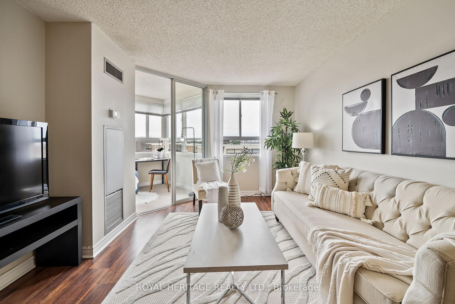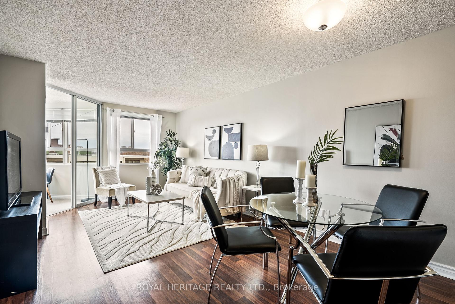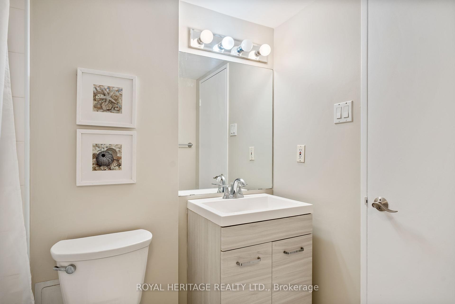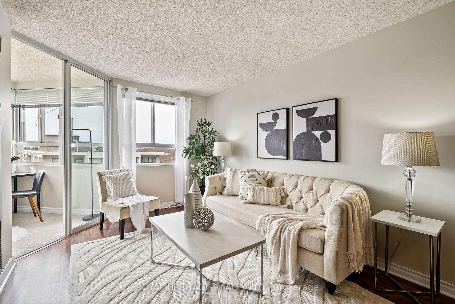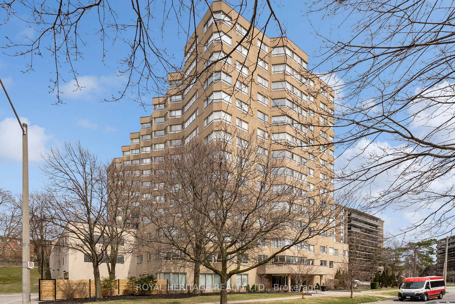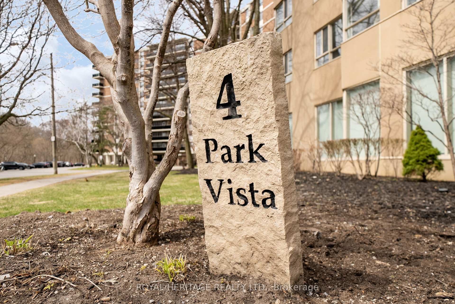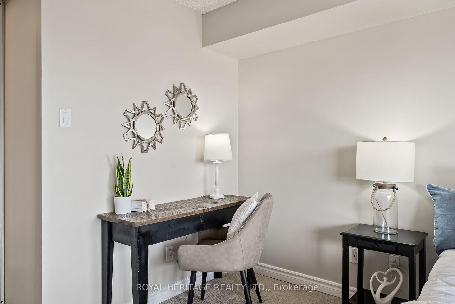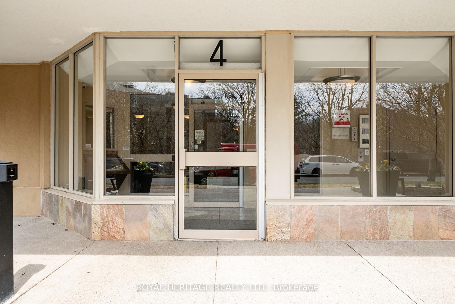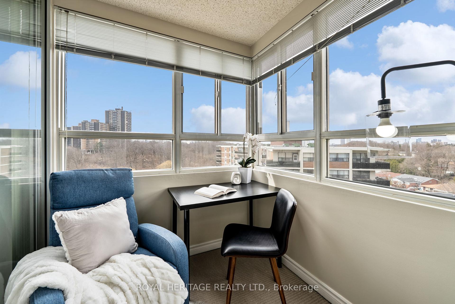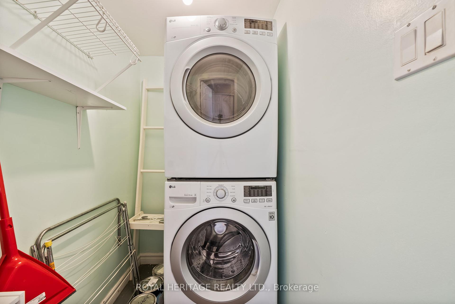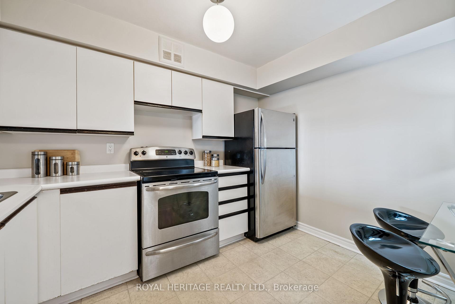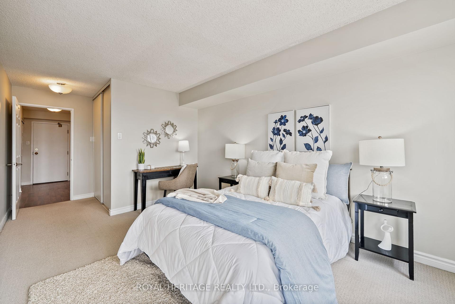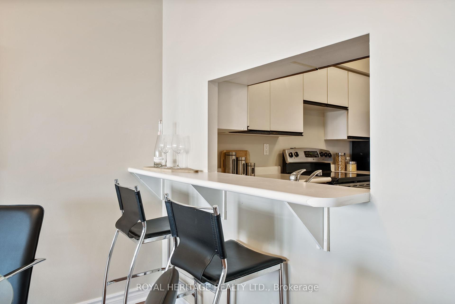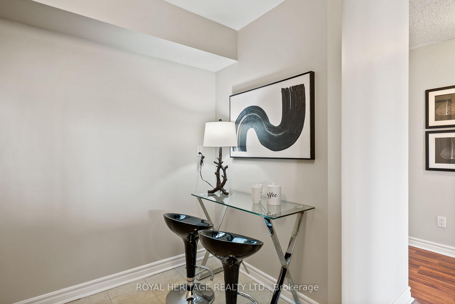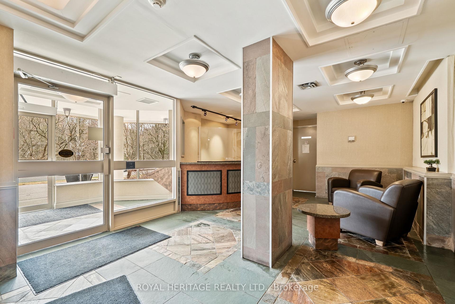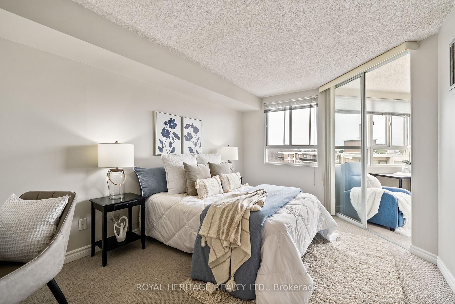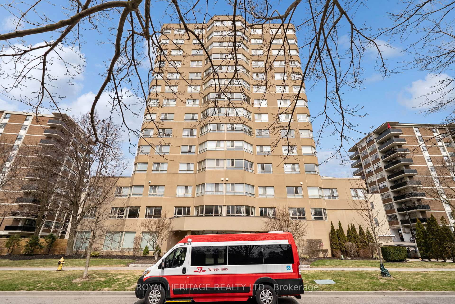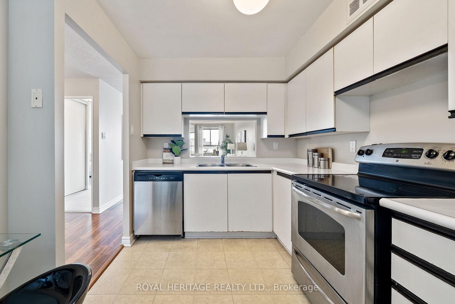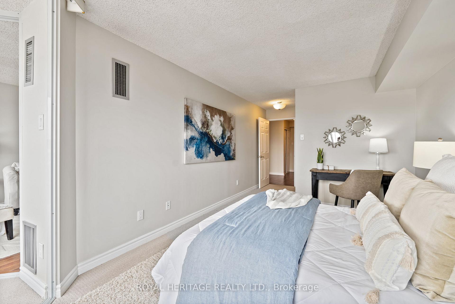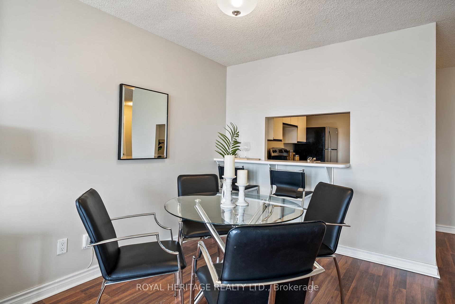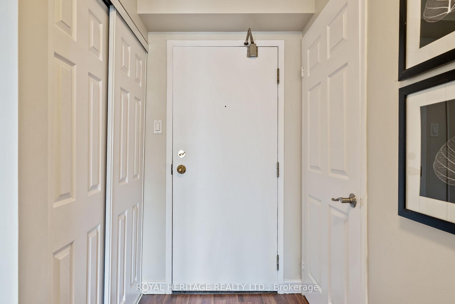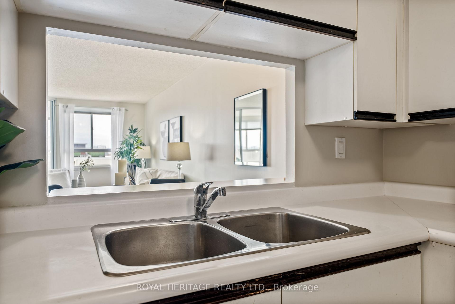$429,900
Available - For Sale
Listing ID: E12086389
4 Park Vista Cres , Toronto, M4B 3M8, Toronto
| Welcome to Park Vista! Bright and Inviting with a Ravine View. An absolute hidden Gem that is located close to all amenities and directly facing onto Taylor Creek Park. Even has a view of the CN Tower from your Sunroom! This 1 Bedroom + Den offers over 750sqft of Living Space with a Southwest Exposure. This Unit boasts a Large Primary bedroom with walk-in closet and Semi En Suite 4 piece Bathroom, A Very Spacious Living / Dining Room with Ample area for your own personal designs. A Very Well Managed Building located on a Quiet, Cul-de-Sac. Victoria Park and Main Street Subway Stations are Both within Walking Distance. |
| Price | $429,900 |
| Taxes: | $1502.00 |
| Occupancy: | Vacant |
| Address: | 4 Park Vista Cres , Toronto, M4B 3M8, Toronto |
| Postal Code: | M4B 3M8 |
| Province/State: | Toronto |
| Directions/Cross Streets: | Dawes/Danforth |
| Level/Floor | Room | Length(ft) | Width(ft) | Descriptions | |
| Room 1 | Flat | Foyer | 7.51 | 8.89 | Laminate |
| Room 2 | Flat | Kitchen | 10.99 | 8.89 | Laminate, Stainless Steel Appl |
| Room 3 | Flat | Living Ro | 22.01 | 11.09 | Laminate, Combined w/Dining |
| Room 4 | Flat | Dining Ro | 22.01 | 11.09 | Laminate, Combined w/Living |
| Room 5 | Flat | Bedroom | 20.43 | 10.3 | Broadloom, Walk-In Closet(s), Closet Organizers |
| Room 6 | Flat | Den | 6.4 | 6.69 | Laminate, Large Window |
| Room 7 | Flat | Bathroom | 8 | 4.99 | Ceramic Floor, Semi Ensuite |
| Room 8 | Flat | Laundry | 4.1 | 4.99 |
| Washroom Type | No. of Pieces | Level |
| Washroom Type 1 | 4 | Main |
| Washroom Type 2 | 0 | |
| Washroom Type 3 | 0 | |
| Washroom Type 4 | 0 | |
| Washroom Type 5 | 0 |
| Total Area: | 0.00 |
| Sprinklers: | Secu |
| Washrooms: | 1 |
| Heat Type: | Forced Air |
| Central Air Conditioning: | Central Air |
$
%
Years
This calculator is for demonstration purposes only. Always consult a professional
financial advisor before making personal financial decisions.
| Although the information displayed is believed to be accurate, no warranties or representations are made of any kind. |
| ROYAL HERITAGE REALTY LTD. |
|
|

Mina Nourikhalichi
Broker
Dir:
416-882-5419
Bus:
905-731-2000
Fax:
905-886-7556
| Book Showing | Email a Friend |
Jump To:
At a Glance:
| Type: | Com - Condo Apartment |
| Area: | Toronto |
| Municipality: | Toronto E03 |
| Neighbourhood: | O'Connor-Parkview |
| Style: | 1 Storey/Apt |
| Tax: | $1,502 |
| Maintenance Fee: | $759.11 |
| Beds: | 1+1 |
| Baths: | 1 |
| Fireplace: | N |
Locatin Map:
Payment Calculator:

