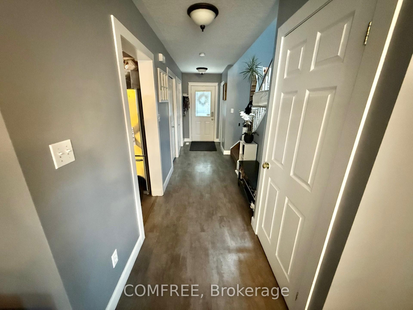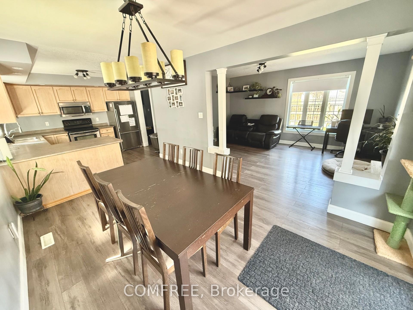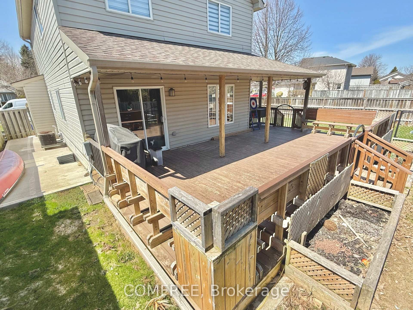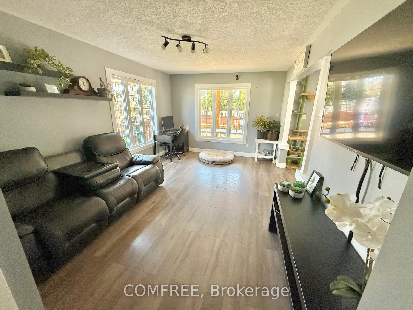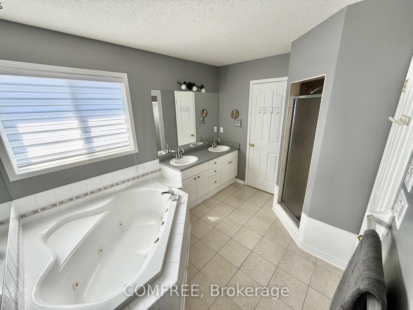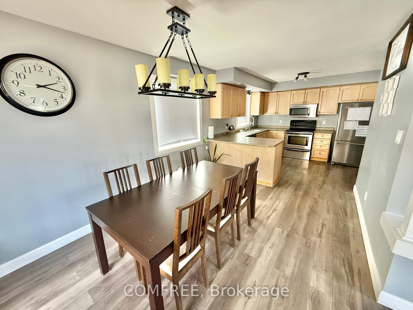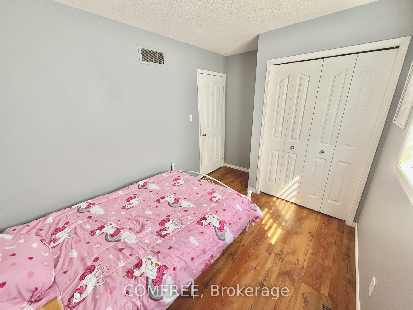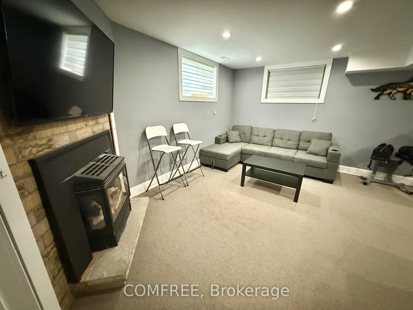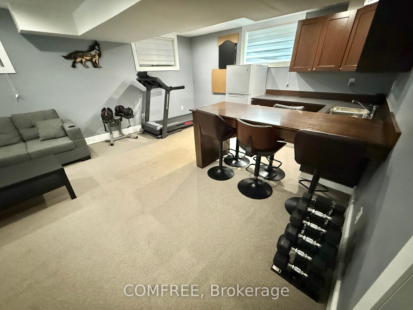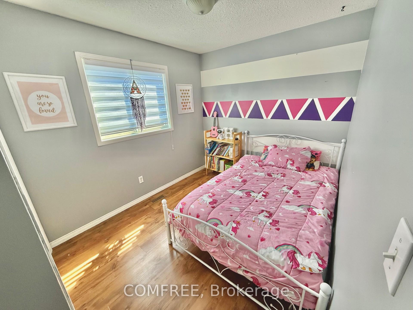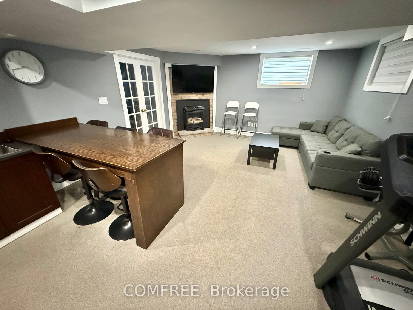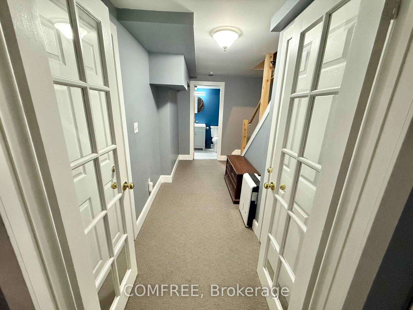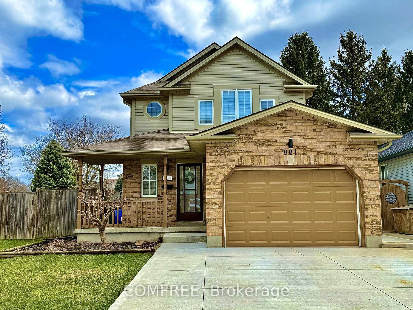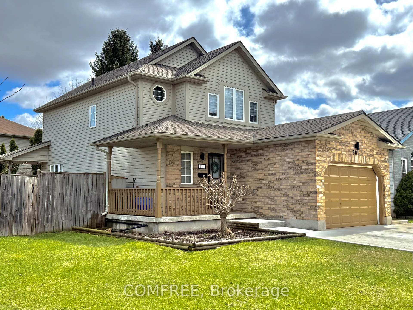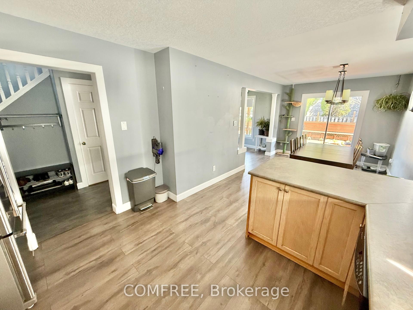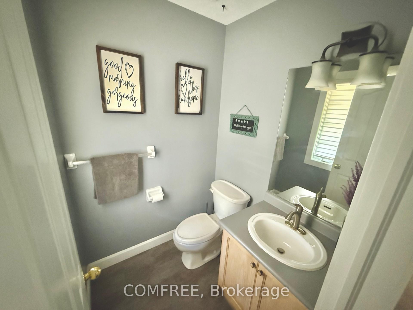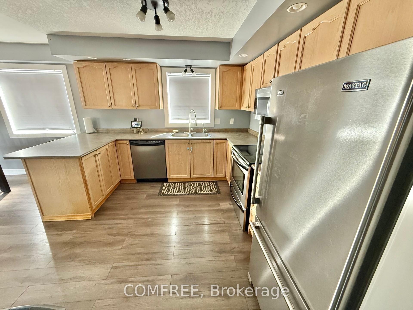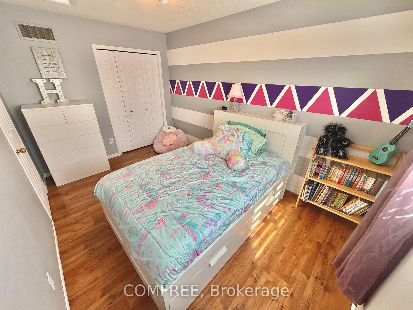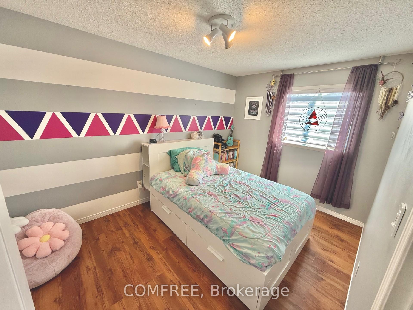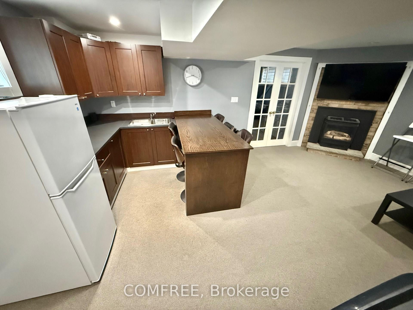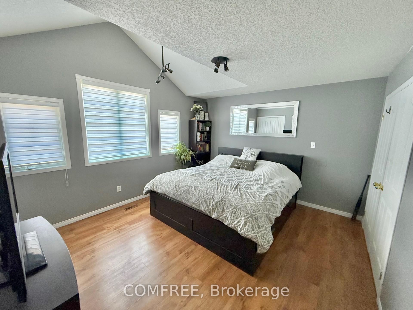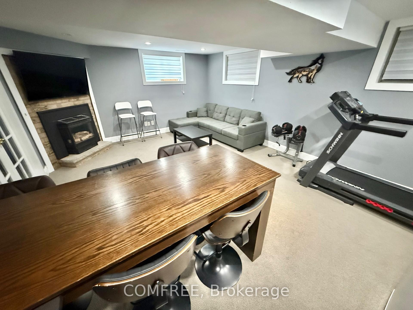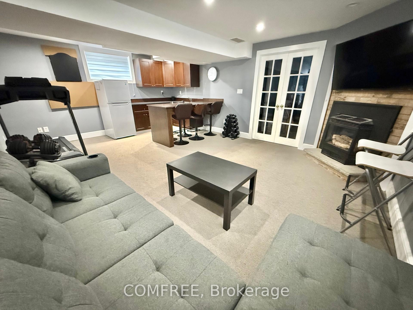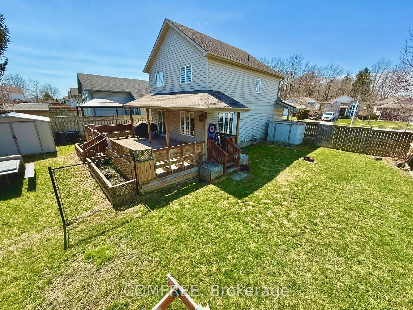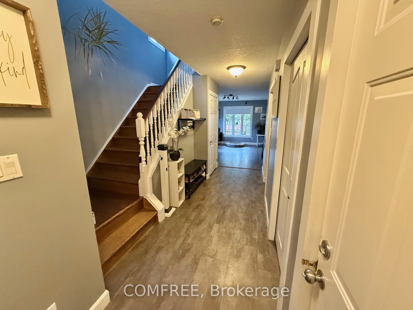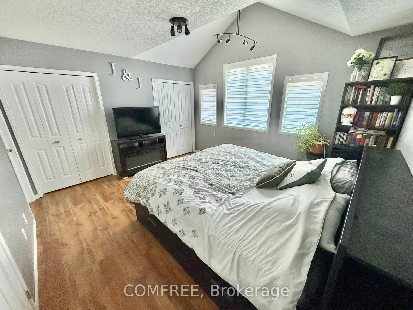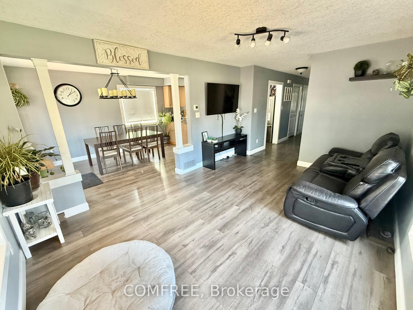$725,000
Available - For Sale
Listing ID: X12086425
881 Railton Aven , London East, N5V 4W3, Middlesex
| Charming 3-Bedroom 2-Storey Home on a Large Corner Lot. Welcome to this beautifully maintained 2-storey home offering 1,100 sq. ft. of thoughtfully designed living space, plus a fully finished basement for even more room to enjoy!3 Bedrooms | 2.5 Bathrooms | Finished Basement with Wet Bar | Large Corner Lot Step inside and be greeted by a warm and functional layout, ideal for families or entertaining. The spacious primary bedroom features vaulted ceilings, double closets, and a convenient cheater ensuite access to the main bath. Enjoy cozy nights in the basement retreat, complete with a gas fireplace and a kitchenette/wet bar perfect for movie nights, hosting, or a guest suite setup. The bright, open kitchen includes stainless steel appliances, adding a modern touch to your culinary space. Outside, your own backyard oasis awaits! The partially covered 1630 ft. deck offers built-in seating, garden boxes, and a separate dog run area an ideal setting for outdoor living and entertaining. A concrete driveway adds durability, function, and curb appeal to this already impressive property. Key Features: New furnace (2019)Water heater (2023) Upgraded insulation (2021)Concrete Driveway (2023)Close to schools, shopping, bus routes, and just minutes to Highway 4012.5 baths, including ensuite access from the primary bedroom. Gas fireplace and spacious finished basement. Stainless steel appliances included Washer and dryer included. Dog-friendly backyard setup Bright corner lot with curb appeal and space to grow. This home offers the perfect mix of comfort, convenience, and character. |
| Price | $725,000 |
| Taxes: | $3918.00 |
| Assessment Year: | 2024 |
| Occupancy: | Owner |
| Address: | 881 Railton Aven , London East, N5V 4W3, Middlesex |
| Directions/Cross Streets: | Railton Ave & Roman Crescent |
| Rooms: | 7 |
| Bedrooms: | 3 |
| Bedrooms +: | 0 |
| Family Room: | T |
| Basement: | Finished |
| Level/Floor | Room | Length(ft) | Width(ft) | Descriptions | |
| Room 1 | Second | Bedroom | 13.48 | 12.33 | |
| Room 2 | Second | Bedroom 2 | 8.92 | 13.32 | |
| Room 3 | Second | Bedroom 3 | 8.2 | 9.51 | |
| Room 4 | Main | Recreatio | 15.48 | 10.99 | |
| Room 5 | Basement | Recreatio | 19.65 | 14.56 | |
| Room 6 | Main | Kitchen | 24.47 | 9.48 | Combined w/Dining |
| Washroom Type | No. of Pieces | Level |
| Washroom Type 1 | 2 | Main |
| Washroom Type 2 | 4 | Upper |
| Washroom Type 3 | 3 | Lower |
| Washroom Type 4 | 0 | |
| Washroom Type 5 | 0 |
| Total Area: | 0.00 |
| Property Type: | Detached |
| Style: | 2-Storey |
| Exterior: | Brick, Vinyl Siding |
| Garage Type: | Attached |
| Drive Parking Spaces: | 2 |
| Pool: | None |
| Approximatly Square Footage: | 700-1100 |
| Property Features: | Fenced Yard, Public Transit |
| CAC Included: | N |
| Water Included: | N |
| Cabel TV Included: | N |
| Common Elements Included: | N |
| Heat Included: | N |
| Parking Included: | N |
| Condo Tax Included: | N |
| Building Insurance Included: | N |
| Fireplace/Stove: | Y |
| Heat Type: | Forced Air |
| Central Air Conditioning: | Central Air |
| Central Vac: | N |
| Laundry Level: | Syste |
| Ensuite Laundry: | F |
| Sewers: | Sewer |
$
%
Years
This calculator is for demonstration purposes only. Always consult a professional
financial advisor before making personal financial decisions.
| Although the information displayed is believed to be accurate, no warranties or representations are made of any kind. |
| COMFREE |
|
|

Mina Nourikhalichi
Broker
Dir:
416-882-5419
Bus:
905-731-2000
Fax:
905-886-7556
| Book Showing | Email a Friend |
Jump To:
At a Glance:
| Type: | Freehold - Detached |
| Area: | Middlesex |
| Municipality: | London East |
| Neighbourhood: | East A |
| Style: | 2-Storey |
| Tax: | $3,918 |
| Beds: | 3 |
| Baths: | 3 |
| Fireplace: | Y |
| Pool: | None |
Locatin Map:
Payment Calculator:


