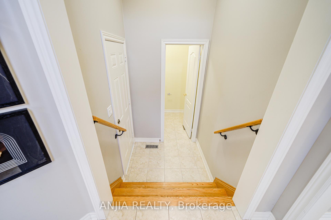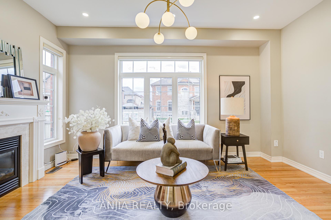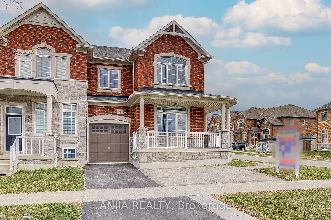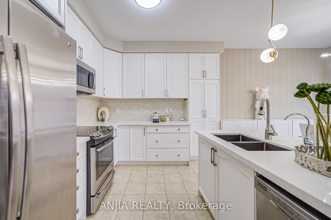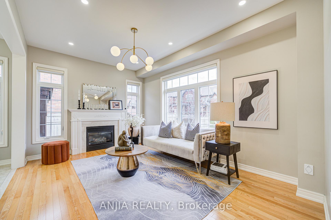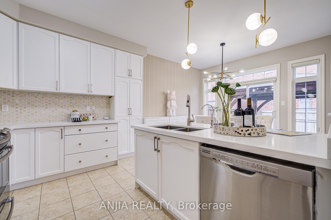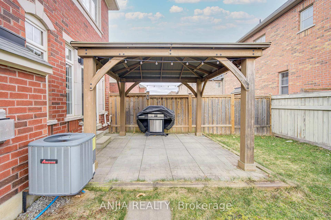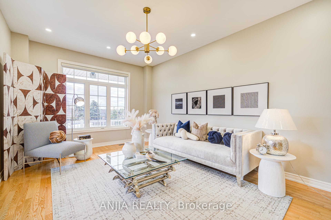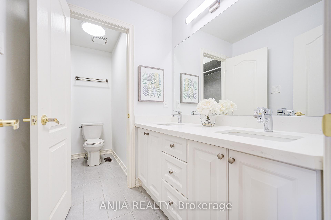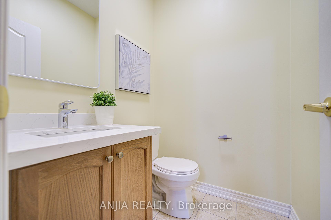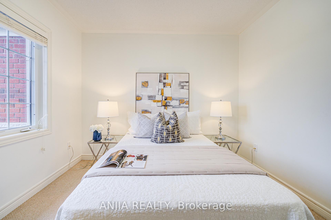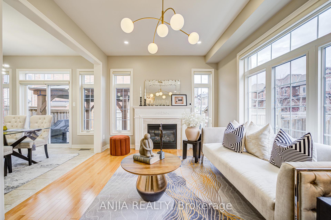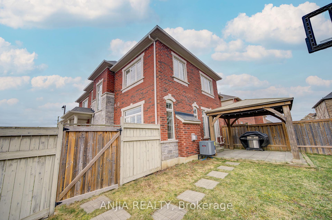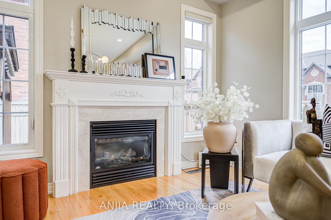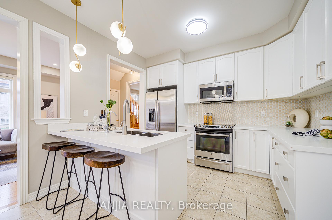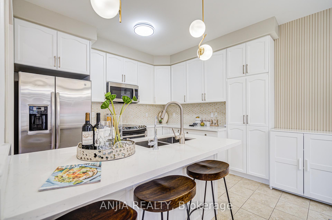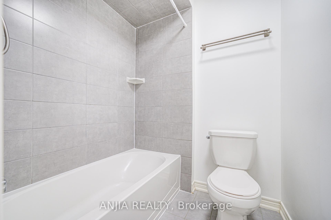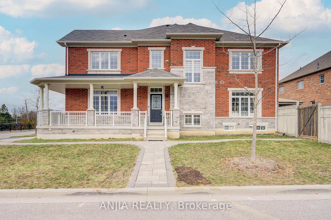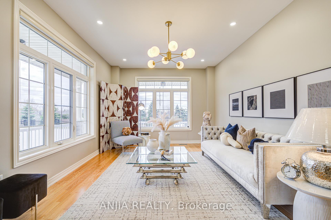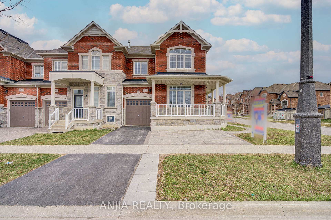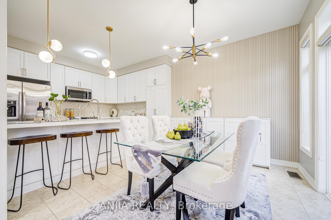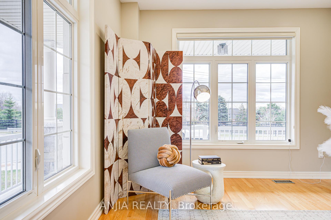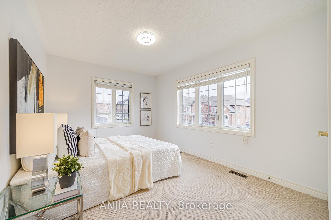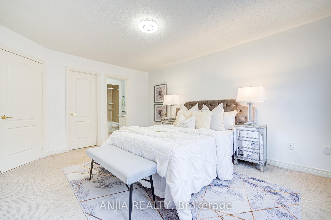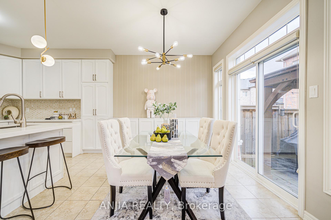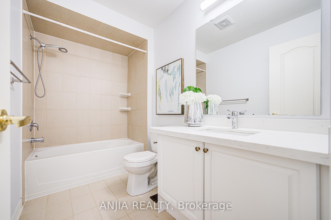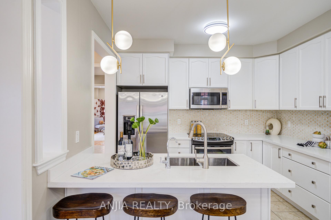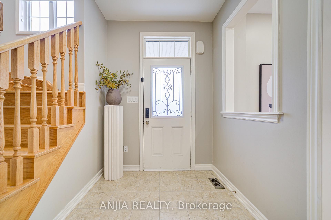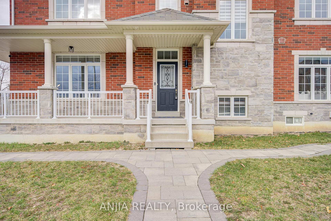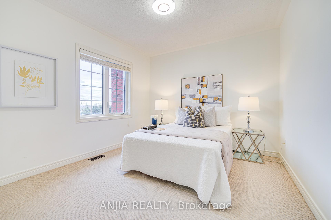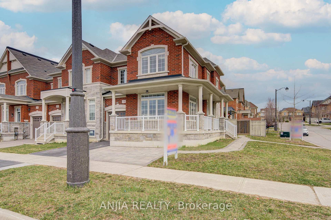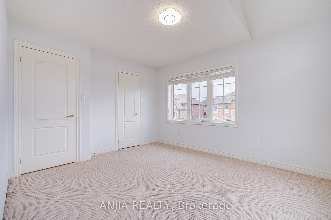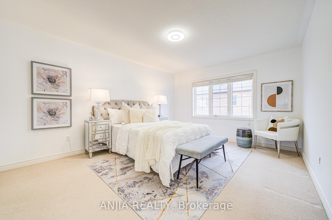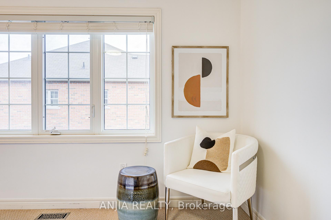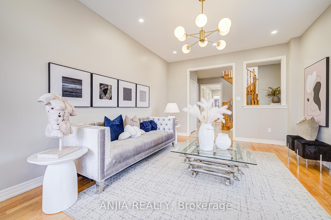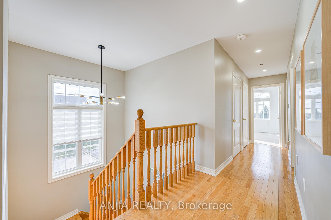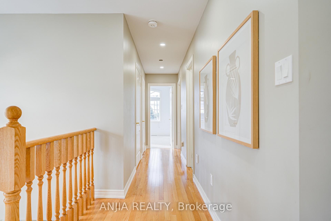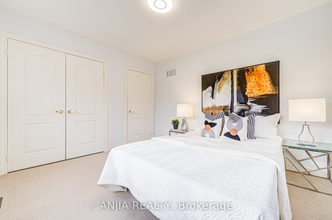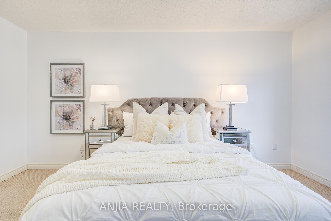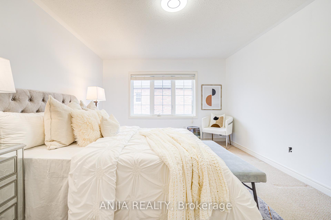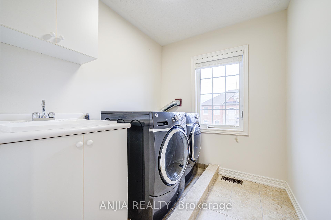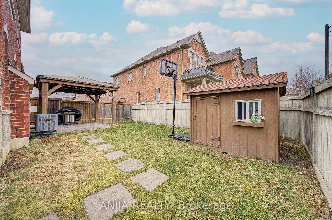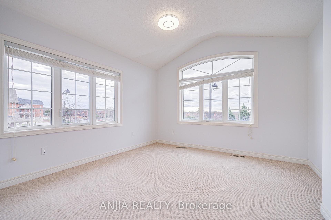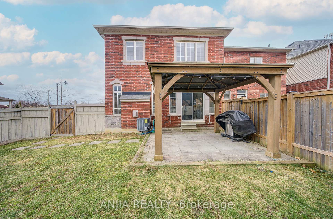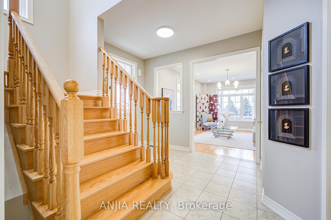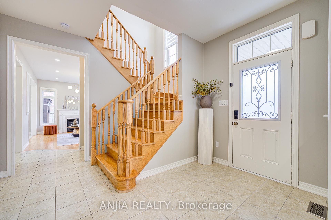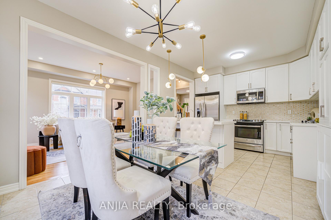$1,288,000
Available - For Sale
Listing ID: N12086947
78 Christian Ritter Driv , Markham, L6C 0V9, York
| Welcome To 78 Christian Ritter Drive, A Beautifully Upgraded Freehold Townhome Located In The Highly Sought-After Berczy Community Of Markham. Surrounded By Top-Ranked Schools, Parks, Public Transit, And Everyday Amenities, This Irregular Corner Lot Home Boasts Excellent Curb Appeal With Elegant Interlocking Stonework In Both The Front And Backyard, Plus Parking For 4 Vehicles, Including A Built-In Garage.Step Into A Bright, Open-Concept Main Floor Featuring Hardwood Flooring, Smooth Ceilings With Pot Lights, A Cozy Family Room With Fireplace, And A Stylish Kitchen Complete With Quartz Countertops, A Central Island, Stainless Steel Appliances, Ceramic Backsplash, And Wainscoting AccentsIdeal For Both Entertaining And Everyday Living.Upstairs Offers 4 Spacious Bedrooms, Including A Primary Suite With Ensuite Bath, While All Bathrooms Are Upgraded With Quartz Countertops. Enjoy The Convenience Of Second-Floor Laundry And Hardwood Flooring In The Hallway. With Over 2,000 Sq. Ft. Of Finished Living Space Above Grade And No Basement To Maintain, This Home Is Truly Turn-Key And Perfect For Families.Outdoor Living Is Elevated With A Beautifully Landscaped Backyard Featuring A Gazebo With Interlock Patio, Perfect For Summer Entertaining. A Garden Shed Adds Extra Storage, And The Home Includes A Centralized Vacuum System For Added Convenience.Extras Include: Central Air, Forced Air Gas Heating, Rental Water Heater & Softener.A Truly Move-In Ready Home In One Of Markhams Most Desirable Family Neighbourhoods! |
| Price | $1,288,000 |
| Taxes: | $5607.01 |
| Occupancy: | Owner |
| Address: | 78 Christian Ritter Driv , Markham, L6C 0V9, York |
| Directions/Cross Streets: | Kennedy/16th Ave |
| Rooms: | 8 |
| Bedrooms: | 4 |
| Bedrooms +: | 0 |
| Family Room: | T |
| Basement: | None |
| Level/Floor | Room | Length(ft) | Width(ft) | Descriptions | |
| Room 1 | Main | Family Ro | |||
| Room 2 | Main | Living Ro | |||
| Room 3 | Main | Kitchen | |||
| Room 4 | Main | Dining Ro | |||
| Room 5 | Second | Bedroom | |||
| Room 6 | Second | Bedroom 2 | |||
| Room 7 | Second | Bedroom 3 | |||
| Room 8 | Second | Bedroom 4 |
| Washroom Type | No. of Pieces | Level |
| Washroom Type 1 | 2 | Main |
| Washroom Type 2 | 3 | Second |
| Washroom Type 3 | 3 | Second |
| Washroom Type 4 | 0 | |
| Washroom Type 5 | 0 |
| Total Area: | 0.00 |
| Property Type: | Att/Row/Townhouse |
| Style: | 2-Storey |
| Exterior: | Other |
| Garage Type: | Built-In |
| (Parking/)Drive: | Private |
| Drive Parking Spaces: | 3 |
| Park #1 | |
| Parking Type: | Private |
| Park #2 | |
| Parking Type: | Private |
| Pool: | None |
| Approximatly Square Footage: | 2000-2500 |
| Property Features: | Clear View, Library |
| CAC Included: | N |
| Water Included: | N |
| Cabel TV Included: | N |
| Common Elements Included: | N |
| Heat Included: | N |
| Parking Included: | N |
| Condo Tax Included: | N |
| Building Insurance Included: | N |
| Fireplace/Stove: | Y |
| Heat Type: | Forced Air |
| Central Air Conditioning: | Central Air |
| Central Vac: | N |
| Laundry Level: | Syste |
| Ensuite Laundry: | F |
| Sewers: | Sewer |
$
%
Years
This calculator is for demonstration purposes only. Always consult a professional
financial advisor before making personal financial decisions.
| Although the information displayed is believed to be accurate, no warranties or representations are made of any kind. |
| ANJIA REALTY |
|
|

Mina Nourikhalichi
Broker
Dir:
416-882-5419
Bus:
905-731-2000
Fax:
905-886-7556
| Book Showing | Email a Friend |
Jump To:
At a Glance:
| Type: | Freehold - Att/Row/Townhouse |
| Area: | York |
| Municipality: | Markham |
| Neighbourhood: | Berczy |
| Style: | 2-Storey |
| Tax: | $5,607.01 |
| Beds: | 4 |
| Baths: | 3 |
| Fireplace: | Y |
| Pool: | None |
Locatin Map:
Payment Calculator:

