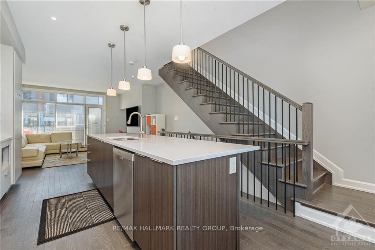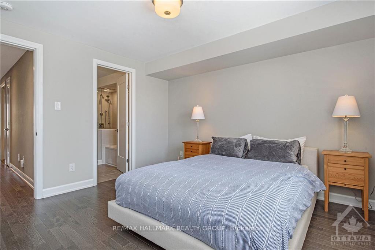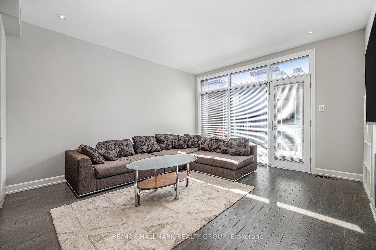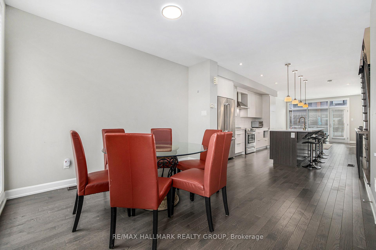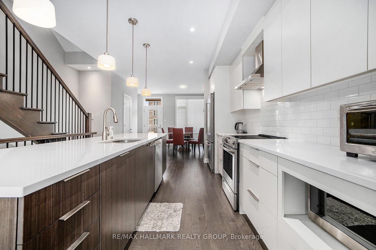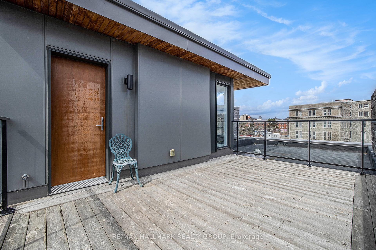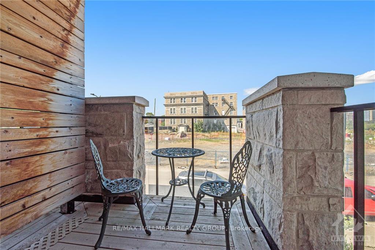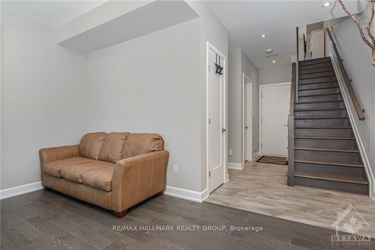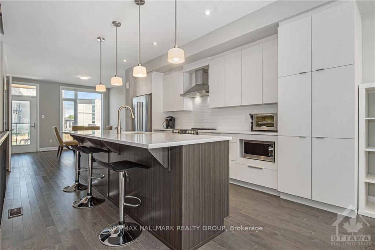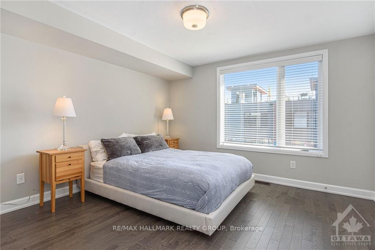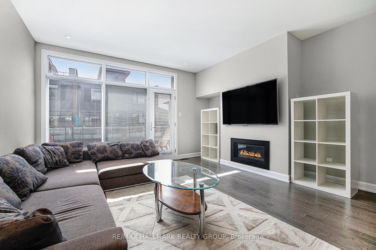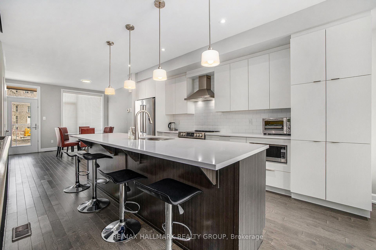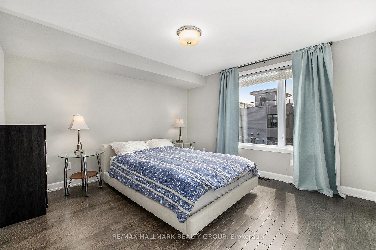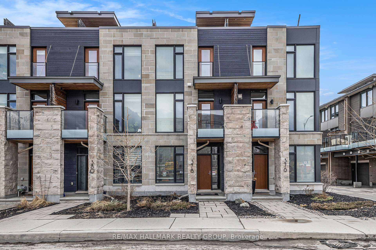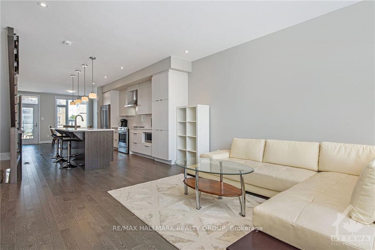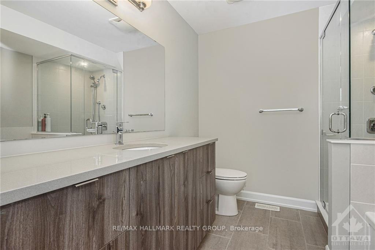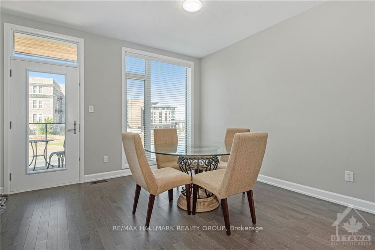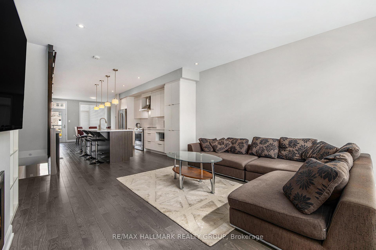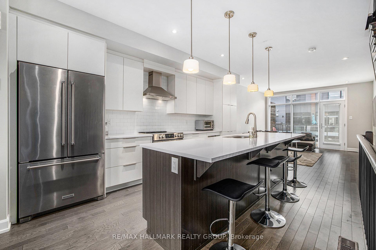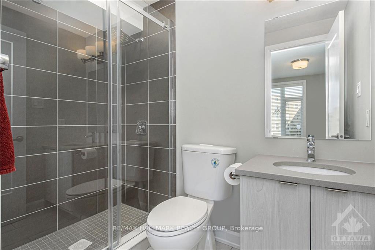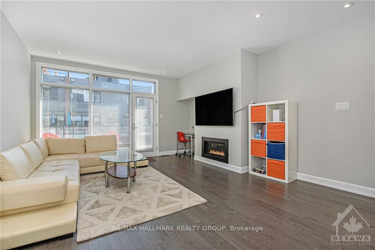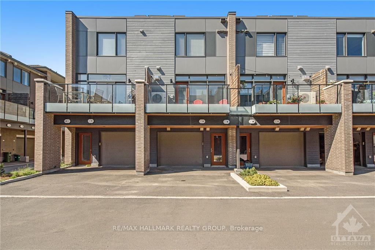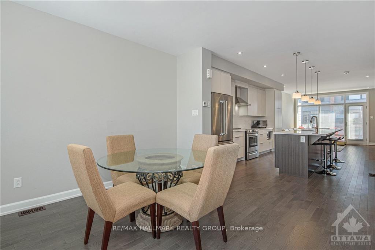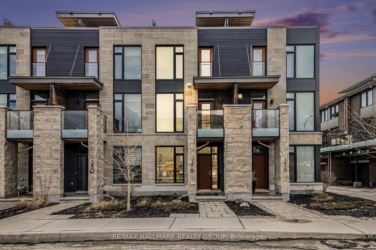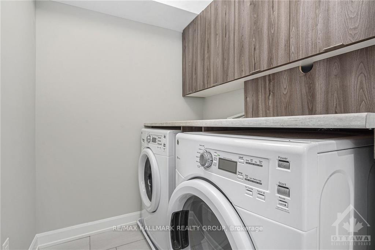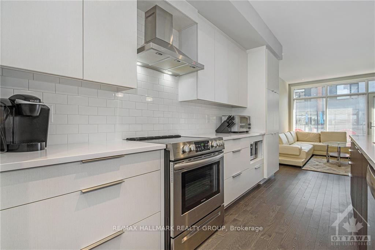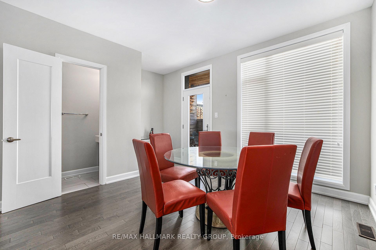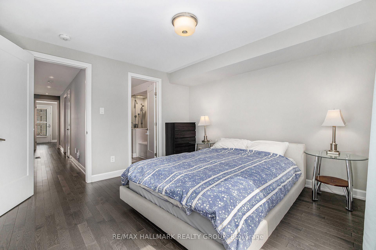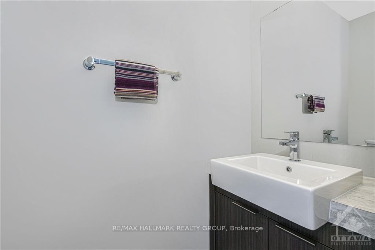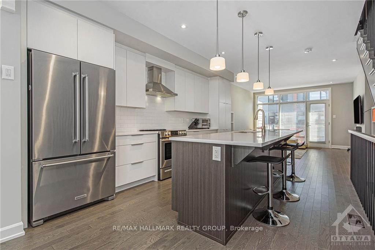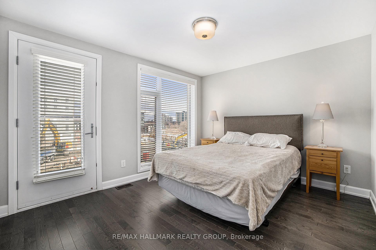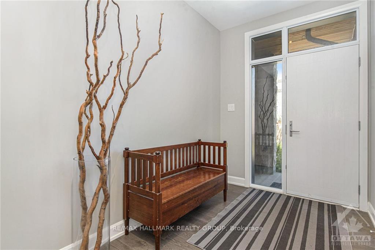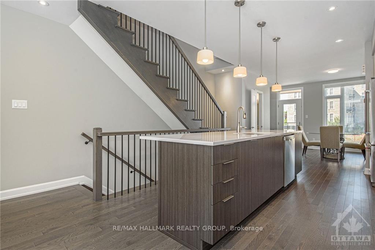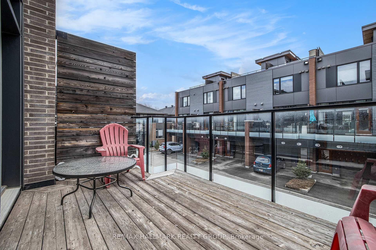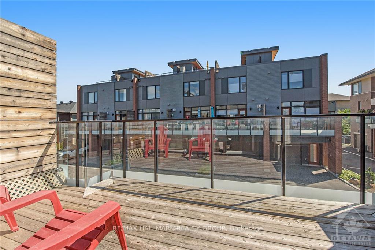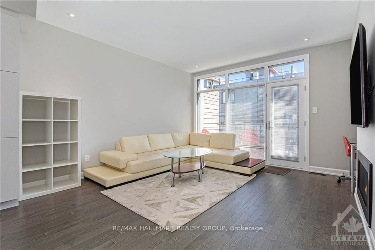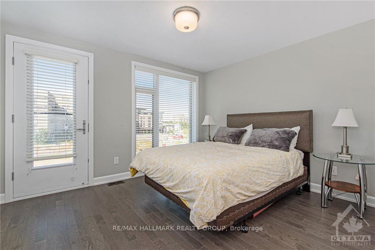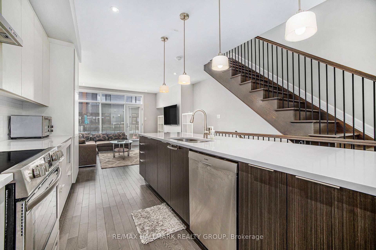$3,800
Available - For Rent
Listing ID: X12086841
378 Deschatelets Aven , Glebe - Ottawa East and Area, K1S 1C3, Ottawa
| RARE Furnished 2 BED/ 4 BATH + DEN in GREYSTONE VILLAGE! The main floor is an open-concept retreat, featuring a large living space that welcomes you with a flood of natural lighting and a modern fireplace. The kitchen, which overlooks the living room, feat. contemporary finishes, generous counter space, and an eat-in breakfast bar. Complementing the kitchen is a formal dining room and an optional powder room - making the main floor an ideal hang out spot for your loved ones and guests. As you make your way to the second floor, you'll enter your own private haven. Both bedrooms include large closet space, and ensuite bathrooms! With the laundry room on your bedroom floor, you'll have the best of functionality and relaxation as you retreat from a long work day. Included are 2balconies + a ROOFTOP TERRACE for you to enjoy! Complete with an oversized single-car garage + 1surface spot this is the IDEAL home in the heart of The City and steps away from amazing BRANTWOOD PARK! |
| Price | $3,800 |
| Taxes: | $0.00 |
| Occupancy: | Vacant |
| Address: | 378 Deschatelets Aven , Glebe - Ottawa East and Area, K1S 1C3, Ottawa |
| Directions/Cross Streets: | De Mazenod and Deschatelelets |
| Rooms: | 12 |
| Bedrooms: | 2 |
| Bedrooms +: | 0 |
| Family Room: | F |
| Basement: | None |
| Furnished: | Furn |
| Washroom Type | No. of Pieces | Level |
| Washroom Type 1 | 2 | Main |
| Washroom Type 2 | 2 | Main |
| Washroom Type 3 | 3 | Second |
| Washroom Type 4 | 4 | Second |
| Washroom Type 5 | 0 |
| Total Area: | 0.00 |
| Approximatly Age: | 6-15 |
| Property Type: | Att/Row/Townhouse |
| Style: | 3-Storey |
| Exterior: | Brick, Metal/Steel Sidi |
| Garage Type: | Attached |
| (Parking/)Drive: | Private |
| Drive Parking Spaces: | 1 |
| Park #1 | |
| Parking Type: | Private |
| Park #2 | |
| Parking Type: | Private |
| Pool: | None |
| Laundry Access: | In-Suite Laun |
| Approximatly Age: | 6-15 |
| Approximatly Square Footage: | 1500-2000 |
| CAC Included: | N |
| Water Included: | N |
| Cabel TV Included: | N |
| Common Elements Included: | N |
| Heat Included: | N |
| Parking Included: | N |
| Condo Tax Included: | N |
| Building Insurance Included: | N |
| Fireplace/Stove: | Y |
| Heat Type: | Forced Air |
| Central Air Conditioning: | Central Air |
| Central Vac: | N |
| Laundry Level: | Syste |
| Ensuite Laundry: | F |
| Elevator Lift: | False |
| Sewers: | Sewer |
| Utilities-Cable: | Y |
| Utilities-Hydro: | Y |
| Although the information displayed is believed to be accurate, no warranties or representations are made of any kind. |
| RE/MAX HALLMARK REALTY GROUP |
|
|

Mina Nourikhalichi
Broker
Dir:
416-882-5419
Bus:
905-731-2000
Fax:
905-886-7556
| Book Showing | Email a Friend |
Jump To:
At a Glance:
| Type: | Freehold - Att/Row/Townhouse |
| Area: | Ottawa |
| Municipality: | Glebe - Ottawa East and Area |
| Neighbourhood: | 4407 - Ottawa East |
| Style: | 3-Storey |
| Approximate Age: | 6-15 |
| Beds: | 2 |
| Baths: | 4 |
| Fireplace: | Y |
| Pool: | None |
Locatin Map:

