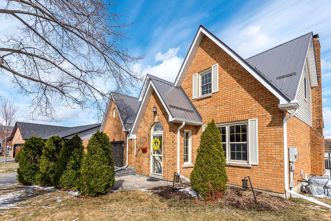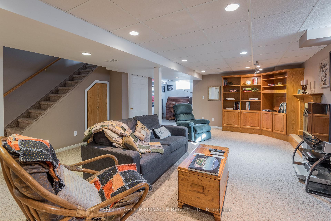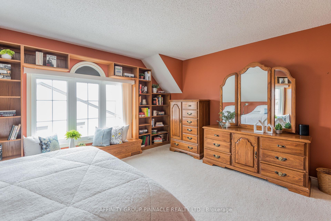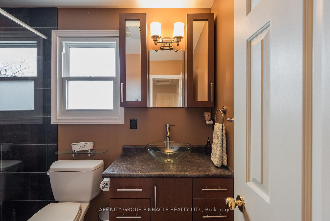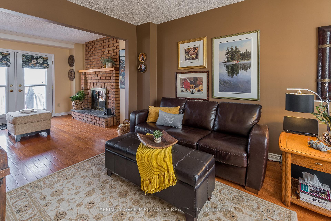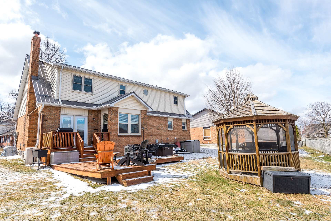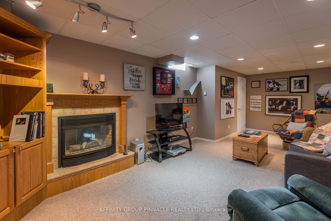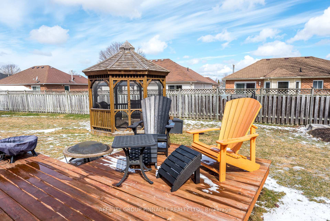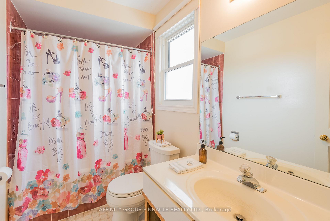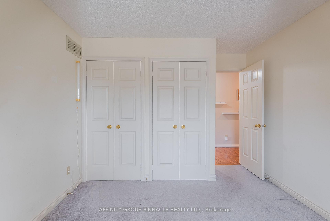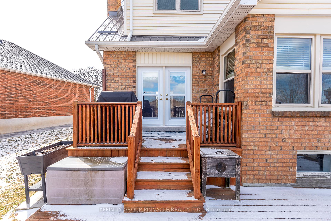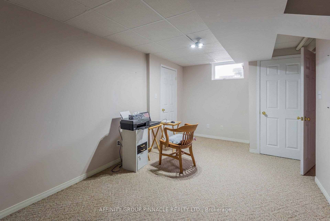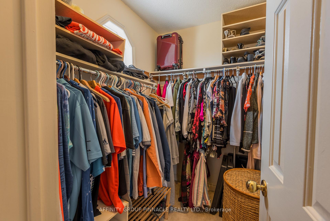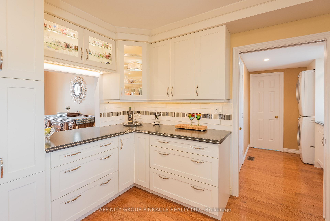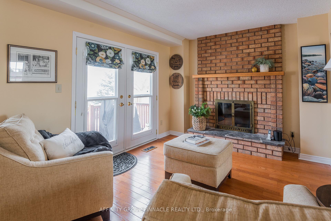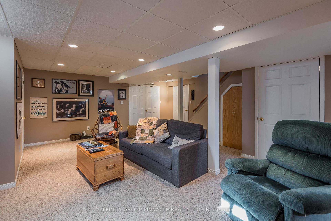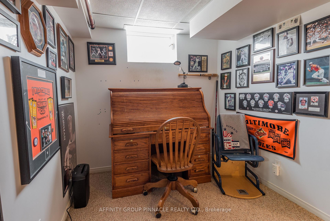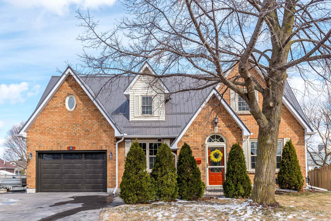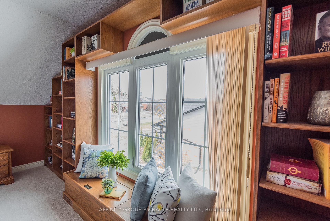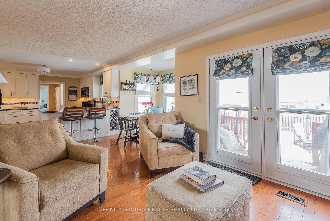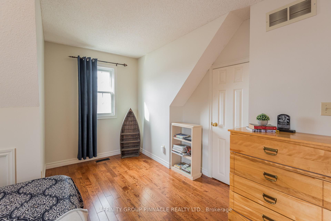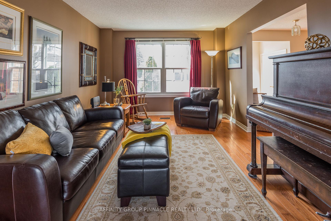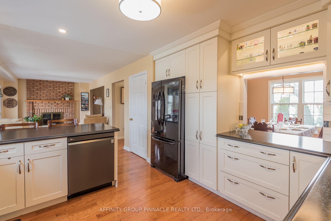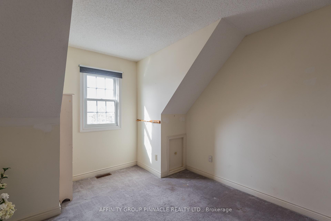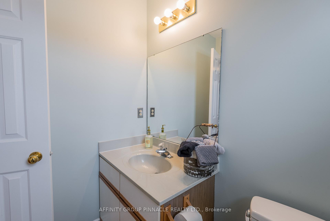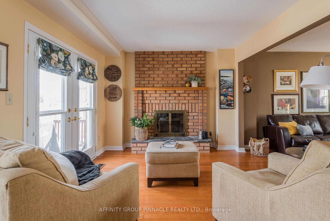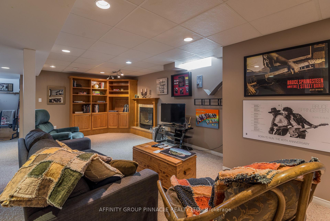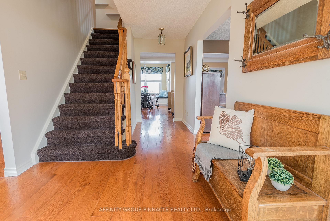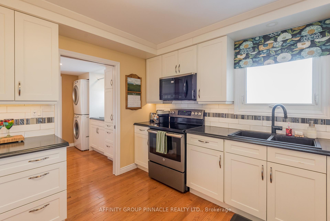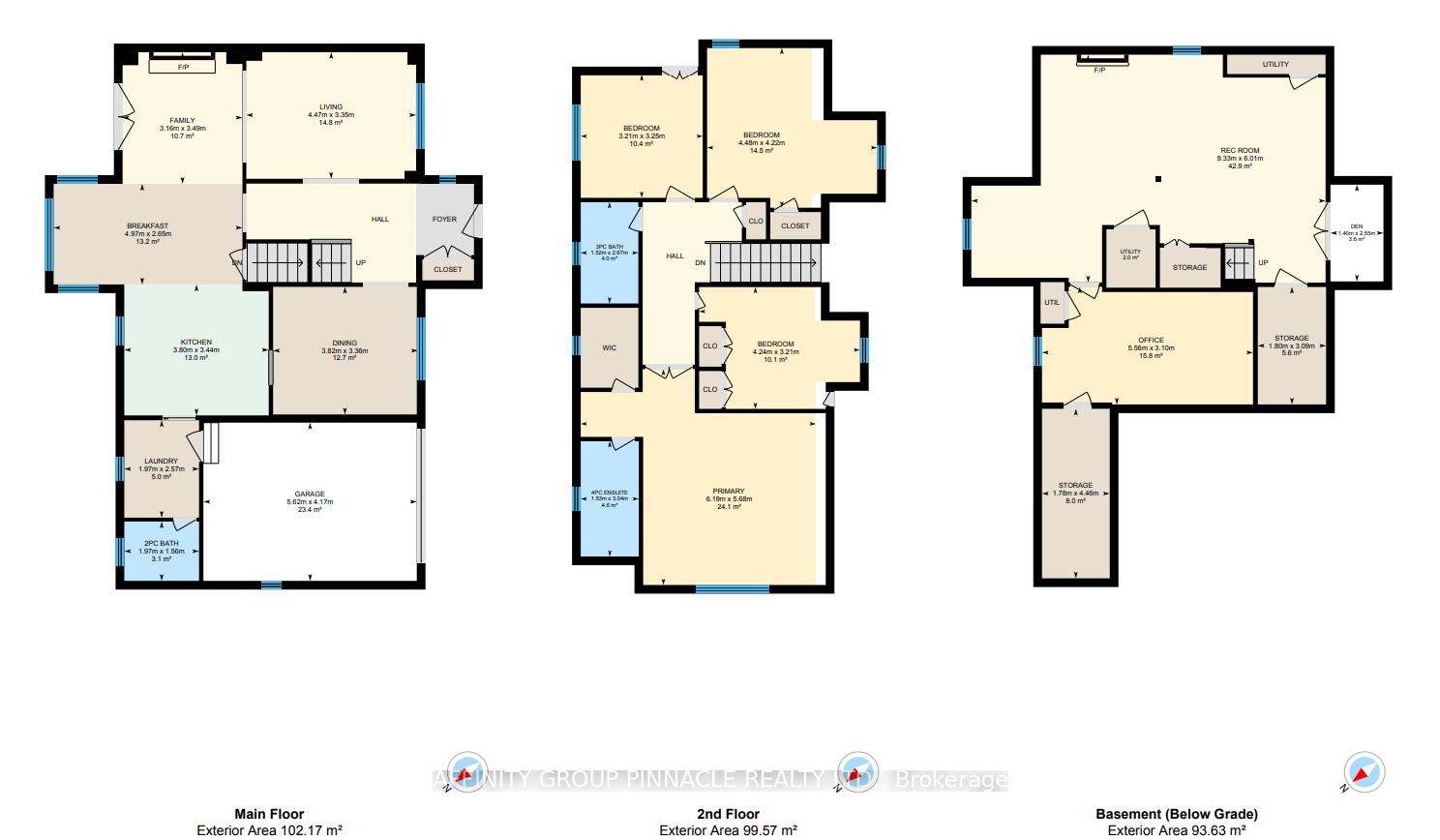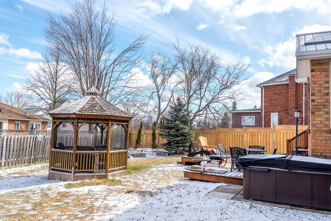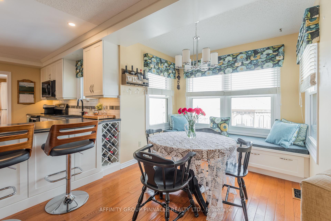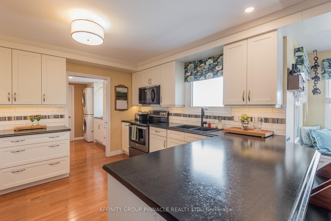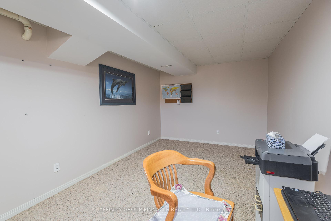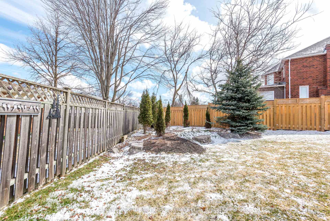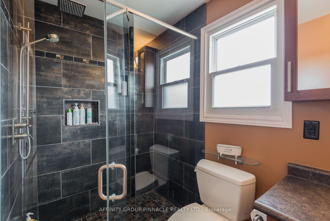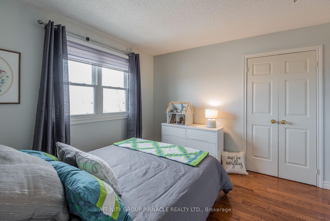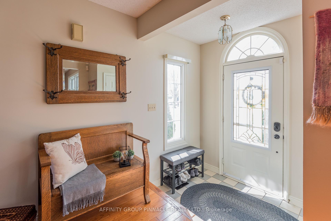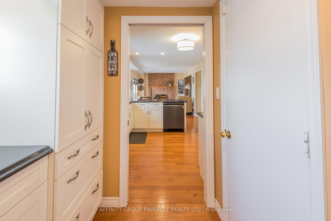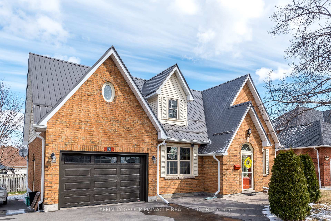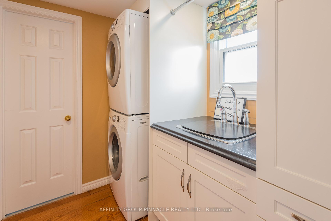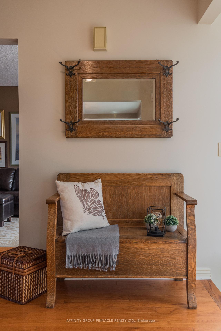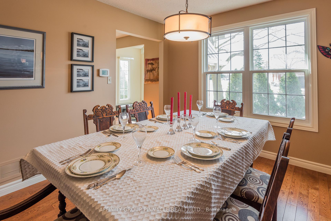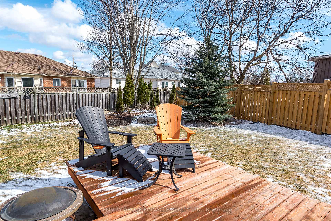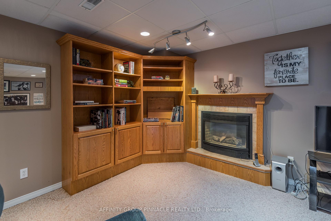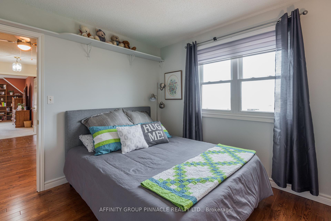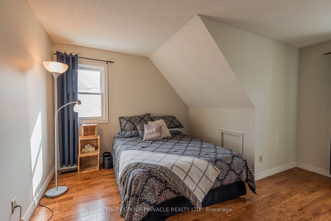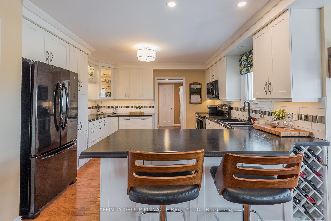$740,000
Available - For Sale
Listing ID: X12081395
12 Walker Stre , Kawartha Lakes, K9V 5Z8, Kawartha Lakes
| Welcome to this charming 1 3/4-storey family home, nestled in a desirable neighborhood in Lindsay. Boasting 4 bdrms 3 baths, this beautifully maintained home features a bright welcoming entry, gleaming hardwood floors, a cozy wood burning fireplace in the living room, sunlit breakfast nook that overlooks the inviting backyard, formal dining room, good size kitchen with entry to garage and laundry area, and the convenience of the patio door that leads to the spacious back deck and the enjoyment of the outdoor space, where there is room to roam. 2nd floor provides gleaming hardwood floors in hallway, bigger primary bdrm boasting a serene window nook w/storage, 4pc ensuite and walk-in closet, and main bath w/heated tile floors, and 3 other good size bdrms. The finished basement offers additional living space for family movie nights or entertaining family and friends, gas f/p, good amount of storage, and a bonus room that could easily be a 5th bedroom, home office or a play area for the kids/private space for teenagers. New nat gas furnace 2023, windows apprx 10 yrs, steel roof 5 yrs, and additional parking to the garage side of house. EnviroMasters Lawn Care have provided their Enviro Gold premium lawn care program. The 2025 season has already been paid in full, and is included in the purchase price of this property. Lovely landscaped yard, to include mature trees and gardens, 1-1/2 car garage, paved drive with good amount of parking, gazebo for shade, a good size deck for entertaining, and a firepit for those warm summer nights. Great curb appeal, and close to many amenities. Schools, hospital, shopping, rec centre, golf, place of worship, parks, to name a few. This is a home where lasting family memories will be made. Don't miss the chance to make it yours! |
| Price | $740,000 |
| Taxes: | $5156.25 |
| Assessment Year: | 2024 |
| Occupancy: | Owner |
| Address: | 12 Walker Stre , Kawartha Lakes, K9V 5Z8, Kawartha Lakes |
| Directions/Cross Streets: | Angeline St N & Colborne St W. |
| Rooms: | 13 |
| Rooms +: | 6 |
| Bedrooms: | 4 |
| Bedrooms +: | 0 |
| Family Room: | T |
| Basement: | Finished, Full |
| Level/Floor | Room | Length(ft) | Width(ft) | Descriptions | |
| Room 1 | Main | Living Ro | 10.99 | 14.66 | |
| Room 2 | Main | Kitchen | 11.28 | 12.46 | |
| Room 3 | Main | Dining Ro | 11.02 | 12.53 | |
| Room 4 | Main | Breakfast | 8.69 | 16.3 | |
| Room 5 | Main | Family Ro | 11.45 | 10.36 | |
| Room 6 | Main | Laundry | 8.43 | 6.46 | |
| Room 7 | Main | Bathroom | 5.12 | 6.46 | 2 Pc Bath |
| Room 8 | Second | Primary B | 18.63 | 20.3 | |
| Room 9 | Second | Bathroom | 9.97 | 5.02 | 4 Pc Ensuite |
| Room 10 | Second | Bedroom 2 | 10.53 | 13.91 | |
| Room 11 | Second | Bedroom 3 | 13.84 | 14.69 | |
| Room 12 | Second | Bedroom 4 | 10.66 | 10.53 | |
| Room 13 | Second | Bathroom | 8.76 | 4.99 | 3 Pc Bath |
| Room 14 | Lower | Recreatio | 19.71 | 30.6 | |
| Room 15 | Lower | Office | 10.17 | 18.24 |
| Washroom Type | No. of Pieces | Level |
| Washroom Type 1 | 2 | Main |
| Washroom Type 2 | 4 | Second |
| Washroom Type 3 | 3 | Second |
| Washroom Type 4 | 0 | |
| Washroom Type 5 | 0 |
| Total Area: | 0.00 |
| Approximatly Age: | 31-50 |
| Property Type: | Detached |
| Style: | Other |
| Exterior: | Brick, Other |
| Garage Type: | Attached |
| (Parking/)Drive: | Available, |
| Drive Parking Spaces: | 5 |
| Park #1 | |
| Parking Type: | Available, |
| Park #2 | |
| Parking Type: | Available |
| Park #3 | |
| Parking Type: | Private Do |
| Pool: | None |
| Approximatly Age: | 31-50 |
| Approximatly Square Footage: | 1500-2000 |
| Property Features: | Greenbelt/Co, Hospital |
| CAC Included: | N |
| Water Included: | N |
| Cabel TV Included: | N |
| Common Elements Included: | N |
| Heat Included: | N |
| Parking Included: | N |
| Condo Tax Included: | N |
| Building Insurance Included: | N |
| Fireplace/Stove: | Y |
| Heat Type: | Forced Air |
| Central Air Conditioning: | Central Air |
| Central Vac: | N |
| Laundry Level: | Syste |
| Ensuite Laundry: | F |
| Sewers: | Sewer |
| Utilities-Hydro: | Y |
$
%
Years
This calculator is for demonstration purposes only. Always consult a professional
financial advisor before making personal financial decisions.
| Although the information displayed is believed to be accurate, no warranties or representations are made of any kind. |
| AFFINITY GROUP PINNACLE REALTY LTD. |
|
|

Mina Nourikhalichi
Broker
Dir:
416-882-5419
Bus:
905-731-2000
Fax:
905-886-7556
| Virtual Tour | Book Showing | Email a Friend |
Jump To:
At a Glance:
| Type: | Freehold - Detached |
| Area: | Kawartha Lakes |
| Municipality: | Kawartha Lakes |
| Neighbourhood: | Lindsay |
| Style: | Other |
| Approximate Age: | 31-50 |
| Tax: | $5,156.25 |
| Beds: | 4 |
| Baths: | 3 |
| Fireplace: | Y |
| Pool: | None |
Locatin Map:
Payment Calculator:

