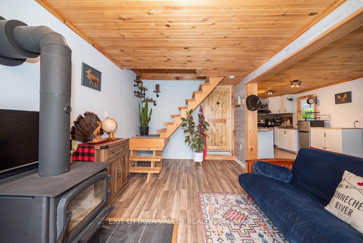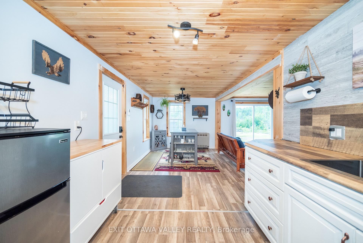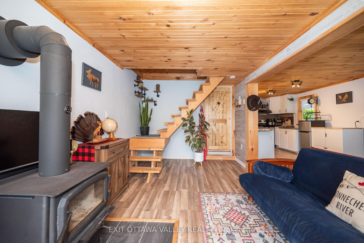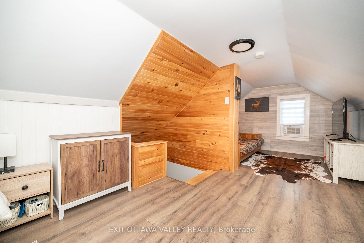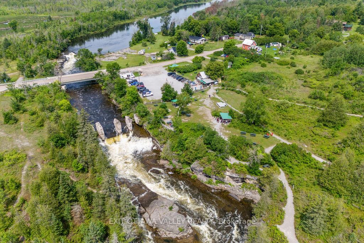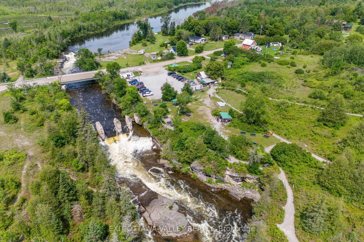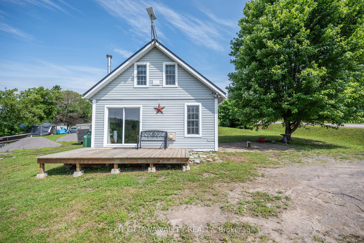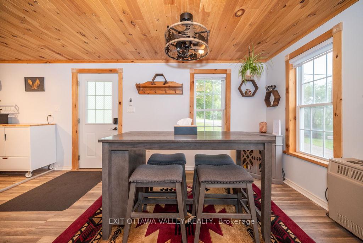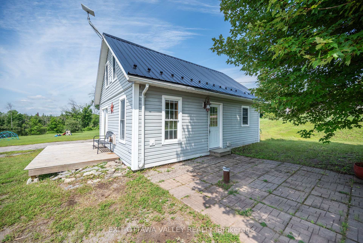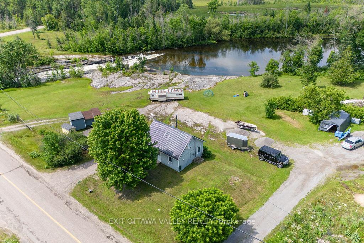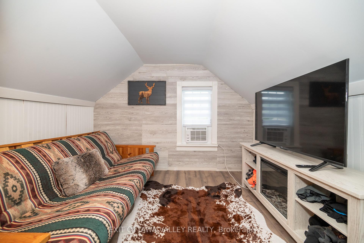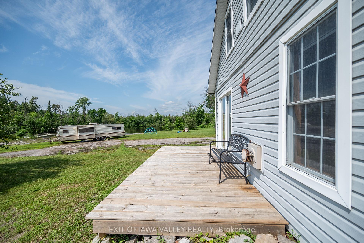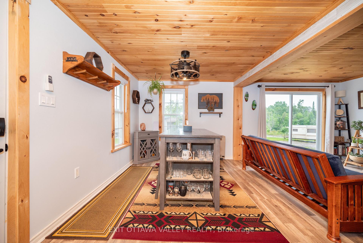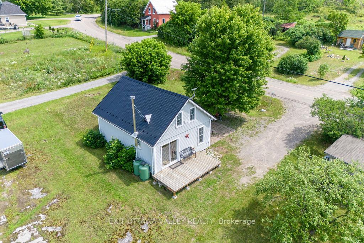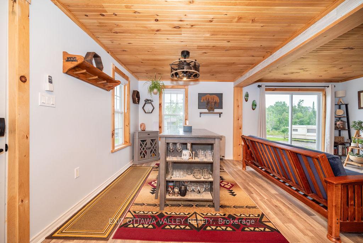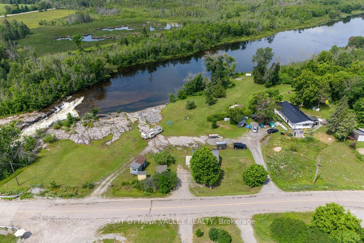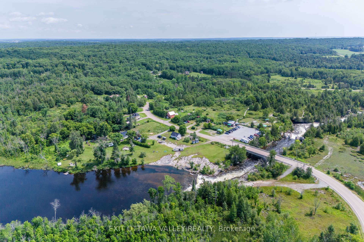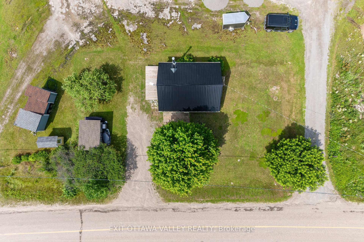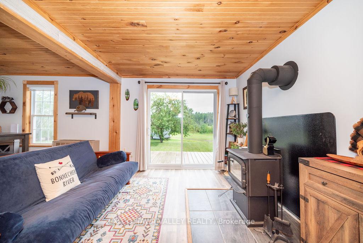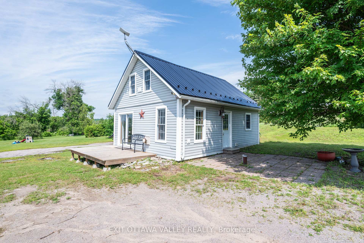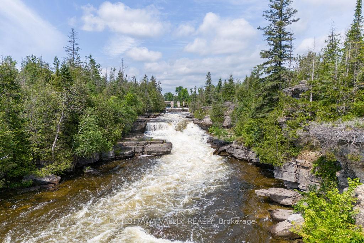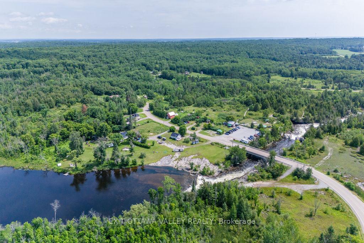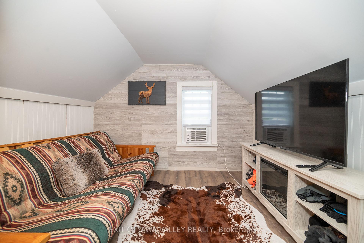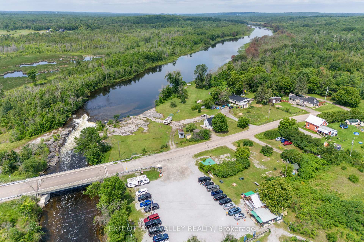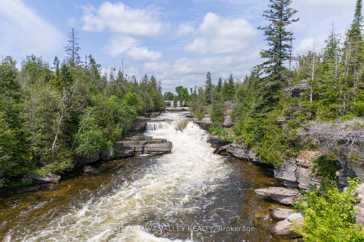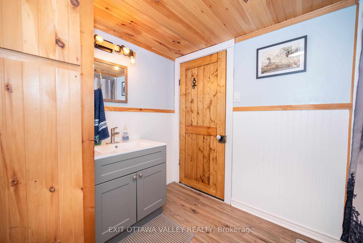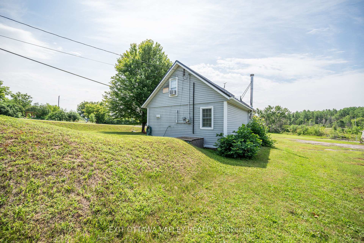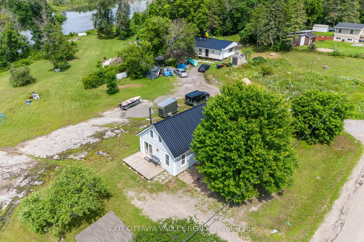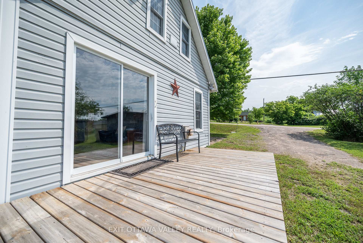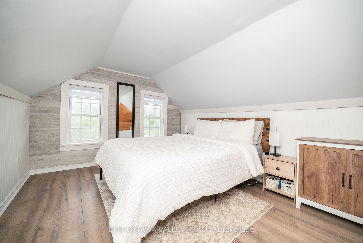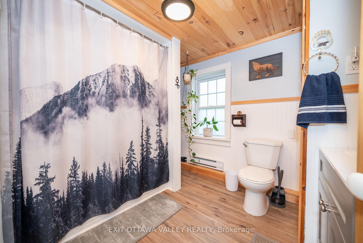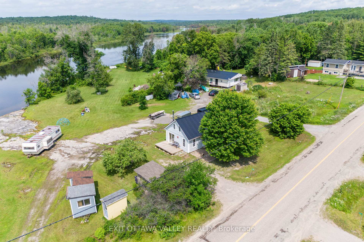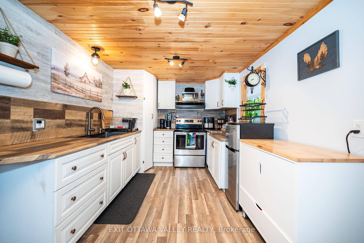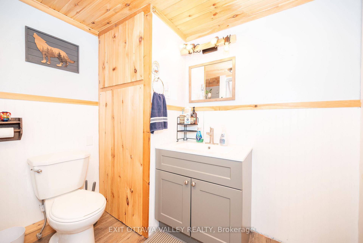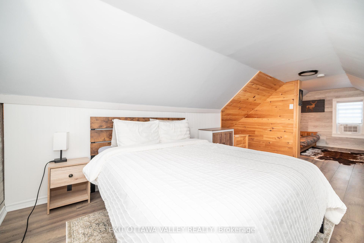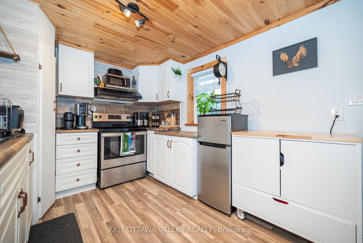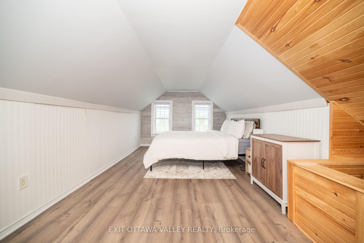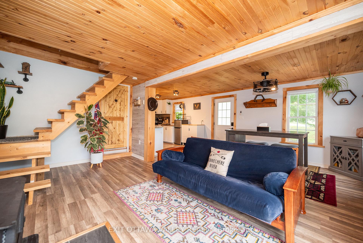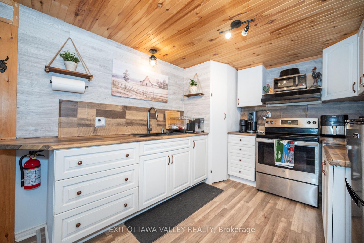$299,900
Available - For Sale
Listing ID: X12086627
1244 FOURTH CHUTE Road , North Algona Wilberforce, K0J 1S0, Renfrew
| Discover the charm of this adorable cabin inspired home, ideal for those seeking a peaceful retreat or a lucrative investment opportunity. This cozy house boasts a Regency woodstove and a propane heater, ensuring you stay warm and comfortable during the winter months. Enjoy the tranquil sounds of the rushing rapids from the back deck, perfect for morning coffee or evening relaxation. Nature lovers will appreciate the short walk to the stunning Bonnechere Caves, adding an adventurous touch to this picturesque setting. Located just minutes from the town of Eganville, which offers all the amenities you need, and only 20 minutes from the beautiful Lake Clear, this property combines convenience with natural beauty. This home offers excellent potential as an Airbnb rental, attracting guests year-round with its unique charm and prime location. Don't miss out on this rare opportunity to own a delightful home with endless possibilities. Please allow 24 hour irrevocable on all offers |
| Price | $299,900 |
| Taxes: | $762.00 |
| Occupancy: | Owner |
| Address: | 1244 FOURTH CHUTE Road , North Algona Wilberforce, K0J 1S0, Renfrew |
| Lot Size: | 30.48 x 50.00 (Feet) |
| Directions/Cross Streets: | Fourth Chute Rd |
| Rooms: | 4 |
| Rooms +: | 0 |
| Bedrooms: | 1 |
| Bedrooms +: | 0 |
| Family Room: | F |
| Basement: | Crawl Space |
| Level/Floor | Room | Length(ft) | Width(ft) | Descriptions | |
| Room 1 | Main | Living Ro | 17.97 | 12.99 | |
| Room 2 | Main | Kitchen | 8.99 | 7.97 | |
| Room 3 | Main | Bathroom | 9.97 | 7.97 | |
| Room 4 | Second | Bedroom | 24.99 | 9.97 |
| Washroom Type | No. of Pieces | Level |
| Washroom Type 1 | 4 | Main |
| Washroom Type 2 | 0 | |
| Washroom Type 3 | 0 | |
| Washroom Type 4 | 0 | |
| Washroom Type 5 | 0 |
| Total Area: | 0.00 |
| Property Type: | Detached |
| Style: | 1 1/2 Storey |
| Exterior: | Vinyl Siding, Other |
| Garage Type: | None |
| Drive Parking Spaces: | 2 |
| Pool: | None |
| Approximatly Square Footage: | 700-1100 |
| Property Features: | Park |
| CAC Included: | N |
| Water Included: | N |
| Cabel TV Included: | N |
| Common Elements Included: | N |
| Heat Included: | N |
| Parking Included: | N |
| Condo Tax Included: | N |
| Building Insurance Included: | N |
| Fireplace/Stove: | Y |
| Heat Type: | Forced Air |
| Central Air Conditioning: | Window Unit |
| Central Vac: | N |
| Laundry Level: | Syste |
| Ensuite Laundry: | F |
| Sewers: | Septic |
| Water: | Drilled W |
| Water Supply Types: | Drilled Well |
$
%
Years
This calculator is for demonstration purposes only. Always consult a professional
financial advisor before making personal financial decisions.
| Although the information displayed is believed to be accurate, no warranties or representations are made of any kind. |
| EXIT OTTAWA VALLEY REALTY |
|
|

Mina Nourikhalichi
Broker
Dir:
416-882-5419
Bus:
905-731-2000
Fax:
905-886-7556
| Book Showing | Email a Friend |
Jump To:
At a Glance:
| Type: | Freehold - Detached |
| Area: | Renfrew |
| Municipality: | North Algona Wilberforce |
| Neighbourhood: | 561 - North Algona/Wilberforce Twp |
| Style: | 1 1/2 Storey |
| Lot Size: | 30.48 x 50.00(Feet) |
| Tax: | $762 |
| Beds: | 1 |
| Baths: | 1 |
| Fireplace: | Y |
| Pool: | None |
Locatin Map:
Payment Calculator:

