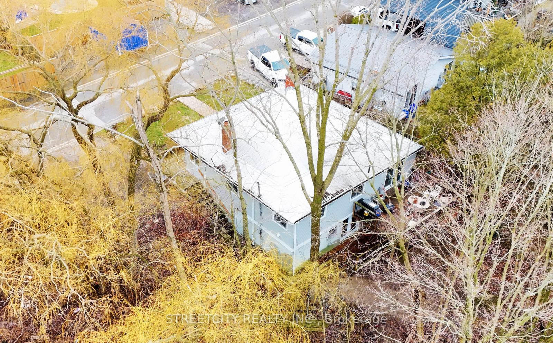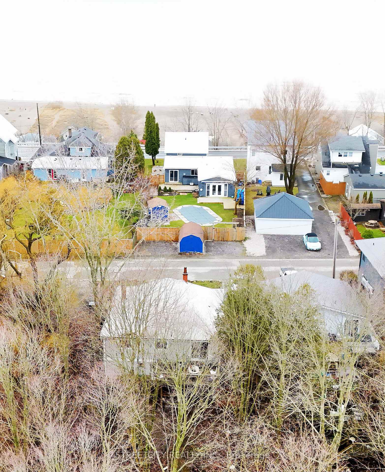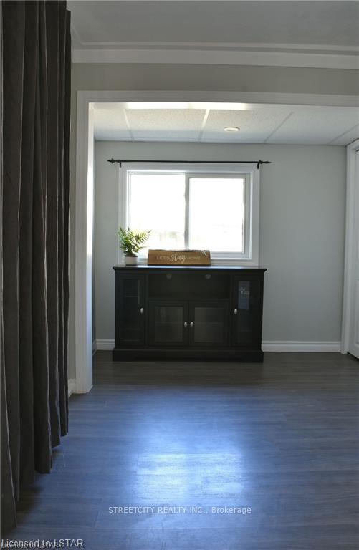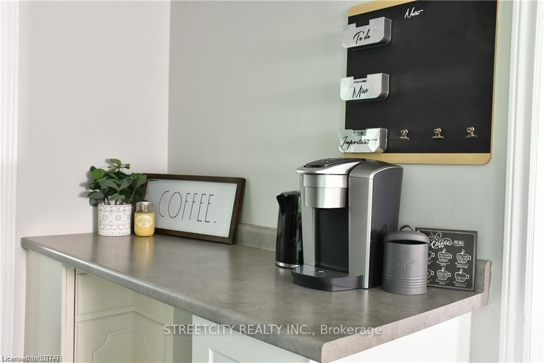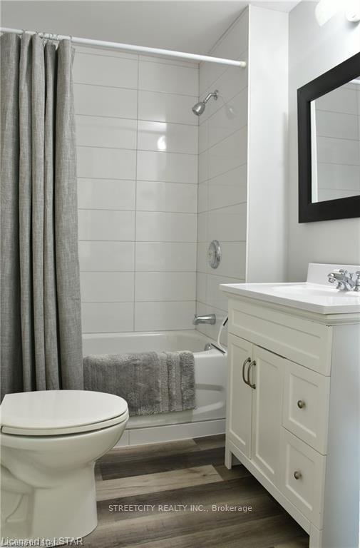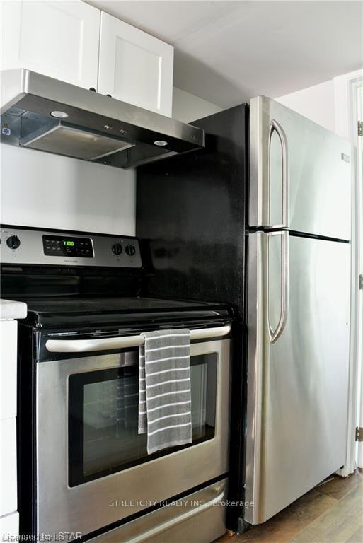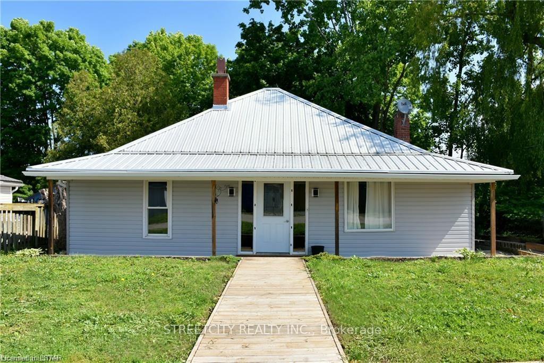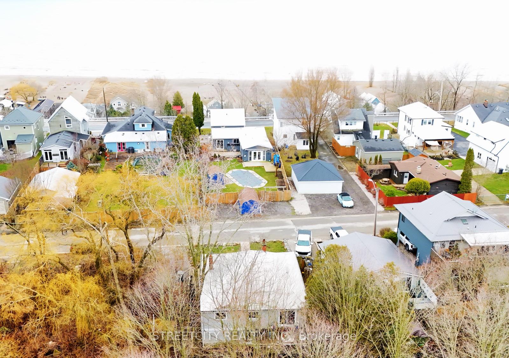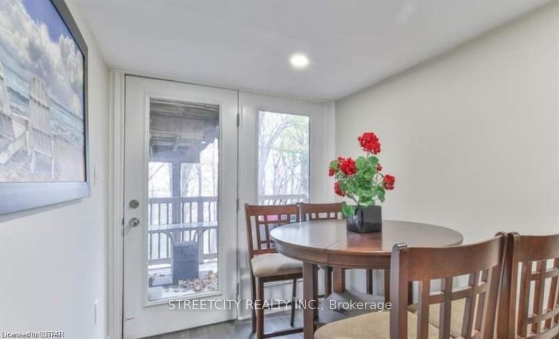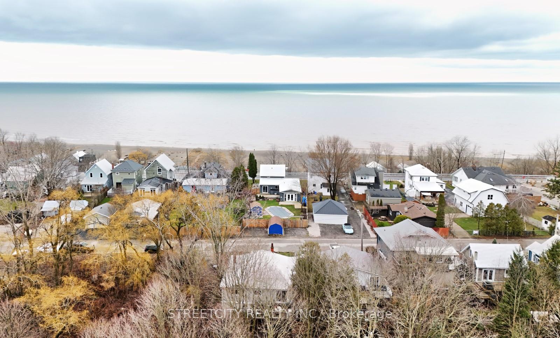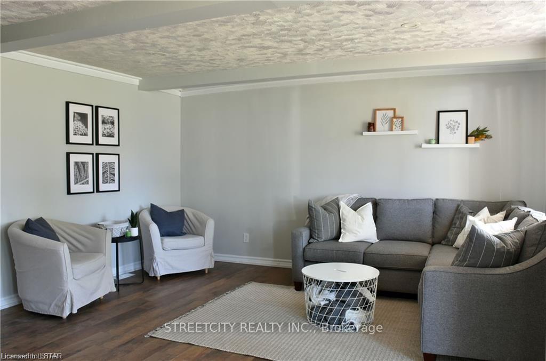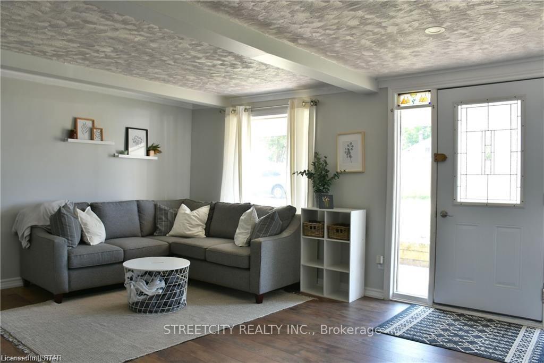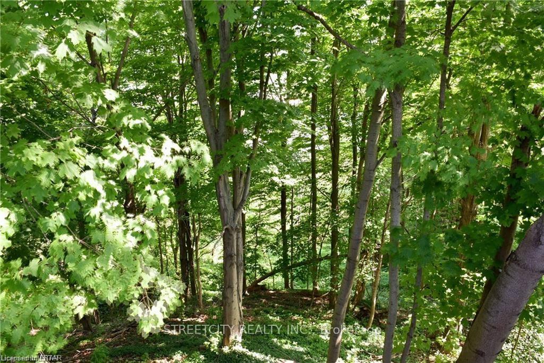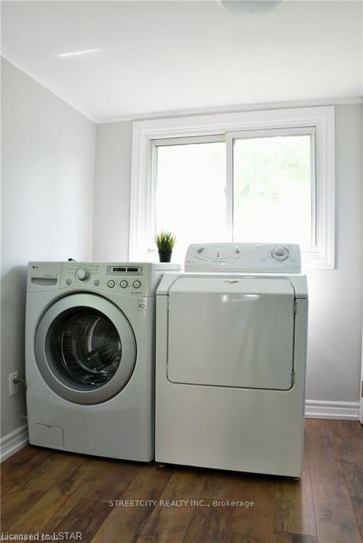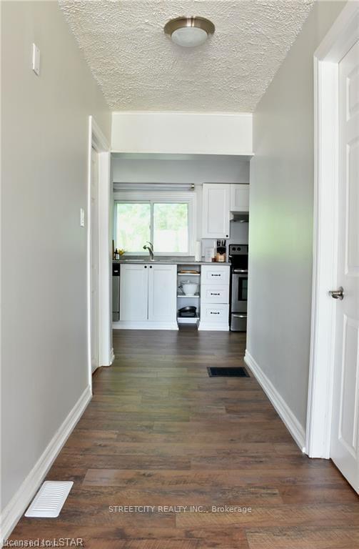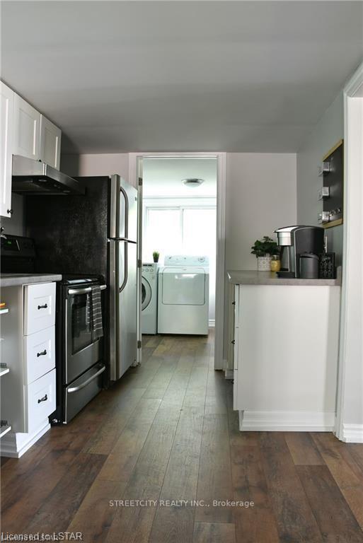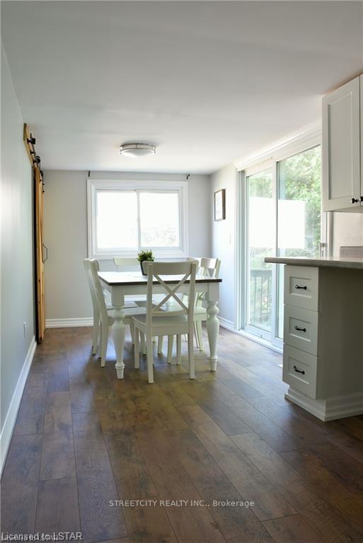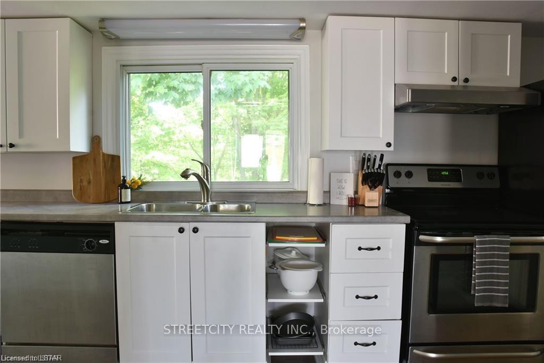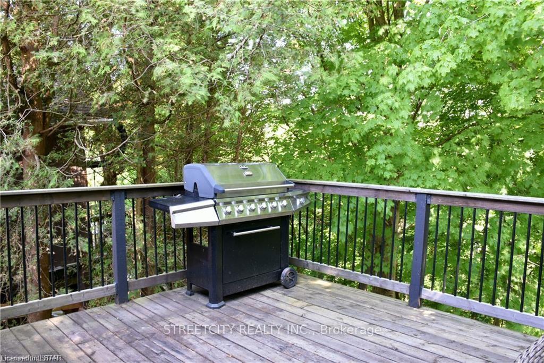$600,000
Available - For Sale
Listing ID: X12086766
417 Tower Heights Driv , Central Elgin, N5L 1G3, Elgin
| **Stunning Renovated Home on Ravine Lot in Port Stanley**Discover this beautifully renovated home, nestled on a serene ravine lot just minutes from thebeaches, dining, and shopping in the charming town of Port Stanley. This versatile property isperfect for multi-generational living, generating rental income, or expanding your investmentportfolio.The main floor, renovated in 2022, offers a modern and inviting atmosphere with vinyl floors, astylish shiplap fireplace, fresh paint, and an updated 4-piece bathroom with a tiled shower.Featuring 3 spacious bedrooms and a generous living room, this home is perfect for familygatherings. The contemporary kitchen, updated in 2019, is equipped with all appliances andopens onto a deck that overlooks the picturesque ravine, making it the ideal spot for eveningdrinks or enjoying the natural beauty around you, including the occasional deer sighting.The lower level, completely renovated in 2024, offers a private entrance and is designed forultimate comfort and convenience. It includes 1 bedroom, a full bathroom, a cozy living room,dining area, small kitchen, in-suite laundry, and a private deck with stunning ravine views.Both levels provide access to the peaceful, treed yard, perfect for relaxation.Additional features of this remarkable property include metal roof, newer eavestroughs, parkingfor up to 6 cars, included appliances, and central air conditioning. Whether you're looking fora family home in a cottage country setting or seeking a solid investment opportunity, thisproperty offers the flexibility to meet all your needs. Dont miss the chance to call thisbeautiful home your ownschedule a viewing today! |
| Price | $600,000 |
| Taxes: | $4501.00 |
| Occupancy: | Tenant |
| Address: | 417 Tower Heights Driv , Central Elgin, N5L 1G3, Elgin |
| Acreage: | < .50 |
| Directions/Cross Streets: | Front St |
| Rooms: | 8 |
| Rooms +: | 4 |
| Bedrooms: | 3 |
| Bedrooms +: | 1 |
| Family Room: | F |
| Basement: | Separate Ent, Finished wit |
| Level/Floor | Room | Length(ft) | Width(ft) | Descriptions | |
| Room 1 | Main | Living Ro | 18.73 | 13.97 | Fireplace |
| Room 2 | Main | Kitchen | 16.56 | 7.77 | |
| Room 3 | Main | Laundry | 8.17 | 7.51 | |
| Room 4 | Main | Primary B | 10.3 | 9.41 | |
| Room 5 | Main | Bedroom 2 | 11.68 | 10.3 | |
| Room 6 | Main | Bedroom 3 | 10.5 | 10.4 | |
| Room 7 | Main | Bathroom | 4 Pc Bath | ||
| Room 8 | Lower | Kitchen | 9.09 | 8.1 | |
| Room 9 | Lower | Bathroom | 3 Pc Bath | ||
| Room 10 | Main | Exercise | 10.27 | 7.77 | |
| Room 11 | Lower | Bedroom 4 | 12.79 | 8.17 | |
| Room 12 | Lower | Family Ro | 15.38 | 12.79 |
| Washroom Type | No. of Pieces | Level |
| Washroom Type 1 | 4 | Main |
| Washroom Type 2 | 3 | Lower |
| Washroom Type 3 | 0 | |
| Washroom Type 4 | 0 | |
| Washroom Type 5 | 0 |
| Total Area: | 0.00 |
| Approximatly Age: | 51-99 |
| Property Type: | Detached |
| Style: | Bungalow |
| Exterior: | Vinyl Siding |
| Garage Type: | Other |
| (Parking/)Drive: | Private Do |
| Drive Parking Spaces: | 6 |
| Park #1 | |
| Parking Type: | Private Do |
| Park #2 | |
| Parking Type: | Private Do |
| Pool: | None |
| Approximatly Age: | 51-99 |
| Approximatly Square Footage: | 700-1100 |
| Property Features: | Beach, Lake/Pond |
| CAC Included: | N |
| Water Included: | N |
| Cabel TV Included: | N |
| Common Elements Included: | N |
| Heat Included: | N |
| Parking Included: | N |
| Condo Tax Included: | N |
| Building Insurance Included: | N |
| Fireplace/Stove: | Y |
| Heat Type: | Forced Air |
| Central Air Conditioning: | Central Air |
| Central Vac: | N |
| Laundry Level: | Syste |
| Ensuite Laundry: | F |
| Elevator Lift: | False |
| Sewers: | Sewer |
$
%
Years
This calculator is for demonstration purposes only. Always consult a professional
financial advisor before making personal financial decisions.
| Although the information displayed is believed to be accurate, no warranties or representations are made of any kind. |
| STREETCITY REALTY INC. |
|
|

Mina Nourikhalichi
Broker
Dir:
416-882-5419
Bus:
905-731-2000
Fax:
905-886-7556
| Book Showing | Email a Friend |
Jump To:
At a Glance:
| Type: | Freehold - Detached |
| Area: | Elgin |
| Municipality: | Central Elgin |
| Neighbourhood: | Port Stanley |
| Style: | Bungalow |
| Approximate Age: | 51-99 |
| Tax: | $4,501 |
| Beds: | 3+1 |
| Baths: | 2 |
| Fireplace: | Y |
| Pool: | None |
Locatin Map:
Payment Calculator:

