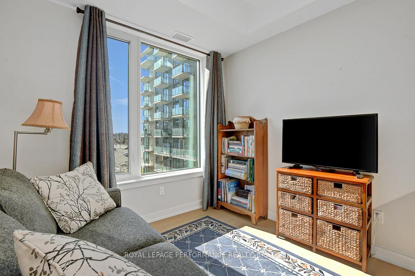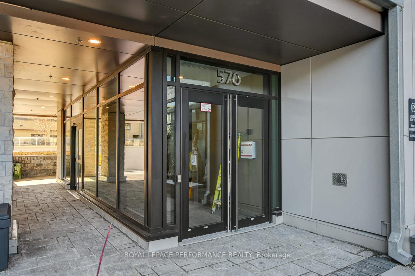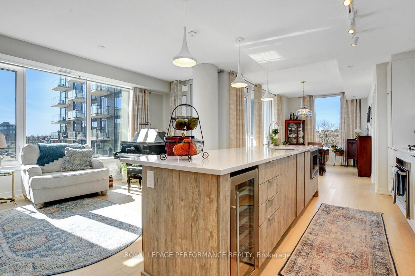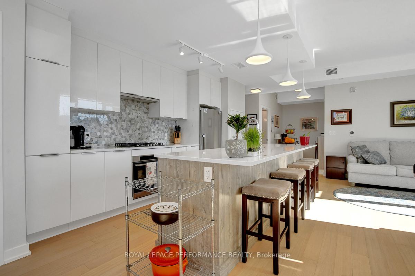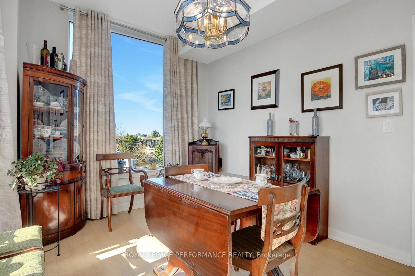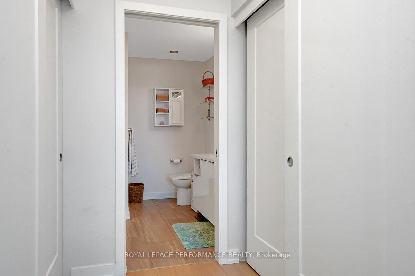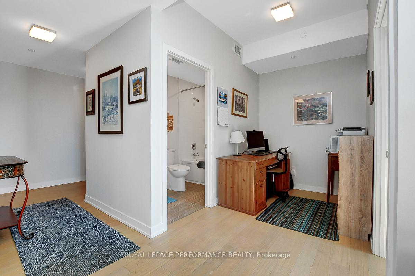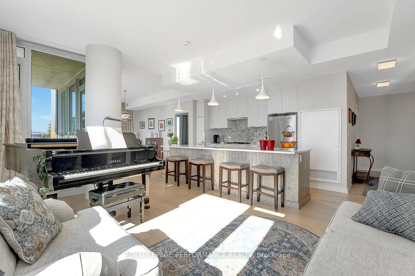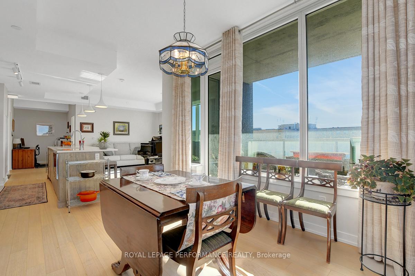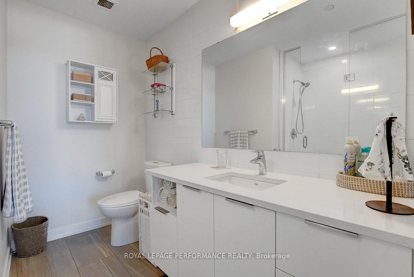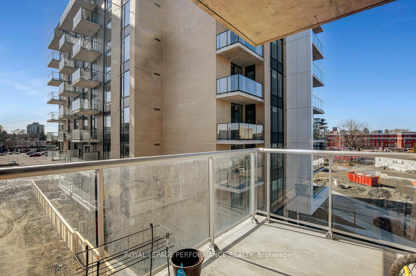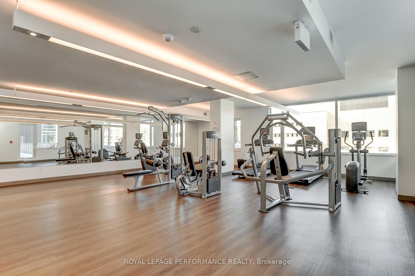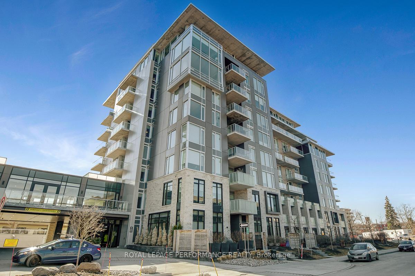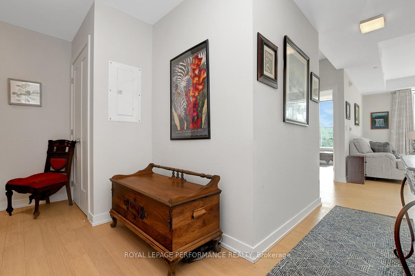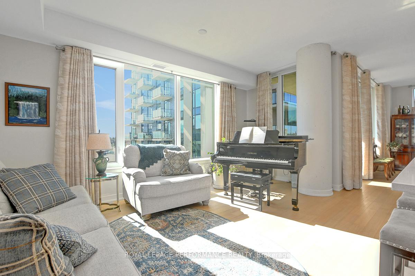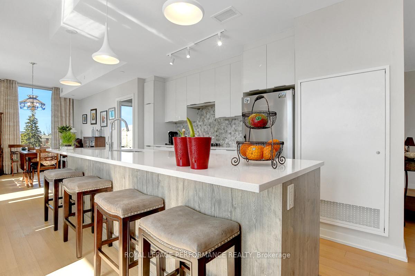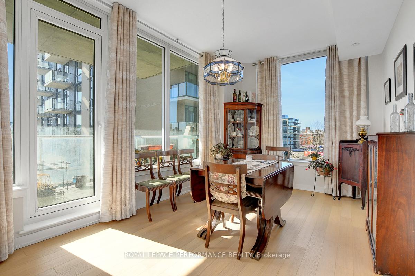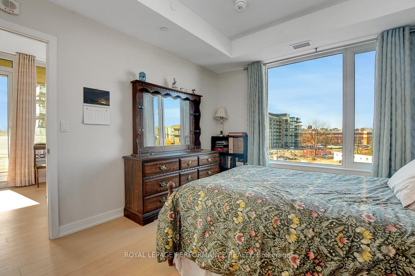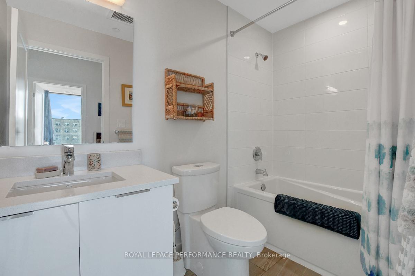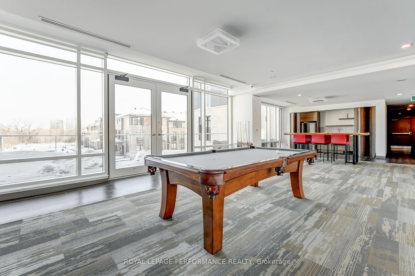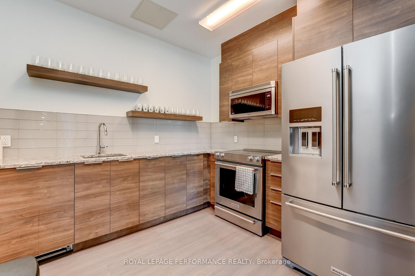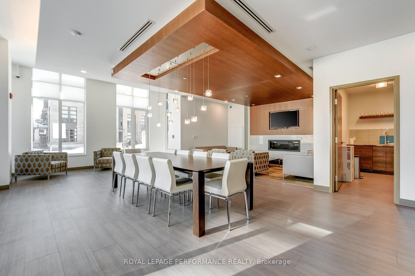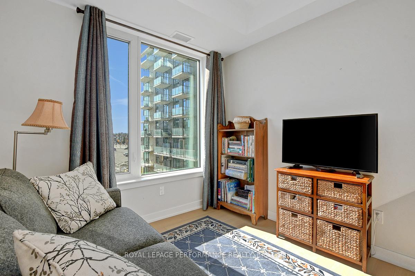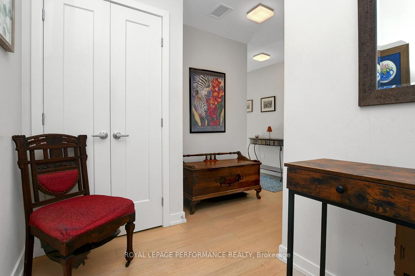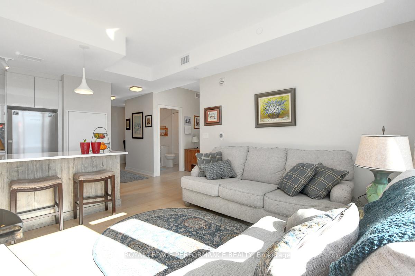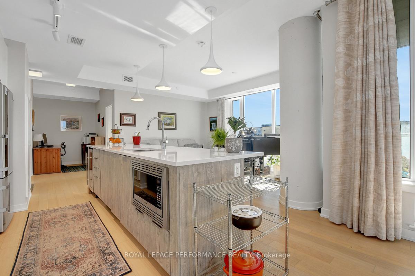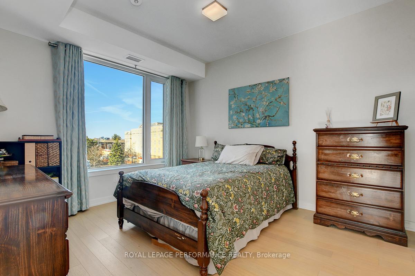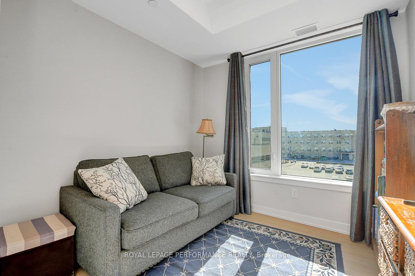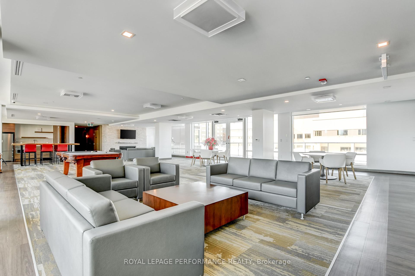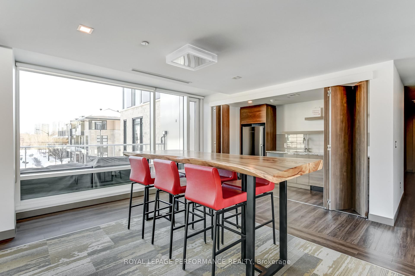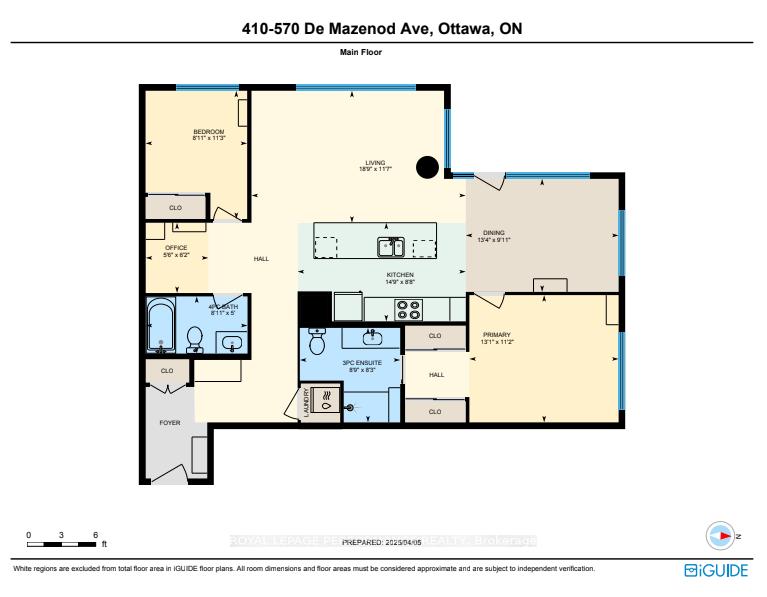$869,995
Available - For Sale
Listing ID: X12086280
570 DE MAZENOD Aven , Glebe - Ottawa East and Area, K1S 5T8, Ottawa
| Experience luxurious living at the River Terraces II in Greystone Village. This 2-BEDROOM + DEN, 2-BATH CORNER UNIT offers over 1,200 SQ FT of stylish living in a peaceful community tucked between the Rideau River and Canal, just minutes from downtown. Bright and spacious with hardwood floors throughout, an open-concept layout with large west-facing windows, and a modern kitchen with QUARTZ COUNTERTOPS, stainless steel appliances, and a wine fridge. The primary bedroom features dual closets and an ensuite with walk-in shower. Enjoy a full 4-piece main bathroom, in-unit laundry, and a covered terrace with gas BBQ hook-up. Extras include underground parking and access to top-notch amenities like a fitness room, guest suite, party room, pet wash station, and more. |
| Price | $869,995 |
| Taxes: | $8021.00 |
| Occupancy: | Owner |
| Address: | 570 DE MAZENOD Aven , Glebe - Ottawa East and Area, K1S 5T8, Ottawa |
| Postal Code: | K1S 5T8 |
| Province/State: | Ottawa |
| Directions/Cross Streets: | Main St and Hazel St. |
| Level/Floor | Room | Length(ft) | Width(ft) | Descriptions | |
| Room 1 | Main | Bathroom | 8.27 | 8.79 | 3 Pc Ensuite |
| Room 2 | Main | Bathroom | 8.92 | 5.02 | 4 Pc Bath |
| Room 3 | Main | Bedroom | 11.22 | 8.89 | |
| Room 4 | Main | Dining Ro | 13.38 | 9.91 | |
| Room 5 | Main | Kitchen | 14.73 | 8.63 | |
| Room 6 | Main | Living Ro | 18.76 | 11.55 | |
| Room 7 | Main | Den | 6.17 | 5.48 | |
| Room 8 | Main | Primary B | 13.05 | 11.15 |
| Washroom Type | No. of Pieces | Level |
| Washroom Type 1 | 3 | |
| Washroom Type 2 | 4 | |
| Washroom Type 3 | 0 | |
| Washroom Type 4 | 0 | |
| Washroom Type 5 | 0 |
| Total Area: | 0.00 |
| Washrooms: | 2 |
| Heat Type: | Forced Air |
| Central Air Conditioning: | Central Air |
| Elevator Lift: | True |
$
%
Years
This calculator is for demonstration purposes only. Always consult a professional
financial advisor before making personal financial decisions.
| Although the information displayed is believed to be accurate, no warranties or representations are made of any kind. |
| ROYAL LEPAGE PERFORMANCE REALTY |
|
|

Mina Nourikhalichi
Broker
Dir:
416-882-5419
Bus:
905-731-2000
Fax:
905-886-7556
| Virtual Tour | Book Showing | Email a Friend |
Jump To:
At a Glance:
| Type: | Com - Condo Apartment |
| Area: | Ottawa |
| Municipality: | Glebe - Ottawa East and Area |
| Neighbourhood: | 4407 - Ottawa East |
| Style: | 1 Storey/Apt |
| Tax: | $8,021 |
| Maintenance Fee: | $769.71 |
| Beds: | 2 |
| Baths: | 2 |
| Fireplace: | N |
Locatin Map:
Payment Calculator:

